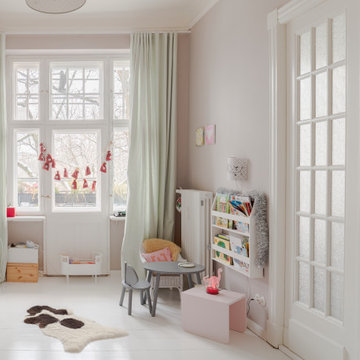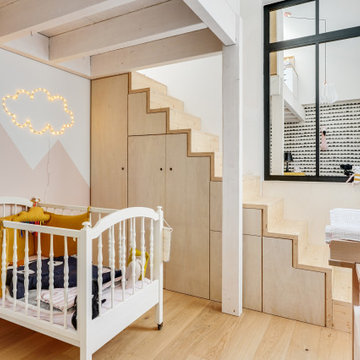Graue Baby- und Kinderzimmer mit rosa Wandfarbe Ideen und Design
Suche verfeinern:
Budget
Sortieren nach:Heute beliebt
1 – 20 von 263 Fotos
1 von 3

Architecture, Construction Management, Interior Design, Art Curation & Real Estate Advisement by Chango & Co.
Construction by MXA Development, Inc.
Photography by Sarah Elliott
See the home tour feature in Domino Magazine

Mittelgroßes Klassisches Babyzimmer mit rosa Wandfarbe, Teppichboden, grauem Boden, gewölbter Decke und Wandpaneelen in West Midlands
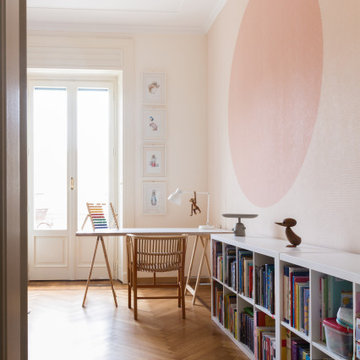
Cameretta dai colori pastello
Modernes Jugendzimmer mit Arbeitsecke, rosa Wandfarbe, braunem Holzboden und braunem Boden in Mailand
Modernes Jugendzimmer mit Arbeitsecke, rosa Wandfarbe, braunem Holzboden und braunem Boden in Mailand

A welcoming nursery with Blush and White patterned ceiling wallpaper and blush painted walls let the fun animal prints stand out. White handwoven rug over the Appolo engineered hardwood flooring soften the room.
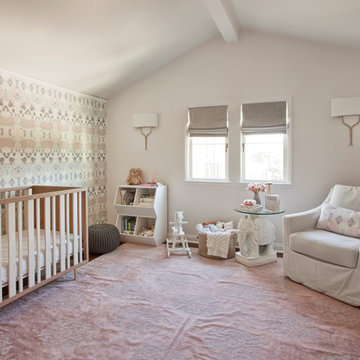
photo: Keeney + Law
Klassisches Babyzimmer mit rosa Wandfarbe, dunklem Holzboden und rosa Boden in San Francisco
Klassisches Babyzimmer mit rosa Wandfarbe, dunklem Holzboden und rosa Boden in San Francisco
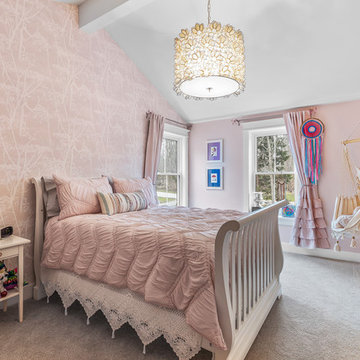
Landhausstil Mädchenzimmer mit Schlafplatz, rosa Wandfarbe, Teppichboden und grauem Boden in Cleveland
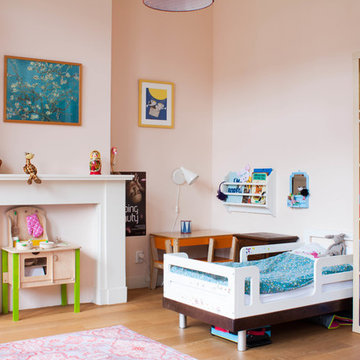
Photo: Louise de Miranda © 2014 Houzz
Großes Stilmix Mädchenzimmer mit Schlafplatz, rosa Wandfarbe und braunem Holzboden in Amsterdam
Großes Stilmix Mädchenzimmer mit Schlafplatz, rosa Wandfarbe und braunem Holzboden in Amsterdam

La chambre de la petite fille dans un style romantique avec un joli papier peint fleuri rose et des rangements sur mesure dissimulés ou avec des portes en cannage.
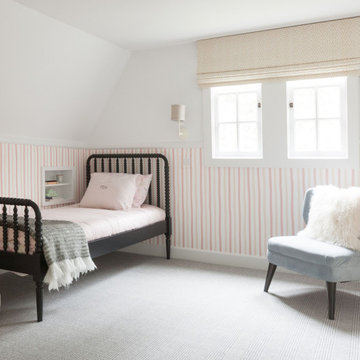
Klassisches Mädchenzimmer mit Schlafplatz, rosa Wandfarbe, Teppichboden, grauem Boden, vertäfelten Wänden und Tapetenwänden in San Francisco
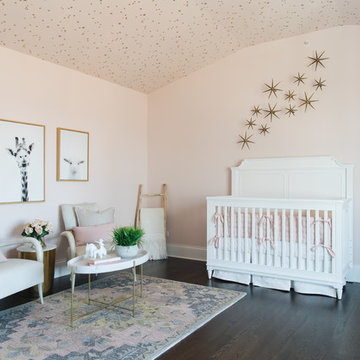
Klassisches Babyzimmer mit rosa Wandfarbe, dunklem Holzboden und braunem Boden in Chicago
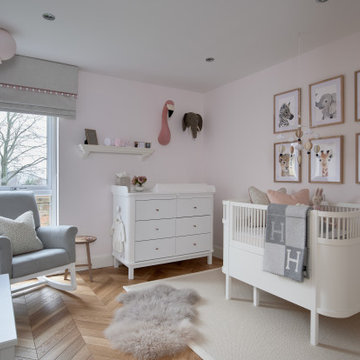
Mittelgroßes Klassisches Babyzimmer mit rosa Wandfarbe, braunem Holzboden und braunem Boden in Sonstige
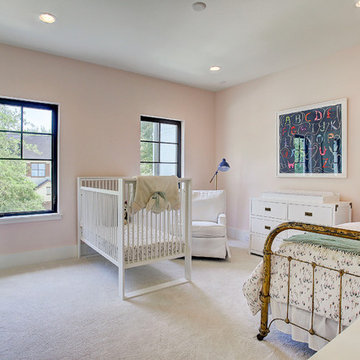
Mittelgroßes Klassisches Mädchenzimmer mit Schlafplatz, rosa Wandfarbe, Teppichboden und weißem Boden in Houston
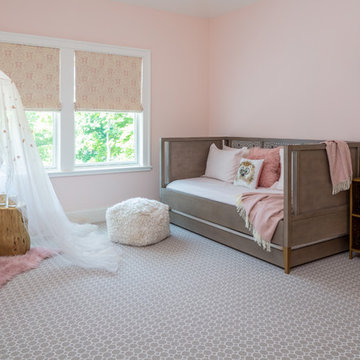
Klassisches Mädchenzimmer mit Schlafplatz, rosa Wandfarbe, Teppichboden und buntem Boden in New York
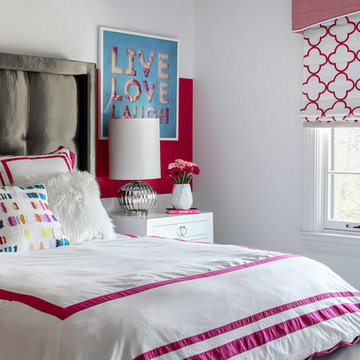
Christian Garibaldi
Mittelgroßes Klassisches Kinderzimmer mit rosa Wandfarbe, Schlafplatz, dunklem Holzboden und braunem Boden in New York
Mittelgroßes Klassisches Kinderzimmer mit rosa Wandfarbe, Schlafplatz, dunklem Holzboden und braunem Boden in New York

A little girls room with a pale pink ceiling and pale gray wainscoat
This fast pace second level addition in Lakeview has received a lot of attention in this quite neighborhood by neighbors and house visitors. Ana Borden designed the second level addition on this previous one story residence and drew from her experience completing complicated multi-million dollar institutional projects. The overall project, including designing the second level addition included tieing into the existing conditions in order to preserve the remaining exterior lot for a new pool. The Architect constructed a three dimensional model in Revit to convey to the Clients the design intent while adhering to all required building codes. The challenge also included providing roof slopes within the allowable existing chimney distances, stair clearances, desired room sizes and working with the structural engineer to design connections and structural member sizes to fit the constraints listed above. Also, extensive coordination was required for the second addition, including supports designed by the structural engineer in conjunction with the existing pre and post tensioned slab. The Architect’s intent was also to create a seamless addition that appears to have been part of the existing residence while not impacting the remaining lot. Overall, the final construction fulfilled the Client’s goals of adding a bedroom and bathroom as well as additional storage space within their time frame and, of course, budget.
Smart Media
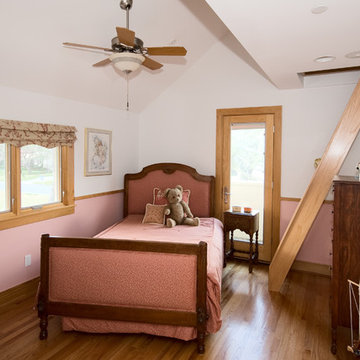
Sustainably designed project completed in 2002. Prairie style meets Scandinavian influence. Systems include: solar electric, solar hot water heater, solar pool heater, daylighting and natural ventilation. In addition a geothermal system uses the earths ground temperature to heat and cool the house. Local materials include Austin limestone and Louisiana Cypress wood.
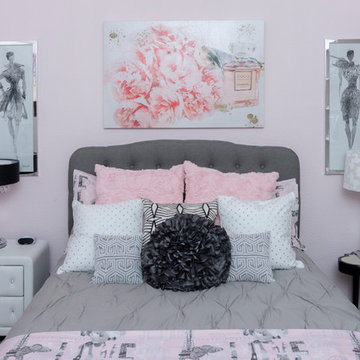
Tween bedroom, glamour,
Kleines Shabby-Style Mädchenzimmer mit Schlafplatz, rosa Wandfarbe, Teppichboden und grauem Boden in Dallas
Kleines Shabby-Style Mädchenzimmer mit Schlafplatz, rosa Wandfarbe, Teppichboden und grauem Boden in Dallas
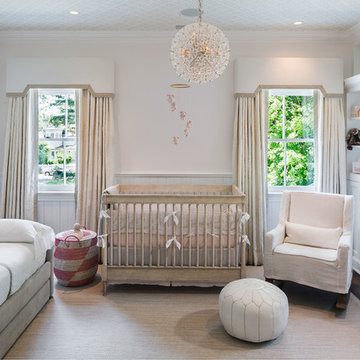
Mittelgroßes Klassisches Babyzimmer mit rosa Wandfarbe, dunklem Holzboden und braunem Boden in New York
Graue Baby- und Kinderzimmer mit rosa Wandfarbe Ideen und Design
1


