Graue Badezimmer mit hellbraunen Holzschränken Ideen und Design
Suche verfeinern:
Budget
Sortieren nach:Heute beliebt
101 – 120 von 8.132 Fotos
1 von 3
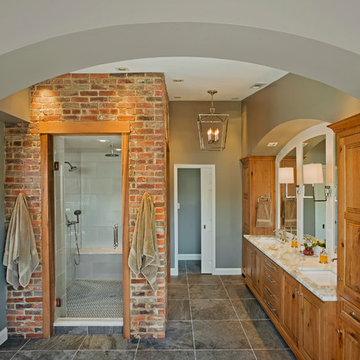
It's all about texture.
Großes Klassisches Badezimmer En Suite mit Unterbauwaschbecken, profilierten Schrankfronten, hellbraunen Holzschränken, Marmor-Waschbecken/Waschtisch, grauen Fliesen und Porzellanfliesen in Baltimore
Großes Klassisches Badezimmer En Suite mit Unterbauwaschbecken, profilierten Schrankfronten, hellbraunen Holzschränken, Marmor-Waschbecken/Waschtisch, grauen Fliesen und Porzellanfliesen in Baltimore

Richard Leo Johnson
Großes Modernes Badezimmer En Suite mit Unterbauwaschbecken, flächenbündigen Schrankfronten, hellbraunen Holzschränken, bodengleicher Dusche, weißer Wandfarbe, Porzellan-Bodenfliesen, Quarzwerkstein-Waschtisch, grauem Boden und Falttür-Duschabtrennung in Atlanta
Großes Modernes Badezimmer En Suite mit Unterbauwaschbecken, flächenbündigen Schrankfronten, hellbraunen Holzschränken, bodengleicher Dusche, weißer Wandfarbe, Porzellan-Bodenfliesen, Quarzwerkstein-Waschtisch, grauem Boden und Falttür-Duschabtrennung in Atlanta
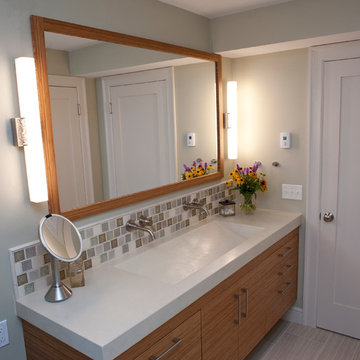
Master bath double vanity made with sustainably harvested bamboo. Doors and drawers are flat panel. Custom concrete double trough sink by Eric Cohen's Slab Lab. Wall mounted mono-type lav faucets create an uncluttered look and facilitate easy cleaning. Large framed mirror helps the room look and feel larger. Radiant heat under porcelain tile floor gives off lovely even warmth.

Großes Modernes Badezimmer En Suite mit flächenbündigen Schrankfronten, bodengleicher Dusche, integriertem Waschbecken, hellbraunen Holzschränken, Wandtoilette mit Spülkasten, weißen Fliesen, Stäbchenfliesen, weißer Wandfarbe, Badewanne in Nische, Kalkstein, beigem Boden und Schiebetür-Duschabtrennung in Denver
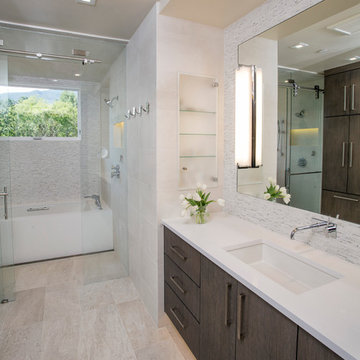
Großes Modernes Badezimmer En Suite mit integriertem Waschbecken, flächenbündigen Schrankfronten, hellbraunen Holzschränken, Mineralwerkstoff-Waschtisch, bodengleicher Dusche, Wandtoilette mit Spülkasten, weißen Fliesen, Stäbchenfliesen, weißer Wandfarbe und Badewanne in Nische in Denver
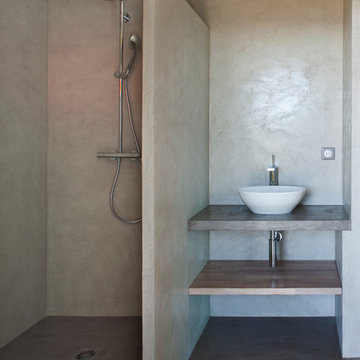
Architecte: Frédérique Pyra Legon
Photographe: Pierre Jean Verger
Modernes Duschbad mit Aufsatzwaschbecken, offenen Schränken, hellbraunen Holzschränken, Waschtisch aus Holz, grauer Wandfarbe, Betonboden und bodengleicher Dusche in Marseille
Modernes Duschbad mit Aufsatzwaschbecken, offenen Schränken, hellbraunen Holzschränken, Waschtisch aus Holz, grauer Wandfarbe, Betonboden und bodengleicher Dusche in Marseille
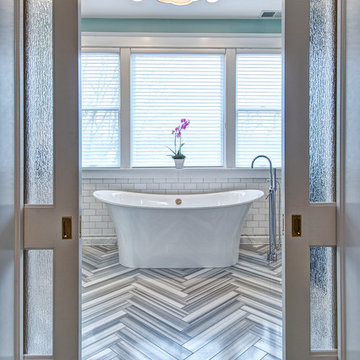
Frosted pocket doors seductively invite you into this master bath retreat. Marble flooring meticulously cut into a herringbone pattern draws your eye to the stunning Victoria and Albert soaking tub. The window shades filter the natural light to produce a romantic quality to this spa-like oasis.
Toulouse Victoria & Albert Tub
Ann Sacks Tile (walls are White Thassos, floor is Asher Grey and shower floor is White Thassos/Celeste Blue Basket weave)
JADO Floor mounted tub fill in polished chrome
Paint is Sherwin Williams "Waterscape" #SW6470
Matthew Harrer Photography
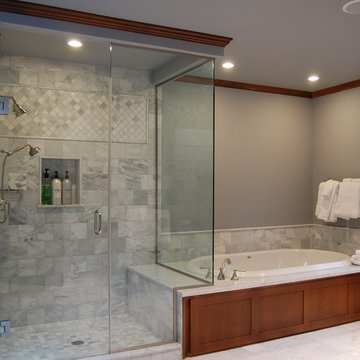
Photos: DE
Großes Klassisches Badezimmer En Suite mit Unterbauwaschbecken, Schrankfronten im Shaker-Stil, hellbraunen Holzschränken, Marmor-Waschbecken/Waschtisch, Einbaubadewanne, Eckdusche, Wandtoilette, grauen Fliesen, Steinfliesen, grauer Wandfarbe, Marmorboden, Falttür-Duschabtrennung und grauer Waschtischplatte in Portland
Großes Klassisches Badezimmer En Suite mit Unterbauwaschbecken, Schrankfronten im Shaker-Stil, hellbraunen Holzschränken, Marmor-Waschbecken/Waschtisch, Einbaubadewanne, Eckdusche, Wandtoilette, grauen Fliesen, Steinfliesen, grauer Wandfarbe, Marmorboden, Falttür-Duschabtrennung und grauer Waschtischplatte in Portland
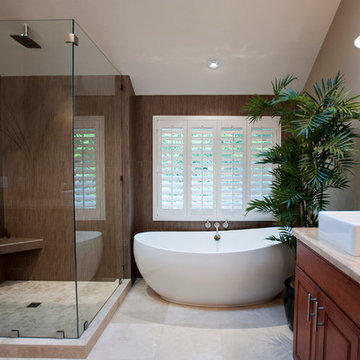
Beautiful Master Bath Features a modern look with the contemporary freestanding tub and shower with large glass walls.
Großes Modernes Badezimmer En Suite mit freistehender Badewanne, Aufsatzwaschbecken, hellbraunen Holzschränken, Eckdusche, beiger Wandfarbe, Keramikboden, Kalkstein-Waschbecken/Waschtisch, Falttür-Duschabtrennung und Schrankfronten mit vertiefter Füllung in San Diego
Großes Modernes Badezimmer En Suite mit freistehender Badewanne, Aufsatzwaschbecken, hellbraunen Holzschränken, Eckdusche, beiger Wandfarbe, Keramikboden, Kalkstein-Waschbecken/Waschtisch, Falttür-Duschabtrennung und Schrankfronten mit vertiefter Füllung in San Diego
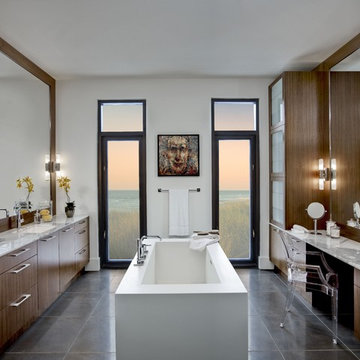
This custom master bath is complete with a seated vanity area and a his and her sink. Mirrors ascending to the ceiling and calacatta marble counter tops complete this contemporary space.
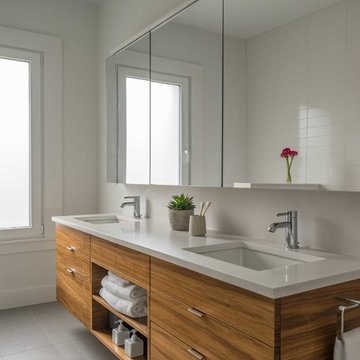
This renovated brick rowhome in Boston’s South End offers a modern aesthetic within a historic structure, creative use of space, exceptional thermal comfort, a reduced carbon footprint, and a passive stream of income.
DESIGN PRIORITIES. The goals for the project were clear - design the primary unit to accommodate the family’s modern lifestyle, rework the layout to create a desirable rental unit, improve thermal comfort and introduce a modern aesthetic. We designed the street-level entry as a shared entrance for both the primary and rental unit. The family uses it as their everyday entrance - we planned for bike storage and an open mudroom with bench and shoe storage to facilitate the change from shoes to slippers or bare feet as they enter their home. On the main level, we expanded the kitchen into the dining room to create an eat-in space with generous counter space and storage, as well as a comfortable connection to the living space. The second floor serves as master suite for the couple - a bedroom with a walk-in-closet and ensuite bathroom, and an adjacent study, with refinished original pumpkin pine floors. The upper floor, aside from a guest bedroom, is the child's domain with interconnected spaces for sleeping, work and play. In the play space, which can be separated from the work space with new translucent sliding doors, we incorporated recreational features inspired by adventurous and competitive television shows, at their son’s request.
MODERN MEETS TRADITIONAL. We left the historic front facade of the building largely unchanged - the security bars were removed from the windows and the single pane windows were replaced with higher performing historic replicas. We designed the interior and rear facade with a vision of warm modernism, weaving in the notable period features. Each element was either restored or reinterpreted to blend with the modern aesthetic. The detailed ceiling in the living space, for example, has a new matte monochromatic finish, and the wood stairs are covered in a dark grey floor paint, whereas the mahogany doors were simply refinished. New wide plank wood flooring with a neutral finish, floor-to-ceiling casework, and bold splashes of color in wall paint and tile, and oversized high-performance windows (on the rear facade) round out the modern aesthetic.
RENTAL INCOME. The existing rowhome was zoned for a 2-family dwelling but included an undesirable, single-floor studio apartment at the garden level with low ceiling heights and questionable emergency egress. In order to increase the quality and quantity of space in the rental unit, we reimagined it as a two-floor, 1 or 2 bedroom, 2 bathroom apartment with a modern aesthetic, increased ceiling height on the lowest level and provided an in-unit washer/dryer. The apartment was listed with Jackie O'Connor Real Estate and rented immediately, providing the owners with a source of passive income.
ENCLOSURE WITH BENEFITS. The homeowners sought a minimal carbon footprint, enabled by their urban location and lifestyle decisions, paired with the benefits of a high-performance home. The extent of the renovation allowed us to implement a deep energy retrofit (DER) to address air tightness, insulation, and high-performance windows. The historic front facade is insulated from the interior, while the rear facade is insulated on the exterior. Together with these building enclosure improvements, we designed an HVAC system comprised of continuous fresh air ventilation, and an efficient, all-electric heating and cooling system to decouple the house from natural gas. This strategy provides optimal thermal comfort and indoor air quality, improved acoustic isolation from street noise and neighbors, as well as a further reduced carbon footprint. We also took measures to prepare the roof for future solar panels, for when the South End neighborhood’s aging electrical infrastructure is upgraded to allow them.
URBAN LIVING. The desirable neighborhood location allows the both the homeowners and tenant to walk, bike, and use public transportation to access the city, while each charging their respective plug-in electric cars behind the building to travel greater distances.
OVERALL. The understated rowhouse is now ready for another century of urban living, offering the owners comfort and convenience as they live life as an expression of their values.
Photography Eric Roth Photo
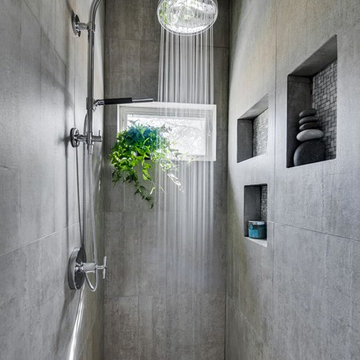
Greg Scott Makinen
Mittelgroßes Modernes Badezimmer En Suite mit flächenbündigen Schrankfronten, hellbraunen Holzschränken, Duschnische, Toilette mit Aufsatzspülkasten, grauen Fliesen, Zementfliesen, grauer Wandfarbe, Keramikboden und integriertem Waschbecken in Boise
Mittelgroßes Modernes Badezimmer En Suite mit flächenbündigen Schrankfronten, hellbraunen Holzschränken, Duschnische, Toilette mit Aufsatzspülkasten, grauen Fliesen, Zementfliesen, grauer Wandfarbe, Keramikboden und integriertem Waschbecken in Boise

Mittelgroßes Modernes Duschbad mit flächenbündigen Schrankfronten, hellbraunen Holzschränken, beigen Fliesen, Porzellanfliesen, Porzellan-Bodenfliesen, Einbauwaschbecken, Waschtisch aus Holz, beigem Boden, brauner Waschtischplatte, Einzelwaschbecken und schwebendem Waschtisch in Moskau

Geräumiges Klassisches Badezimmer En Suite mit freistehender Badewanne, offener Dusche, Steinfliesen, Kalkstein, Doppelwaschbecken, eingebautem Waschtisch, flächenbündigen Schrankfronten, hellbraunen Holzschränken, beigen Fliesen, integriertem Waschbecken, beigem Boden und weißer Waschtischplatte in Sydney

Mittelgroßes Klassisches Badezimmer mit verzierten Schränken, hellbraunen Holzschränken, Badewanne in Nische, Duschbadewanne, Bidet, weißen Fliesen, Metrofliesen, weißer Wandfarbe, Porzellan-Bodenfliesen, Unterbauwaschbecken, Quarzwerkstein-Waschtisch, grauem Boden, Duschvorhang-Duschabtrennung, weißer Waschtischplatte, Wandnische, Einzelwaschbecken und freistehendem Waschtisch in San Francisco

Adding oak timber veneer cabinetry against a neutral palette made the bathroom very inviting and day spa esk especially with the warm feature light under the shower bench seat.
The triple mirrored cabinet provides an abundance of eye level storage.

Large and modern master bathroom primary bathroom. Grey and white marble paired with warm wood flooring and door. Expansive curbless shower and freestanding tub sit on raised platform with LED light strip. Modern glass pendants and small black side table add depth to the white grey and wood bathroom. Large skylights act as modern coffered ceiling flooding the room with natural light.

Mittelgroßes Skandinavisches Duschbad mit verzierten Schränken, hellbraunen Holzschränken, bodengleicher Dusche, Wandtoilette mit Spülkasten, weißen Fliesen, Metrofliesen, weißer Wandfarbe, Porzellan-Bodenfliesen, Unterbauwaschbecken, Marmor-Waschbecken/Waschtisch, grauem Boden, Falttür-Duschabtrennung, weißer Waschtischplatte, Wandnische, Doppelwaschbecken und freistehendem Waschtisch in Chicago

Mittelgroßes Uriges Badezimmer En Suite mit flächenbündigen Schrankfronten, hellbraunen Holzschränken, freistehender Badewanne, offener Dusche, Wandtoilette mit Spülkasten, schwarz-weißen Fliesen, Porzellanfliesen, grauer Wandfarbe, Porzellan-Bodenfliesen, Trogwaschbecken, Quarzwerkstein-Waschtisch, grauem Boden, weißer Waschtischplatte, Duschbank, Einzelwaschbecken und schwebendem Waschtisch in Minneapolis

Stage two of this project was to renovate the upstairs bathrooms which consisted of main bathroom, powder room, ensuite and walk in robe. A feature wall of hand made subways laid vertically and navy and grey floors harmonise with the downstairs theme. We have achieved a calming space whilst maintaining functionality and much needed storage space.
Graue Badezimmer mit hellbraunen Holzschränken Ideen und Design
6