Graue Badezimmer mit hellbraunen Holzschränken Ideen und Design
Suche verfeinern:
Budget
Sortieren nach:Heute beliebt
161 – 180 von 8.133 Fotos
1 von 3

Calm and serene master with steam shower and double shower head. Low sheen walnut cabinets add warmth and color
Großes Mid-Century Badezimmer En Suite mit hellbraunen Holzschränken, freistehender Badewanne, Doppeldusche, Toilette mit Aufsatzspülkasten, grauen Fliesen, Marmorfliesen, grauer Wandfarbe, Marmorboden, Unterbauwaschbecken, Quarzwerkstein-Waschtisch, grauem Boden, Falttür-Duschabtrennung, weißer Waschtischplatte, Duschbank, Doppelwaschbecken, eingebautem Waschtisch und Schrankfronten im Shaker-Stil in Chicago
Großes Mid-Century Badezimmer En Suite mit hellbraunen Holzschränken, freistehender Badewanne, Doppeldusche, Toilette mit Aufsatzspülkasten, grauen Fliesen, Marmorfliesen, grauer Wandfarbe, Marmorboden, Unterbauwaschbecken, Quarzwerkstein-Waschtisch, grauem Boden, Falttür-Duschabtrennung, weißer Waschtischplatte, Duschbank, Doppelwaschbecken, eingebautem Waschtisch und Schrankfronten im Shaker-Stil in Chicago
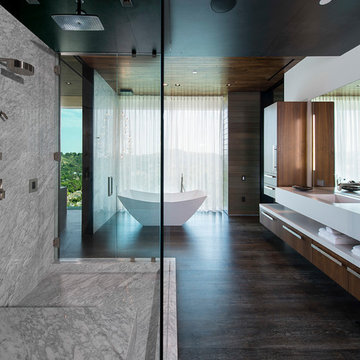
Modernes Badezimmer mit flächenbündigen Schrankfronten, hellbraunen Holzschränken, freistehender Badewanne, Eckdusche, grauen Fliesen, weißer Wandfarbe, dunklem Holzboden, integriertem Waschbecken, braunem Boden, Falttür-Duschabtrennung und weißer Waschtischplatte in Los Angeles
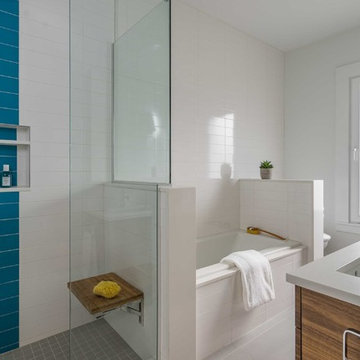
This renovated brick rowhome in Boston’s South End offers a modern aesthetic within a historic structure, creative use of space, exceptional thermal comfort, a reduced carbon footprint, and a passive stream of income.
DESIGN PRIORITIES. The goals for the project were clear - design the primary unit to accommodate the family’s modern lifestyle, rework the layout to create a desirable rental unit, improve thermal comfort and introduce a modern aesthetic. We designed the street-level entry as a shared entrance for both the primary and rental unit. The family uses it as their everyday entrance - we planned for bike storage and an open mudroom with bench and shoe storage to facilitate the change from shoes to slippers or bare feet as they enter their home. On the main level, we expanded the kitchen into the dining room to create an eat-in space with generous counter space and storage, as well as a comfortable connection to the living space. The second floor serves as master suite for the couple - a bedroom with a walk-in-closet and ensuite bathroom, and an adjacent study, with refinished original pumpkin pine floors. The upper floor, aside from a guest bedroom, is the child's domain with interconnected spaces for sleeping, work and play. In the play space, which can be separated from the work space with new translucent sliding doors, we incorporated recreational features inspired by adventurous and competitive television shows, at their son’s request.
MODERN MEETS TRADITIONAL. We left the historic front facade of the building largely unchanged - the security bars were removed from the windows and the single pane windows were replaced with higher performing historic replicas. We designed the interior and rear facade with a vision of warm modernism, weaving in the notable period features. Each element was either restored or reinterpreted to blend with the modern aesthetic. The detailed ceiling in the living space, for example, has a new matte monochromatic finish, and the wood stairs are covered in a dark grey floor paint, whereas the mahogany doors were simply refinished. New wide plank wood flooring with a neutral finish, floor-to-ceiling casework, and bold splashes of color in wall paint and tile, and oversized high-performance windows (on the rear facade) round out the modern aesthetic.
RENTAL INCOME. The existing rowhome was zoned for a 2-family dwelling but included an undesirable, single-floor studio apartment at the garden level with low ceiling heights and questionable emergency egress. In order to increase the quality and quantity of space in the rental unit, we reimagined it as a two-floor, 1 or 2 bedroom, 2 bathroom apartment with a modern aesthetic, increased ceiling height on the lowest level and provided an in-unit washer/dryer. The apartment was listed with Jackie O'Connor Real Estate and rented immediately, providing the owners with a source of passive income.
ENCLOSURE WITH BENEFITS. The homeowners sought a minimal carbon footprint, enabled by their urban location and lifestyle decisions, paired with the benefits of a high-performance home. The extent of the renovation allowed us to implement a deep energy retrofit (DER) to address air tightness, insulation, and high-performance windows. The historic front facade is insulated from the interior, while the rear facade is insulated on the exterior. Together with these building enclosure improvements, we designed an HVAC system comprised of continuous fresh air ventilation, and an efficient, all-electric heating and cooling system to decouple the house from natural gas. This strategy provides optimal thermal comfort and indoor air quality, improved acoustic isolation from street noise and neighbors, as well as a further reduced carbon footprint. We also took measures to prepare the roof for future solar panels, for when the South End neighborhood’s aging electrical infrastructure is upgraded to allow them.
URBAN LIVING. The desirable neighborhood location allows the both the homeowners and tenant to walk, bike, and use public transportation to access the city, while each charging their respective plug-in electric cars behind the building to travel greater distances.
OVERALL. The understated rowhouse is now ready for another century of urban living, offering the owners comfort and convenience as they live life as an expression of their values.
Eric Roth Photo
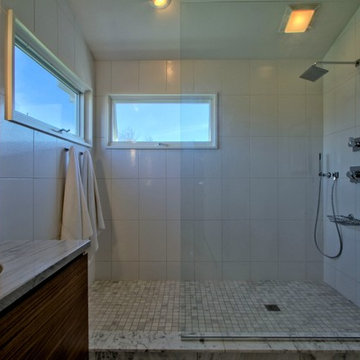
The contemporary, open concept shower with glass partition and no door.
Delta Vero shower fixtures.
Design by Christopher Wright, CR
Built by WrightWorks, LLC.
Photos by Christopher Wright, CR
WrightWorks, LLC--a Greater Indianapolis and Carmel, IN remodeling company.
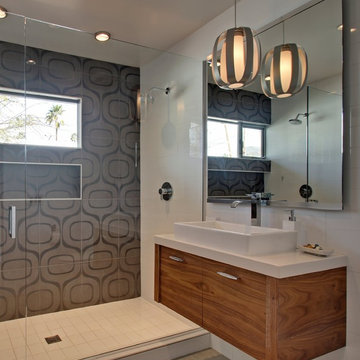
Mittelgroßes Retro Badezimmer mit flächenbündigen Schrankfronten, hellbraunen Holzschränken, Duschnische und weißer Wandfarbe in Los Angeles

Mittelgroßes Klassisches Badezimmer En Suite mit hellbraunen Holzschränken, freistehender Badewanne, bodengleicher Dusche, Wandtoilette, weißen Fliesen, Marmorfliesen, weißer Wandfarbe, Marmorboden, Unterbauwaschbecken, Marmor-Waschbecken/Waschtisch, weißem Boden, Falttür-Duschabtrennung, weißer Waschtischplatte, Doppelwaschbecken und eingebautem Waschtisch in Baltimore

This luxurious spa-like bathroom was remodeled from a dated 90's bathroom. The entire space was demolished and reconfigured to be more functional. Walnut Italian custom floating vanities, large format 24"x48" porcelain tile that ran on the floor and up the wall, marble countertops and shower floor, brass details, layered mirrors, and a gorgeous white oak clad slat walled water closet. This space just shines!

Großes Klassisches Badezimmer En Suite mit Schrankfronten im Shaker-Stil, hellbraunen Holzschränken, freistehender Badewanne, Eckdusche, Toilette mit Aufsatzspülkasten, beigen Fliesen, weißer Wandfarbe, Zementfliesen für Boden, Einbauwaschbecken, Mineralwerkstoff-Waschtisch, beigem Boden, Falttür-Duschabtrennung, weißer Waschtischplatte, Duschbank, Doppelwaschbecken und eingebautem Waschtisch in Denver
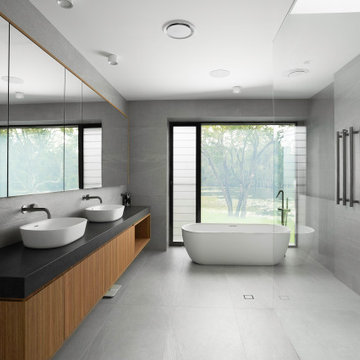
The master bathroom features a freestanding tub, dual vanity, open shower and operable glazing to allow for views or privacy.
Modernes Badezimmer En Suite mit hellbraunen Holzschränken, freistehender Badewanne, offener Dusche, Doppelwaschbecken und schwebendem Waschtisch in Sunshine Coast
Modernes Badezimmer En Suite mit hellbraunen Holzschränken, freistehender Badewanne, offener Dusche, Doppelwaschbecken und schwebendem Waschtisch in Sunshine Coast

Kleines Stilmix Duschbad mit Schrankfronten im Shaker-Stil, hellbraunen Holzschränken, Badewanne in Nische, Duschbadewanne, Wandtoilette mit Spülkasten, grünen Fliesen, Porzellanfliesen, weißer Wandfarbe, Porzellan-Bodenfliesen, Unterbauwaschbecken, Mineralwerkstoff-Waschtisch, grauem Boden, Duschvorhang-Duschabtrennung, weißer Waschtischplatte und Einzelwaschbecken in San Francisco
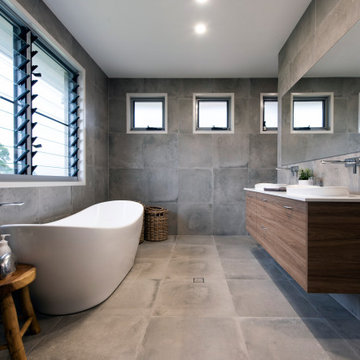
Modernes Badezimmer En Suite mit flächenbündigen Schrankfronten, hellbraunen Holzschränken, freistehender Badewanne, grauen Fliesen, grauer Wandfarbe, Einbauwaschbecken, Quarzwerkstein-Waschtisch, grauem Boden, weißer Waschtischplatte, Doppelwaschbecken und schwebendem Waschtisch in Sunshine Coast

Modernes Kinderbad mit flächenbündigen Schrankfronten, hellbraunen Holzschränken, japanischer Badewanne, offener Dusche, Wandtoilette, grauen Fliesen, Schieferfliesen, grauer Wandfarbe, Schieferboden, Wandwaschbecken, Quarzit-Waschtisch, beigem Boden, offener Dusche, weißer Waschtischplatte, Doppelwaschbecken und eingebautem Waschtisch in London
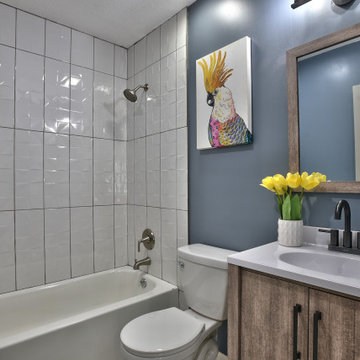
Klassisches Badezimmer mit flächenbündigen Schrankfronten, hellbraunen Holzschränken, Badewanne in Nische, Duschbadewanne, weißen Fliesen, blauer Wandfarbe, integriertem Waschbecken, weißer Waschtischplatte und Einzelwaschbecken in Kansas City
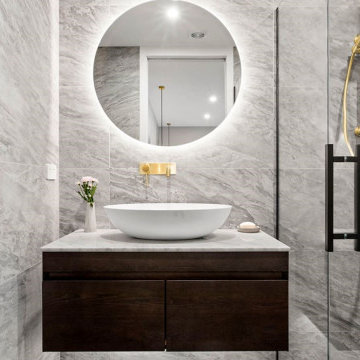
The skill is to introduce a stylish interplay between the different zones of the room: the products used should harmonise to ensure formal consistency. They are the thread that runs through a perfectly attuned interior design
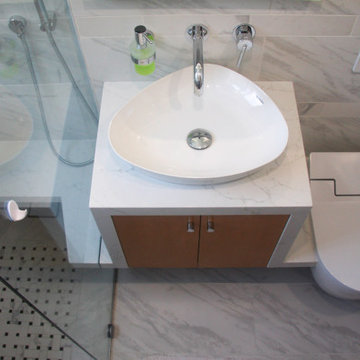
View showing continuous counter and wall hung bench, vanity, and toilet.
Complete remodel includes floor to ceiling tile, continuous quartz top surface and waterfall. Vessel sink, wall mount toilet with bidet, faucet. Inset mirrored cabinet.

Transitional master bath in dolomite stone. Herringbone floor pattern. Double sink custom cerused oak vanity. Gold Finish mirror and sconces. Starburst light fixture. Madison, New Jersey.

Mittelgroßes Mediterranes Duschbad mit hellbraunen Holzschränken, weißer Wandfarbe, Aufsatzwaschbecken, Waschtisch aus Holz, buntem Boden, brauner Waschtischplatte, Einzelwaschbecken, freistehendem Waschtisch und offenen Schränken in Denver

This client has been a client with EdenLA since 2010, and this is one of the projects we have done with them through the years. We are in planning phases now of a historical Spanish stunner in Hancock Park, but more on that later. This home reflected our awesome clients' affinity for the modern. A slight sprucing turned into a full renovation complete with additions of this mid century modern house that was more fitting for their growing family. Working with this client is always truly collaborative and we enjoy the end results immensely. The custom gallery wall in this house was super fun to create and we love the faith our clients place in us.
__
Design by Eden LA Interiors
Photo by Kim Pritchard Photography
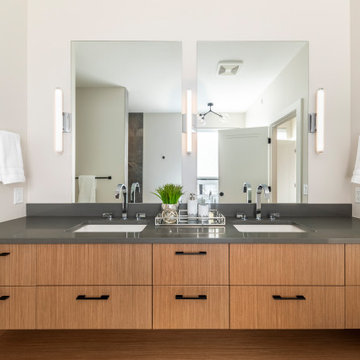
Mittelgroßes Modernes Badezimmer En Suite mit flächenbündigen Schrankfronten, hellbraunen Holzschränken, weißer Wandfarbe, Quarzwerkstein-Waschtisch, grauer Waschtischplatte, Unterbauwaschbecken und Doppelwaschbecken in Vancouver

Modernes Badezimmer mit hellbraunen Holzschränken, weißen Fliesen, grauer Wandfarbe, Terrakottaboden, Aufsatzwaschbecken, Waschtisch aus Holz, rotem Boden und flächenbündigen Schrankfronten in Paris
Graue Badezimmer mit hellbraunen Holzschränken Ideen und Design
9