Graue, Beige Kinderzimmer Ideen und Design
Suche verfeinern:
Budget
Sortieren nach:Heute beliebt
101 – 120 von 32.781 Fotos
1 von 3
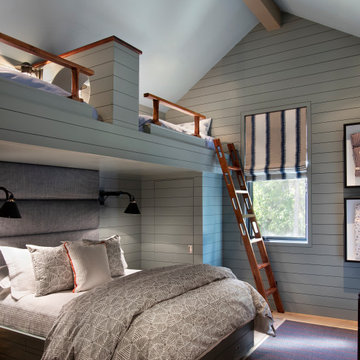
Neutrales Uriges Kinderzimmer mit grauer Wandfarbe, Schlafplatz, braunem Holzboden und braunem Boden in Sonstige
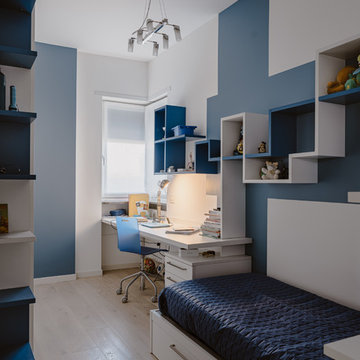
Cameretta di ragazzo adolescente caratterizzata da un gioco di mensole saliscendi e multicolore.
Foto di Simone Marulli
Kleines Modernes Kinderzimmer mit Schlafplatz, bunten Wänden, hellem Holzboden und beigem Boden in Mailand
Kleines Modernes Kinderzimmer mit Schlafplatz, bunten Wänden, hellem Holzboden und beigem Boden in Mailand
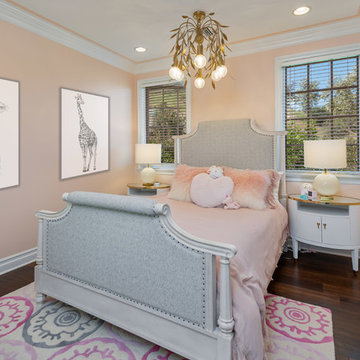
Mittelgroßes Klassisches Kinderzimmer mit rosa Wandfarbe, dunklem Holzboden und braunem Boden in San Diego
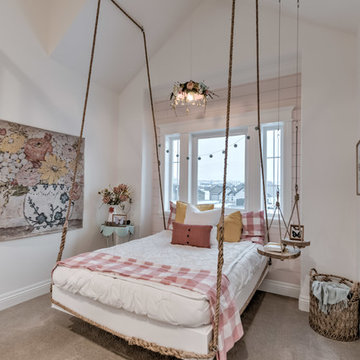
Landhausstil Kinderzimmer mit Schlafplatz, weißer Wandfarbe, Teppichboden und grauem Boden in Sonstige

Mittelgroßes, Neutrales Klassisches Jugendzimmer mit Arbeitsecke, grauer Wandfarbe, dunklem Holzboden und braunem Boden in New York

Emily Hagopian Photography
Neutrales Retro Kinderzimmer mit weißer Wandfarbe, hellem Holzboden, Spielecke und beigem Boden in San Francisco
Neutrales Retro Kinderzimmer mit weißer Wandfarbe, hellem Holzboden, Spielecke und beigem Boden in San Francisco
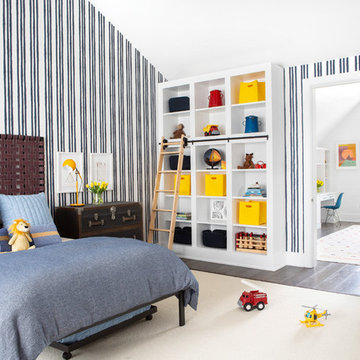
Architectural advisement, Interior Design, Custom Furniture Design & Art Curation by Chango & Co
Photography by Sarah Elliott
See the feature in Rue Magazine
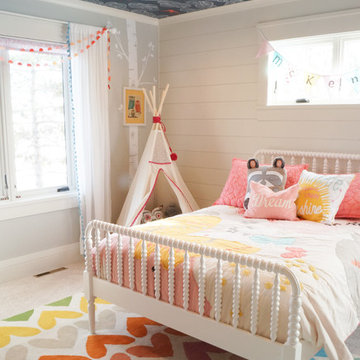
This lovely transitional home in Minnesota's lake country pairs industrial elements with softer formal touches. It uses an eclectic mix of materials and design elements to create a beautiful yet comfortable family home.
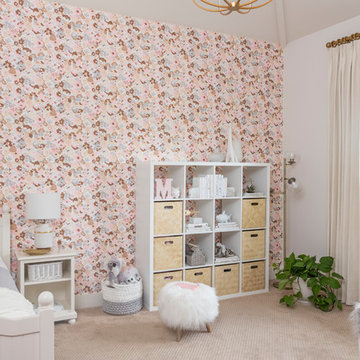
Interior Designer: MOTIV Interiors LLC
Photographer: Sam Angel Photography
Design Challenge: This 8 year-old boy and girl were outgrowing their existing setup and needed to update their rooms with a plan that would carry them forward into middle school and beyond. In addition to gaining storage and study areas, could these twins show off their big personalities? Absolutely, we said! MOTIV Interiors tackled the rooms of these youngsters living in Nashville's 12th South Neighborhood and created an environment where the dynamic duo can learn, create, and grow together for years to come.
Design Solution:
In her room, we wanted to create a fun-filled space that supports softball, sleepovers, science, and anything else a girl might want to get into. The star of the show is a beautiful hand-printed wallpaper by Brooklyn designer Aimee Wilder, whose FSC-certified papers contain no VOC’s (Volatile Organic Compounds). That means that in addition to packing a powerful visual punch, they meet our standard for excellent indoor air quality. We also love this wallpaper because it is composed of so many different neutral colors - this room can organically evolve over time without necessarily replacing the paper (which was installed with a no-VOC adhesive).
We refreshed the remaining walls with a scrubbable no-VOC paint from Sherwin Williams (7008 Alabaster) and gave the carpets in both of the twins’ rooms a good cleaning and simple stretch as opposed to replacing them. In order to provide more functional light in her room, we incorporated a corner floor lamp for reading, a telescoping desk lamp for studying, and an eye-catching LED flower pendant on a dimmer switch sourced from Lightology. Custom window treatments in a linen/cotton blend emphasize the height of the room and bring in a little “bling” with antiqued gold hardware.
Before we even thought about aesthetics, however, MOTIV Interiors got to work right away on increasing functionality. We added a spacious storage unit with plenty of baskets for all of our young client’s animal friends, and we made sure to include ample shelf space for books and hobbies as she finds new passions to explore down the road. We always prefer eco-friendly furnishings that are manufactured responsibly, made with sustainably harvested wood (FSC Certified), and use no glue or non-toxic glues and paints.
The bedding in this project is 100% cotton and contains no synthetic fibers. When purchasing bedding, check for the GOTS Certification (Global Organic Textile Standard). The introduction of a desk and drawer unit created a calming space to study and reflect, or write a letter to a friend. Gold accents add a bit of warmth to the workspace, where she can display her memories, goals, and game plans for a bright future.
We hope you enjoyed this project as much as we did! Each design challenge is an opportunity to push the envelope, by creating a new and exciting aesthetic or finding creative ways to incorporate sustainable design principles.
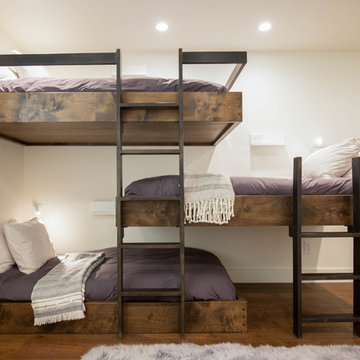
Célia Foussé
Neutrales Modernes Jugendzimmer mit Schlafplatz, weißer Wandfarbe und dunklem Holzboden in Orange County
Neutrales Modernes Jugendzimmer mit Schlafplatz, weißer Wandfarbe und dunklem Holzboden in Orange County
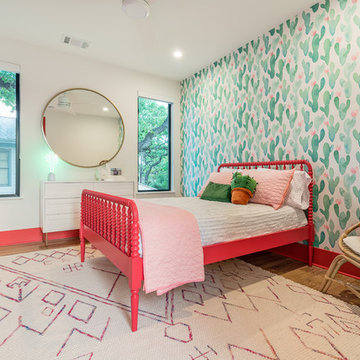
Places + Faces
Modernes Kinderzimmer mit Schlafplatz, bunten Wänden und hellem Holzboden in Austin
Modernes Kinderzimmer mit Schlafplatz, bunten Wänden und hellem Holzboden in Austin
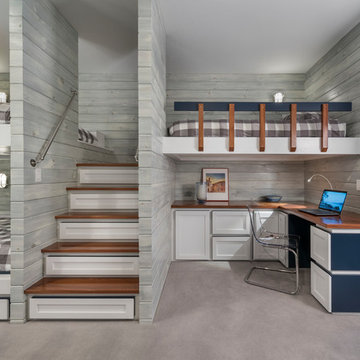
Photography: Nat Rea
Neutrales Maritimes Kinderzimmer mit grauer Wandfarbe und grauem Boden in Providence
Neutrales Maritimes Kinderzimmer mit grauer Wandfarbe und grauem Boden in Providence
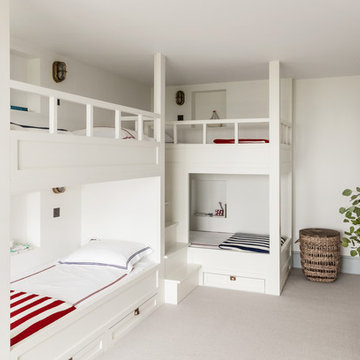
Bespoke bunk beds were built into this fun children's bedroom, with a fitted staircase, recessed shelving nooks and individual bulkhead style wall lights. Red and blue striped bed linen adds a playful nautical theme.
Photographer: Nick George
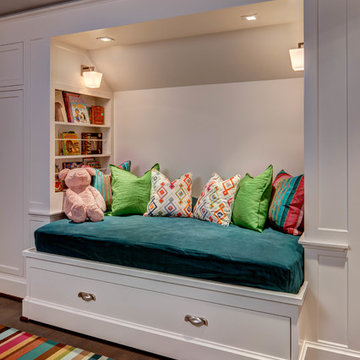
River Oaks, 2014 - Remodel and Additions
Klassisches Mädchenzimmer mit Schlafplatz, grauer Wandfarbe, dunklem Holzboden und braunem Boden in Houston
Klassisches Mädchenzimmer mit Schlafplatz, grauer Wandfarbe, dunklem Holzboden und braunem Boden in Houston
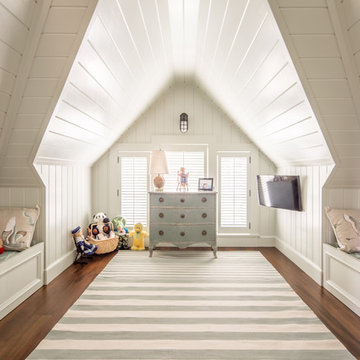
Maritimes Kinderzimmer mit Schlafplatz, weißer Wandfarbe, dunklem Holzboden und braunem Boden in Portland Maine
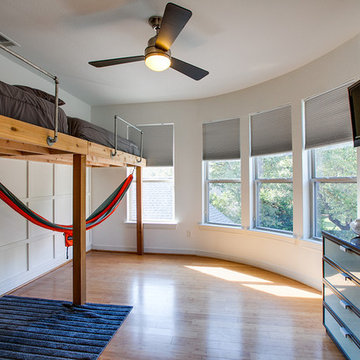
Mittelgroßes Klassisches Kinderzimmer mit Schlafplatz, weißer Wandfarbe und hellem Holzboden in Dallas
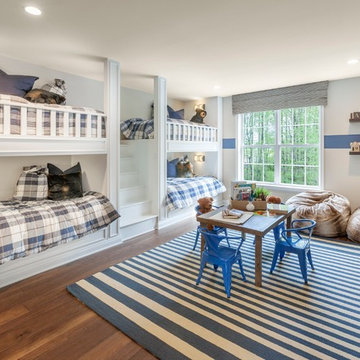
Klassisches Jungszimmer mit Schlafplatz, grauer Wandfarbe und dunklem Holzboden in Philadelphia
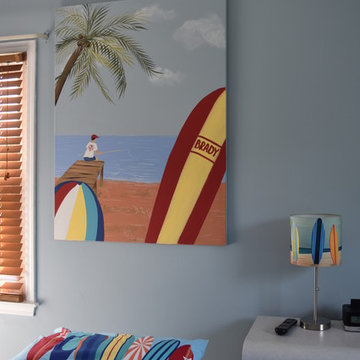
Mittelgroßes, Neutrales Maritimes Kinderzimmer mit Schlafplatz, blauer Wandfarbe, Teppichboden und beigem Boden in New York
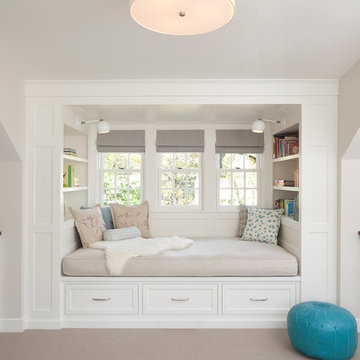
Photography by Steve Henke
Klassisches Kinderzimmer mit grauer Wandfarbe und Teppichboden in Minneapolis
Klassisches Kinderzimmer mit grauer Wandfarbe und Teppichboden in Minneapolis
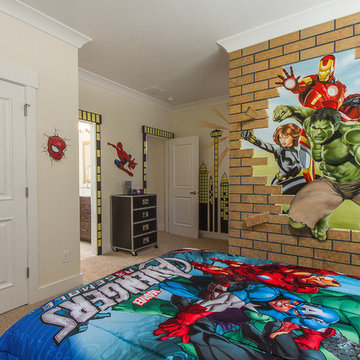
A superhero themed kid's room. This room features a Avengers themed bed, a faux brick wall and multiple superhero painted throughout the room. Designed by Walker Home Design.
Graue, Beige Kinderzimmer Ideen und Design
6