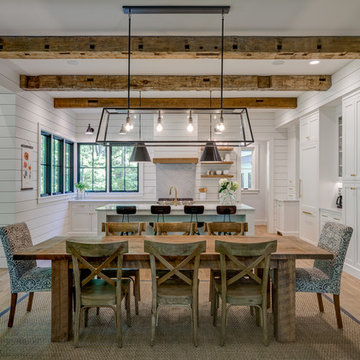Graue Esszimmer Ideen und Design
Suche verfeinern:
Budget
Sortieren nach:Heute beliebt
1 – 20 von 25.476 Fotos
1 von 3

Offenes, Geräumiges Stilmix Esszimmer mit weißer Wandfarbe, braunem Holzboden und braunem Boden in London

Photography by Dan Piassick
Modernes Esszimmer mit grauer Wandfarbe und dunklem Holzboden in Dallas
Modernes Esszimmer mit grauer Wandfarbe und dunklem Holzboden in Dallas
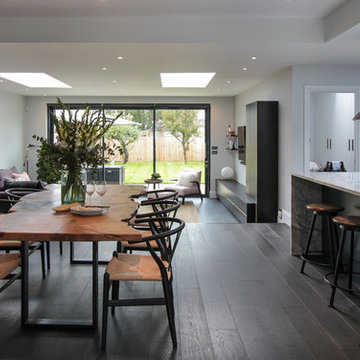
Großes, Offenes Modernes Esszimmer ohne Kamin mit weißer Wandfarbe, dunklem Holzboden und braunem Boden in London

Offenes, Großes Modernes Esszimmer mit weißer Wandfarbe, dunklem Holzboden und braunem Boden in Sacramento
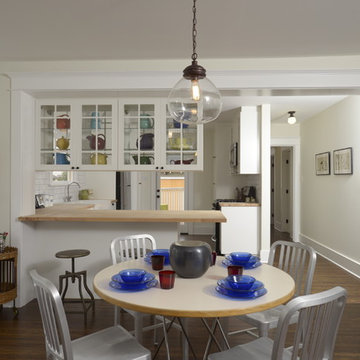
A classic 1925 Colonial Revival bungalow in the Jefferson Park neighborhood of Los Angeles restored and enlarged by Tim Braseth of ArtCraft Homes completed in 2013. Originally a 2 bed/1 bathroom house, it was enlarged with the addition of a master suite for a total of 3 bedrooms and 2 baths. Original vintage details such as a Batchelder tile fireplace with flanking built-ins and original oak flooring are complemented by an all-new vintage-style kitchen with butcher block countertops, hex-tiled bathrooms with beadboard wainscoting and subway tile showers, and French doors leading to a redwood deck overlooking a fully-fenced and gated backyard. The new master retreat features a vaulted ceiling, oversized walk-in closet, and French doors to the backyard deck. Remodeled by ArtCraft Homes. Staged by ArtCraft Collection. Photography by Larry Underhill.
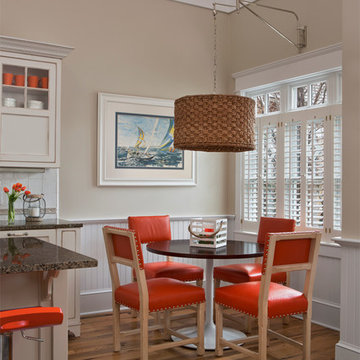
Kleine Maritime Wohnküche mit beiger Wandfarbe und braunem Holzboden in Sonstige

Dallas Rugs provided this hand knotted wool and silk rug to our interior design client, RSVP Design Services. The photography is by Dan Piassick. Please contact us at info@dallasrugs.com for more rug options. Please contact RSVP Design Services for more information regarding other items in this photo. http://www.houzz.com/pro/rsvpdesignservices/rsvp-design-services
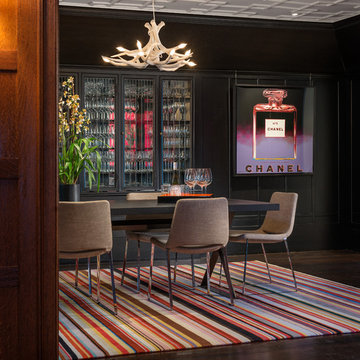
Aaron Leitz Photography
Modernes Esszimmer mit schwarzer Wandfarbe und dunklem Holzboden in San Francisco
Modernes Esszimmer mit schwarzer Wandfarbe und dunklem Holzboden in San Francisco

Geschlossenes Landhaus Esszimmer ohne Kamin mit grauer Wandfarbe und hellem Holzboden in Richmond
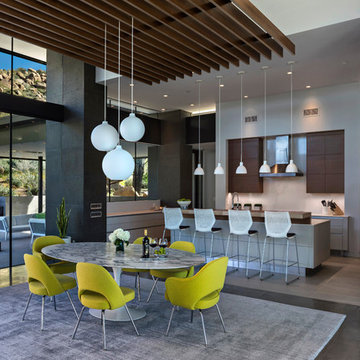
Dining area within the Great Room. A "Trellis Like" cloud ceiling made from Walnut compresses the space to stitch the kitchen together with the dining area. Builder - Build Inc, Interior Design - Tate Studio Architects, Photography - Thompson Photographic.
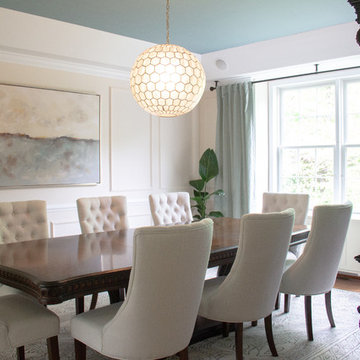
New art work and Wall Molding! The ceiling mounted curtian rod allowed for the curtains to clear the whole window and keep this room light and open feeling
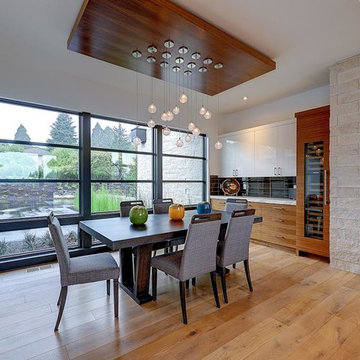
Großes Modernes Esszimmer ohne Kamin mit weißer Wandfarbe und hellem Holzboden in Portland

Design: Cattaneo Studios // Photos: Jacqueline Marque
Offenes, Geräumiges Industrial Esszimmer mit Betonboden, grauem Boden und weißer Wandfarbe in New Orleans
Offenes, Geräumiges Industrial Esszimmer mit Betonboden, grauem Boden und weißer Wandfarbe in New Orleans

Trevor Trondro
Offenes Retro Esszimmer ohne Kamin mit weißer Wandfarbe und grauem Boden in New York
Offenes Retro Esszimmer ohne Kamin mit weißer Wandfarbe und grauem Boden in New York
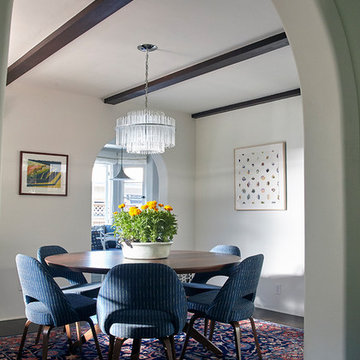
Geschlossenes Klassisches Esszimmer ohne Kamin mit weißer Wandfarbe, dunklem Holzboden und schwarzem Boden in Los Angeles
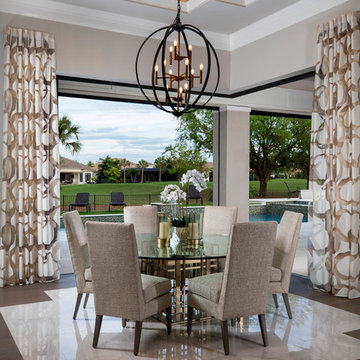
Light and bright open kitchen/dining plan with custom flooring and ceiling detail, marble countertops and backsplash. gold accents, custom furnishings, built in wood wine rack and bar, butlers pantry,
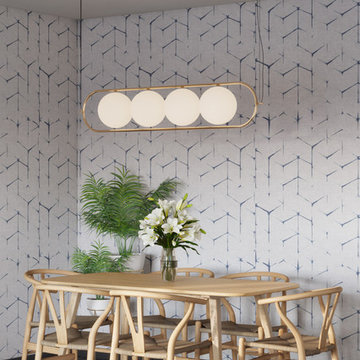
Elegant living-room and dining-room area with some Scandinavian elements. A perfect combination of color, wallpaper and natural oak wood.
The color palette in blues gives a calm sensation and becomes warmer adding natural texture in the wool rugs and the pendant lamp shade, which, placed centrally, announces itself as the focal point of the room. Built-in cabinet in metal, natural oak and a touch of color, that includes the space for TV and art objects.
Sofa by JNL Collection, lighting by Aromas del Campo and ArtMaker
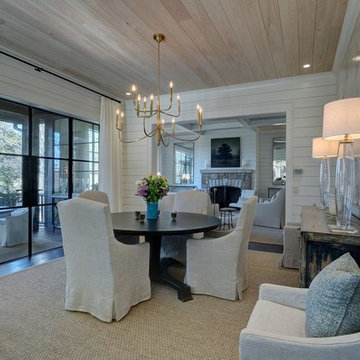
Klassisches Esszimmer mit weißer Wandfarbe, dunklem Holzboden und braunem Boden in Sonstige
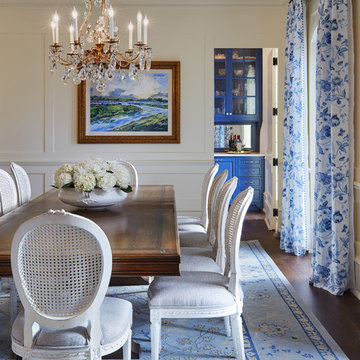
Builder: John Kraemer & Sons | Architecture: Charlie & Co. Design | Interior Design: Martha O'Hara Interiors | Landscaping: TOPO | Photography: Gaffer Photography
Graue Esszimmer Ideen und Design
1
