Graue Esszimmer mit Kaminumrandung aus Holz Ideen und Design
Suche verfeinern:
Budget
Sortieren nach:Heute beliebt
41 – 60 von 169 Fotos
1 von 3
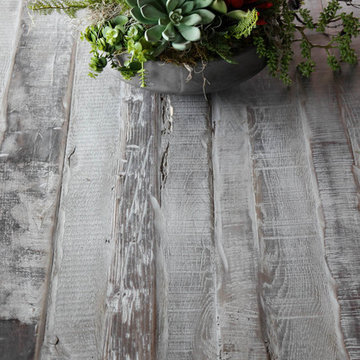
In our work, we see lots of big homes with big spaces. We also see small homes. And we’ll be the first to tell you that size isn’t what matters.
What’s important is scale.
Through design, we can make a small space look big—or make a big space look small. But more important, we can use scale to make your home interiors meet your functional needs while reflecting your personality, values and style.
The Eyes Have It.
When you step into a room, where do you look?
Directing the eye is one of the magic tricks that designers use to create a particular effect.
Bright red apples in a simple glass bowl immediately draws the eye to a kitchen counter. The hefty wood trivet and rounded concrete planter containing succulents echo the shape of the apples and the bowl, while adding new materials. A wood and metal stand holds an iPad or book for easy recipe reference, all atop an elegant light granite counter.
In a separate arrangement, ceramic artichokes create shape and shine but maintain the neutral color for continuity.
In this context, the eye is drawn immediately to the bright red color. That’s why sparse seasonal decorations can be more effective than heavy ornamentation. We can actually take in more when there are fewer items to focus on.
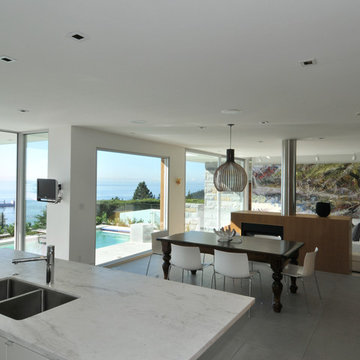
The site’s steep rocky landscape, overlooking the Straight of Georgia, was the inspiration for the design of the residence. The main floor is positioned between a steep rock face and an open swimming pool / view deck facing the ocean and is essentially a living space sitting within this landscape. The main floor is conceived as an open plinth in the landscape, with a box hovering above it housing the private spaces for family members. Due to large areas of glass wall, the landscape appears to flow right through the main floor living spaces.
The house is designed to be naturally ventilated with ease by opening the large glass sliders on either side of the main floor. Large roof overhangs significantly reduce solar gain in summer months. Building on a steep rocky site presented construction challenges. Protecting as much natural rock face as possible was desired, resulting in unique outdoor patio areas and a strong physical connection to the natural landscape at main and upper levels.
The beauty of the floor plan is the simplicity in which family gathering spaces are very open to each other and to the outdoors. The large open spaces were accomplished through the use of a structural steel skeleton and floor system for the building; only partition walls are framed. As a result, this house is extremely flexible long term in that it could be partitioned in a large number of ways within its structural framework.
This project was selected as a finalist in the 2010 Georgie Awards.
Photo Credit: Frits de Vries
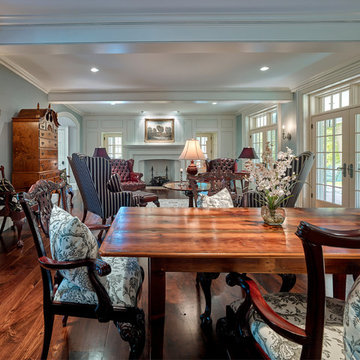
Don Pearse Photographers
Mittelgroße Klassische Wohnküche mit blauer Wandfarbe, dunklem Holzboden, Kamin, Kaminumrandung aus Holz und braunem Boden in Sonstige
Mittelgroße Klassische Wohnküche mit blauer Wandfarbe, dunklem Holzboden, Kamin, Kaminumrandung aus Holz und braunem Boden in Sonstige
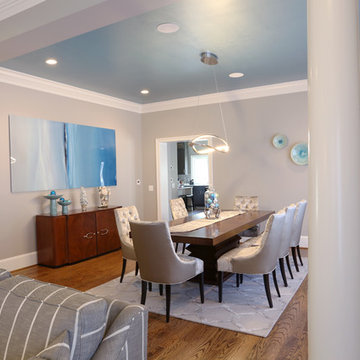
New beige and teal tones encompass this living and dining space of this family’s home. A metallic ceiling paint was used with the new different lighting fixtures to accent the areas in need. Phillips Hue LED lighting bulbs were used throughout the space including in the ceiling fixtures so that the intensity and mood of the room can simply be controlled by an app on the clients phone. Accent tables were added to the space for guests and residents to place cocktails during a conversation. Mahogany wood tones make the room more transitional. The dining chairs are upholstered with a custom patterned front to add the needed texture to the space. Accent tables were added to the foyer space for use as a temporary placeholder for keys and other pocket items as guests and residents place their shoes on or off.
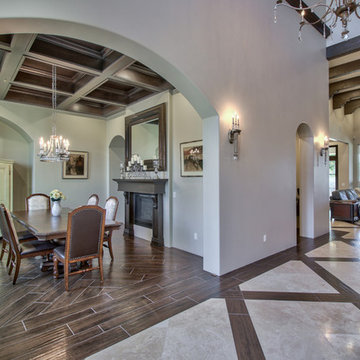
I PLAN, LLC
Geschlossenes, Großes Klassisches Esszimmer mit grauer Wandfarbe, dunklem Holzboden, Kamin, Kaminumrandung aus Holz und braunem Boden in Phoenix
Geschlossenes, Großes Klassisches Esszimmer mit grauer Wandfarbe, dunklem Holzboden, Kamin, Kaminumrandung aus Holz und braunem Boden in Phoenix
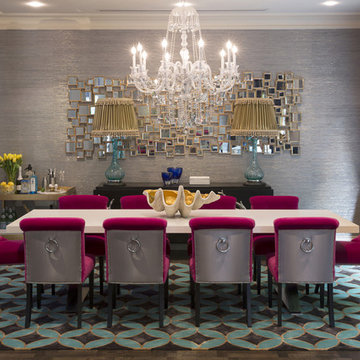
Stu Morley
Geschlossenes, Geräumiges Eklektisches Esszimmer mit grauer Wandfarbe, dunklem Holzboden, Kamin, Kaminumrandung aus Holz und braunem Boden in Melbourne
Geschlossenes, Geräumiges Eklektisches Esszimmer mit grauer Wandfarbe, dunklem Holzboden, Kamin, Kaminumrandung aus Holz und braunem Boden in Melbourne
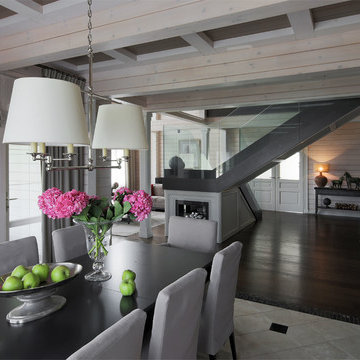
Архитектор Александр Петунин,
интерьер Анна Полева, Жанна Орлова,
строительство ПАЛЕКС дома из клееного бруса
Offenes, Großes Klassisches Esszimmer mit beiger Wandfarbe, Keramikboden, Kaminumrandung aus Holz, beigem Boden und Tunnelkamin in Moskau
Offenes, Großes Klassisches Esszimmer mit beiger Wandfarbe, Keramikboden, Kaminumrandung aus Holz, beigem Boden und Tunnelkamin in Moskau
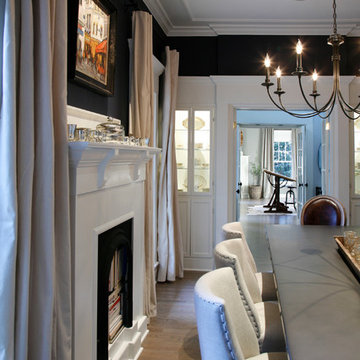
Barbara Brown Photography
Geschlossenes, Großes Stilmix Esszimmer mit blauer Wandfarbe, braunem Holzboden, Kamin und Kaminumrandung aus Holz in Atlanta
Geschlossenes, Großes Stilmix Esszimmer mit blauer Wandfarbe, braunem Holzboden, Kamin und Kaminumrandung aus Holz in Atlanta
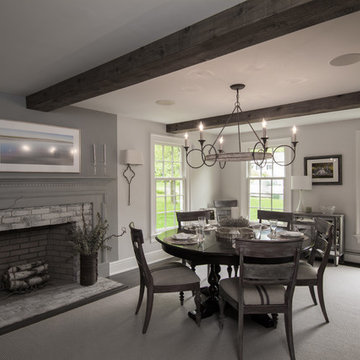
Eddie Day
Klassisches Esszimmer mit dunklem Holzboden, Kamin und Kaminumrandung aus Holz in New York
Klassisches Esszimmer mit dunklem Holzboden, Kamin und Kaminumrandung aus Holz in New York
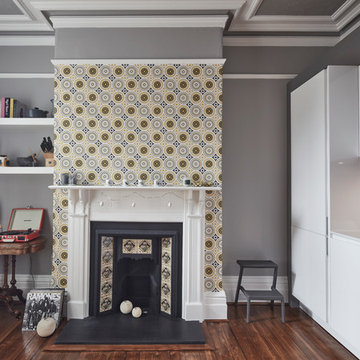
Contemporary, handle-less SieMatic 'Lotus white' gloss kitchen complete with; quartz worktops, mirror backsplash, Siemens appliances, Westin's extraction, Quooker boiling water tap and Blanco sink.
.
Photography by Andy Haslam
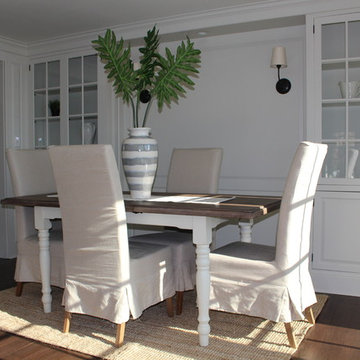
Offenes, Mittelgroßes Klassisches Esszimmer mit weißer Wandfarbe, dunklem Holzboden, Kamin und Kaminumrandung aus Holz in Boston
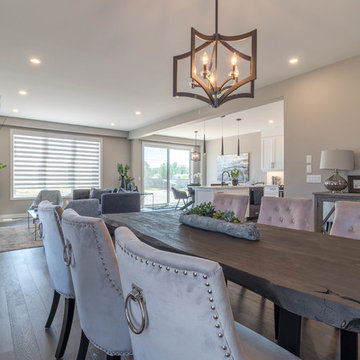
Offenes, Großes Klassisches Esszimmer mit grauer Wandfarbe, dunklem Holzboden, Kamin, Kaminumrandung aus Holz und braunem Boden in Toronto
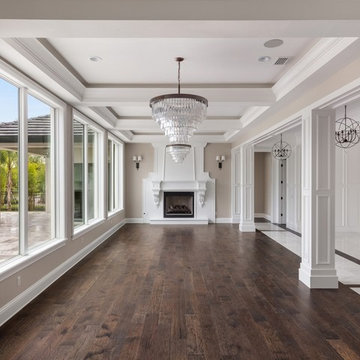
Mittelgroßes Klassisches Esszimmer mit beiger Wandfarbe, dunklem Holzboden, Kamin, Kaminumrandung aus Holz und braunem Boden in Orlando
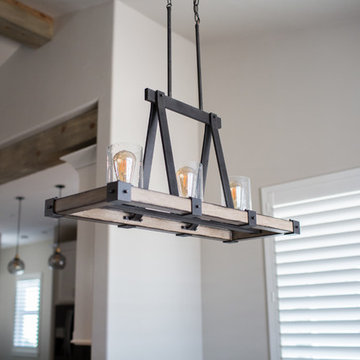
shinawelchphotography
Modernes Esszimmer mit Vinylboden und Kaminumrandung aus Holz in Sonstige
Modernes Esszimmer mit Vinylboden und Kaminumrandung aus Holz in Sonstige
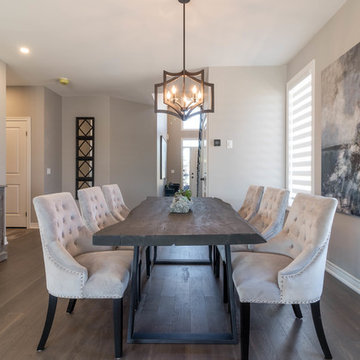
Offenes, Großes Klassisches Esszimmer mit grauer Wandfarbe, dunklem Holzboden, Kamin, Kaminumrandung aus Holz und braunem Boden in Toronto
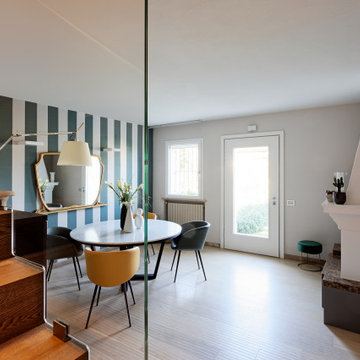
All’ingresso troviamo ad accoglierci la sala da pranzo, con il grande tavolo tondo artigianale contornato da poltroncine in pelle colorate; alle spalle una parete decorata con uno specchio di recupero che la impreziosisce e crea uno sfondo in perfetta armonia.
La scala in legno è stata completata con un parapetto in vetro trasparente sotto il quale troviamo un mobile bar realizzato artigianalmente.
Al camino esistente è stato fatto un restyling per dargli un aspetto più armonioso con l'ambiente.
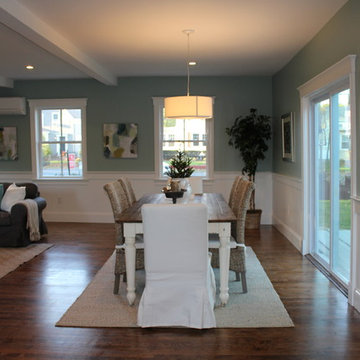
Offenes, Mittelgroßes Landhaus Esszimmer mit blauer Wandfarbe, braunem Holzboden, Kamin und Kaminumrandung aus Holz in Boston
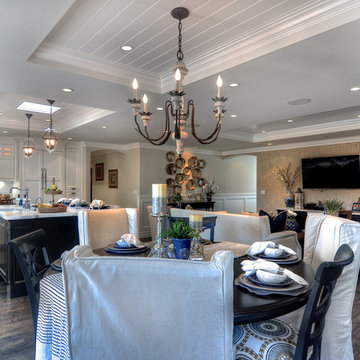
Mittelgroße Klassische Wohnküche mit beiger Wandfarbe, dunklem Holzboden, Kamin und Kaminumrandung aus Holz in Orange County
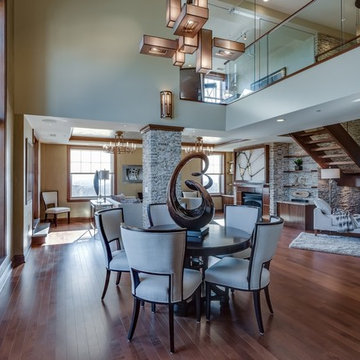
The three bedroom, two and a half bath home was already a sight to behold – the panoramic views of the city from the 1,000-square-foot terrace are nothing short of breathtaking.
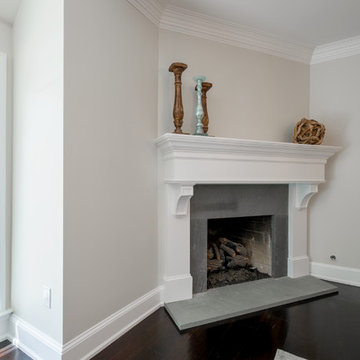
A blended family with 6 kids transforms a Villanova estate into a home for their modern-day Brady Bunch.
Photo by JMB Photoworks
Große Klassische Wohnküche mit beiger Wandfarbe, dunklem Holzboden, Kamin, Kaminumrandung aus Holz und braunem Boden in Philadelphia
Große Klassische Wohnküche mit beiger Wandfarbe, dunklem Holzboden, Kamin, Kaminumrandung aus Holz und braunem Boden in Philadelphia
Graue Esszimmer mit Kaminumrandung aus Holz Ideen und Design
3