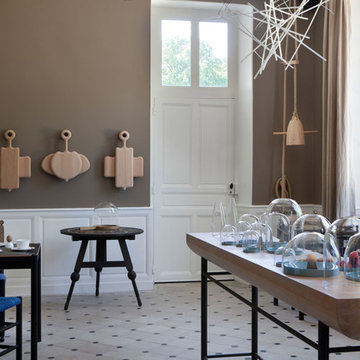Graue Esszimmer mit Keramikboden Ideen und Design
Suche verfeinern:
Budget
Sortieren nach:Heute beliebt
101 – 120 von 1.083 Fotos
1 von 3
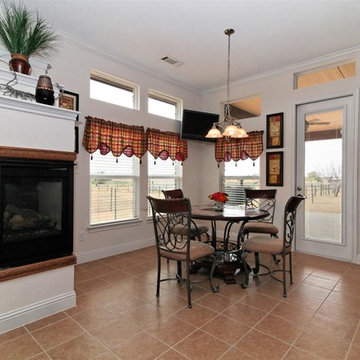
A three-sided fireplace connects the breakfast nook and family room. Transoms under the covered patio provide diffused light
Offenes, Mittelgroßes Klassisches Esszimmer mit weißer Wandfarbe, Keramikboden, Tunnelkamin, Kaminumrandung aus Metall und braunem Boden in Dallas
Offenes, Mittelgroßes Klassisches Esszimmer mit weißer Wandfarbe, Keramikboden, Tunnelkamin, Kaminumrandung aus Metall und braunem Boden in Dallas
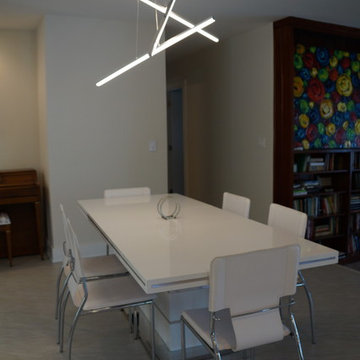
Mittelgroße Moderne Wohnküche ohne Kamin mit weißer Wandfarbe, Keramikboden und weißem Boden in Miami
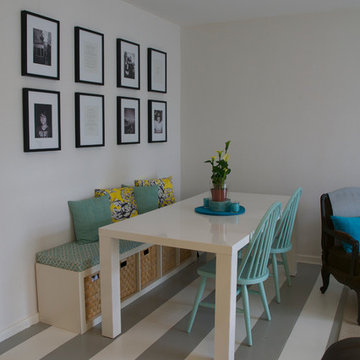
We used an Ikea table and a bookcase to create a dining area within the room. I made a custom cushion to create a banquette, and we painted some of her existing chairs in a bright turquoise. Finally we added some family pictures and poems above the banquette.
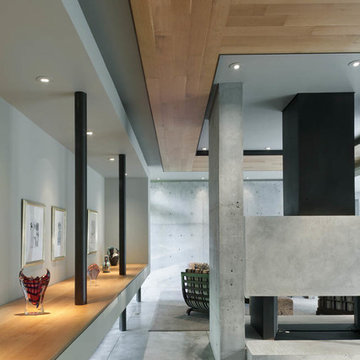
Natural (non-synthetic) materials were chosen that are durable with a longevity that will avoid replacement and the resulting waste. Passive solar design is employed to take advantage of the sun's path.
Phillip Spears Photographer
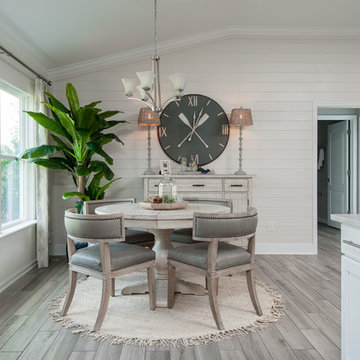
Mittelgroße Maritime Wohnküche mit weißer Wandfarbe, Keramikboden und beigem Boden in Jacksonville
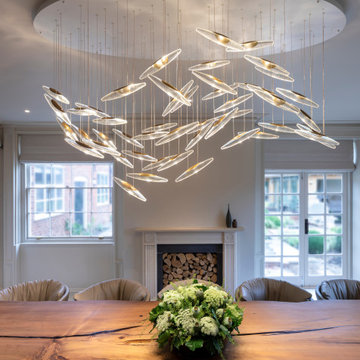
The stunning Dining Room at our Manor House renovation project, featuring stunning Janey Butler Interiors style and design throughout.
Geschlossenes, Großes Modernes Esszimmer mit weißer Wandfarbe, Keramikboden, Kamin, Kaminumrandung aus Stein und weißem Boden in Cheshire
Geschlossenes, Großes Modernes Esszimmer mit weißer Wandfarbe, Keramikboden, Kamin, Kaminumrandung aus Stein und weißem Boden in Cheshire
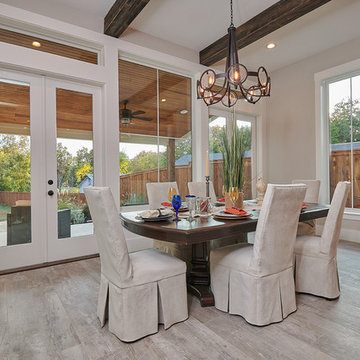
Dining room overlooks backyard and features reclaimed wood-clad beams.
Mittelgroße Landhaus Wohnküche mit grauer Wandfarbe, Keramikboden, Gaskamin, gefliester Kaminumrandung und grünem Boden in Dallas
Mittelgroße Landhaus Wohnküche mit grauer Wandfarbe, Keramikboden, Gaskamin, gefliester Kaminumrandung und grünem Boden in Dallas
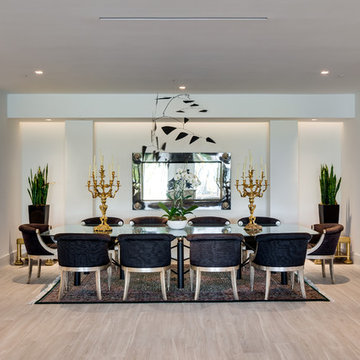
Alex Tarajano Photography
Offenes, Großes Modernes Esszimmer ohne Kamin mit weißer Wandfarbe, Keramikboden und beigem Boden in Miami
Offenes, Großes Modernes Esszimmer ohne Kamin mit weißer Wandfarbe, Keramikboden und beigem Boden in Miami
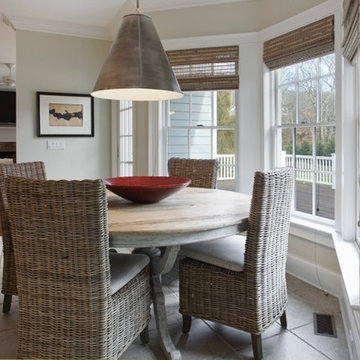
Sag Harbor’s location in the Hamptons on New York’s long island provides an aquatic backdrop for this stately home. Incorporating that light and airy ambience into the interior design of this home, white, accompanied by shades of beige, became the signature colors of this design, enriched by texture as well as the contrast of understated hues. The result is an atmosphere of sophisticated livability, making this home the peer of those in the Architectural Digest Top 100.
Part of the overall appeal of this top interior is the interplay of natural light with the equally natural materials of wood and stone, highlighted in the floors, counters and built-in cabinetry. From the remodeling of the kitchen and bathrooms, with their cream-colored cabinets and floors, to the elegant combination of warm wood floors and plush area rugs, the subtlety of the tones celebrates the beauty of this home’s architectural interior.
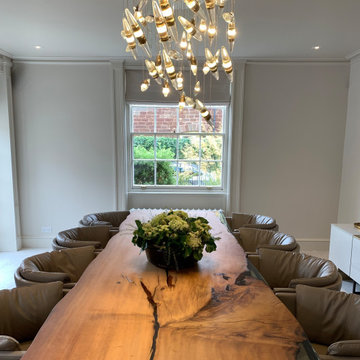
Gorgeous elegant Dining Room with stunning certified 48,000 year old wood and resin Dining Table and beautiful feature light in this beautiful Manor House renovation project by Janey Butler Interior and Llama Architects.
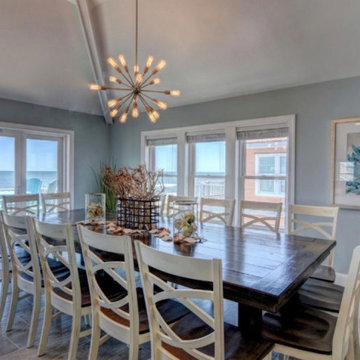
open concept dining area. perfect for large gatherings.
Offenes, Großes Maritimes Esszimmer mit grauer Wandfarbe, Keramikboden und beigem Boden in Sonstige
Offenes, Großes Maritimes Esszimmer mit grauer Wandfarbe, Keramikboden und beigem Boden in Sonstige
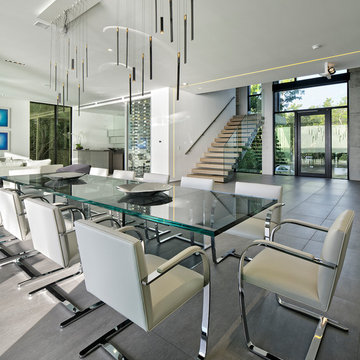
Mittelgroßes, Offenes Modernes Esszimmer ohne Kamin mit bunten Wänden, Keramikboden und grauem Boden in Miami
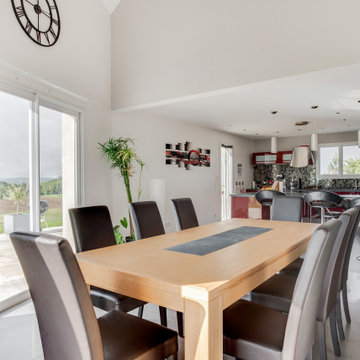
Conception et réalisation d'une table en frêne avec chemin de table en ardoise.
Große Moderne Wohnküche mit weißer Wandfarbe, Keramikboden und grauem Boden in Grenoble
Große Moderne Wohnküche mit weißer Wandfarbe, Keramikboden und grauem Boden in Grenoble
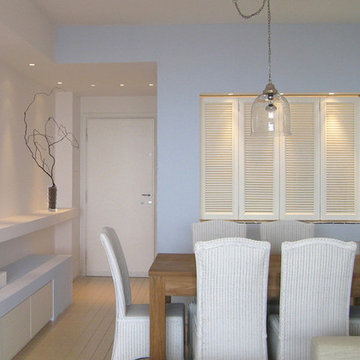
Filippo Coltro
Mittelgroßes Maritimes Esszimmer mit bunten Wänden, Keramikboden und beigem Boden in Sonstige
Mittelgroßes Maritimes Esszimmer mit bunten Wänden, Keramikboden und beigem Boden in Sonstige
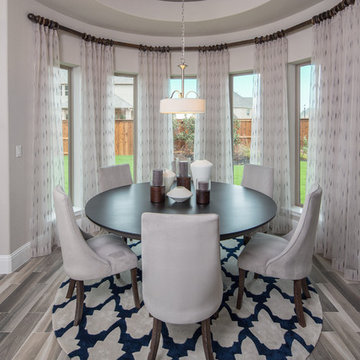
Round breakfast room surrounded by windows for light overlooking the backyard. The room accommodates a large 72 inch wood dining table that comfortably seats 6 to 8 people. The table has 6 upholstered chairs and a beautiful round blue and white area rug that adds color and interest to the breakfast area. Along the back wall each of the large windows are separated with light sheer panels that soften the space but also do not block the sunlight.
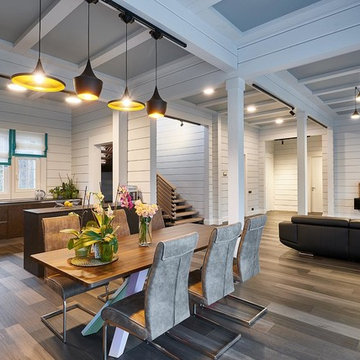
Архитектор Александр Петунин
Строительство ПАЛЕКС дома из клееного бруса
Единое пространство кухни, столовой, гостиной позволяет с комфортом проводить время всей семье и принимать гостей.
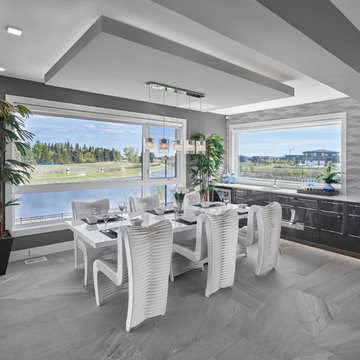
Fantastic nook with tile flooring. Gray glass cabinets all built in. Large windows with remote controlled blinds. LED pot lights and ceiling detail box.
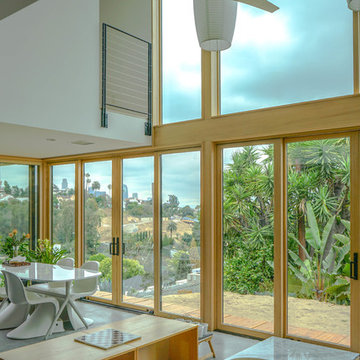
With picturesque window door which open to allow natural wind currents to move throughout the house for cooling, this Great Room is functionality and simplicity perfectly matched.
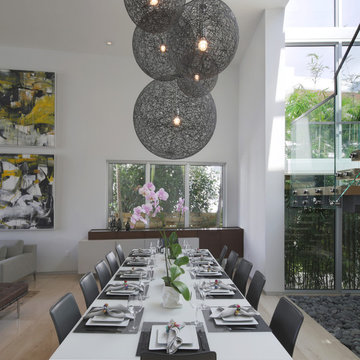
Architectural photography by PHL & Services. LLC
Architectural design by SDH STUDIO.
Interior design by agsia
Offenes, Großes Modernes Esszimmer mit weißer Wandfarbe, Keramikboden und beigem Boden in Miami
Offenes, Großes Modernes Esszimmer mit weißer Wandfarbe, Keramikboden und beigem Boden in Miami
Graue Esszimmer mit Keramikboden Ideen und Design
6
