Graue Häuser mit grauem Dach Ideen und Design
Suche verfeinern:
Budget
Sortieren nach:Heute beliebt
101 – 120 von 709 Fotos
1 von 3
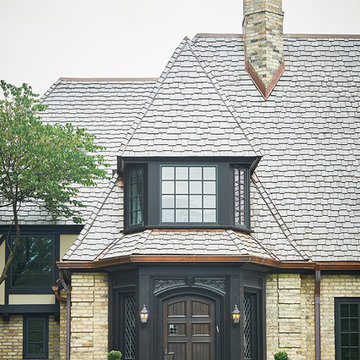
Zweistöckiges, Großes Klassisches Einfamilienhaus mit Backsteinfassade, beiger Fassadenfarbe, Schindeldach, grauem Dach und Satteldach in Grand Rapids
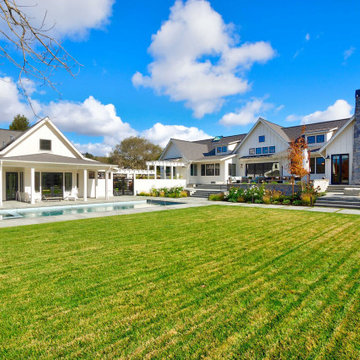
Großes, Einstöckiges Landhausstil Haus mit weißer Fassadenfarbe, Satteldach, Schindeldach, grauem Dach und Wandpaneelen in San Francisco
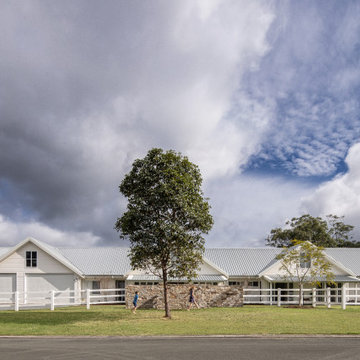
Country style home in the Gold Coast Hinterland designed by Jamison Architects.
Großes, Einstöckiges Landhaus Haus mit weißer Fassadenfarbe, Satteldach, Blechdach und grauem Dach in Gold Coast - Tweed
Großes, Einstöckiges Landhaus Haus mit weißer Fassadenfarbe, Satteldach, Blechdach und grauem Dach in Gold Coast - Tweed
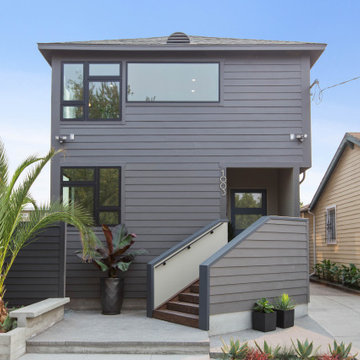
Zweistöckiges Modernes Einfamilienhaus mit grauer Fassadenfarbe, Walmdach, Schindeldach, grauem Dach und Verschalung in San Francisco
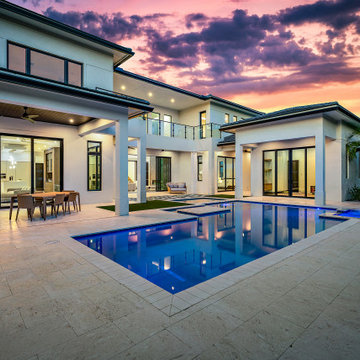
Großes, Zweistöckiges Modernes Einfamilienhaus mit Putzfassade, weißer Fassadenfarbe, Walmdach, Ziegeldach und grauem Dach in Miami
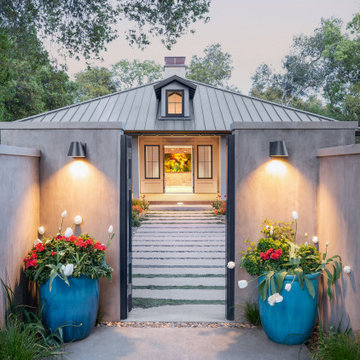
Photography Copyright Blake Thompson Photography
Großes, Einstöckiges Klassisches Einfamilienhaus mit Putzfassade, beiger Fassadenfarbe, Walmdach, Blechdach und grauem Dach in San Francisco
Großes, Einstöckiges Klassisches Einfamilienhaus mit Putzfassade, beiger Fassadenfarbe, Walmdach, Blechdach und grauem Dach in San Francisco
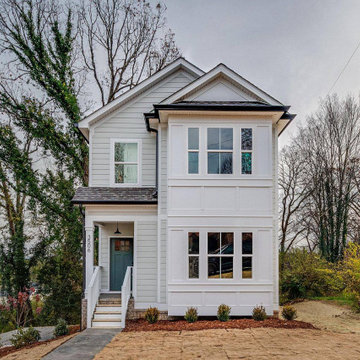
Kleines, Zweistöckiges Klassisches Einfamilienhaus mit Faserzement-Fassade, grauer Fassadenfarbe, Satteldach, Schindeldach und grauem Dach in Sonstige
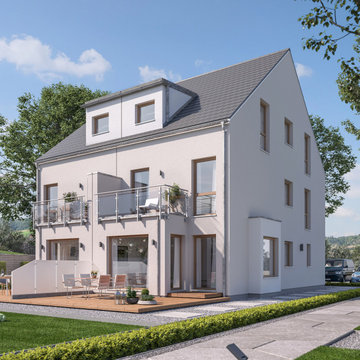
Das SOLUTION 117 bietet Wohnen im Doppelhaus in ganz unterschiedlichen Varianten. Mit der, die am besten zu eurem Lifestyle passt, findet ihr sicher euer Haus fürs Leben! Unglaublich geräumig zeigt sich beispielsweise die Variante 4. Auf zwei Vollgeschossen plus Dachgeschoss gibt es neben Kochen, Essen und Wohnen zwei Kinderzimmer mit Bad sowie ein traumhaftes Elternzimmer mit Ankleide und ebenfalls einem Bad. Lieben werdet ihr das Sitzfenster im Rechteck-Erker „Chillout”. Der schmal konzipierte Grundriss des SOLUTION 117 erfüllt zudem garantiert alle eure Anforderungen, um euren Traum vom Haus auch in einem urbanen Wohngebiet mit begrenzten Grundstücksflächen zu verwirklichen.
Foto: SOLUTION 117 XL V4
© Living Haus 2023
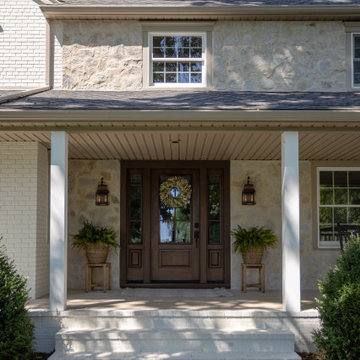
With lots of planning and a bit of elbow grease, we transformed the exterior of this house into a gorgeous, French country-inspired cottage! Characterized by a mixture of rustic and refined elements, French country homes are charming and offer the perfect balance of cozy and sophisticated.
We painted the exterior brick a warm, welcoming white that stands out against the surrounding lush greenery. Then, we replaced the vinyl siding with over-grout stone. After updating the front door, modernizing the porch columns, and removing the porch balusters, the exterior perfectly captures the French country theme.
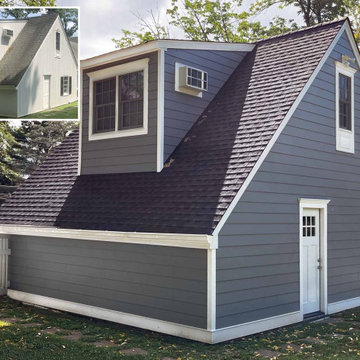
Pennington, NJ. Another exterior renovation! New Hardie Plank Gray Slate Siding, new gutters and roof using Timberline Charcoal Shingles. New energy efficient Andersen Windows and French doors complete the the job!
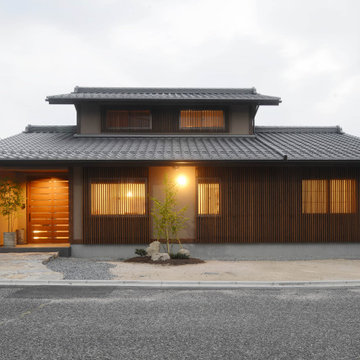
Zweistöckiges Asiatisches Haus mit brauner Fassadenfarbe, Satteldach, Ziegeldach und grauem Dach in Sonstige
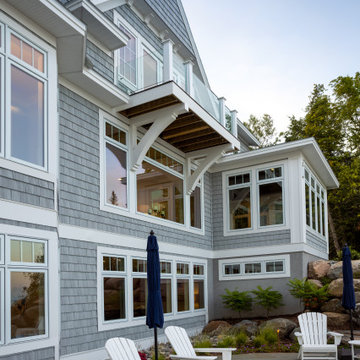
Our clients were relocating from the upper peninsula to the lower peninsula and wanted to design a retirement home on their Lake Michigan property. The topography of their lot allowed for a walk out basement which is practically unheard of with how close they are to the water. Their view is fantastic, and the goal was of course to take advantage of the view from all three levels. The positioning of the windows on the main and upper levels is such that you feel as if you are on a boat, water as far as the eye can see. They were striving for a Hamptons / Coastal, casual, architectural style. The finished product is just over 6,200 square feet and includes 2 master suites, 2 guest bedrooms, 5 bathrooms, sunroom, home bar, home gym, dedicated seasonal gear / equipment storage, table tennis game room, sauna, and bonus room above the attached garage. All the exterior finishes are low maintenance, vinyl, and composite materials to withstand the blowing sands from the Lake Michigan shoreline.
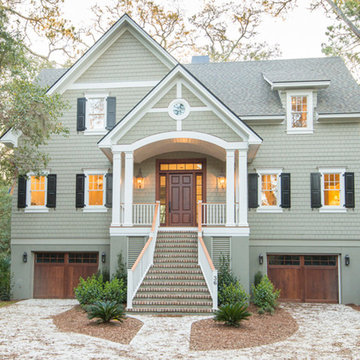
Kiawah Island Real Estate
Mittelgroßes, Dreistöckiges Klassisches Haus mit grauer Fassadenfarbe, Satteldach, Schindeldach und grauem Dach in Charleston
Mittelgroßes, Dreistöckiges Klassisches Haus mit grauer Fassadenfarbe, Satteldach, Schindeldach und grauem Dach in Charleston
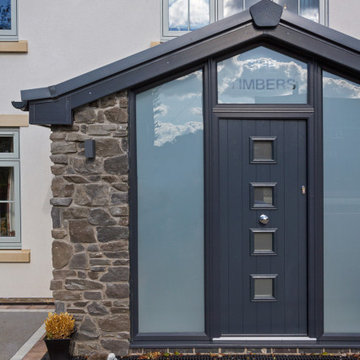
Project Completion
The property is an amazing transformation. We've taken a dark and formerly disjointed house and broken down the rooms barriers to create a light and spacious home for all the family.
Our client’s love spending time together and they now they have a home where all generations can comfortably come together under one roof.
The open plan kitchen / living space is large enough for everyone to gather whilst there are areas like the snug to get moments of peace and quiet away from the hub of the home.
We’ve substantially increased the size of the property using no more than the original footprint of the existing house. The volume gained has allowed them to create five large bedrooms, two with en-suites and a family bathroom on the first floor providing space for all the family to stay.
The home now combines bright open spaces with secluded, hidden areas, designed to make the most of the views out to their private rear garden and the landscape beyond.
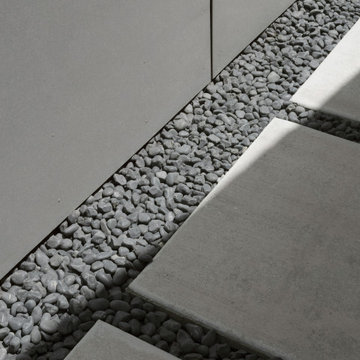
Details
Großes, Einstöckiges Modernes Einfamilienhaus mit Faserzement-Fassade, grauer Fassadenfarbe, Satteldach, Blechdach und grauem Dach in San Francisco
Großes, Einstöckiges Modernes Einfamilienhaus mit Faserzement-Fassade, grauer Fassadenfarbe, Satteldach, Blechdach und grauem Dach in San Francisco
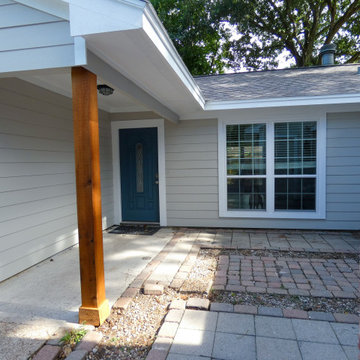
This was a comprehensive exterior remodel. We replaced the roof and deck, there were cedar shingles under the current layer of roofing, we installed new James Hardie siding, we installed new vinyl windows and built a patio cover.

An historic Edmonds home with charming curb appeal.
Zweistöckiges Klassisches Haus mit blauer Fassadenfarbe, Satteldach, Schindeln und grauem Dach in Seattle
Zweistöckiges Klassisches Haus mit blauer Fassadenfarbe, Satteldach, Schindeln und grauem Dach in Seattle

Exterior winter view
Mittelgroßes Modernes Tiny House mit Steinfassade, brauner Fassadenfarbe, Pultdach, Blechdach und grauem Dach in Sonstige
Mittelgroßes Modernes Tiny House mit Steinfassade, brauner Fassadenfarbe, Pultdach, Blechdach und grauem Dach in Sonstige
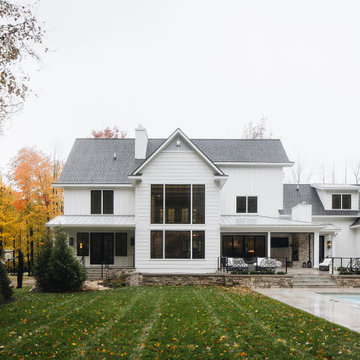
Modern farmhouse exterior near Grand Rapids, Michigan featuring a stone patio, in-ground swimming pool, pool deck, board and batten siding, black windows, gray shingle roof, and black doors.

Dreistöckiges Skandinavisches Haus mit grauer Fassadenfarbe, Satteldach, grauem Dach und Wandpaneelen in Sonstige
Graue Häuser mit grauem Dach Ideen und Design
6