Graue Häuser mit Halbwalmdach Ideen und Design
Suche verfeinern:
Budget
Sortieren nach:Heute beliebt
81 – 100 von 366 Fotos
1 von 3
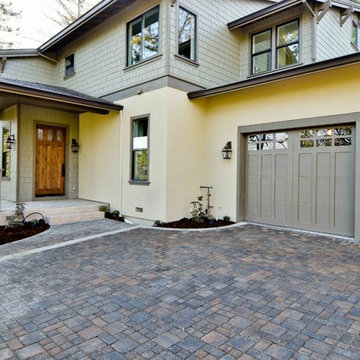
Großes, Zweistöckiges Klassisches Haus mit Mix-Fassade, beiger Fassadenfarbe und Halbwalmdach in San Francisco
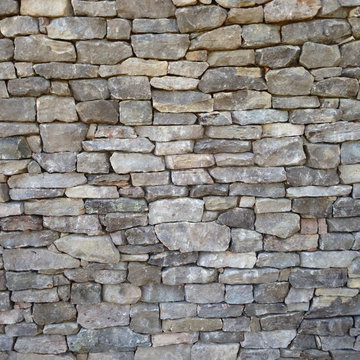
Großes, Zweistöckiges Uriges Haus mit Steinfassade, grauer Fassadenfarbe und Halbwalmdach in Sonstige
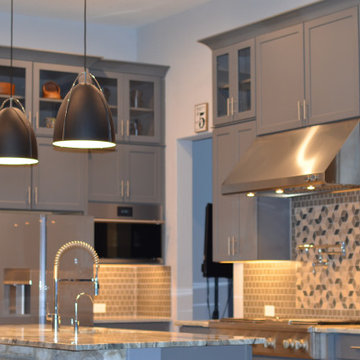
Geräumiges, Einstöckiges Modernes Einfamilienhaus mit Steinfassade, grauer Fassadenfarbe, Halbwalmdach, Blechdach und grauem Dach in Sonstige
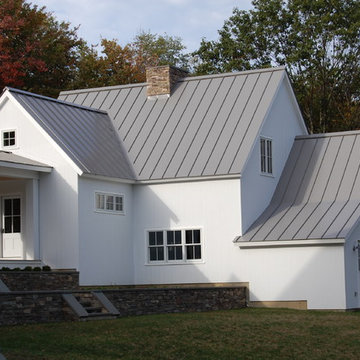
Geräumiges, Dreistöckiges Klassisches Haus mit Faserzement-Fassade, weißer Fassadenfarbe und Halbwalmdach in Boston
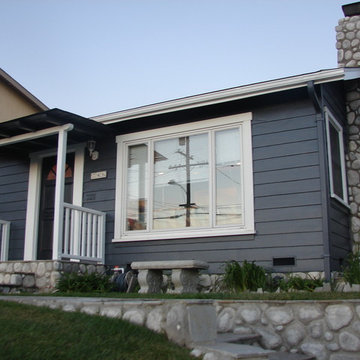
A beach house that had a very bad termite issue went through an exterior transformation.
Mittelgroßes, Einstöckiges Maritimes Haus mit blauer Fassadenfarbe, Halbwalmdach und Schindeldach in Los Angeles
Mittelgroßes, Einstöckiges Maritimes Haus mit blauer Fassadenfarbe, Halbwalmdach und Schindeldach in Los Angeles
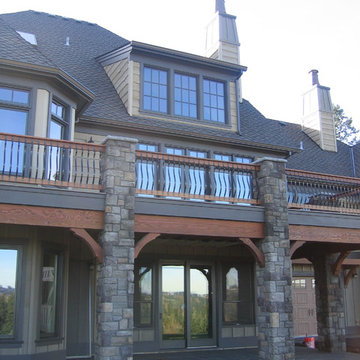
Großes, Zweistöckiges Klassisches Haus mit Mix-Fassade, brauner Fassadenfarbe und Halbwalmdach in Portland
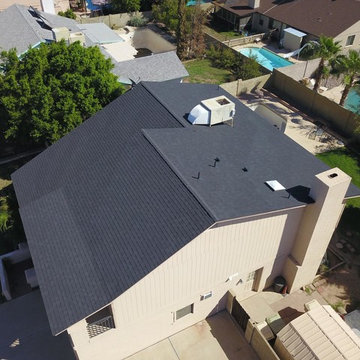
Großes, Zweistöckiges Klassisches Haus mit beiger Fassadenfarbe, Halbwalmdach und Schindeldach in Phoenix
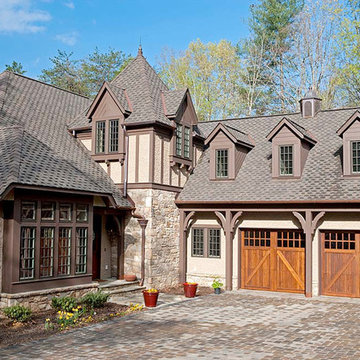
Großes, Dreistöckiges Klassisches Haus mit Putzfassade, beiger Fassadenfarbe und Halbwalmdach in Sonstige
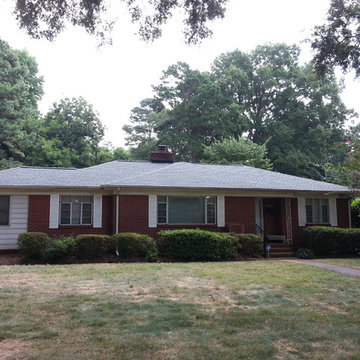
John Worden--Completed Roof Project Charlotte NC
Kleines, Einstöckiges Klassisches Einfamilienhaus mit Backsteinfassade, weißer Fassadenfarbe, Halbwalmdach und Schindeldach in Charlotte
Kleines, Einstöckiges Klassisches Einfamilienhaus mit Backsteinfassade, weißer Fassadenfarbe, Halbwalmdach und Schindeldach in Charlotte
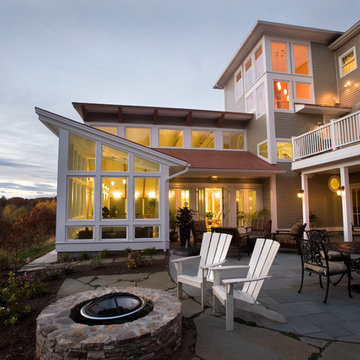
Geräumiges, Dreistöckiges Maritimes Haus mit Faserzement-Fassade, beiger Fassadenfarbe und Halbwalmdach in Boston
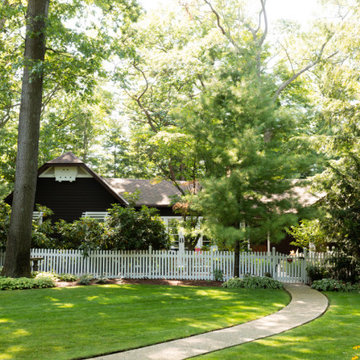
Klassisches Einfamilienhaus mit Halbwalmdach, Schindeldach, braunem Dach, Verschalung und brauner Fassadenfarbe in Grand Rapids
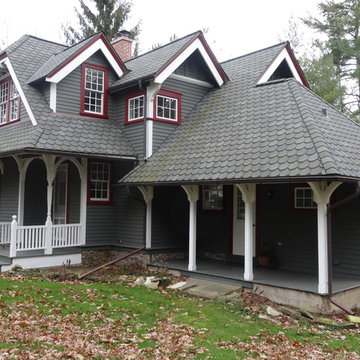
Garrett Martell
Mittelgroße, Zweistöckige Urige Holzfassade Haus mit grauer Fassadenfarbe und Halbwalmdach in Milwaukee
Mittelgroße, Zweistöckige Urige Holzfassade Haus mit grauer Fassadenfarbe und Halbwalmdach in Milwaukee
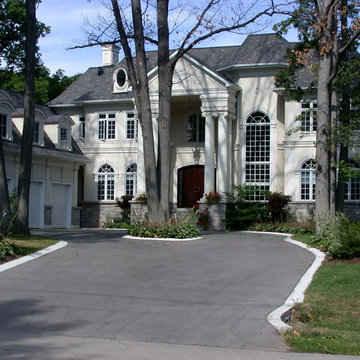
Großes, Zweistöckiges Klassisches Einfamilienhaus mit Mix-Fassade, grauer Fassadenfarbe, Halbwalmdach und Schindeldach in Toronto
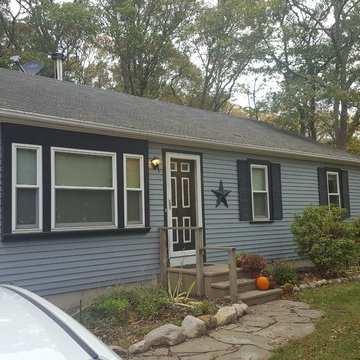
Mittelgroßes, Einstöckiges Klassisches Einfamilienhaus mit Vinylfassade, blauer Fassadenfarbe, Halbwalmdach und Schindeldach in Boston
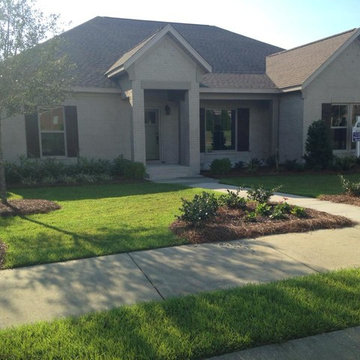
Kleines, Einstöckiges Haus mit Backsteinfassade, beiger Fassadenfarbe und Halbwalmdach in Sonstige
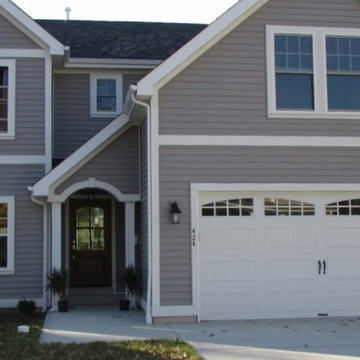
Großes, Zweistöckiges Klassisches Haus mit Faserzement-Fassade, grauer Fassadenfarbe, Halbwalmdach und Schindeldach in Orange County
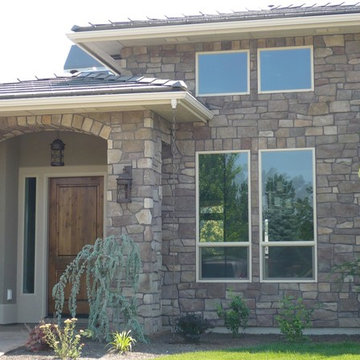
Coronado Tuscan Villa Florentine manufactured stone.
Großes, Zweistöckiges Klassisches Haus mit Steinfassade, brauner Fassadenfarbe und Halbwalmdach in Boise
Großes, Zweistöckiges Klassisches Haus mit Steinfassade, brauner Fassadenfarbe und Halbwalmdach in Boise
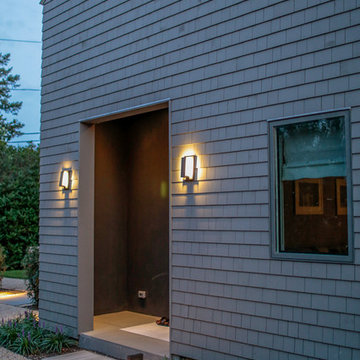
Modern luxury meets warm farmhouse in this Southampton home! Scandinavian inspired furnishings and light fixtures create a clean and tailored look, while the natural materials found in accent walls, casegoods, the staircase, and home decor hone in on a homey feel. An open-concept interior that proves less can be more is how we’d explain this interior. By accentuating the “negative space,” we’ve allowed the carefully chosen furnishings and artwork to steal the show, while the crisp whites and abundance of natural light create a rejuvenated and refreshed interior.
This sprawling 5,000 square foot home includes a salon, ballet room, two media rooms, a conference room, multifunctional study, and, lastly, a guest house (which is a mini version of the main house).
Project Location: Southamptons. Project designed by interior design firm, Betty Wasserman Art & Interiors. From their Chelsea base, they serve clients in Manhattan and throughout New York City, as well as across the tri-state area and in The Hamptons.
For more about Betty Wasserman, click here: https://www.bettywasserman.com/
To learn more about this project, click here: https://www.bettywasserman.com/spaces/southampton-modern-farmhouse/
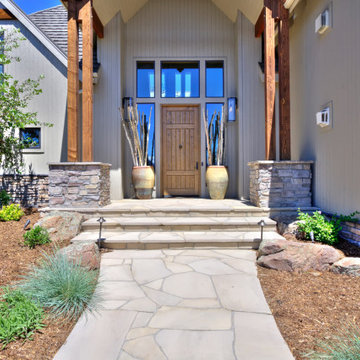
The first thing you notice about this property is the stunning views of the mountains, and our clients wanted to showcase this. We selected pieces that complement and highlight the scenery. Our clients were in love with their brown leather couches, so we knew we wanted to keep them from the beginning. This was the focal point for the selections in the living room, and we were able to create a cohesive, rustic, mountain-chic space. The home office was another critical part of the project as both clients work from home. We repurposed a handmade table that was made by the client’s family and used it as a double-sided desk. We painted the fireplace in a gorgeous green accent to make it pop.
Finding the balance between statement pieces and statement views made this project a unique and incredibly rewarding experience.
Project designed by Montecito interior designer Margarita Bravo. She serves Montecito as well as surrounding areas such as Hope Ranch, Summerland, Santa Barbara, Isla Vista, Mission Canyon, Carpinteria, Goleta, Ojai, Los Olivos, and Solvang.
---
For more about MARGARITA BRAVO, click here: https://www.margaritabravo.com/
To learn more about this project, click here: https://www.margaritabravo.com/portfolio/mountain-chic-modern-rustic-home-denver/
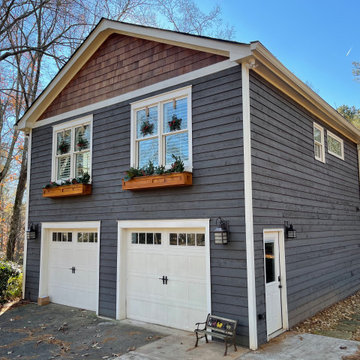
Originally, they found Atlanta Curb Appeal because we had already worked on several homes in their East Cobb Chimney Springs neighborhood. At first, this project started out as a simple add-on. The homeowner wanted a master bedroom built above the garage, but as the homeowner started talking about options with us, they decided to go even bigger. Great ideas just kept piling up! When all was said and done, they decided to also update the exterior of the house and refresh the kids’ bathrooms.
Graue Häuser mit Halbwalmdach Ideen und Design
5