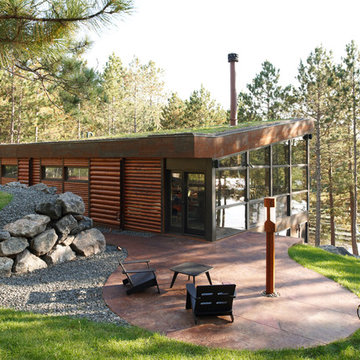Graue Häuser mit Pultdach Ideen und Design
Suche verfeinern:
Budget
Sortieren nach:Heute beliebt
81 – 100 von 714 Fotos
1 von 3
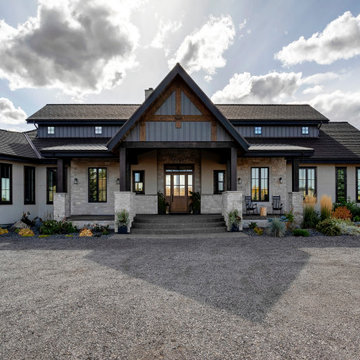
Großes, Zweistöckiges Landhaus Einfamilienhaus mit Steinfassade, beiger Fassadenfarbe, Pultdach, Misch-Dachdeckung, braunem Dach und Wandpaneelen in Calgary
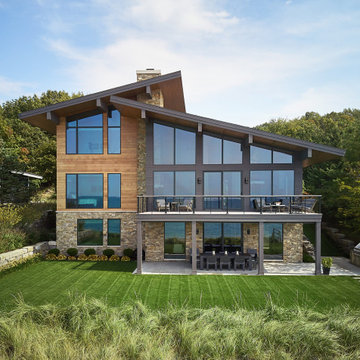
Dreistöckiges Modernes Einfamilienhaus mit Mix-Fassade, bunter Fassadenfarbe und Pultdach in Grand Rapids
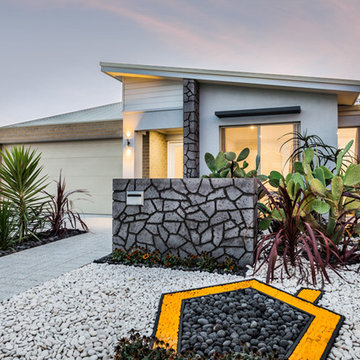
HomeZone Buildings stunning elevation of the Santa Cruz MkII featuring a modern Skillion Roof with feature render to the letter box and entryway
Großes, Einstöckiges Modernes Haus mit Backsteinfassade, grauer Fassadenfarbe und Pultdach in Perth
Großes, Einstöckiges Modernes Haus mit Backsteinfassade, grauer Fassadenfarbe und Pultdach in Perth
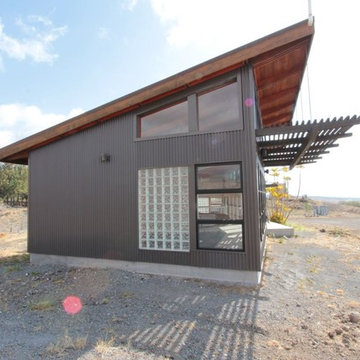
Designs Solution
Einstöckiges, Mittelgroßes Modernes Haus mit Metallfassade, grauer Fassadenfarbe und Pultdach in Hawaii
Einstöckiges, Mittelgroßes Modernes Haus mit Metallfassade, grauer Fassadenfarbe und Pultdach in Hawaii
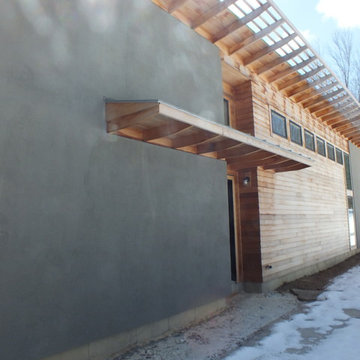
Mittelgroßes, Einstöckiges Modernes Haus mit Mix-Fassade, grauer Fassadenfarbe und Pultdach in Boston
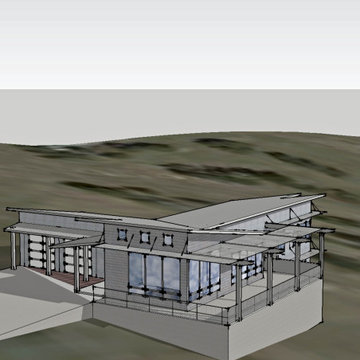
Mittelgroßes, Zweistöckiges Modernes Einfamilienhaus mit Mix-Fassade, grauer Fassadenfarbe, Pultdach, Blechdach und grauem Dach in Denver
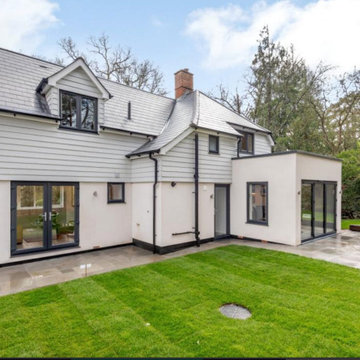
Großes, Zweistöckiges Klassisches Einfamilienhaus mit Mix-Fassade, grauer Fassadenfarbe, Pultdach und Ziegeldach in London
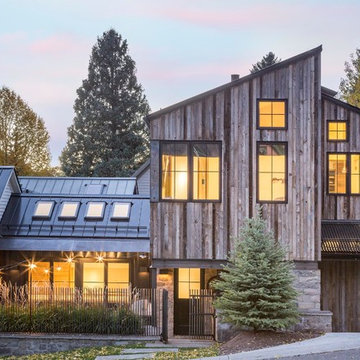
Zweistöckiges Rustikales Haus mit brauner Fassadenfarbe, Pultdach und Blechdach in Denver
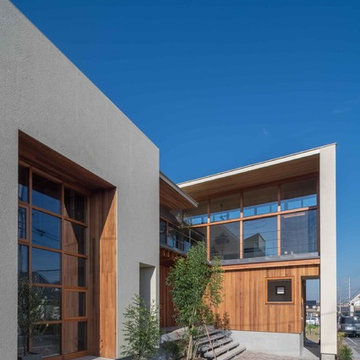
Großes, Zweistöckiges Retro Einfamilienhaus mit weißer Fassadenfarbe, Pultdach, Blechdach und grauem Dach in Sonstige
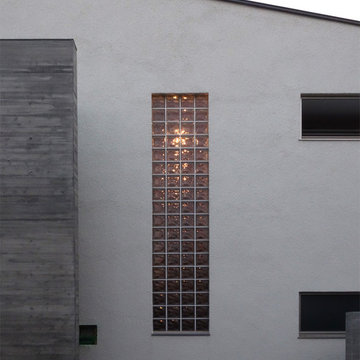
ファサードの正面には階段室のガラスブロックがあり、時と共に光の色を変えます。
村上建築設計室
http://mu-ar.com/
Zweistöckiges Modernes Haus mit Betonfassade, weißer Fassadenfarbe und Pultdach in Tokio Peripherie
Zweistöckiges Modernes Haus mit Betonfassade, weißer Fassadenfarbe und Pultdach in Tokio Peripherie
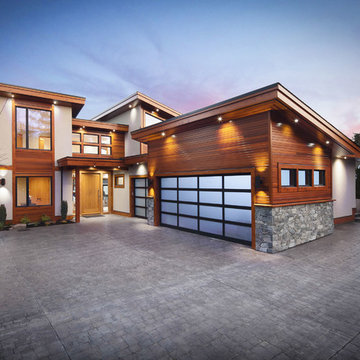
G.T Mann Contracting Website
Großes, Zweistöckiges Modernes Einfamilienhaus mit Mix-Fassade und Pultdach in Vancouver
Großes, Zweistöckiges Modernes Einfamilienhaus mit Mix-Fassade und Pultdach in Vancouver
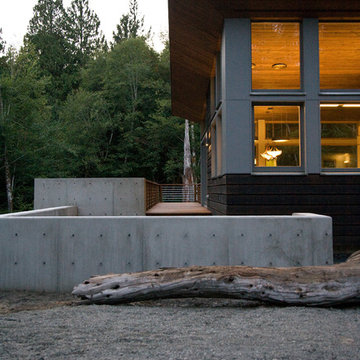
Nestled in a wooded area in the Pacific Northwest, the 1800 sf Passive Cedar Haus was built as a retirement home. The Artisans Group designed the layout of the home, mindful of aging in place, and working to ensure that the home blended in with the surrounding natural beauty. The project meets a complex program, with an unheated sleeping porch for a master bedroom, a screened porch, a 600 sf caretakers apartment/mother in law unit, large wood shop, plus a two car carport. The home seamlessly integrates a floating cedar tongue and groove roof with large sheltering overhangs, clerestory windows, and language of cedar slats for privacy screens and doors inside and out. The warm, natural materials of wood and cork for the interior palette are punctuated by lively accents and stunning fixtures.
This ultra energy efficient home relies on extremely high levels of insulation, air-tight detailing and construction, and the implementation of high performance, custom made European windows and doors by Zola Windows. Zola’s ThermoPlus Clad line, which boasts R-11 triple glazing and is thermally broken with a layer of patented German Purenit®, was selected for the project. Floor-to-ceiling windows in the main living area, gives an expansive view of the surrounding Northwest forest. The tops of these windows reveal the interior cedar clad and the up-swept soffits on the home’s exterior, creating a floating ceiling effect. Slatted spruce wood fly-overs break up the vertical areas of the great room and define separate areas that would otherwise feel like an overwhelmingly expansive space.
Photography by: Cheryl Ramsay of Ramsay Photography

Front of home from Montgomery Avenue with view of entry steps, planters and street parking.
Großes, Zweistöckiges Modernes Einfamilienhaus mit Pultdach und weißer Fassadenfarbe in San Diego
Großes, Zweistöckiges Modernes Einfamilienhaus mit Pultdach und weißer Fassadenfarbe in San Diego
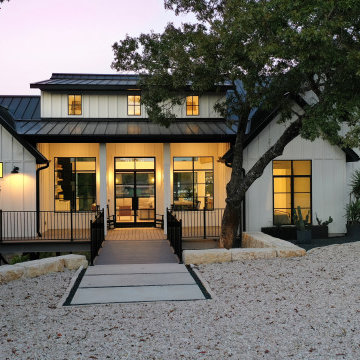
Mittelgroßes, Einstöckiges Modernes Haus mit weißer Fassadenfarbe, Pultdach, Blechdach, schwarzem Dach und Wandpaneelen in Austin
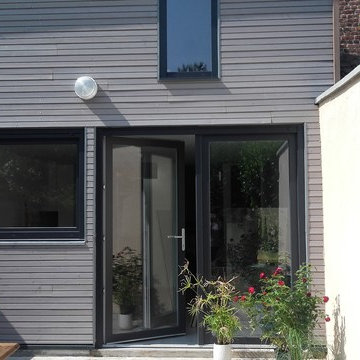
la facade arrière bénéficie manteant du soleil le matin idéal pour le petit déjeuner au soleil.Arielle D©
Moderne Holzfassade Haus mit Pultdach und Misch-Dachdeckung in Lille
Moderne Holzfassade Haus mit Pultdach und Misch-Dachdeckung in Lille
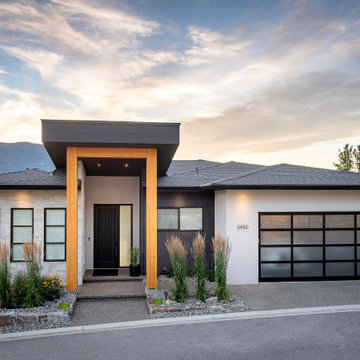
Mittelgroßes, Zweistöckiges Modernes Einfamilienhaus mit Mix-Fassade, beiger Fassadenfarbe, Pultdach und Schindeldach in Sonstige
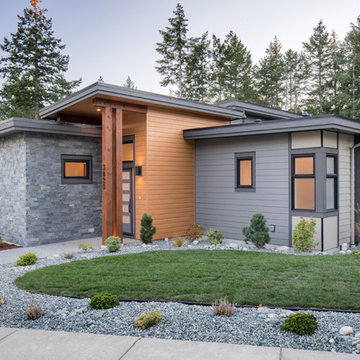
The front door and beautifully landscaped front yard of this custom built home.
Photo by Lance at https://www.conceptphoto.ca/
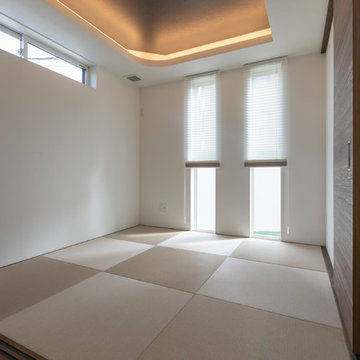
Mittelgroßes, Zweistöckiges Modernes Einfamilienhaus mit Mix-Fassade, weißer Fassadenfarbe, Pultdach und Blechdach in Sonstige
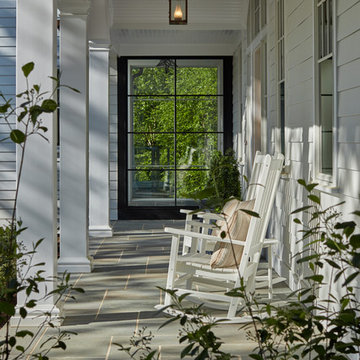
Mittelgroßes Maritimes Haus mit weißer Fassadenfarbe, Pultdach und Misch-Dachdeckung in Baltimore
Graue Häuser mit Pultdach Ideen und Design
5
