Graue Häuser mit Putzfassade Ideen und Design
Suche verfeinern:
Budget
Sortieren nach:Heute beliebt
161 – 180 von 2.172 Fotos
1 von 3
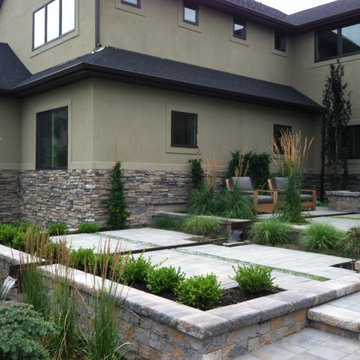
Complete Design & Build by Element Homes
Großes, Dreistöckiges Modernes Haus mit Putzfassade, grüner Fassadenfarbe und Satteldach in Salt Lake City
Großes, Dreistöckiges Modernes Haus mit Putzfassade, grüner Fassadenfarbe und Satteldach in Salt Lake City

Mittelgroßes, Zweistöckiges Mediterranes Einfamilienhaus mit Putzfassade, weißer Fassadenfarbe, Walmdach, Ziegeldach und rotem Dach in Santa Barbara
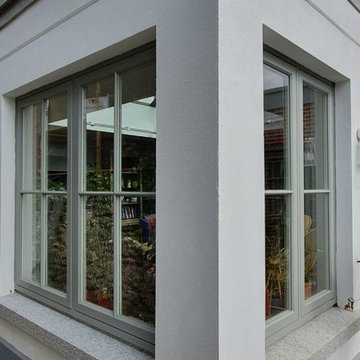
External Walls to Orangerie
Einstöckiges Klassisches Haus mit Putzfassade und weißer Fassadenfarbe in Dublin
Einstöckiges Klassisches Haus mit Putzfassade und weißer Fassadenfarbe in Dublin
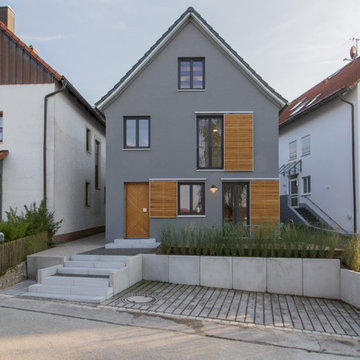
Reinhard Fiedler
Mittelgroßes, Dreistöckiges Skandinavisches Einfamilienhaus mit Putzfassade, grauer Fassadenfarbe und Satteldach in München
Mittelgroßes, Dreistöckiges Skandinavisches Einfamilienhaus mit Putzfassade, grauer Fassadenfarbe und Satteldach in München
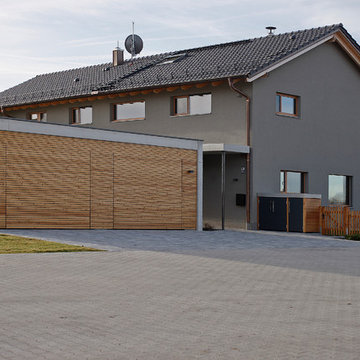
Doppelgarage mit horizontaler Lärchenbekleidung, Vordach und Garagenwand in Sichtbeton.
Foto: Gerhard Blank, München
Großes, Zweistöckiges Modernes Einfamilienhaus mit Putzfassade, grauer Fassadenfarbe, Satteldach und Ziegeldach in München
Großes, Zweistöckiges Modernes Einfamilienhaus mit Putzfassade, grauer Fassadenfarbe, Satteldach und Ziegeldach in München
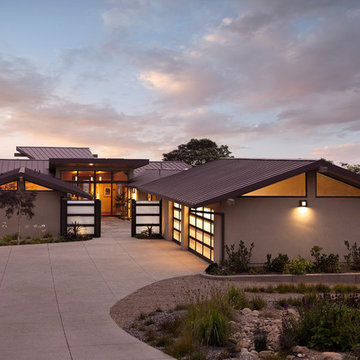
Jim Bartsch - Photographer
Allen Construction - Contractor
Mittelgroßes, Einstöckiges Modernes Haus mit Putzfassade, beiger Fassadenfarbe, Satteldach und Blechdach in Los Angeles
Mittelgroßes, Einstöckiges Modernes Haus mit Putzfassade, beiger Fassadenfarbe, Satteldach und Blechdach in Los Angeles
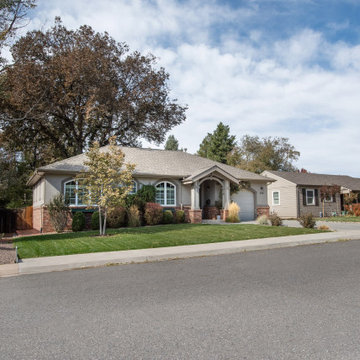
Back Yard Deck & Entry to Great Room
Kleines, Einstöckiges Klassisches Einfamilienhaus mit Putzfassade, Walmdach und Ziegeldach in Denver
Kleines, Einstöckiges Klassisches Einfamilienhaus mit Putzfassade, Walmdach und Ziegeldach in Denver
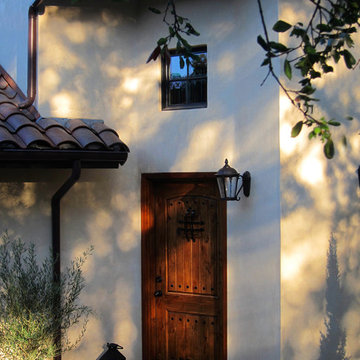
Design Consultant Jeff Doubét is the author of Creating Spanish Style Homes: Before & After – Techniques – Designs – Insights. The 240 page “Design Consultation in a Book” is now available. Please visit SantaBarbaraHomeDesigner.com for more info.
Jeff Doubét specializes in Santa Barbara style home and landscape designs. To learn more info about the variety of custom design services I offer, please visit SantaBarbaraHomeDesigner.com
Jeff Doubét is the Founder of Santa Barbara Home Design - a design studio based in Santa Barbara, California USA.
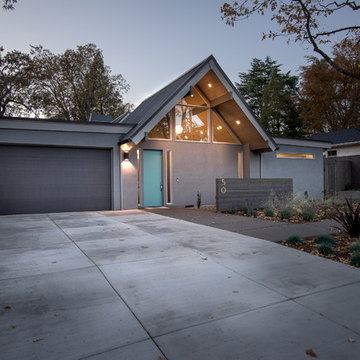
Jesse Smith
Großes, Einstöckiges Mid-Century Einfamilienhaus mit Putzfassade, grauer Fassadenfarbe, Satteldach und Schindeldach in Portland
Großes, Einstöckiges Mid-Century Einfamilienhaus mit Putzfassade, grauer Fassadenfarbe, Satteldach und Schindeldach in Portland
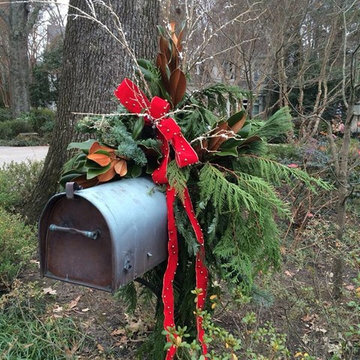
Mailbox decorated for the holidays.
Großes, Zweistöckiges Klassisches Einfamilienhaus mit Putzfassade, grauer Fassadenfarbe, Satteldach und Schindeldach in Sonstige
Großes, Zweistöckiges Klassisches Einfamilienhaus mit Putzfassade, grauer Fassadenfarbe, Satteldach und Schindeldach in Sonstige
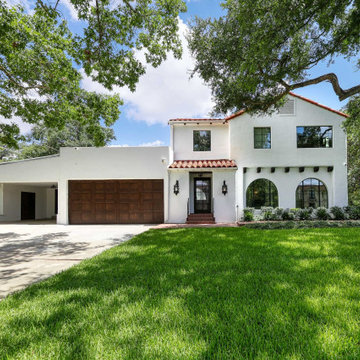
Urbano Design and Build transformed this 1930’s Atlee B. Ayres home into a sleek modern design without compromising its Spanish flair. The home includes custom hardwood floors, one of a kind tiles, restored wood beams, antique fixtures, and high-end stainless steel appliances. A new addition master suite leads to an outdoor space complete with kitchen, pool, and fireplace to create a luxurious oasis.
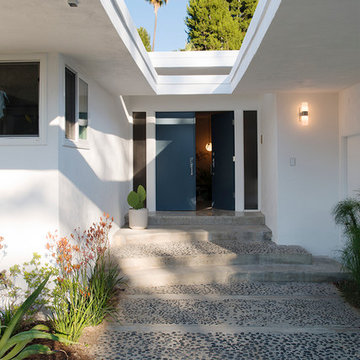
Photos by Philippe Le Berre
Großes, Einstöckiges Modernes Haus mit Putzfassade und weißer Fassadenfarbe in Los Angeles
Großes, Einstöckiges Modernes Haus mit Putzfassade und weißer Fassadenfarbe in Los Angeles
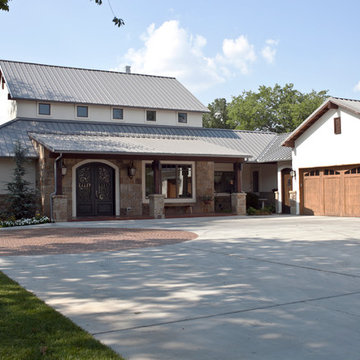
Chad Grubbs & Millimeter Monkey Photography
http://bellavici.com
Großes, Zweistöckiges Landhausstil Haus mit Putzfassade und weißer Fassadenfarbe in Oklahoma City
Großes, Zweistöckiges Landhausstil Haus mit Putzfassade und weißer Fassadenfarbe in Oklahoma City
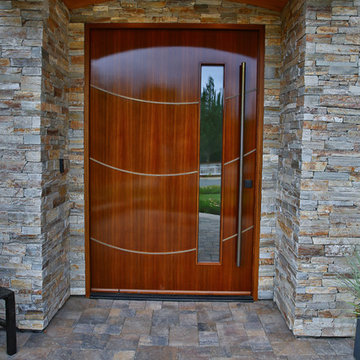
A complete transformation of the exterior. New Windows, color scheme, custom front door and color scheme.
Geräumiges, Zweistöckiges Modernes Einfamilienhaus mit Putzfassade, brauner Fassadenfarbe, Walmdach und Schindeldach in San Francisco
Geräumiges, Zweistöckiges Modernes Einfamilienhaus mit Putzfassade, brauner Fassadenfarbe, Walmdach und Schindeldach in San Francisco
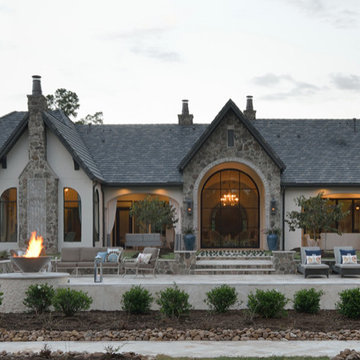
Miro Dvorscak
Peterson Homebuilders, Inc.
Geräumiges, Einstöckiges Stilmix Einfamilienhaus mit Putzfassade, beiger Fassadenfarbe, Satteldach und Ziegeldach in Houston
Geräumiges, Einstöckiges Stilmix Einfamilienhaus mit Putzfassade, beiger Fassadenfarbe, Satteldach und Ziegeldach in Houston
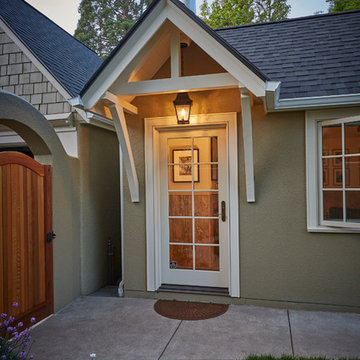
Steve Smith Photography
Kleines Uriges Haus mit Putzfassade in Sonstige
Kleines Uriges Haus mit Putzfassade in Sonstige
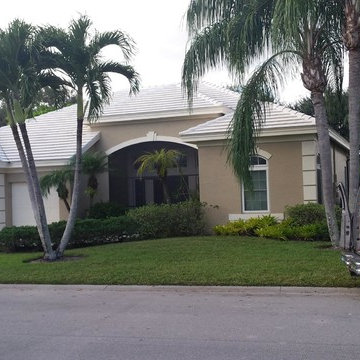
Mittelgroßes, Einstöckiges Klassisches Haus mit Putzfassade, brauner Fassadenfarbe und Walmdach in Miami
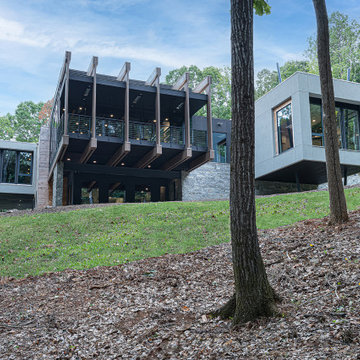
This is the exterior view from the lake of this modern, energy efficient home in North Carolina with three different kinds of cantilevers.
Großes, Zweistöckiges Modernes Einfamilienhaus mit Putzfassade, grauer Fassadenfarbe, Flachdach, Misch-Dachdeckung und weißem Dach in Charlotte
Großes, Zweistöckiges Modernes Einfamilienhaus mit Putzfassade, grauer Fassadenfarbe, Flachdach, Misch-Dachdeckung und weißem Dach in Charlotte
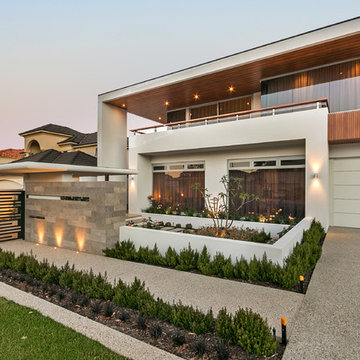
Zweistöckiges Modernes Einfamilienhaus mit Putzfassade, beiger Fassadenfarbe und Flachdach in Perth
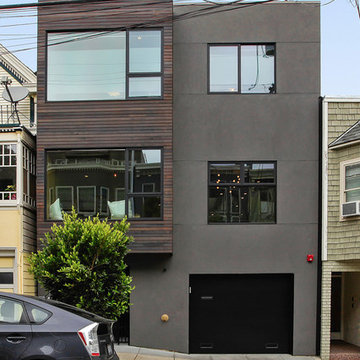
A post-war, Glen Park house was dark and tiny but had good bones and imaginable city views. It was one of those “little boxes on the hillside”. Our design transformed and expanded it into a bright, open, and comfortable four bedroom townhouse with panoramic city views.
A huge new sliding skylight/roof hatch above an open staircase illuminates and seamlessly connects the central living and circulation spaces.
All bedrooms plus a family room/guest suite are oriented towards the rear and front of house, ensuring direct connection to the out of doors, and privacy from family gathering spaces.
The home is modern but has touches of warm traditional styling, anticipating a family with kids, a couple who enjoy entertaining, and or folks who like hunkering down with a good book and a morning cup of coffee.
Structural Engineer: Gregory Paul Wallace SE
Photographer: Open Homes Photography
Graue Häuser mit Putzfassade Ideen und Design
9