Graue Häuser mit Satteldach Ideen und Design
Suche verfeinern:
Budget
Sortieren nach:Heute beliebt
61 – 80 von 6.347 Fotos
1 von 3
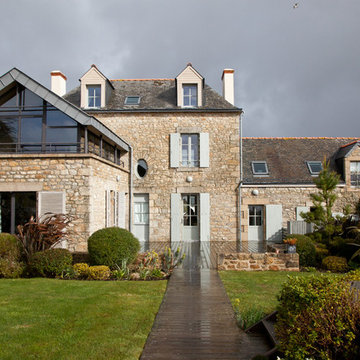
Mittelgroßes, Dreistöckiges Klassisches Haus mit Steinfassade, beiger Fassadenfarbe und Satteldach in Paris

Roehner Ryan
Großes, Zweistöckiges Landhaus Einfamilienhaus mit Mix-Fassade, weißer Fassadenfarbe, Satteldach und Blechdach in Phoenix
Großes, Zweistöckiges Landhaus Einfamilienhaus mit Mix-Fassade, weißer Fassadenfarbe, Satteldach und Blechdach in Phoenix

Erik Kvalsvik
Zweistöckiges Landhausstil Haus mit weißer Fassadenfarbe und Satteldach in Austin
Zweistöckiges Landhausstil Haus mit weißer Fassadenfarbe und Satteldach in Austin

Originally, the front of the house was on the left (eave) side, facing the primary street. Since the Garage was on the narrower, quieter side street, we decided that when we would renovate, we would reorient the front to the quieter side street, and enter through the front Porch.
So initially we built the fencing and Pergola entering from the side street into the existing Front Porch.
Then in 2003, we pulled off the roof, which enclosed just one large room and a bathroom, and added a full second story. Then we added the gable overhangs to create the effect of a cottage with dormers, so as not to overwhelm the scale of the site.
The shingles are stained Cabots Semi-Solid Deck and Siding Oil Stain, 7406, color: Burnt Hickory, and the trim is painted with Benjamin Moore Aura Exterior Low Luster Narraganset Green HC-157, (which is actually a dark blue).
Photo by Glen Grayson, AIA

This custom home beautifully blends craftsman, modern farmhouse, and traditional elements together. The Craftsman style is evident in the exterior siding, gable roof, and columns. The interior has both farmhouse touches (barn doors) and transitional (lighting and colors).
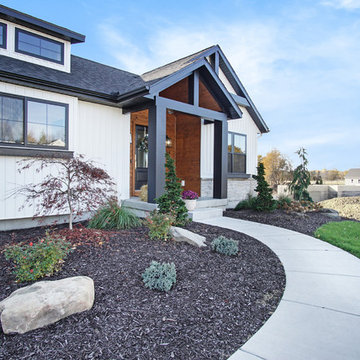
Mittelgroßes, Zweistöckiges Skandinavisches Haus mit weißer Fassadenfarbe, Satteldach und Schindeldach in Grand Rapids
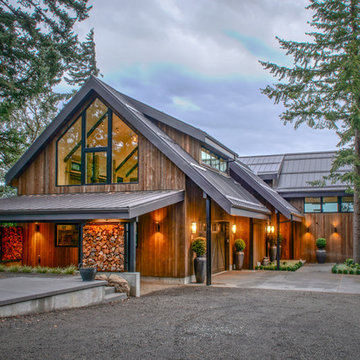
Zweistöckiges Uriges Haus mit brauner Fassadenfarbe, Satteldach und Blechdach in Portland

Exterior Modern Farmhouse
Großes, Einstöckiges Landhaus Einfamilienhaus mit Backsteinfassade, weißer Fassadenfarbe, Satteldach und Schindeldach in Jackson
Großes, Einstöckiges Landhaus Einfamilienhaus mit Backsteinfassade, weißer Fassadenfarbe, Satteldach und Schindeldach in Jackson
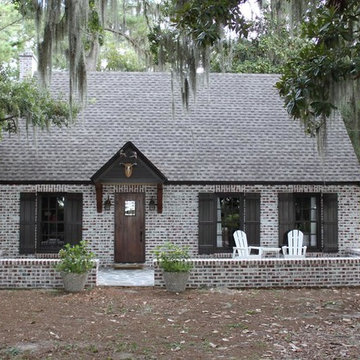
Mittelgroßes, Einstöckiges Uriges Einfamilienhaus mit Backsteinfassade, Satteldach und Schindeldach in Jacksonville

Thrilling shadows, stunning texture. The all-new Terra Cut manufactured stone collection is a ProVia exclusive that embodies key characteristics of weatherworn, coarse-grained, and coral style stones. This one-of-a-kind manufactured stone profile creates a striking appearance through a sensational amount of texture within each stone, as well as multiple dimensions from stone to stone.
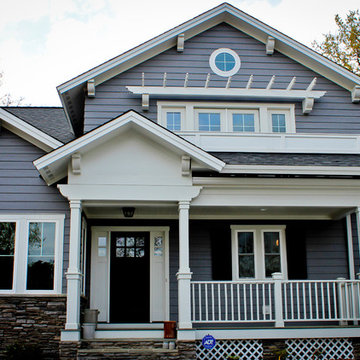
The house faces a lake, and it was important for the client to have a view. A second floor balcony servicing the master bedroom provides a place to sit and relax.
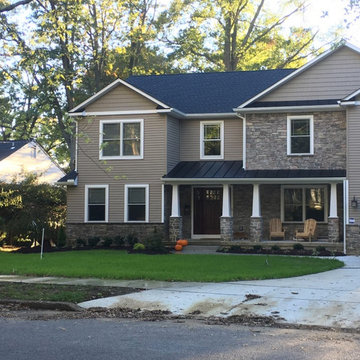
Mittelgroßes, Zweistöckiges Uriges Einfamilienhaus mit Mix-Fassade, brauner Fassadenfarbe, Satteldach und Misch-Dachdeckung in Philadelphia
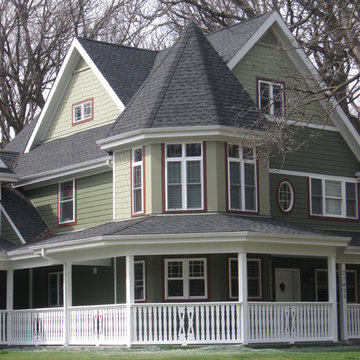
IDCI
Dreistöckiges Klassisches Haus mit Faserzement-Fassade, grüner Fassadenfarbe und Satteldach in Chicago
Dreistöckiges Klassisches Haus mit Faserzement-Fassade, grüner Fassadenfarbe und Satteldach in Chicago
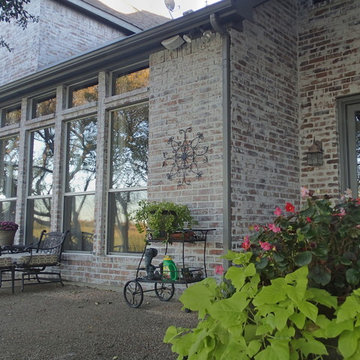
This is an organic Lime Wash done with a true lime wash product as opposed to a brick mortar or concrete that is often seen on new houses. This product can be applied as a solid coating making the surface completely white, or can be applied and "washed off" in many artistic ways, as seen here. If you hate your brick or just want something unique this is a great option!
Photo credit: Jeff Murrey
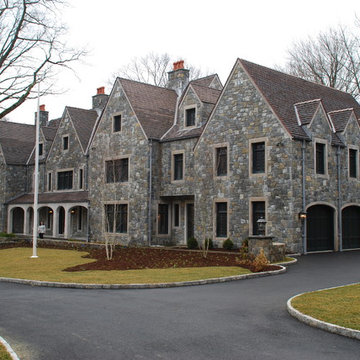
ERG ARCHITECT
Mittelgroßes, Zweistöckiges Klassisches Haus mit Steinfassade und Satteldach in New York
Mittelgroßes, Zweistöckiges Klassisches Haus mit Steinfassade und Satteldach in New York
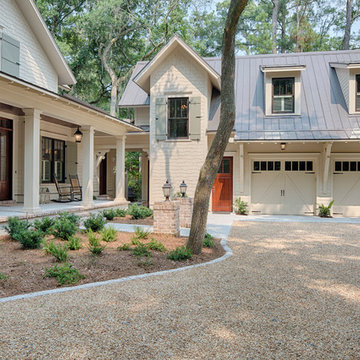
The best of past and present architectural styles combine in this welcoming, farmhouse-inspired design. Clad in low-maintenance siding, the distinctive exterior has plenty of street appeal, with its columned porch, multiple gables, shutters and interesting roof lines. Other exterior highlights included trusses over the garage doors, horizontal lap siding and brick and stone accents. The interior is equally impressive, with an open floor plan that accommodates today’s family and modern lifestyles. An eight-foot covered porch leads into a large foyer and a powder room. Beyond, the spacious first floor includes more than 2,000 square feet, with one side dominated by public spaces that include a large open living room, centrally located kitchen with a large island that seats six and a u-shaped counter plan, formal dining area that seats eight for holidays and special occasions and a convenient laundry and mud room. The left side of the floor plan contains the serene master suite, with an oversized master bath, large walk-in closet and 16 by 18-foot master bedroom that includes a large picture window that lets in maximum light and is perfect for capturing nearby views. Relax with a cup of morning coffee or an evening cocktail on the nearby covered patio, which can be accessed from both the living room and the master bedroom. Upstairs, an additional 900 square feet includes two 11 by 14-foot upper bedrooms with bath and closet and a an approximately 700 square foot guest suite over the garage that includes a relaxing sitting area, galley kitchen and bath, perfect for guests or in-laws.
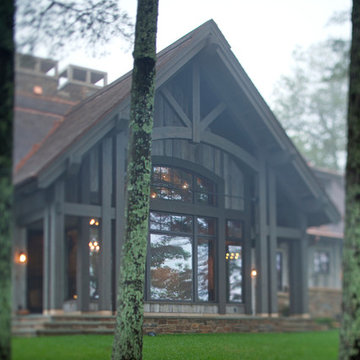
Builder: John Kraemer & Sons | Architect: TEA2 Architects | Interior Design: Marcia Morine | Photography: Landmark Photography
Zweistöckiges Uriges Haus mit Mix-Fassade, beiger Fassadenfarbe und Satteldach in Minneapolis
Zweistöckiges Uriges Haus mit Mix-Fassade, beiger Fassadenfarbe und Satteldach in Minneapolis
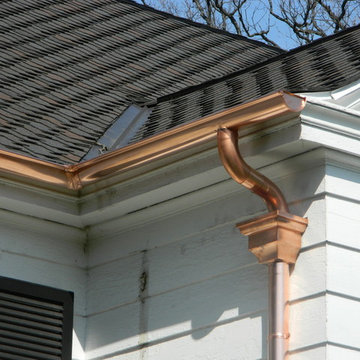
John Laurie
Große, Zweistöckige Klassische Holzfassade Haus mit weißer Fassadenfarbe und Satteldach in Detroit
Große, Zweistöckige Klassische Holzfassade Haus mit weißer Fassadenfarbe und Satteldach in Detroit
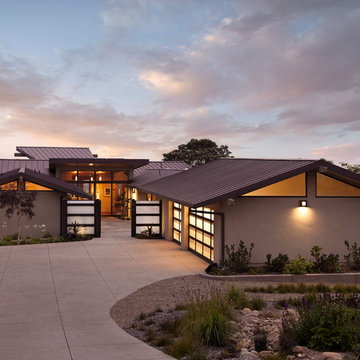
Architect: Thompson Naylor; Landscape: everGREEN Landscape Architects; Photography: Jim Bartsch Photography
Einstöckiges Retro Haus mit Satteldach in Santa Barbara
Einstöckiges Retro Haus mit Satteldach in Santa Barbara
Graue Häuser mit Satteldach Ideen und Design
4
