Graue Häuser mit weißer Fassadenfarbe Ideen und Design
Suche verfeinern:
Budget
Sortieren nach:Heute beliebt
61 – 80 von 3.229 Fotos
1 von 3
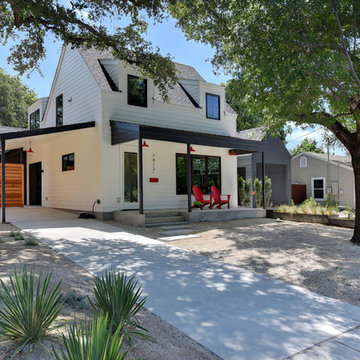
Kleine, Zweistöckige Country Holzfassade Haus mit weißer Fassadenfarbe und Satteldach in Austin
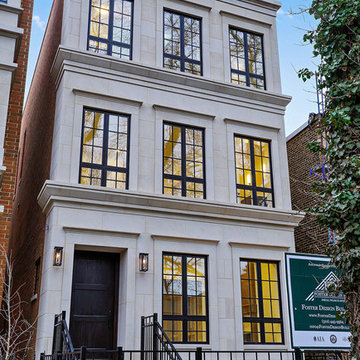
Großes, Dreistöckiges Modernes Haus mit Steinfassade und weißer Fassadenfarbe in Chicago
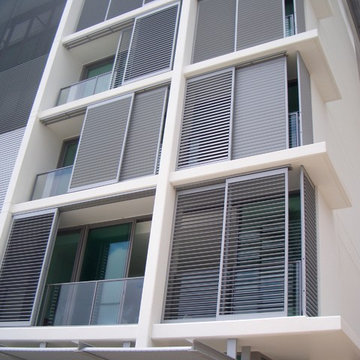
Weatherwell Elite aluminum shutters were used on this residential apartment building to enclose the outdoor balconies. It gave the residents an extra outdoor living space, and allowed the architect to control the integrity of the buildings design which can normally be frustrated with a mix match of resident window treatments. The aluminum shutters offered privacy, light and wind protection, and security. Functionality and design unite!

Louisa, San Clemente Coastal Modern Architecture
The brief for this modern coastal home was to create a place where the clients and their children and their families could gather to enjoy all the beauty of living in Southern California. Maximizing the lot was key to unlocking the potential of this property so the decision was made to excavate the entire property to allow natural light and ventilation to circulate through the lower level of the home.
A courtyard with a green wall and olive tree act as the lung for the building as the coastal breeze brings fresh air in and circulates out the old through the courtyard.
The concept for the home was to be living on a deck, so the large expanse of glass doors fold away to allow a seamless connection between the indoor and outdoors and feeling of being out on the deck is felt on the interior. A huge cantilevered beam in the roof allows for corner to completely disappear as the home looks to a beautiful ocean view and Dana Point harbor in the distance. All of the spaces throughout the home have a connection to the outdoors and this creates a light, bright and healthy environment.
Passive design principles were employed to ensure the building is as energy efficient as possible. Solar panels keep the building off the grid and and deep overhangs help in reducing the solar heat gains of the building. Ultimately this home has become a place that the families can all enjoy together as the grand kids create those memories of spending time at the beach.
Images and Video by Aandid Media.

Vierstöckiges, Großes Maritimes Einfamilienhaus mit weißer Fassadenfarbe, Satteldach, Wandpaneelen, Misch-Dachdeckung und schwarzem Dach in Grand Rapids
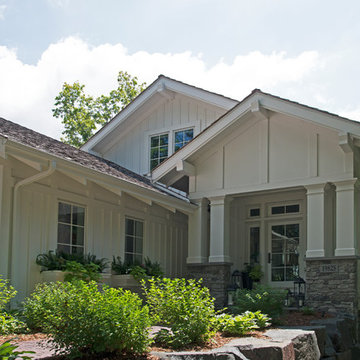
Shooting Star Photography
In Collaboration with Charles Cudd Co.
Mittelgroßes, Zweistöckiges Modernes Haus mit weißer Fassadenfarbe und Schindeldach in Minneapolis
Mittelgroßes, Zweistöckiges Modernes Haus mit weißer Fassadenfarbe und Schindeldach in Minneapolis
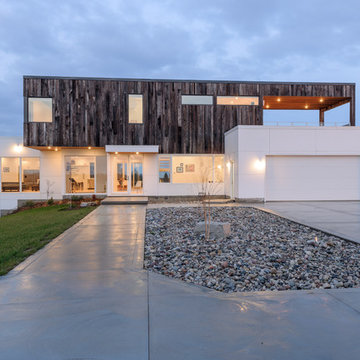
Photo Chris Berg Photography
http://www.chrisberg.ca/
Mittelgroßes, Dreistöckiges Modernes Einfamilienhaus mit Flachdach, Mix-Fassade und weißer Fassadenfarbe in Toronto
Mittelgroßes, Dreistöckiges Modernes Einfamilienhaus mit Flachdach, Mix-Fassade und weißer Fassadenfarbe in Toronto
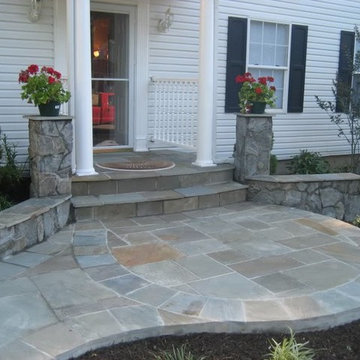
Großes, Einstöckiges Klassisches Haus mit Mix-Fassade, weißer Fassadenfarbe und Satteldach in Washington, D.C.
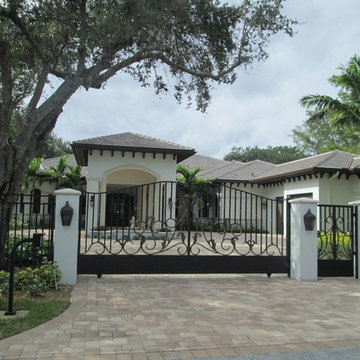
Großes, Einstöckiges Mediterranes Haus mit Steinfassade, weißer Fassadenfarbe und Walmdach in Miami
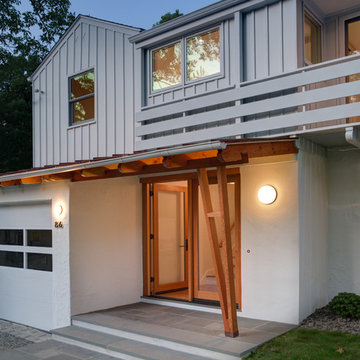
The roof of the single-car garage extends out over the entry door to create a front porch. Varnished douglas fir beams and post complement the natural wood door.
Photography: Michael Biondo
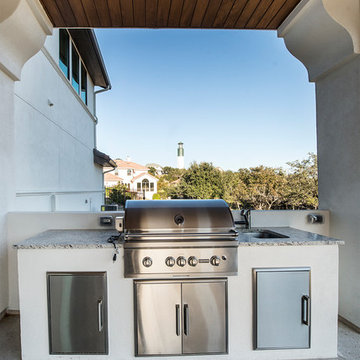
This Santa Barbara inspired custom home is nestled in the heart of Texas.
Großes, Zweistöckiges Mediterranes Haus mit Putzfassade und weißer Fassadenfarbe in Austin
Großes, Zweistöckiges Mediterranes Haus mit Putzfassade und weißer Fassadenfarbe in Austin
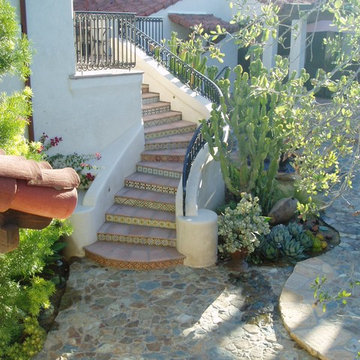
This collaboration with Don Looney architect, incorporated the design build company from start to finish, RSF rubble stone in courtyard, succulents, a large old Oak tree was imported and the Lilian rice architecture was renovated and updated.

Zweistöckiges Mid-Century Haus mit Putzfassade, weißer Fassadenfarbe, schwarzem Dach, Satteldach und Blechdach in San Francisco
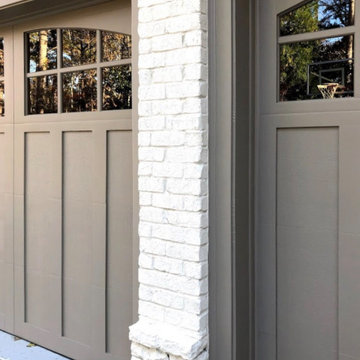
This house was updated with paint, using Romabio Masonry Paint & Benjamin Moore
Großes, Dreistöckiges Rustikales Einfamilienhaus mit Backsteinfassade, weißer Fassadenfarbe, Satteldach und Schindeldach in Atlanta
Großes, Dreistöckiges Rustikales Einfamilienhaus mit Backsteinfassade, weißer Fassadenfarbe, Satteldach und Schindeldach in Atlanta
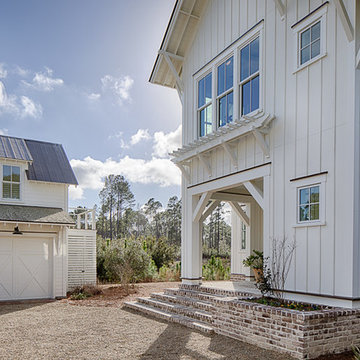
Duck Crossing is a mini compound built over time for our family in Palmetto Bluff, Bluffton, SC. We began with the small one story guest cottage, added the carriage house for our daughters and then, as we determined we needed one gathering space for friends and family, the main house. The challenge was to build a light and bright home that would take full advantage of the lake and preserve views and have enough room for everyone to congregate.
We decided to build an upside down/reverse floorplan home, where the main living areas are on the 2nd floor. We built one great room, encompassing kitchen, dining, living, deck and design studio - added tons of windows and an open staircase, vaulted the ceilings, painted everything white and did whatever else we could to make the small space feel open and welcoming - we think we accomplished this, and then some. The kitchen appliances are behind doors, the island is great for serving and gathering, the tv is hidden - all attention is to the view. When everyone needs their separate space, there are 2 bedrooms below and then additional sleeping, bathing and eating spaces in the cottage and carriage house - it is all just perfect!
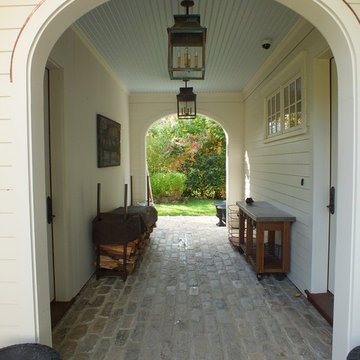
Open breezeway connecting Garage to mudroom of main house.
Mittelgroße, Zweistöckige Country Holzfassade Haus mit weißer Fassadenfarbe in New York
Mittelgroße, Zweistöckige Country Holzfassade Haus mit weißer Fassadenfarbe in New York

As part of the Walnut Farm project, Northworks was commissioned to convert an existing 19th century barn into a fully-conditioned home. Working closely with the local contractor and a barn restoration consultant, Northworks conducted a thorough investigation of the existing structure. The resulting design is intended to preserve the character of the original barn while taking advantage of its spacious interior volumes and natural materials.

Großes, Zweistöckiges Klassisches Einfamilienhaus mit Faserzement-Fassade, weißer Fassadenfarbe, Satteldach, Schindeldach, braunem Dach und Verschalung

Each unit is 2,050 SF and has it's own private entrance and single car garage. Sherwin Williams Cyber Space was used as an accent against the white color.
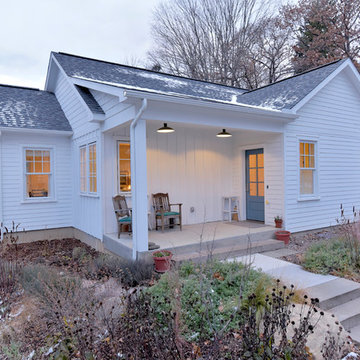
Classic, modern farmhouse addition by Giraffe Design Build
Mittelgroßes, Einstöckiges Landhausstil Haus mit weißer Fassadenfarbe, Satteldach und Schindeldach in Detroit
Mittelgroßes, Einstöckiges Landhausstil Haus mit weißer Fassadenfarbe, Satteldach und Schindeldach in Detroit
Graue Häuser mit weißer Fassadenfarbe Ideen und Design
4