Graue Häuser mit Ziegeldach Ideen und Design
Suche verfeinern:
Budget
Sortieren nach:Heute beliebt
161 – 180 von 988 Fotos
1 von 3
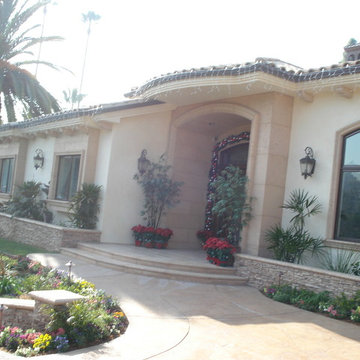
Enytrance: New large Estate custom Home on 1/2 acre lot Covina Hills http://ZenArchitect.com
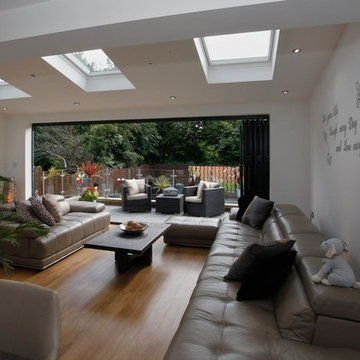
Mittelgroßes, Einstöckiges Modernes Einfamilienhaus mit Backsteinfassade, roter Fassadenfarbe, Satteldach und Ziegeldach in Sonstige
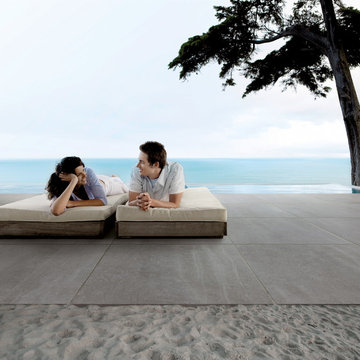
Create the perfect oasis right in your own backyard using our Reefstone Silver from our Mountain Hardscaping Outdoor Porcelain Tile Collection.
Mittelgroßes Modernes Haus mit Flachdach und Ziegeldach in New York
Mittelgroßes Modernes Haus mit Flachdach und Ziegeldach in New York
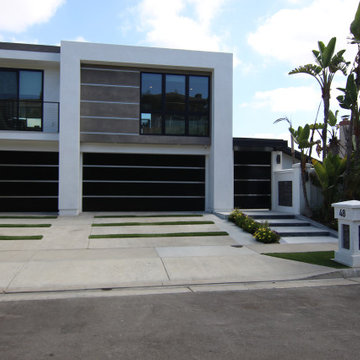
AFTER - single story home converted to two story, made modern
Großes, Zweistöckiges Modernes Einfamilienhaus mit Putzfassade, bunter Fassadenfarbe, Flachdach und Ziegeldach in Orange County
Großes, Zweistöckiges Modernes Einfamilienhaus mit Putzfassade, bunter Fassadenfarbe, Flachdach und Ziegeldach in Orange County
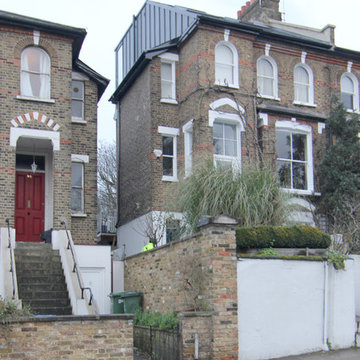
Loft extension provides new and improved master bedroom facilities.
The scheme comprises a contemporary loft extension to a semi-detached Victorian townhouse which accommodates a generous master bedroom with en-suite. A fully glazed rear facing dormer provides the occupants with an abundance of daylight and elevated views of the London cityscape.
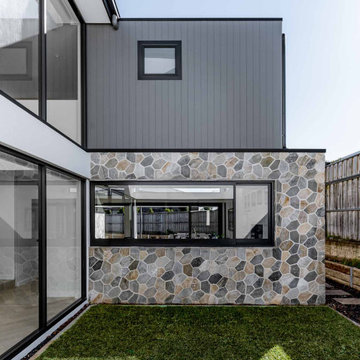
Großes, Zweistöckiges Modernes Einfamilienhaus mit Steinfassade, grauer Fassadenfarbe, Satteldach, Ziegeldach und schwarzem Dach in Melbourne
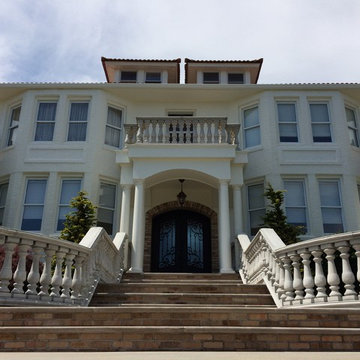
Limestone Entry, with Brick Veneer, and Concrete Railings.
Geräumiges, Zweistöckiges Mediterranes Einfamilienhaus mit Putzfassade, weißer Fassadenfarbe, Walmdach und Ziegeldach in Philadelphia
Geräumiges, Zweistöckiges Mediterranes Einfamilienhaus mit Putzfassade, weißer Fassadenfarbe, Walmdach und Ziegeldach in Philadelphia
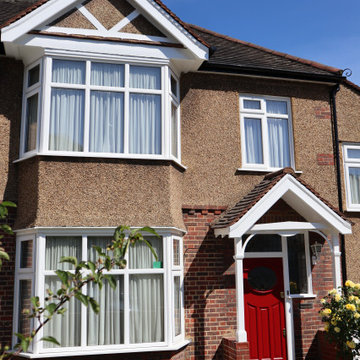
At this front exterior, I had to burn all external coating from the ladders due to paint failure. New paint and coating were applied by brush and roll in the white gloss system.
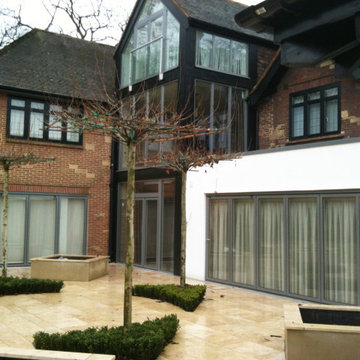
Una Villa all'Inglese è un intervento di ristrutturazione di un’abitazione unifamiliare.
Il tipo di intervento è definito in inglese Extension, perché viene inserito un nuovo volume nell'edificio esistente.
Il desiderio della committenza era quello di creare un'estensione contemporanea nella villa di famiglia, che offrisse spazi flessibili e garantisse al contempo l'adattamento nel suo contesto.
La proposta, sebbene di forma contemporanea, si fonde armoniosamente con l'ambiente circostante e rispetta il carattere dell'edificio esistente.
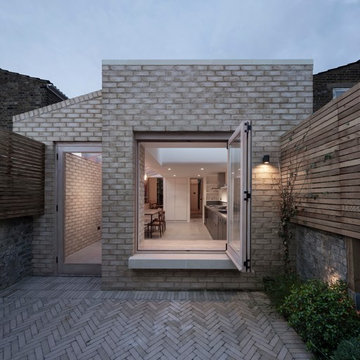
Rear and side extension to a terraced house in Camberwell.
Kleines, Zweistöckiges Klassisches Reihenhaus mit brauner Fassadenfarbe, Satteldach und Ziegeldach in London
Kleines, Zweistöckiges Klassisches Reihenhaus mit brauner Fassadenfarbe, Satteldach und Ziegeldach in London
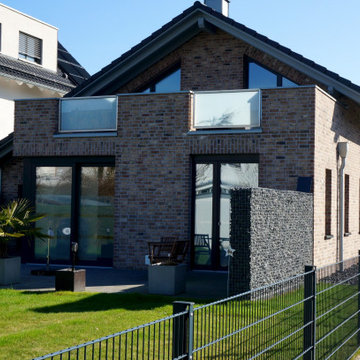
Kleines, Einstöckiges Einfamilienhaus mit Backsteinfassade, roter Fassadenfarbe, Satteldach, Ziegeldach und grauem Dach in Düsseldorf
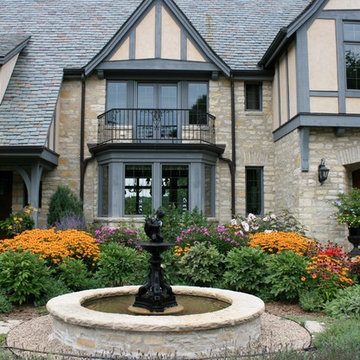
McCormack + Etten Architects
Dreistöckiges Klassisches Einfamilienhaus mit Satteldach und Ziegeldach in Milwaukee
Dreistöckiges Klassisches Einfamilienhaus mit Satteldach und Ziegeldach in Milwaukee
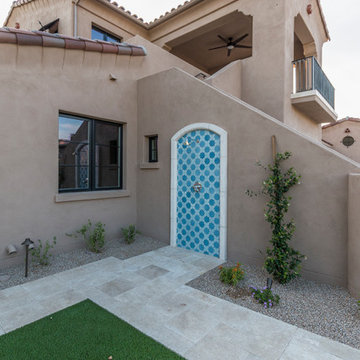
This 7,000 square foot Spec Home in the Arcadia Silverleaf neighborhood was designed by Red Egg Design Group in conjunction with Marbella Homes. All of the finishes, millwork, doors, light fixtures, and appliances were specified by Red Egg and created this Modern Spanish Revival-style home for the future family to enjoy
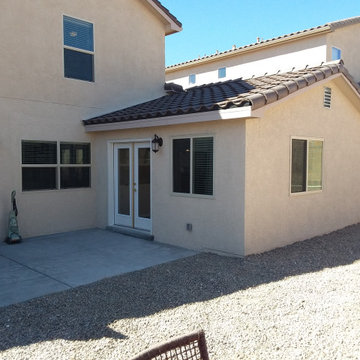
Großes, Zweistöckiges Klassisches Einfamilienhaus mit Putzfassade, beiger Fassadenfarbe, Satteldach und Ziegeldach
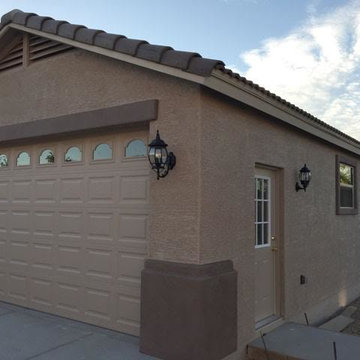
Mittelgroßes, Einstöckiges Klassisches Einfamilienhaus mit Putzfassade, brauner Fassadenfarbe, Satteldach und Ziegeldach in Phoenix
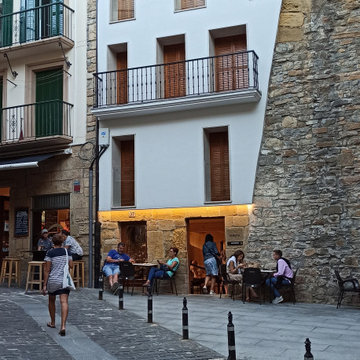
Mittelgroßes, Vierstöckiges Modernes Haus mit weißer Fassadenfarbe, Satteldach und Ziegeldach in Sonstige
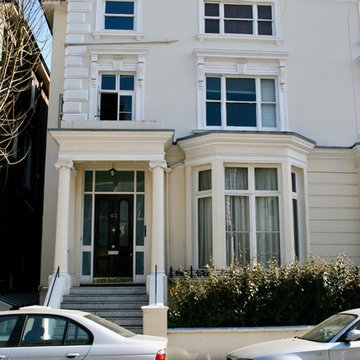
We were commissioned to substantially extend, rearrange and remodel this originally Arts & Crafts coach house in Belsize Park Conservation Area. The house had very few original features preserved, with the interiors dating back to the ’60s and 70’s, when it was substantially enlarged.
We obtained planning permission for the front, rear and side extensions and an attic conversion, which enlarged the original floor area by over a third. The internal layout was completely rearranged, with a new relocated staircase, new kitchen, utility, dining and family areas. A new entrance lobby with associated guest cloakroom, wardrobes and sports equipment room was added. The new attic conversion created a new bedroom, bathroom and a playroom plus a lot of new storage space.
The brief called for recreating the original Arts & Craft character of the house, largely lost during the successive building interventions. The new front porch extension with high quality oak windows and door joinery positively accentuates the entrance, continuing the traditional construction of the existing building. The rear and side extensions feature large rooflights, which bring plentiful daylight to the kitchen and the family areas within a substantial construction of traditional pitched roofs. The attic conversion offered a new gable roof arrangement with a new circular feature window. The new oak staircase is based on classic Arts & Crafts designs in the area.
The exterior of the building was substantially overhauled with traditional materials of oak, reclaimed bricks, tiles and slate. Internally we used oak for all joinery and timber floors, a new staircase and much of the interior furniture. This created a warm and inviting feel for the house carried through all the interior areas. We designed all high quality bespoke joinery for the kitchen, bathrooms and cabinetry, complimented by attractive finishing materials of limestone, marble, stainless steel and glass.
Despite the traditional appearance, the house was fitted with very modern hi-tech services of an air-to-air eco heat pump heating and cooling system, underfloor heating, electronic mood lighting controls, concealed trench heating to selected areas, pressurised water system, integrated music, TV and video system in all principal rooms. The house also features a subterranean bespoke wine cellar, landscaped and illuminated rear garden and front drive.
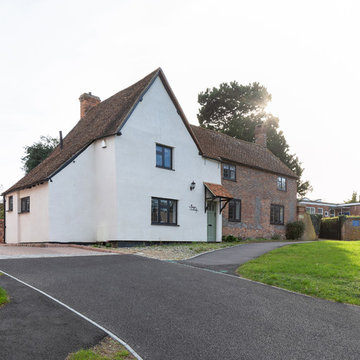
Peter Landers
Großes, Dreistöckiges Country Einfamilienhaus mit Putzfassade, gelber Fassadenfarbe, Satteldach und Ziegeldach in Oxfordshire
Großes, Dreistöckiges Country Einfamilienhaus mit Putzfassade, gelber Fassadenfarbe, Satteldach und Ziegeldach in Oxfordshire
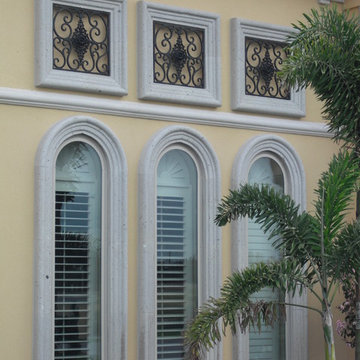
Großes, Einstöckiges Mediterranes Einfamilienhaus mit Putzfassade, beiger Fassadenfarbe, Walmdach und Ziegeldach in Houston
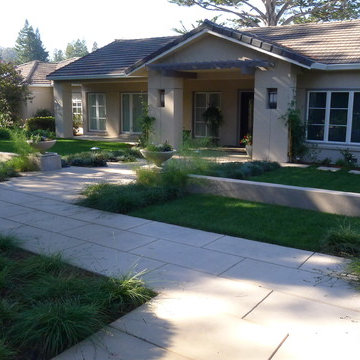
An entry approach with a contemporary & low profile landscape palette
Mittelgroßes, Einstöckiges Klassisches Einfamilienhaus mit Putzfassade, beiger Fassadenfarbe, Satteldach und Ziegeldach in San Francisco
Mittelgroßes, Einstöckiges Klassisches Einfamilienhaus mit Putzfassade, beiger Fassadenfarbe, Satteldach und Ziegeldach in San Francisco
Graue Häuser mit Ziegeldach Ideen und Design
9