Graue Hausbar in L-Form Ideen und Design
Suche verfeinern:
Budget
Sortieren nach:Heute beliebt
1 – 20 von 251 Fotos
1 von 3

Photo by Christopher Stark.
Klassische Hausbar in L-Form mit Bartresen, Schrankfronten im Shaker-Stil, hellen Holzschränken, braunem Holzboden, beigem Boden und weißer Arbeitsplatte in San Francisco
Klassische Hausbar in L-Form mit Bartresen, Schrankfronten im Shaker-Stil, hellen Holzschränken, braunem Holzboden, beigem Boden und weißer Arbeitsplatte in San Francisco

Wet bar features glass cabinetry with glass shelving to showcase the owners' alcohol collection, a paneled Sub Zero wine frig with glass door and paneled drawers, arabesque glass tile back splash and a custom crystal stemware cabinet with glass doors and glass shelving. The wet bar also has up lighting at the crown and under cabinet lighting, switched separately and operated by remote control.
Jack Cook Photography

Photography by Susan Gilmore
Interior Design by Tom Rauscher & Associates
Mittelgroße Klassische Hausbar in L-Form mit dunklem Holzboden, Bartheke, flächenbündigen Schrankfronten, beigen Schränken, Glas-Arbeitsplatte und bunter Rückwand in Minneapolis
Mittelgroße Klassische Hausbar in L-Form mit dunklem Holzboden, Bartheke, flächenbündigen Schrankfronten, beigen Schränken, Glas-Arbeitsplatte und bunter Rückwand in Minneapolis

Colorful built-in cabinetry creates a multifunctional space in this Tampa condo. The bar section features lots of refrigerated and temperature controlled storage as well as a large display case and countertop for preparation. The additional built-in space offers plenty of storage in a variety of sizes and functionality.
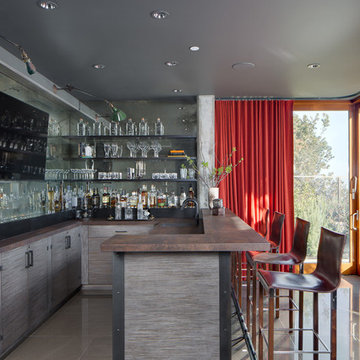
Große Moderne Hausbar in L-Form mit Bartheke, Rückwand aus Spiegelfliesen, grauem Boden, Unterbauwaschbecken, flächenbündigen Schrankfronten und grauen Schränken in San Francisco

Mittelgroße Industrial Hausbar in L-Form mit Bartheke, Unterbauwaschbecken, Schrankfronten im Shaker-Stil, schwarzen Schränken, Granit-Arbeitsplatte, bunter Rückwand, Rückwand aus Backstein, hellem Holzboden, braunem Boden und schwarzer Arbeitsplatte in Atlanta

Große Moderne Hausbar in L-Form mit Bartheke, offenen Schränken, schwarzen Schränken, bunter Rückwand, braunem Holzboden, braunem Boden, bunter Arbeitsplatte, Unterbauwaschbecken, Granit-Arbeitsplatte und Rückwand aus Stein in Kansas City
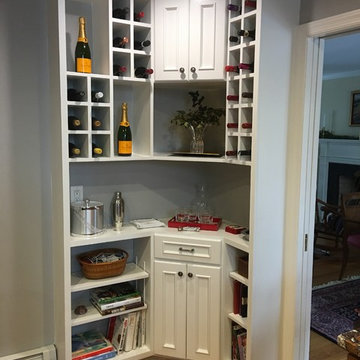
Mittelgroße Klassische Hausbar ohne Waschbecken in L-Form mit Bartresen, Kassettenfronten, weißen Schränken, Arbeitsplatte aus Holz, braunem Holzboden und braunem Boden in New York
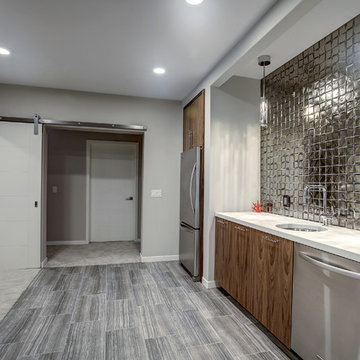
Kleine Moderne Hausbar in L-Form mit flächenbündigen Schrankfronten, dunklen Holzschränken, Betonarbeitsplatte und Keramikboden in Grand Rapids

Country Hausbar in L-Form mit Bartheke, Unterbauwaschbecken, Schrankfronten im Shaker-Stil, grünen Schränken, Küchenrückwand in Weiß, Rückwand aus Metrofliesen, braunem Holzboden, braunem Boden und grauer Arbeitsplatte in Salt Lake City
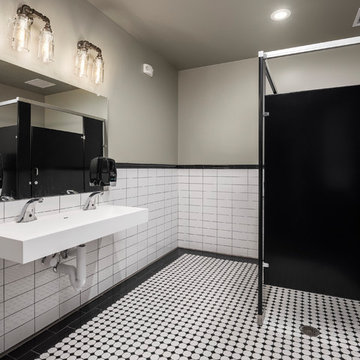
Große Industrial Hausbar in L-Form mit Bartheke, integriertem Waschbecken, flächenbündigen Schrankfronten, braunen Schränken, Arbeitsplatte aus Holz, Küchenrückwand in Schwarz, Rückwand aus Backstein, dunklem Holzboden, braunem Boden und brauner Arbeitsplatte in Phoenix
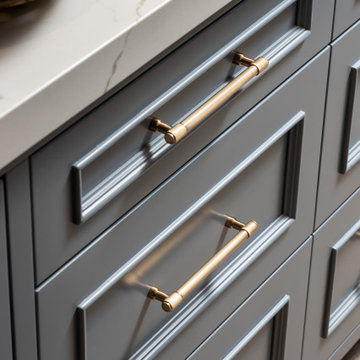
This 4,500 sq ft basement in Long Island is high on luxe, style, and fun. It has a full gym, golf simulator, arcade room, home theater, bar, full bath, storage, and an entry mud area. The palette is tight with a wood tile pattern to define areas and keep the space integrated. We used an open floor plan but still kept each space defined. The golf simulator ceiling is deep blue to simulate the night sky. It works with the room/doors that are integrated into the paneling — on shiplap and blue. We also added lights on the shuffleboard and integrated inset gym mirrors into the shiplap. We integrated ductwork and HVAC into the columns and ceiling, a brass foot rail at the bar, and pop-up chargers and a USB in the theater and the bar. The center arm of the theater seats can be raised for cuddling. LED lights have been added to the stone at the threshold of the arcade, and the games in the arcade are turned on with a light switch.
---
Project designed by Long Island interior design studio Annette Jaffe Interiors. They serve Long Island including the Hamptons, as well as NYC, the tri-state area, and Boca Raton, FL.
For more about Annette Jaffe Interiors, click here:
https://annettejaffeinteriors.com/
To learn more about this project, click here:
https://annettejaffeinteriors.com/basement-entertainment-renovation-long-island/

Situated on one of the most prestigious streets in the distinguished neighborhood of Highland Park, 3517 Beverly is a transitional residence built by Robert Elliott Custom Homes. Designed by notable architect David Stocker of Stocker Hoesterey Montenegro, the 3-story, 5-bedroom and 6-bathroom residence is characterized by ample living space and signature high-end finishes. An expansive driveway on the oversized lot leads to an entrance with a courtyard fountain and glass pane front doors. The first floor features two living areas — each with its own fireplace and exposed wood beams — with one adjacent to a bar area. The kitchen is a convenient and elegant entertaining space with large marble countertops, a waterfall island and dual sinks. Beautifully tiled bathrooms are found throughout the home and have soaking tubs and walk-in showers. On the second floor, light filters through oversized windows into the bedrooms and bathrooms, and on the third floor, there is additional space for a sizable game room. There is an extensive outdoor living area, accessed via sliding glass doors from the living room, that opens to a patio with cedar ceilings and a fireplace.
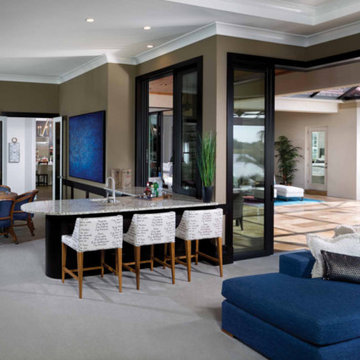
Große Maritime Hausbar in L-Form mit Bartheke, Unterbauwaschbecken, Schrankfronten im Shaker-Stil, dunklen Holzschränken, Granit-Arbeitsplatte, Teppichboden und grauem Boden in Miami
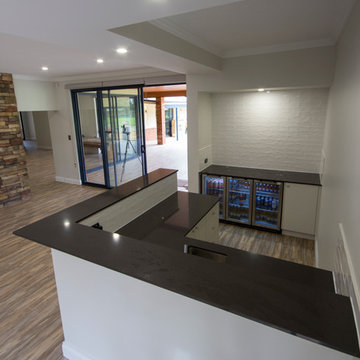
Moderne Hausbar in L-Form mit Bartresen, Unterbauwaschbecken, flächenbündigen Schrankfronten, beigen Schränken, Mineralwerkstoff-Arbeitsplatte und Küchenrückwand in Weiß in Perth
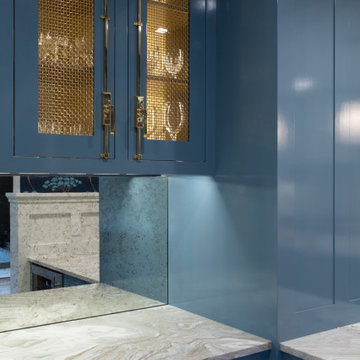
Photography by Meredith Heuer
Kleine Klassische Hausbar in L-Form mit Bartresen, Unterbauwaschbecken, Schrankfronten im Shaker-Stil, blauen Schränken, Rückwand aus Spiegelfliesen, Porzellan-Bodenfliesen, grauem Boden und weißer Arbeitsplatte in New York
Kleine Klassische Hausbar in L-Form mit Bartresen, Unterbauwaschbecken, Schrankfronten im Shaker-Stil, blauen Schränken, Rückwand aus Spiegelfliesen, Porzellan-Bodenfliesen, grauem Boden und weißer Arbeitsplatte in New York

Mittelgroße Moderne Hausbar in L-Form mit trockener Bar, Unterbauwaschbecken, Schrankfronten mit vertiefter Füllung, weißen Schränken, Quarzwerkstein-Arbeitsplatte, bunter Rückwand, Rückwand aus Stein, Porzellan-Bodenfliesen, beigem Boden und bunter Arbeitsplatte in Tampa
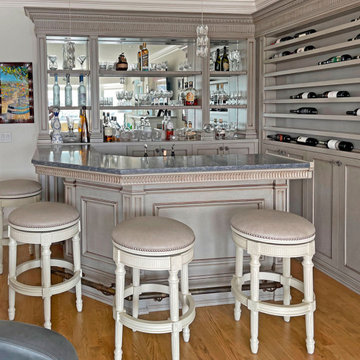
Custom residential bar, hand made luxury woodwork. Custom cabinets and stools.
Kleine Klassische Hausbar in L-Form mit Bartheke, integriertem Waschbecken, Schrankfronten im Shaker-Stil, grauen Schränken, Quarzwerkstein-Arbeitsplatte, braunem Holzboden, braunem Boden und grauer Arbeitsplatte in New York
Kleine Klassische Hausbar in L-Form mit Bartheke, integriertem Waschbecken, Schrankfronten im Shaker-Stil, grauen Schränken, Quarzwerkstein-Arbeitsplatte, braunem Holzboden, braunem Boden und grauer Arbeitsplatte in New York

Maritime Hausbar in L-Form mit Bartresen, Unterbauwaschbecken, braunen Schränken, Betonarbeitsplatte, Küchenrückwand in Weiß, Rückwand aus Holz, braunem Holzboden, braunem Boden und grauer Arbeitsplatte in Sonstige

Mittelgroße Klassische Hausbar in L-Form mit Unterbauwaschbecken, profilierten Schrankfronten, weißen Schränken, Granit-Arbeitsplatte, Küchenrückwand in Weiß, Rückwand aus Keramikfliesen, dunklem Holzboden und braunem Boden in Sonstige
Graue Hausbar in L-Form Ideen und Design
1