Graue Hausbar in L-Form Ideen und Design
Suche verfeinern:
Budget
Sortieren nach:Heute beliebt
121 – 140 von 252 Fotos
1 von 3
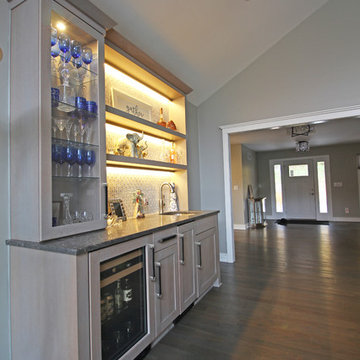
This transitional kitchen design in Farmington Hills was done as part of a home remodeling project that also included a beverage bar, laundry room, and bathroom. The kitchen remodel is incorporated a Blanco Precise Siligranite metallic gray sink in the perimeter work area with a Brizo Artesso pull down sprayer faucet and soap dispenser. A 4' Galley Workstation was installed in the large kitchen island and included a Signature Accessory Package. The bi-level island has a raised bar area for seating, an induction cooktop next to the Galley Workstation, plus an end cabinet with extra storage and a wine rack. The custom Woodmaster cabinetry sets the tone for this kitchen's style and also includes ample storage. The perimeter kitchen cabinets are maple in a Snow White finish, while the island and bar cabinets are cherry in a Peppercorn finish. Richelieu hardware accents the cabinets in a brushed nickel finish. The project also included Caesarstone quartz countertops throughout and a Zephyr hood over the island. This spacious kitchen design is ready for day-to-day living or to be the heart of every party!
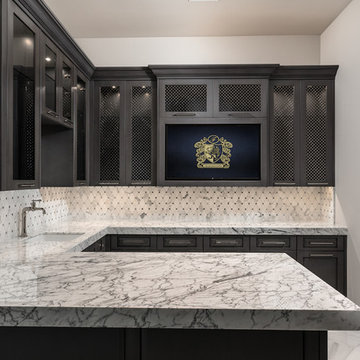
In-Home bar with custom cabinetry and marble slab countertops.
Geräumige Mediterrane Hausbar in L-Form mit Bartheke, Einbauwaschbecken, profilierten Schrankfronten, dunklen Holzschränken, Marmor-Arbeitsplatte, bunter Rückwand, Rückwand aus Mosaikfliesen, Marmorboden und grauem Boden in Phoenix
Geräumige Mediterrane Hausbar in L-Form mit Bartheke, Einbauwaschbecken, profilierten Schrankfronten, dunklen Holzschränken, Marmor-Arbeitsplatte, bunter Rückwand, Rückwand aus Mosaikfliesen, Marmorboden und grauem Boden in Phoenix
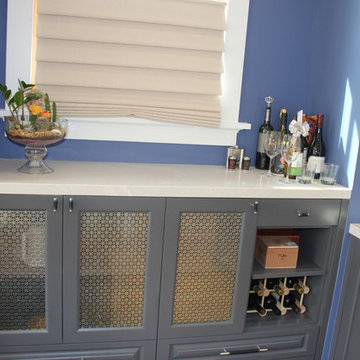
Kleine Klassische Hausbar in L-Form mit profilierten Schrankfronten, Mineralwerkstoff-Arbeitsplatte, Bartresen, Unterbauwaschbecken und grauen Schränken in Los Angeles
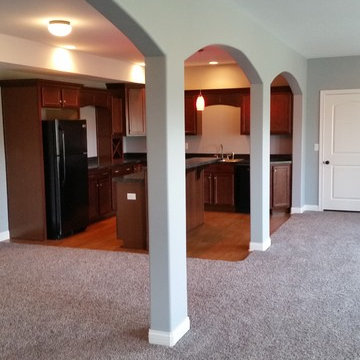
Mittelgroße Klassische Hausbar in L-Form mit Bartresen, Einbauwaschbecken, Schrankfronten mit vertiefter Füllung, dunklen Holzschränken, Mineralwerkstoff-Arbeitsplatte, Küchenrückwand in Schwarz, Rückwand aus Stein und braunem Holzboden in Louisville
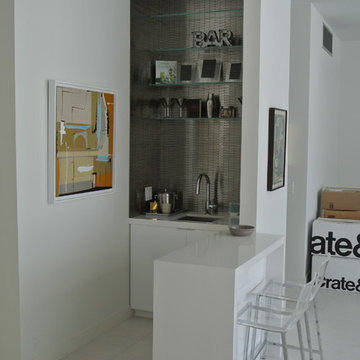
Home bar area with Stainless steel full height tile with glass shelves. New High Gloss cabinetry with built in sink. Cambria counter tops with overhang for bar area.
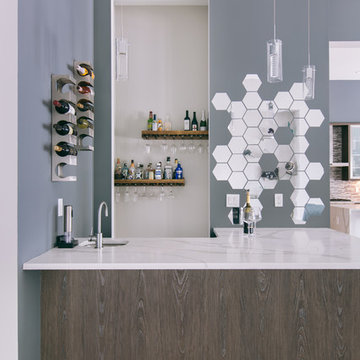
Cristina Danielle Photography
Mittelgroße Moderne Hausbar in L-Form mit Bartresen, flächenbündigen Schrankfronten, hellbraunen Holzschränken, Marmor-Arbeitsplatte, Keramikboden, weißem Boden und weißer Arbeitsplatte in Jacksonville
Mittelgroße Moderne Hausbar in L-Form mit Bartresen, flächenbündigen Schrankfronten, hellbraunen Holzschränken, Marmor-Arbeitsplatte, Keramikboden, weißem Boden und weißer Arbeitsplatte in Jacksonville
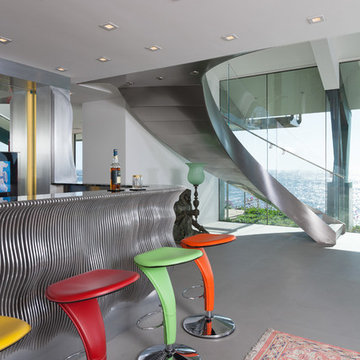
Photo by: Russell Abraham
Große Moderne Hausbar in L-Form mit Bartresen in San Francisco
Große Moderne Hausbar in L-Form mit Bartresen in San Francisco
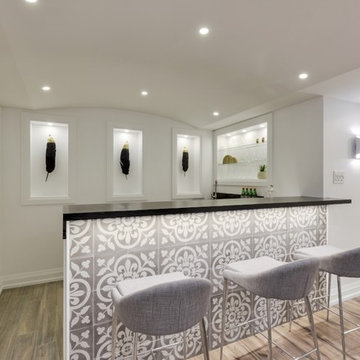
An unfinished basement was transformed into this modern & contemporary space for our clients to entertain and spend time with family. It includes a home theater, lounge, wet bar, guest space and 3 pc washroom. The bar front was clad with beautiful cement tiles, equipped with a sink and lots of storage. Niches were used to display decor and glassware. LED lighting lights up the front and back of the bar. A barrel vault ceiling was built to hide a single run of ducting which would have given an otherwise asymmetrical look to the space. Symmetry is paramount in Wilde North Design.
Bar front is tiled with handmade encaustic tiles.
Handmade wood counter tops with ebony stain.
Recessed LED lighting for counter top.
Recessed LED lighting on bar front to highlight the encaustic tiles.
Triple Niches for display with integrated lighting.
Stainless steel under counter sink and matching hardware.
Floor is tiled with wood look porcelain tiles.
Screwless face plates used for all switches.
Under counter mini fridge.
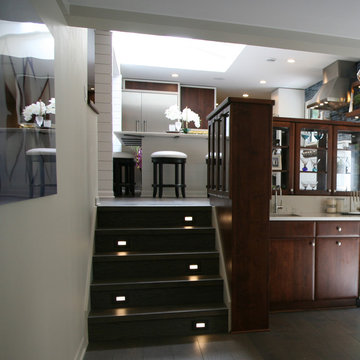
This lower level bar pairs with the kitchen stained componants, but reads as furniture rather than additional kitchen because of the warmth. This was an ideal place for a wet bar, as there is direct access to the outdoor patio, and the room is elongated and needed several functions to feel spacially correct. The custom cabinetry became the knee wall division....and a great place for barware and display at the same time.
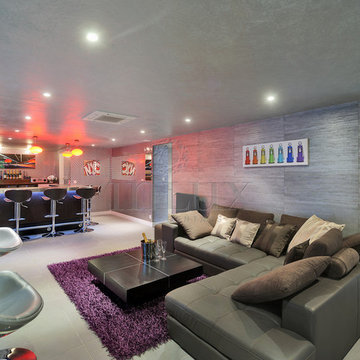
This project was a 7,000 square foot refurbishment of a traditional French villa. Here, we aimed to blend heritage luxury with cutting edge design for the Cannes’ high end rental market. The property features five unique bedrooms including a separate outdoor guest house. The brief for this design package was to work with the layouts on the ground and first floor but to re-distribute space in the basement and gardens whilst lifting the tired internal aesthetics of the whole villa to bring it tastefully and respectfully into the 21st Century, creating a chic French flavour to client and luxury rental market demands.
The flow of design from indoor to outdoor has allowed the villa to transcend the seasons, featuring a basement that now holds a bar, cinema room, games room and party area. For outdoor relaxation, it features a barbeque and outdoor bar area; infinity pool with Jacuzzi; tiered gardens providing a refreshing outdoor setting surrounded by tropical palms and grasses all designed to be enclosed in natural bamboo fencing creating lots of natural shade in this large half acre plot complemented by outdoor beds and loungers.
Images courtesy of Brickhouse Productions
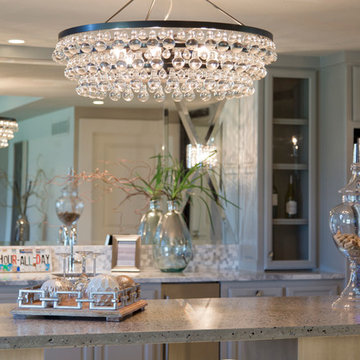
Nichole Kennelly Photography
Große Moderne Hausbar in L-Form mit Bartheke, Glasfronten, grauen Schränken, Granit-Arbeitsplatte, Rückwand aus Spiegelfliesen und hellem Holzboden in Kansas City
Große Moderne Hausbar in L-Form mit Bartheke, Glasfronten, grauen Schränken, Granit-Arbeitsplatte, Rückwand aus Spiegelfliesen und hellem Holzboden in Kansas City
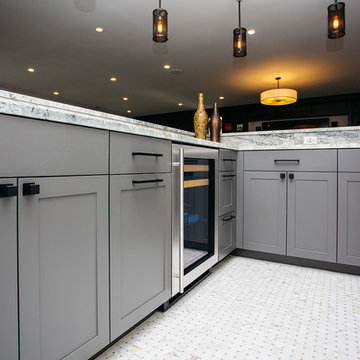
Custom gray home bar cabinetry.
Mittelgroße Moderne Hausbar in L-Form mit Bartresen, Unterbauwaschbecken, grauen Schränken, weißem Boden und bunter Arbeitsplatte in Portland
Mittelgroße Moderne Hausbar in L-Form mit Bartresen, Unterbauwaschbecken, grauen Schränken, weißem Boden und bunter Arbeitsplatte in Portland
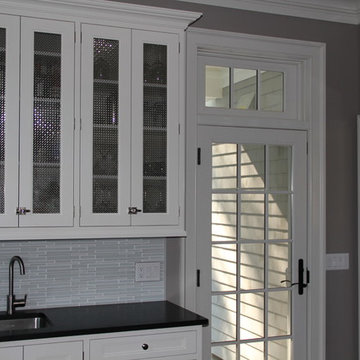
Klassische Hausbar in L-Form mit Bartresen, Kassettenfronten, weißen Schränken, Granit-Arbeitsplatte, Küchenrückwand in Grau, Rückwand aus Glasfliesen und dunklem Holzboden in New York
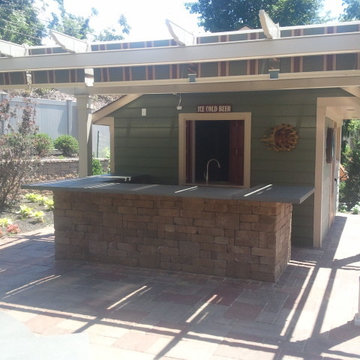
Another great shot of the custom bar we designed and built under the custom overhang provided by Marquis Construction.
Geräumige Klassische Hausbar in L-Form mit Bartresen, offenen Schränken und Kalkstein-Arbeitsplatte in Philadelphia
Geräumige Klassische Hausbar in L-Form mit Bartresen, offenen Schränken und Kalkstein-Arbeitsplatte in Philadelphia
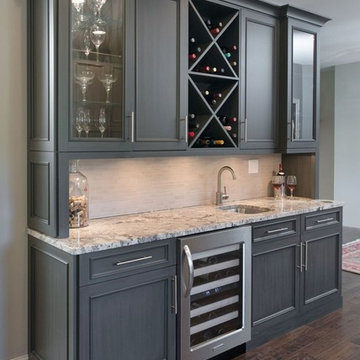
Große Landhausstil Hausbar in L-Form mit Schrankfronten mit vertiefter Füllung, beigen Schränken, Granit-Arbeitsplatte, Küchenrückwand in Beige und dunklem Holzboden in Kansas City
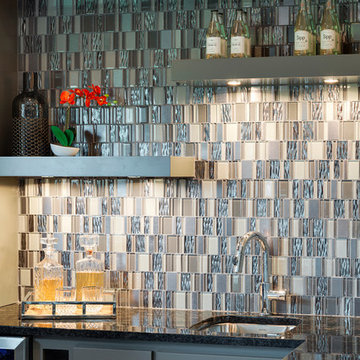
A busy family was looking to add a bar to their lower level. While designing the bar and placement within the lower level we thought about how often the lower level patio door was used by the neighborhood kids and adults throughout the summer while our clients entertained within the social neighborhood. We extended the tile floors so that there would be a place to pile shoes & flip flops during the summer, and created enough space for people to gather within the bar space as well as on the other side.
Spacecrafting Photography
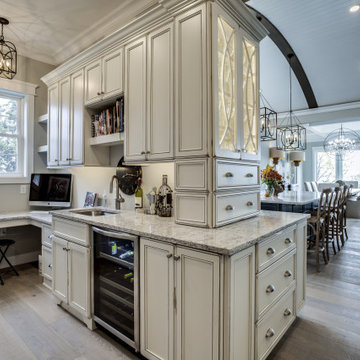
Open concept kitchen/great room with beautiful water views. White and dark blue cabinetry brings the outside in with style and functionality. This space lends itself to be a large or intimate entertainment space that any chef would enjoy!
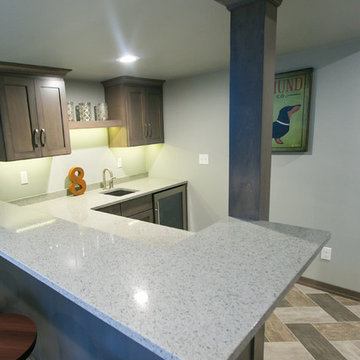
This basement bar area is truly a fun place to hangout with quartz counters and herringbone luxury vinyl tile floors.
Große Klassische Hausbar in L-Form mit Bartresen, Unterbauwaschbecken, Schrankfronten mit vertiefter Füllung, dunklen Holzschränken, Quarzwerkstein-Arbeitsplatte, Rückwand aus Stein und Vinylboden in Sonstige
Große Klassische Hausbar in L-Form mit Bartresen, Unterbauwaschbecken, Schrankfronten mit vertiefter Füllung, dunklen Holzschränken, Quarzwerkstein-Arbeitsplatte, Rückwand aus Stein und Vinylboden in Sonstige
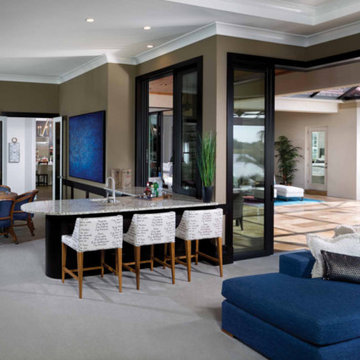
Große Maritime Hausbar in L-Form mit Bartheke, Unterbauwaschbecken, Schrankfronten im Shaker-Stil, dunklen Holzschränken, Granit-Arbeitsplatte, Teppichboden und grauem Boden in Miami
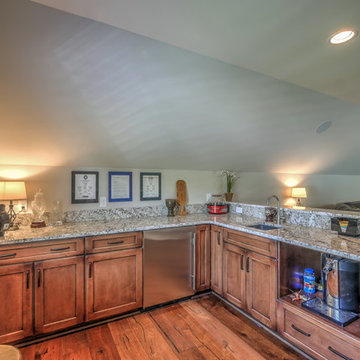
Dream Photo
Große Hausbar in L-Form mit Bartresen, Unterbauwaschbecken, flächenbündigen Schrankfronten, hellbraunen Holzschränken, Granit-Arbeitsplatte, bunter Rückwand, Rückwand aus Stein und braunem Holzboden in Atlanta
Große Hausbar in L-Form mit Bartresen, Unterbauwaschbecken, flächenbündigen Schrankfronten, hellbraunen Holzschränken, Granit-Arbeitsplatte, bunter Rückwand, Rückwand aus Stein und braunem Holzboden in Atlanta
Graue Hausbar in L-Form Ideen und Design
7