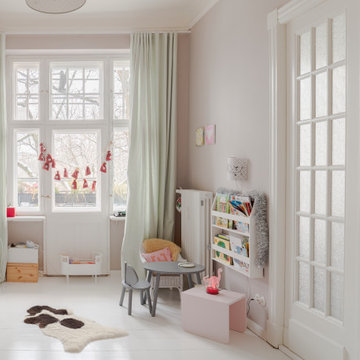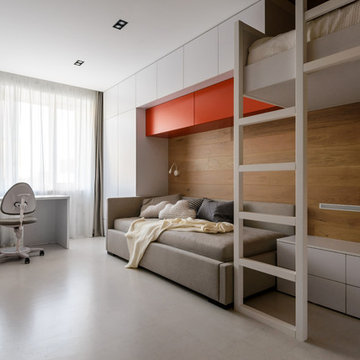Graue Kinderzimmer mit weißem Boden Ideen und Design
Suche verfeinern:
Budget
Sortieren nach:Heute beliebt
1 – 20 von 154 Fotos
1 von 3

Children's bunkroom and playroom; complete with built-in bunk beds that sleep 4, television, library and attached bath. Custom made bunk beds include shelves stairs and lighting.
General contracting by Martin Bros. Contracting, Inc.; Architecture by Helman Sechrist Architecture; Home Design by Maple & White Design; Photography by Marie Kinney Photography.
Images are the property of Martin Bros. Contracting, Inc. and may not be used without written permission. — with Maple & White Design and Ayr Cabinet Company.
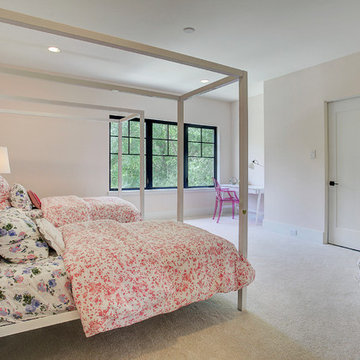
Mittelgroßes Klassisches Mädchenzimmer mit Schlafplatz, rosa Wandfarbe, Teppichboden und weißem Boden in Houston
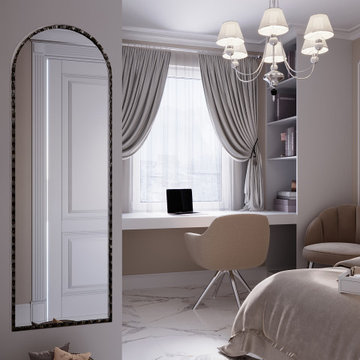
Mittelgroßes Klassisches Kinderzimmer mit Schlafplatz, beiger Wandfarbe, Marmorboden und weißem Boden in München
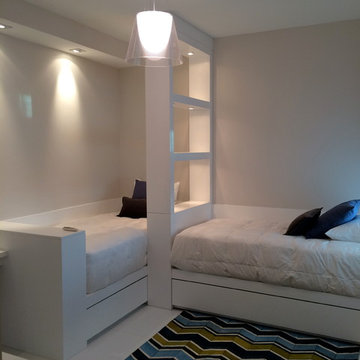
Mittelgroßes, Neutrales Modernes Kinderzimmer mit weißer Wandfarbe, Marmorboden, weißem Boden und Schlafplatz in Miami
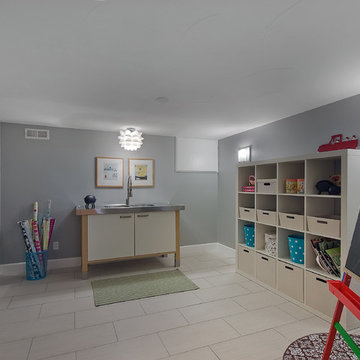
Basement Mud Room/Craft Room
Photo Credit: Teri Fotheringham
303-333-0117
www.denverphoto.com
Klassisches Kinderzimmer mit Spielecke und weißem Boden in Denver
Klassisches Kinderzimmer mit Spielecke und weißem Boden in Denver

A little girls room with a pale pink ceiling and pale gray wainscoat
This fast pace second level addition in Lakeview has received a lot of attention in this quite neighborhood by neighbors and house visitors. Ana Borden designed the second level addition on this previous one story residence and drew from her experience completing complicated multi-million dollar institutional projects. The overall project, including designing the second level addition included tieing into the existing conditions in order to preserve the remaining exterior lot for a new pool. The Architect constructed a three dimensional model in Revit to convey to the Clients the design intent while adhering to all required building codes. The challenge also included providing roof slopes within the allowable existing chimney distances, stair clearances, desired room sizes and working with the structural engineer to design connections and structural member sizes to fit the constraints listed above. Also, extensive coordination was required for the second addition, including supports designed by the structural engineer in conjunction with the existing pre and post tensioned slab. The Architect’s intent was also to create a seamless addition that appears to have been part of the existing residence while not impacting the remaining lot. Overall, the final construction fulfilled the Client’s goals of adding a bedroom and bathroom as well as additional storage space within their time frame and, of course, budget.
Smart Media
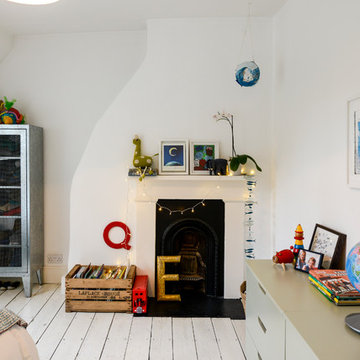
Photo by Noah Darnell © 2013 Houzz
Eklektisches Kinderzimmer mit Schlafplatz, gebeiztem Holzboden und weißem Boden in London
Eklektisches Kinderzimmer mit Schlafplatz, gebeiztem Holzboden und weißem Boden in London
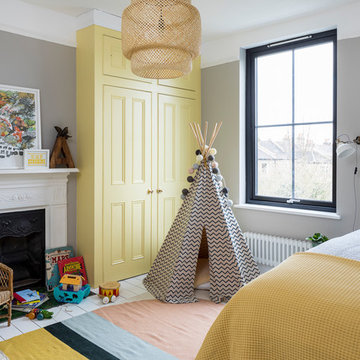
Chris Snook
Skandinavisches Kinderzimmer mit Schlafplatz, grauer Wandfarbe, gebeiztem Holzboden und weißem Boden in London
Skandinavisches Kinderzimmer mit Schlafplatz, grauer Wandfarbe, gebeiztem Holzboden und weißem Boden in London
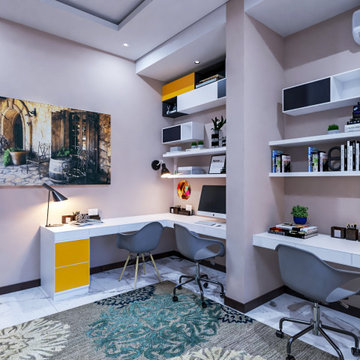
Kleines, Neutrales Modernes Jugendzimmer mit Arbeitsecke, beiger Wandfarbe, Porzellan-Bodenfliesen und weißem Boden in Sonstige
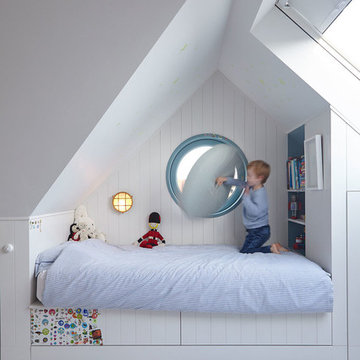
Hillersdon Avenue is a magnificent article 2 protected house built in 1899.
Our brief was to extend and remodel the house to better suit a modern family and their needs, without destroying the architectural heritage of the property. From the outset our approach was to extend the space within the existing volume rather than extend the property outside its intended boundaries. It was our central aim to make our interventions appear as if they had always been part of the house.
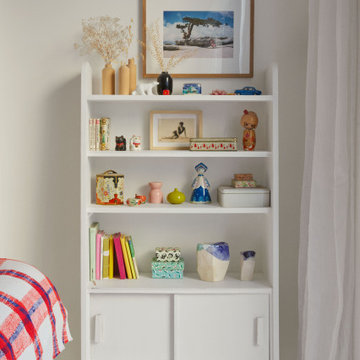
Ce cabanon typique des fonds de cour des maisons marseillaises a été transformé en lumineux studio. Il a été conçu pour servir tour à tour d’atelier de création ou de studio d’invités.
Les objets apportent la fantaisie au décor volontairement intemporel.
Photos © Lisa Martens Carillo
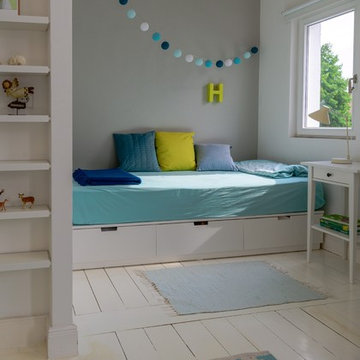
Mittelgroßes Nordisches Kinderzimmer mit Schlafplatz, grauer Wandfarbe, hellem Holzboden und weißem Boden in Stuttgart
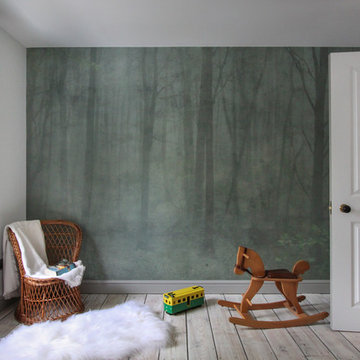
Mittelgroßes Modernes Jungszimmer mit weißer Wandfarbe, gebeiztem Holzboden, weißem Boden und Schlafplatz in London
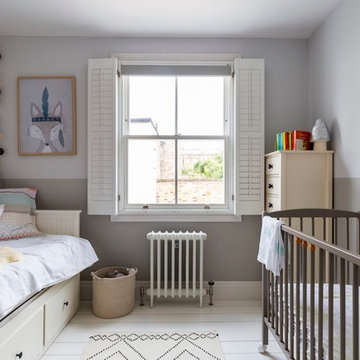
The rear bedroom has floor mounted white radiators, new timber sash windows with window shutters, as well as painted floor boards.
Photography by Chris Snook
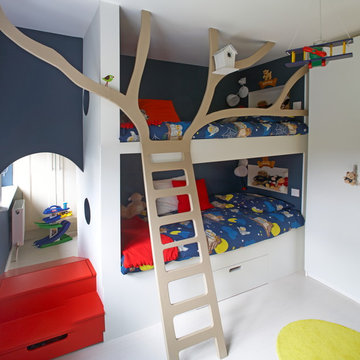
Neutrales Modernes Kinderzimmer mit Schlafplatz, blauer Wandfarbe und weißem Boden in Dublin
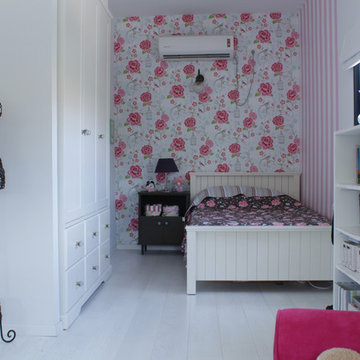
Photo: Esther Hershcovic © 2013 Houzz
Shabby-Look Mädchenzimmer mit gebeiztem Holzboden und weißem Boden in Tel Aviv
Shabby-Look Mädchenzimmer mit gebeiztem Holzboden und weißem Boden in Tel Aviv
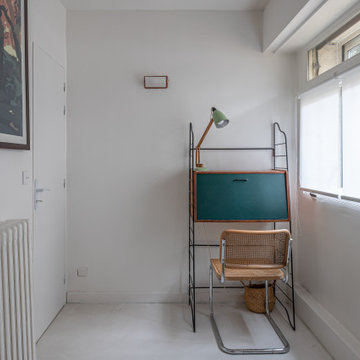
Projet livré fin novembre 2022, budget tout compris 100 000 € : un appartement de vieille dame chic avec seulement deux chambres et des prestations datées, à transformer en appartement familial de trois chambres, moderne et dans l'esprit Wabi-sabi : épuré, fonctionnel, minimaliste, avec des matières naturelles, de beaux meubles en bois anciens ou faits à la main et sur mesure dans des essences nobles, et des objets soigneusement sélectionnés eux aussi pour rappeler la nature et l'artisanat mais aussi le chic classique des ambiances méditerranéennes de l'Antiquité qu'affectionnent les nouveaux propriétaires.
La salle de bain a été réduite pour créer une cuisine ouverte sur la pièce de vie, on a donc supprimé la baignoire existante et déplacé les cloisons pour insérer une cuisine minimaliste mais très design et fonctionnelle ; de l'autre côté de la salle de bain une cloison a été repoussée pour gagner la place d'une très grande douche à l'italienne. Enfin, l'ancienne cuisine a été transformée en chambre avec dressing (à la place de l'ancien garde manger), tandis qu'une des chambres a pris des airs de suite parentale, grâce à une grande baignoire d'angle qui appelle à la relaxation.
Côté matières : du noyer pour les placards sur mesure de la cuisine qui se prolongent dans la salle à manger (avec une partie vestibule / manteaux et chaussures, une partie vaisselier, et une partie bibliothèque).
On a conservé et restauré le marbre rose existant dans la grande pièce de réception, ce qui a grandement contribué à guider les autres choix déco ; ailleurs, les moquettes et carrelages datés beiges ou bordeaux ont été enlevés et remplacés par du béton ciré blanc coco milk de chez Mercadier. Dans la salle de bain il est même monté aux murs dans la douche !
Pour réchauffer tout cela : de la laine bouclette, des tapis moelleux ou à l'esprit maison de vanaces, des fibres naturelles, du lin, de la gaze de coton, des tapisseries soixante huitardes chinées, des lampes vintage, et un esprit revendiqué "Mad men" mêlé à des vibrations douces de finca ou de maison grecque dans les Cyclades...
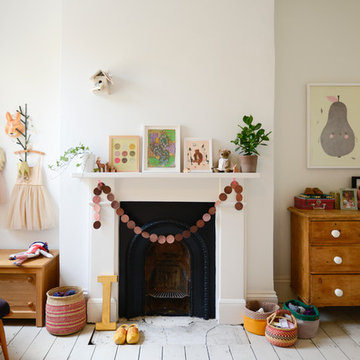
Photo by Noah Darnell © 2013 Houzz
Nordisches Mädchenzimmer mit Spielecke, beiger Wandfarbe, gebeiztem Holzboden und weißem Boden in London
Nordisches Mädchenzimmer mit Spielecke, beiger Wandfarbe, gebeiztem Holzboden und weißem Boden in London
Graue Kinderzimmer mit weißem Boden Ideen und Design
1
