Graue Küchen mit Terrakottaboden Ideen und Design
Suche verfeinern:
Budget
Sortieren nach:Heute beliebt
1 – 20 von 489 Fotos
1 von 3

A Big Chill Retro refrigerator and dishwasher in mint green add cool color to the space.
Kleine Country Küche in L-Form mit Landhausspüle, offenen Schränken, hellbraunen Holzschränken, Arbeitsplatte aus Holz, Küchenrückwand in Weiß, bunten Elektrogeräten, Terrakottaboden, Kücheninsel, orangem Boden und kleiner Kücheninsel in Miami
Kleine Country Küche in L-Form mit Landhausspüle, offenen Schränken, hellbraunen Holzschränken, Arbeitsplatte aus Holz, Küchenrückwand in Weiß, bunten Elektrogeräten, Terrakottaboden, Kücheninsel, orangem Boden und kleiner Kücheninsel in Miami

Große Mediterrane Küche in U-Form mit Schrankfronten im Shaker-Stil, blauen Schränken, Arbeitsplatte aus Holz, bunter Rückwand, Küchengeräten aus Edelstahl, Kücheninsel, Landhausspüle, Terrakottaboden und brauner Arbeitsplatte in Atlanta

une toute petite cuisine se modernise, s'agrandit tout en s'ouvrant sur le salon
Offene, Zweizeilige, Mittelgroße Nordische Küche ohne Insel mit integriertem Waschbecken, Kassettenfronten, weißen Schränken, Laminat-Arbeitsplatte, Küchenrückwand in Braun, Rückwand aus Holz, schwarzen Elektrogeräten, Terrakottaboden, beigem Boden und weißer Arbeitsplatte
Offene, Zweizeilige, Mittelgroße Nordische Küche ohne Insel mit integriertem Waschbecken, Kassettenfronten, weißen Schränken, Laminat-Arbeitsplatte, Küchenrückwand in Braun, Rückwand aus Holz, schwarzen Elektrogeräten, Terrakottaboden, beigem Boden und weißer Arbeitsplatte
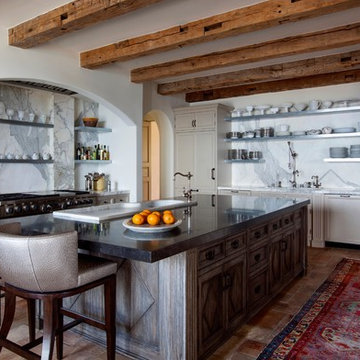
Vintage Timberworks supplied the reclaimed wood beams in this beautiful Malibu home. The beams are antique hand hewn barn beams in various sizes from 6x6 through 8x8.
Architect: Paul Brant Williger

We created the light shaft above the island, which allows light in through two new round windows. These openings used to be attic vents. The beams are reclaimed lumber. Lighting and pulls are from Rejuvenation.
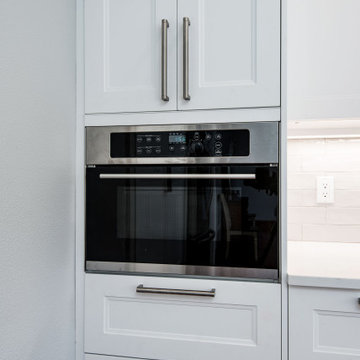
We transformed this space with all new IKEA cabinets stainless steel appliances, Zuhne plumbing finishes, and IKEA door hardware. The backsplash tile is a hand crafted Richard & Sterling tile which complements the Pental Misterio quartz. Sometimes its not about the pizazz but rather the simplicity of only a few colors, letting the textures and details catch your eyes.

Dans un très vieille maison, refonte totale de la cuisine/salle à manger dans un esprit campagne.
La tomette a été entièrement rénové. L'isolation et l’installation électrique ont été également revu
La cuisine, dessinait par nos soins, a été monté par un cuisiniste de Vendôme

Rustic Canyon Kitchen. Photo by Douglas Hill
Urige Küche in U-Form mit Terrakottaboden, Landhausspüle, Schrankfronten im Shaker-Stil, grünen Schränken, Edelstahl-Arbeitsplatte, Küchengeräten aus Edelstahl, Halbinsel und orangem Boden in Los Angeles
Urige Küche in U-Form mit Terrakottaboden, Landhausspüle, Schrankfronten im Shaker-Stil, grünen Schränken, Edelstahl-Arbeitsplatte, Küchengeräten aus Edelstahl, Halbinsel und orangem Boden in Los Angeles
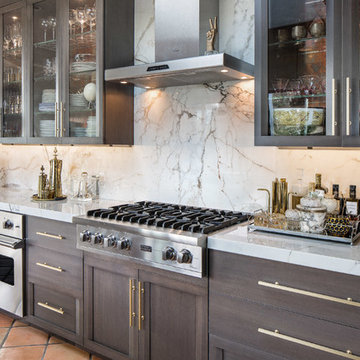
Kate Flconer Photography
Zweizeilige, Große Stilmix Wohnküche mit Einbauwaschbecken, Glasfronten, grauen Schränken, Marmor-Arbeitsplatte, Küchenrückwand in Weiß, Rückwand aus Stein, Küchengeräten aus Edelstahl, Terrakottaboden und Kücheninsel in San Francisco
Zweizeilige, Große Stilmix Wohnküche mit Einbauwaschbecken, Glasfronten, grauen Schränken, Marmor-Arbeitsplatte, Küchenrückwand in Weiß, Rückwand aus Stein, Küchengeräten aus Edelstahl, Terrakottaboden und Kücheninsel in San Francisco

Robin Stancliff photo credits. This kitchen had a complete transformation, and now it is beautiful, bright, and much
more accessible! To accomplish my goals for this kitchen, I had to completely demolish
the walls surrounding the kitchen, only keeping the attractive exposed load bearing
posts and the HVAC system in place. I also left the existing pony wall, which I turned
into a breakfast area, to keep the electric wiring in place. A challenge that I
encountered was that my client wanted to keep the original Saltillo tile that gives her
home it’s Southwestern flair, while having an updated kitchen with a mid-century
modern aesthetic. Ultimately, the vintage Saltillo tile adds a lot of character and interest
to the new kitchen design. To keep things clean and minimal, all of the countertops are
easy-to-clean white quartz. Since most of the cooking will be done on the new
induction stove in the breakfast area, I added a uniquely textured three-dimensional
backsplash to give a more decorative feel. Since my client wanted the kitchen to be
disability compliant, we put the microwave underneath the counter for easy access and
added ample storage space beneath the counters rather than up high. With a full view
of the surrounding rooms, this new kitchen layout feels very open and accessible. The
crisp white cabinets and wall color is accented by a grey island and updated lighting
throughout. Now, my client has a kitchen that feels open and easy to maintain while
being safe and useful for people with disabilities.

Große Mediterrane Küche in L-Form mit Küchenrückwand in Weiß, Unterbauwaschbecken, profilierten Schrankfronten, grauen Schränken, Kupfer-Arbeitsplatte, Rückwand aus Keramikfliesen, Küchengeräten aus Edelstahl, Terrakottaboden und Kücheninsel in Miami
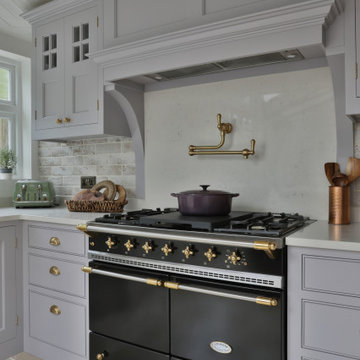
Our client chose a Lacanche Cluny 100 range for their traditional kitchen in Muswell Hill. The range becomes a feature in the kitchen as the colour is a contrast to the Shaker cupboards surrounding it. The cabinets are painted in Little Greene's 'Welcome Dark'. Our client chose to have the worktop material SG Carrara quartz run up to the extractor.

Geschlossene, Zweizeilige, Kleine Moderne Schmale Küche ohne Insel mit flächenbündigen Schrankfronten, hellbraunen Holzschränken, Küchenrückwand in Grau, schwarzen Elektrogeräten, Terrakottaboden, orangem Boden und grauer Arbeitsplatte in Paris

This early 20th-century house needed careful updating so it would work for a contemporary family without feeling as though the historical integrity had been lost.
We stepped in to create a more functional combined kitchen and mud room area. A window bench was added off the kitchen, providing a new sitting area where none existed before. New wood detail was created to match the wood already in the house, so it appears original. Custom upholstery was added for comfort.
In the master bathroom, we reconfigured the adjacent spaces to create a comfortable vanity, shower and walk-in closet.
The choices of materials were guided by the existing structure, which was very nicely finished.
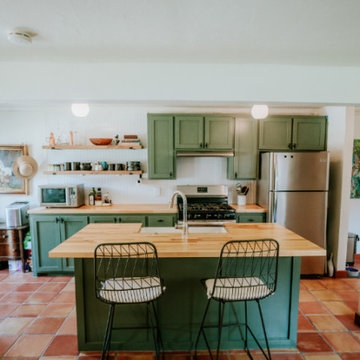
Wohnküche mit Unterbauwaschbecken, Schrankfronten im Shaker-Stil, grünen Schränken, Arbeitsplatte aus Holz, Küchenrückwand in Weiß, Rückwand aus Keramikfliesen, Küchengeräten aus Edelstahl, Terrakottaboden und Kücheninsel in Oklahoma City
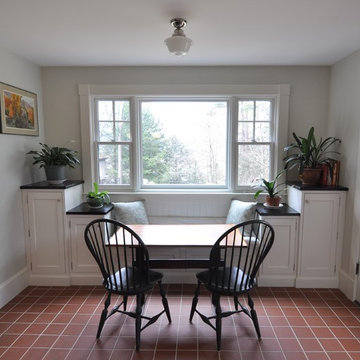
Erica M Smith CMKBD CAPS
Geschlossene Klassische Küche mit Landhausspüle, Kassettenfronten, weißen Schränken, Speckstein-Arbeitsplatte, Küchenrückwand in Grün, Rückwand aus Keramikfliesen, Küchengeräten aus Edelstahl, Terrakottaboden und Kücheninsel in Boston
Geschlossene Klassische Küche mit Landhausspüle, Kassettenfronten, weißen Schränken, Speckstein-Arbeitsplatte, Küchenrückwand in Grün, Rückwand aus Keramikfliesen, Küchengeräten aus Edelstahl, Terrakottaboden und Kücheninsel in Boston

This kitchen was once half the size it is now and had dark panels throughout. By taking the space from the adjacent Utility Room and expanding towards the back yard, we were able to increase the size allowing for more storage, flow, and enjoyment. We also added on a new Utility Room behind that pocket door you see.

Tournant le dos à la terrasse malgré la porte-fenêtre qui y menait, l’agencement de la cuisine de ce bel appartement marseillais ne convenait plus aux propriétaires.
La porte-fenêtre a été déplacée de façon à se retrouver au centre de la façade. Une fenêtre simple l’a remplacée, ce qui a permis d’installer l’évier devant et de profiter ainsi de la vue sur la terrasse..
Dissimulés derrière un habillage en plaqué chêne, le frigo et les rangements ont été rassemblés sur le mur opposé. C’est le contraste entre le papier peint à motifs et la brillance des zelliges qui apporte couleurs et fantaisie à cette cuisine devenue bien plus fonctionnelle pour une grande famille !.
Photos © Lisa Martens Carillo
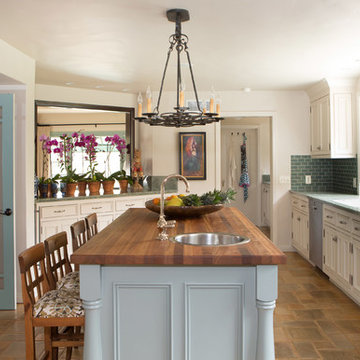
www.erikabiermanphotography.com
Mittelgroße, Geschlossene Mediterrane Küche mit Einbauwaschbecken, Schrankfronten im Shaker-Stil, weißen Schränken, Granit-Arbeitsplatte, Küchenrückwand in Blau, Rückwand aus Keramikfliesen, Küchengeräten aus Edelstahl, Terrakottaboden und Kücheninsel in Los Angeles
Mittelgroße, Geschlossene Mediterrane Küche mit Einbauwaschbecken, Schrankfronten im Shaker-Stil, weißen Schränken, Granit-Arbeitsplatte, Küchenrückwand in Blau, Rückwand aus Keramikfliesen, Küchengeräten aus Edelstahl, Terrakottaboden und Kücheninsel in Los Angeles
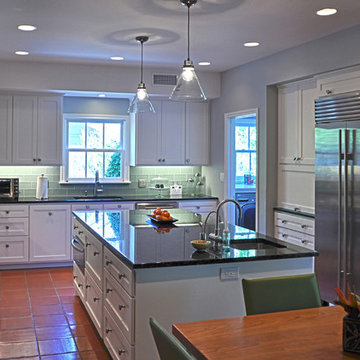
Große Moderne Wohnküche in U-Form mit Unterbauwaschbecken, Schrankfronten im Shaker-Stil, weißen Schränken, Granit-Arbeitsplatte, Küchenrückwand in Grün, Rückwand aus Glasfliesen, Küchengeräten aus Edelstahl, Terrakottaboden und Kücheninsel in Austin
Graue Küchen mit Terrakottaboden Ideen und Design
1