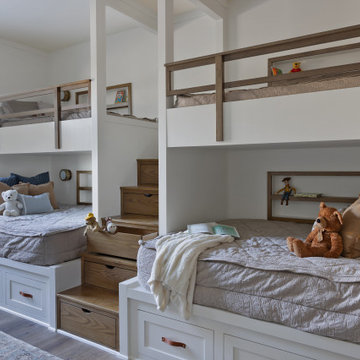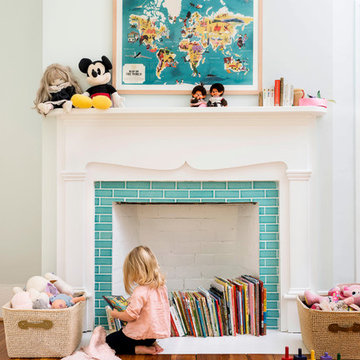Graue Landhausstil Kinderzimmer Ideen und Design
Suche verfeinern:
Budget
Sortieren nach:Heute beliebt
1 – 20 von 455 Fotos
1 von 3
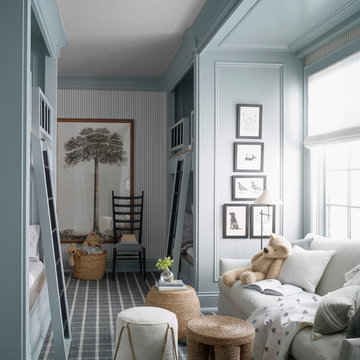
Luker Photography
Neutrales Landhaus Kinderzimmer mit Schlafplatz, blauer Wandfarbe, Teppichboden und grauem Boden in Salt Lake City
Neutrales Landhaus Kinderzimmer mit Schlafplatz, blauer Wandfarbe, Teppichboden und grauem Boden in Salt Lake City

Girls' room featuring custom built-in bunk beds that sleep eight, striped bedding, wood accents, gray carpet, black windows, gray chairs, and shiplap walls,
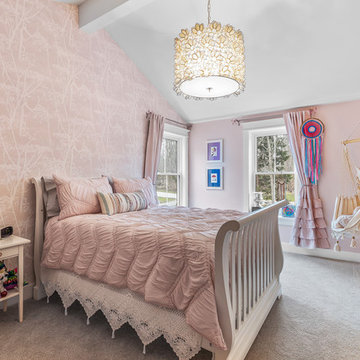
Landhausstil Mädchenzimmer mit Schlafplatz, rosa Wandfarbe, Teppichboden und grauem Boden in Cleveland
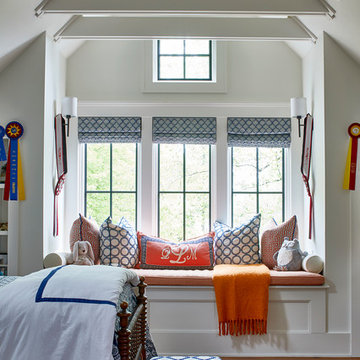
Lauren Rubenstein Photography
Neutrales Landhausstil Kinderzimmer mit Schlafplatz, weißer Wandfarbe, braunem Holzboden und braunem Boden in Atlanta
Neutrales Landhausstil Kinderzimmer mit Schlafplatz, weißer Wandfarbe, braunem Holzboden und braunem Boden in Atlanta
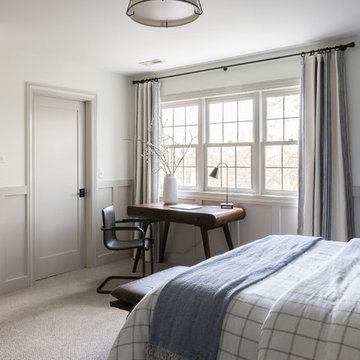
Newly remodeled boys bedroom with new batten board wainscoting, closet doors, trim, paint, lighting, and new loop wall to wall carpet. Queen bed with windowpane plaid duvet. Photo by Emily Kennedy Photography.
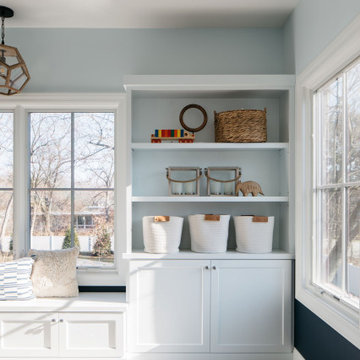
Kids' rooms are always this spotless, right?!??
We wish! Even if this isn’t always reality, we can still set our kids up to be as organized as possible.
One of the best ways to do this is by adding plenty of storage in their rooms. Whether you’re remodeling or building new, it’s never too late to add in some built-ins!
Click the link in our bio to view even more Trim Tech Designs custom built-ins!
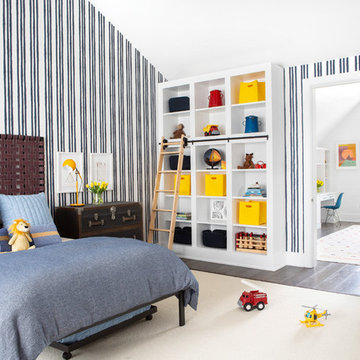
Architectural advisement, Interior Design, Custom Furniture Design & Art Curation by Chango & Co
Photography by Sarah Elliott
See the feature in Rue Magazine
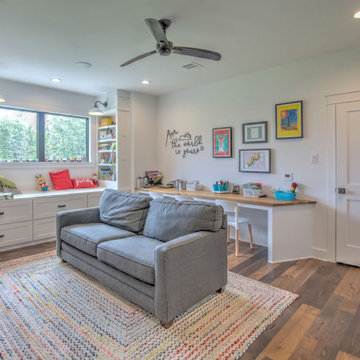
Großes, Neutrales Country Kinderzimmer mit Spielecke, weißer Wandfarbe, braunem Holzboden und braunem Boden in Houston

Landhaus Kinderzimmer mit grauer Wandfarbe, hellem Holzboden, beigem Boden, freigelegten Dachbalken, Holzdielendecke, gewölbter Decke und Schlafplatz in Mailand
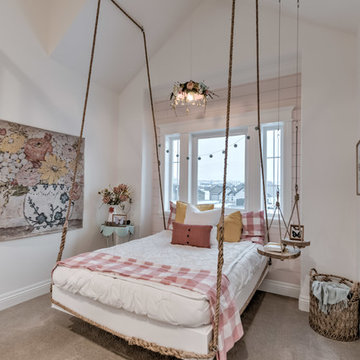
Landhausstil Kinderzimmer mit Schlafplatz, weißer Wandfarbe, Teppichboden und grauem Boden in Sonstige
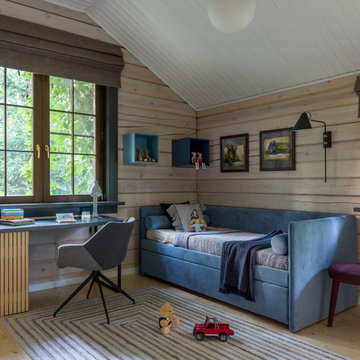
PropertyLab+art
Mittelgroßes Landhaus Jungszimmer mit Schlafplatz, beiger Wandfarbe, hellem Holzboden und beigem Boden in Moskau
Mittelgroßes Landhaus Jungszimmer mit Schlafplatz, beiger Wandfarbe, hellem Holzboden und beigem Boden in Moskau
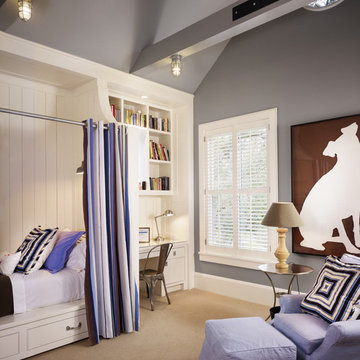
Casey Dunn Photography
Mittelgroßes, Neutrales Landhaus Kinderzimmer mit Schlafplatz, grauer Wandfarbe und Teppichboden in Houston
Mittelgroßes, Neutrales Landhaus Kinderzimmer mit Schlafplatz, grauer Wandfarbe und Teppichboden in Houston
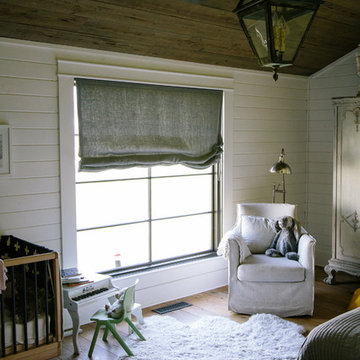
Photo: Jordana Nicholson © 2016 Houzz
Country Mädchenzimmer mit Schlafplatz, weißer Wandfarbe und braunem Holzboden in Nashville
Country Mädchenzimmer mit Schlafplatz, weißer Wandfarbe und braunem Holzboden in Nashville
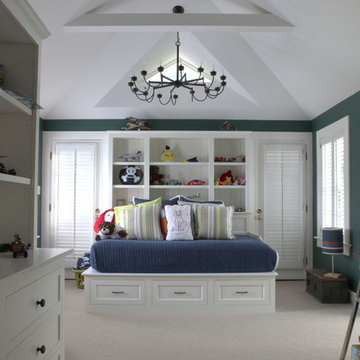
photo by Kim Basinger
Landhausstil Jungszimmer mit Schlafplatz, Teppichboden und blauer Wandfarbe in Washington, D.C.
Landhausstil Jungszimmer mit Schlafplatz, Teppichboden und blauer Wandfarbe in Washington, D.C.
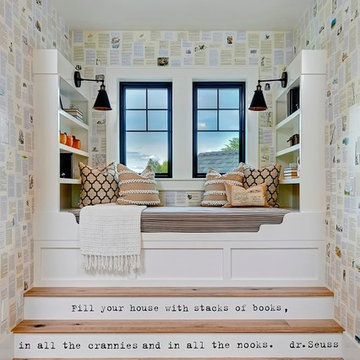
Doug Petersen Photography
Mittelgroßes, Neutrales Landhaus Jugendzimmer mit Arbeitsecke, bunten Wänden und hellem Holzboden in Boise
Mittelgroßes, Neutrales Landhaus Jugendzimmer mit Arbeitsecke, bunten Wänden und hellem Holzboden in Boise
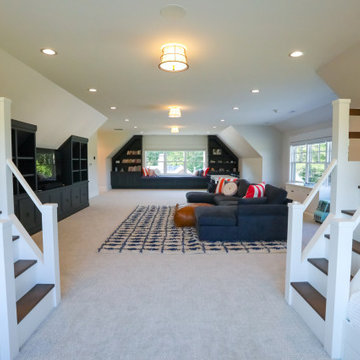
Children's bunkroom and playroom; complete with built-in bunk beds that sleep 4, television, library and attached bath. Custom made bunk beds include shelves stairs and lighting.
General contracting by Martin Bros. Contracting, Inc.; Architecture by Helman Sechrist Architecture; Home Design by Maple & White Design; Photography by Marie Kinney Photography.
Images are the property of Martin Bros. Contracting, Inc. and may not be used without written permission. — with Maple & White Design and Ayr Cabinet Company.
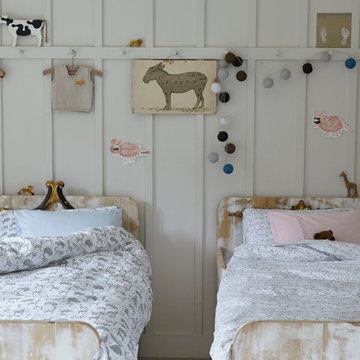
Our Jungle and Animal print bed linens are perfect for bringing a fun element to your little ones bedrooms. Daniel Farmer
Landhausstil Mädchenzimmer mit Schlafplatz und weißer Wandfarbe in Surrey
Landhausstil Mädchenzimmer mit Schlafplatz und weißer Wandfarbe in Surrey
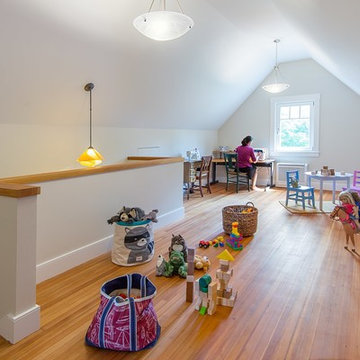
Lincoln Farmhouse
LEED-H Platinum, Net-Positive Energy
OVERVIEW. This LEED Platinum certified modern farmhouse ties into the cultural landscape of Lincoln, Massachusetts - a town known for its rich history, farming traditions, conservation efforts, and visionary architecture. The goal was to design and build a new single family home on 1.8 acres that respects the neighborhood’s agrarian roots, produces more energy than it consumes, and provides the family with flexible spaces to live-play-work-entertain. The resulting 2,800 SF home is proof that families do not need to compromise on style, space or comfort in a highly energy-efficient and healthy home.
CONNECTION TO NATURE. The attached garage is ubiquitous in new construction in New England’s cold climate. This home’s barn-inspired garage is intentionally detached from the main dwelling. A covered walkway connects the two structures, creating an intentional connection with the outdoors between auto and home.
FUNCTIONAL FLEXIBILITY. With a modest footprint, each space must serve a specific use, but also be flexible for atypical scenarios. The Mudroom serves everyday use for the couple and their children, but is also easy to tidy up to receive guests, eliminating the need for two entries found in most homes. A workspace is conveniently located off the mudroom; it looks out on to the back yard to supervise the children and can be closed off with a sliding door when not in use. The Away Room opens up to the Living Room for everyday use; it can be closed off with its oversized pocket door for secondary use as a guest bedroom with en suite bath.
NET POSITIVE ENERGY. The all-electric home consumes 70% less energy than a code-built house, and with measured energy data produces 48% more energy annually than it consumes, making it a 'net positive' home. Thick walls and roofs lack thermal bridging, windows are high performance, triple-glazed, and a continuous air barrier yields minimal leakage (0.27ACH50) making the home among the tightest in the US. Systems include an air source heat pump, an energy recovery ventilator, and a 13.1kW photovoltaic system to offset consumption and support future electric cars.
ACTUAL PERFORMANCE. -6.3 kBtu/sf/yr Energy Use Intensity (Actual monitored project data reported for the firm’s 2016 AIA 2030 Commitment. Average single family home is 52.0 kBtu/sf/yr.)
o 10,900 kwh total consumption (8.5 kbtu/ft2 EUI)
o 16,200 kwh total production
o 5,300 kwh net surplus, equivalent to 15,000-25,000 electric car miles per year. 48% net positive.
WATER EFFICIENCY. Plumbing fixtures and water closets consume a mere 60% of the federal standard, while high efficiency appliances such as the dishwasher and clothes washer also reduce consumption rates.
FOOD PRODUCTION. After clearing all invasive species, apple, pear, peach and cherry trees were planted. Future plans include blueberry, raspberry and strawberry bushes, along with raised beds for vegetable gardening. The house also offers a below ground root cellar, built outside the home's thermal envelope, to gain the passive benefit of long term energy-free food storage.
RESILIENCY. The home's ability to weather unforeseen challenges is predictable - it will fare well. The super-insulated envelope means during a winter storm with power outage, heat loss will be slow - taking days to drop to 60 degrees even with no heat source. During normal conditions, reduced energy consumption plus energy production means shelter from the burden of utility costs. Surplus production can power electric cars & appliances. The home exceeds snow & wind structural requirements, plus far surpasses standard construction for long term durability planning.
ARCHITECT: ZeroEnergy Design http://zeroenergy.com/lincoln-farmhouse
CONTRACTOR: Thoughtforms http://thoughtforms-corp.com/
PHOTOGRAPHER: Chuck Choi http://www.chuckchoi.com/
Graue Landhausstil Kinderzimmer Ideen und Design
1
