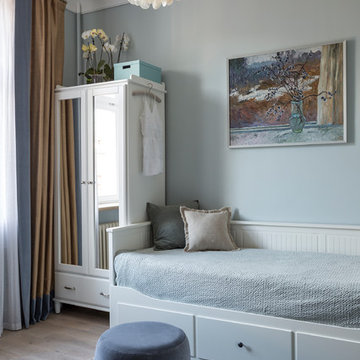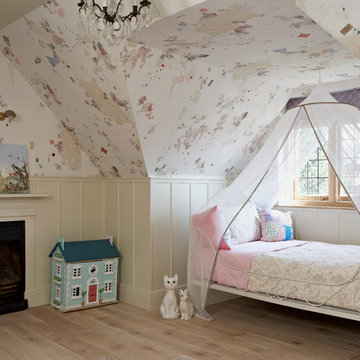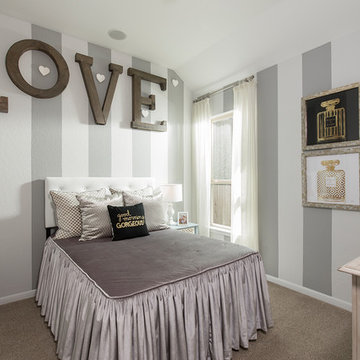Graue Mädchenzimmer Ideen und Design
Suche verfeinern:
Budget
Sortieren nach:Heute beliebt
61 – 80 von 1.761 Fotos
1 von 3
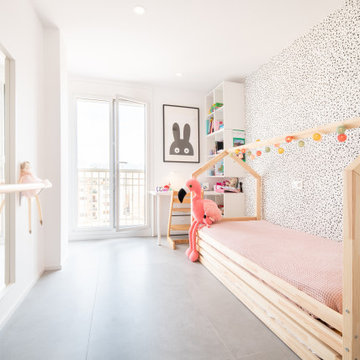
Habitación infantil
Mittelgroßes Modernes Mädchenzimmer mit Schlafplatz, weißer Wandfarbe und grauem Boden in Sonstige
Mittelgroßes Modernes Mädchenzimmer mit Schlafplatz, weißer Wandfarbe und grauem Boden in Sonstige
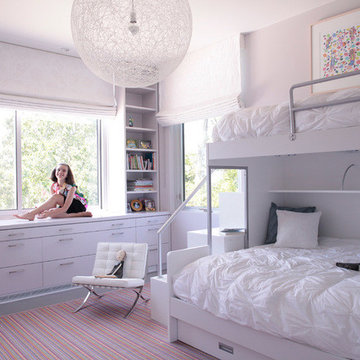
This 7,000 square foot space is a modern weekend getaway for a modern family of four. The owners were looking for a designer who could fuse their love of art and elegant furnishings with the practicality that would fit their lifestyle. They owned the land and wanted to build their new home from the ground up. Betty Wasserman Art & Interiors, Ltd. was a natural fit to make their vision a reality.
Upon entering the house, you are immediately drawn to the clean, contemporary space that greets your eye. A curtain wall of glass with sliding doors, along the back of the house, allows everyone to enjoy the harbor views and a calming connection to the outdoors from any vantage point, simultaneously allowing watchful parents to keep an eye on the children in the pool while relaxing indoors. Here, as in all her projects, Betty focused on the interaction between pattern and texture, industrial and organic.
For more about Betty Wasserman, click here: https://www.bettywasserman.com/
To learn more about this project, click here: https://www.bettywasserman.com/spaces/sag-harbor-hideaway/
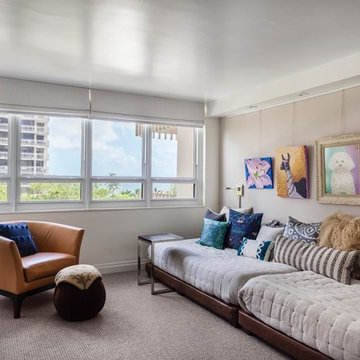
Emilio Collavino
Stilmix Mädchenzimmer mit Schlafplatz, beiger Wandfarbe, Teppichboden und beigem Boden in Miami
Stilmix Mädchenzimmer mit Schlafplatz, beiger Wandfarbe, Teppichboden und beigem Boden in Miami
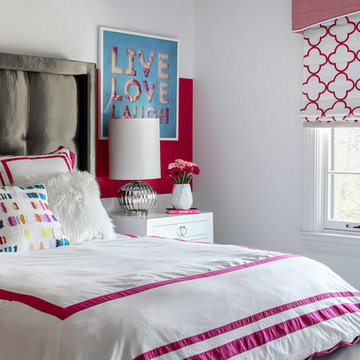
Christian Garibaldi
Mittelgroßes Klassisches Kinderzimmer mit rosa Wandfarbe, Schlafplatz, dunklem Holzboden und braunem Boden in New York
Mittelgroßes Klassisches Kinderzimmer mit rosa Wandfarbe, Schlafplatz, dunklem Holzboden und braunem Boden in New York
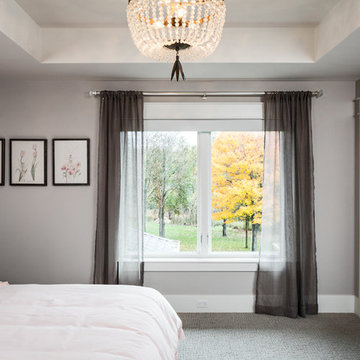
The Cicero is a modern styled home for today’s contemporary lifestyle. It features sweeping facades with deep overhangs, tall windows, and grand outdoor patio. The contemporary lifestyle is reinforced through a visually connected array of communal spaces. The kitchen features a symmetrical plan with large island and is connected to the dining room through a wide opening flanked by custom cabinetry. Adjacent to the kitchen, the living and sitting rooms are connected to one another by a see-through fireplace. The communal nature of this plan is reinforced downstairs with a lavish wet-bar and roomy living space, perfect for entertaining guests. Lastly, with vaulted ceilings and grand vistas, the master suite serves as a cozy retreat from today’s busy lifestyle.
Photographer: Brad Gillette
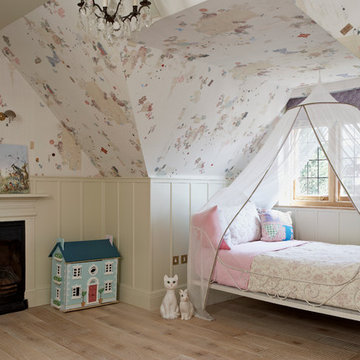
Klassisches Mädchenzimmer mit Schlafplatz, bunten Wänden und hellem Holzboden in London

Großes Klassisches Mädchenzimmer mit Schlafplatz, schwarzer Wandfarbe, hellem Holzboden und beigem Boden in Orlando

A little girls room with a pale pink ceiling and pale gray wainscoat
This fast pace second level addition in Lakeview has received a lot of attention in this quite neighborhood by neighbors and house visitors. Ana Borden designed the second level addition on this previous one story residence and drew from her experience completing complicated multi-million dollar institutional projects. The overall project, including designing the second level addition included tieing into the existing conditions in order to preserve the remaining exterior lot for a new pool. The Architect constructed a three dimensional model in Revit to convey to the Clients the design intent while adhering to all required building codes. The challenge also included providing roof slopes within the allowable existing chimney distances, stair clearances, desired room sizes and working with the structural engineer to design connections and structural member sizes to fit the constraints listed above. Also, extensive coordination was required for the second addition, including supports designed by the structural engineer in conjunction with the existing pre and post tensioned slab. The Architect’s intent was also to create a seamless addition that appears to have been part of the existing residence while not impacting the remaining lot. Overall, the final construction fulfilled the Client’s goals of adding a bedroom and bathroom as well as additional storage space within their time frame and, of course, budget.
Smart Media
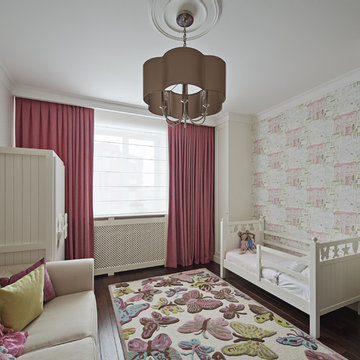
Modernes Mädchenzimmer mit Schlafplatz, weißer Wandfarbe, dunklem Holzboden und braunem Boden in Moskau
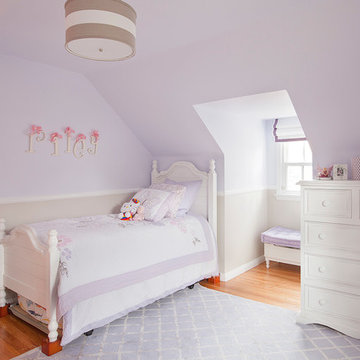
Photos by Manolo Langis
Klassisches Mädchenzimmer mit Schlafplatz, lila Wandfarbe und braunem Holzboden in Los Angeles
Klassisches Mädchenzimmer mit Schlafplatz, lila Wandfarbe und braunem Holzboden in Los Angeles
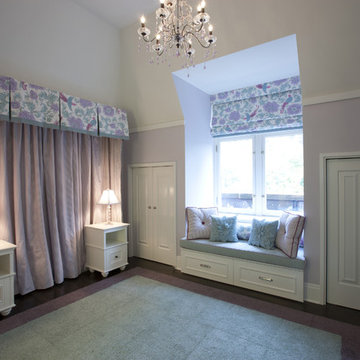
Mittelgroßes Klassisches Mädchenzimmer mit dunklem Holzboden, Schlafplatz und bunten Wänden in Chicago
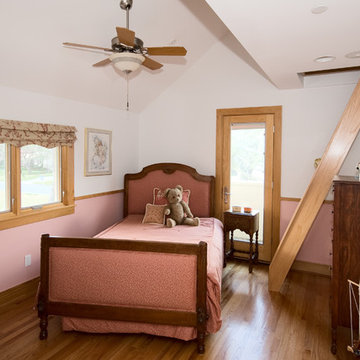
Sustainably designed project completed in 2002. Prairie style meets Scandinavian influence. Systems include: solar electric, solar hot water heater, solar pool heater, daylighting and natural ventilation. In addition a geothermal system uses the earths ground temperature to heat and cool the house. Local materials include Austin limestone and Louisiana Cypress wood.
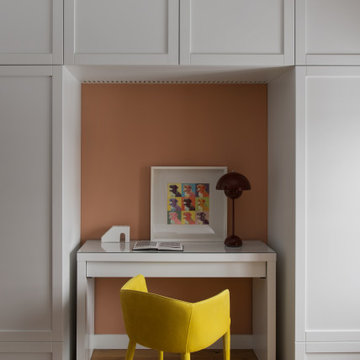
Mittelgroßes Modernes Kinderzimmer mit Arbeitsecke, oranger Wandfarbe, braunem Holzboden, beigem Boden und eingelassener Decke in Moskau
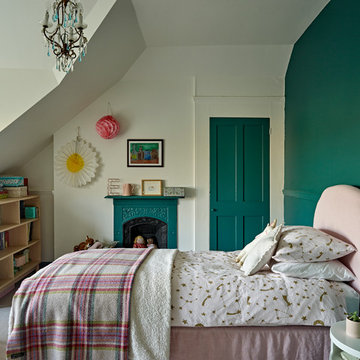
Modern/ vintage charm in elegant, but fun girl's bedroom by Kate Renwick
Photography Nick Smith
Mittelgroßes Klassisches Kinderzimmer mit grüner Wandfarbe, Schlafplatz, Teppichboden und grauem Boden in London
Mittelgroßes Klassisches Kinderzimmer mit grüner Wandfarbe, Schlafplatz, Teppichboden und grauem Boden in London
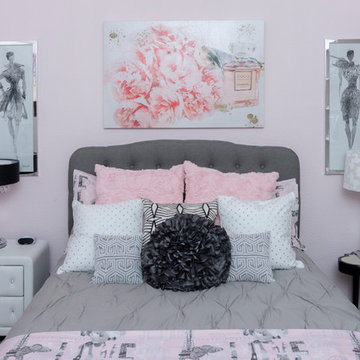
Tween bedroom, glamour,
Kleines Shabby-Style Mädchenzimmer mit Schlafplatz, rosa Wandfarbe, Teppichboden und grauem Boden in Dallas
Kleines Shabby-Style Mädchenzimmer mit Schlafplatz, rosa Wandfarbe, Teppichboden und grauem Boden in Dallas
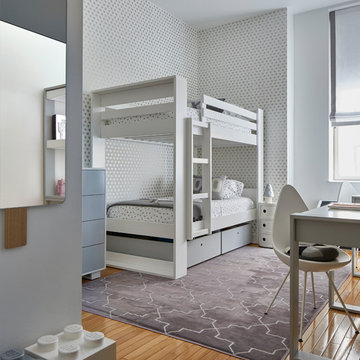
SISSY + MARLEY for Jill Malek Love wallpaper featured in Yasemin + Diliara's twin girls room!
photos by marcoriccastudio
Kleines Skandinavisches Mädchenzimmer mit Schlafplatz und weißer Wandfarbe in New York
Kleines Skandinavisches Mädchenzimmer mit Schlafplatz und weißer Wandfarbe in New York
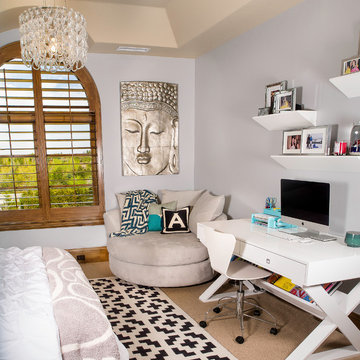
Holly @ Holly Brown Photography
Mittelgroßes Modernes Kinderzimmer mit Schlafplatz, grauer Wandfarbe und Teppichboden in Denver
Mittelgroßes Modernes Kinderzimmer mit Schlafplatz, grauer Wandfarbe und Teppichboden in Denver
Graue Mädchenzimmer Ideen und Design
4
