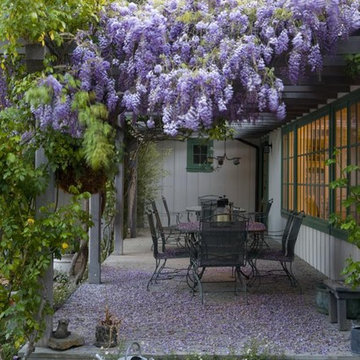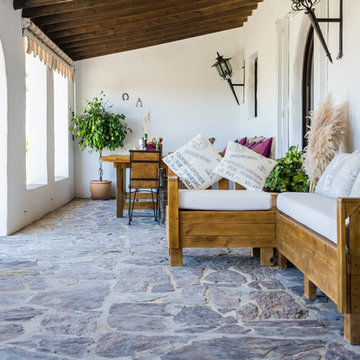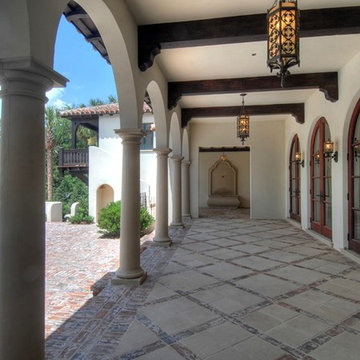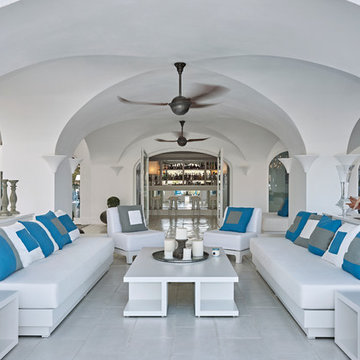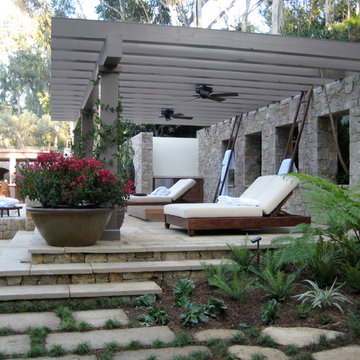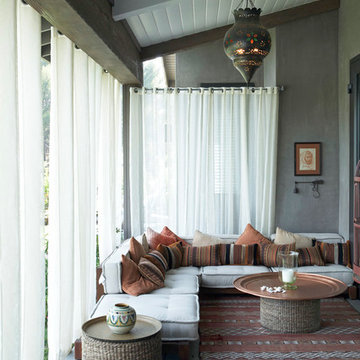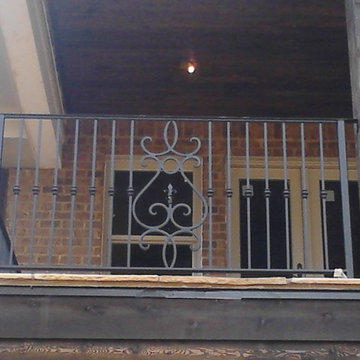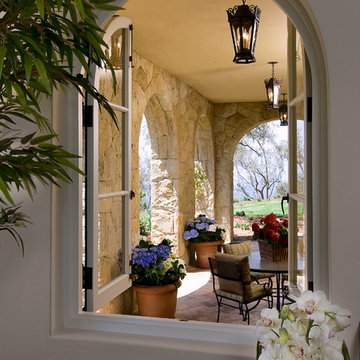Graue Mediterrane Veranda Ideen und Design
Suche verfeinern:
Budget
Sortieren nach:Heute beliebt
1 – 20 von 182 Fotos
1 von 3
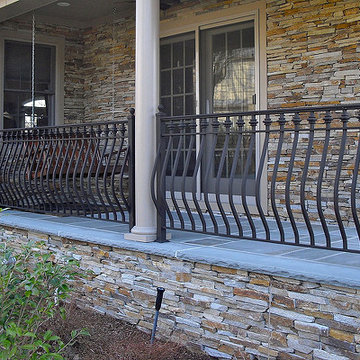
Mittelgroßes, Gefliestes, Überdachtes Mediterranes Veranda im Vorgarten in New York
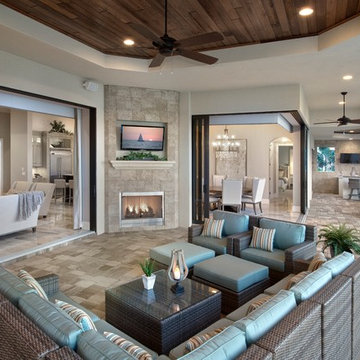
Überdachte, Große Mediterrane Veranda hinter dem Haus mit Feuerstelle und Natursteinplatten in Miami
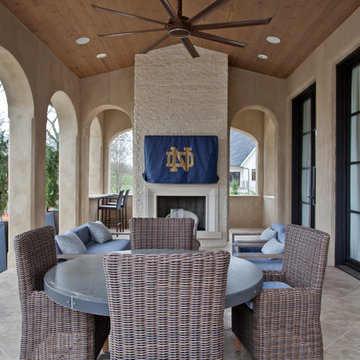
Große, Überdachte Mediterrane Veranda hinter dem Haus mit Kamin und Natursteinplatten in Sonstige
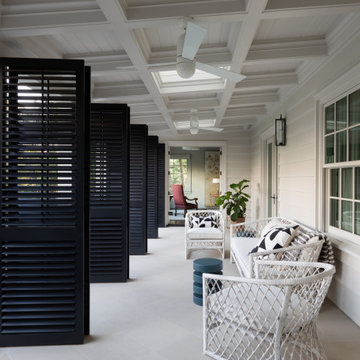
Große, Geflieste, Überdachte Mediterrane Veranda hinter dem Haus in Austin
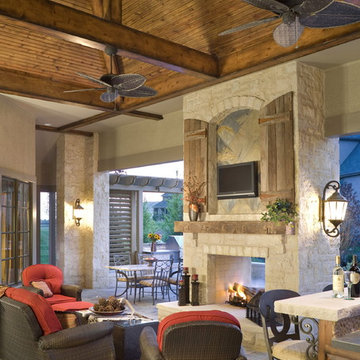
Built by Ashner Construction
Photography by Bob Greenspan
Überdachte Mediterrane Veranda in Kansas City
Überdachte Mediterrane Veranda in Kansas City

Große, Überdachte Mediterrane Veranda neben dem Haus mit Grillplatz in Palma de Mallorca
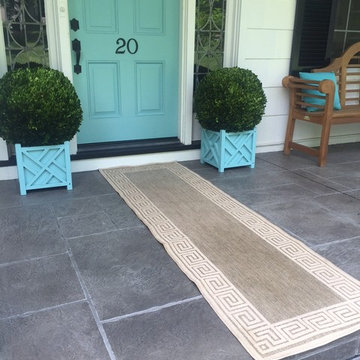
Tuscan Trowel Resurfacing
Mittelgroßes, Überdachtes Mediterranes Veranda im Vorgarten mit Stempelbeton in St. Louis
Mittelgroßes, Überdachtes Mediterranes Veranda im Vorgarten mit Stempelbeton in St. Louis

The rear loggia looking towards bar and outdoor kitchen; prominently displayed are the aged wood beams, columns, and roof decking, integral color three-coat plaster wall finish, chicago common brick hardscape, and McDowell Mountain stone walls. The bar window is a single 12 foot wide by 5 foot high steel sash unit, which pivots up and out of the way, driven by a hand-turned reduction drive system. The generously scaled space has been designed with extra depth to allow large soft seating groups, to accommodate the owners penchant for entertaining family and friends.
Design Principal: Gene Kniaz, Spiral Architects; General Contractor: Eric Linthicum, Linthicum Custom Builders
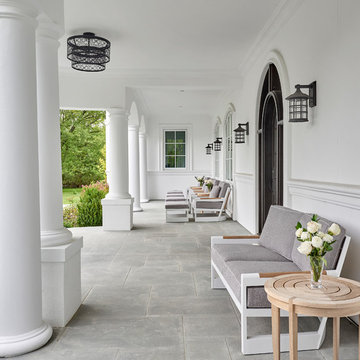
Large porches run the length of the front and rear of the home. Comfortable outdoor seating provides a great spot for arriving guests or children returning from school.
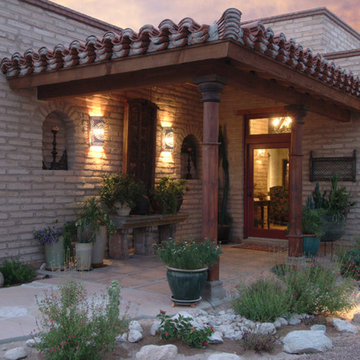
Mittelgroßes, Überdachtes, Gefliestes Mediterranes Veranda im Vorgarten in Phoenix
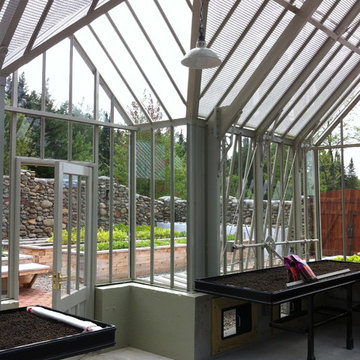
Inside the lovely greenhouse by Alitex....
http://www.alitex.co.uk/
Mediterrane Veranda in Burlington
Mediterrane Veranda in Burlington
Graue Mediterrane Veranda Ideen und Design
1

