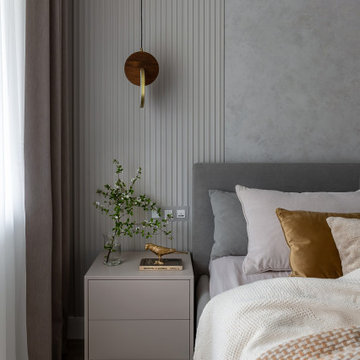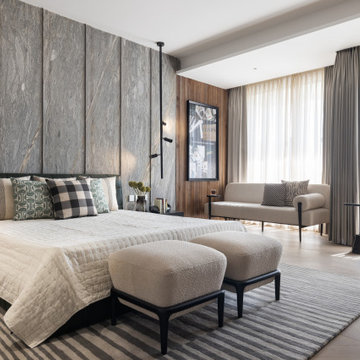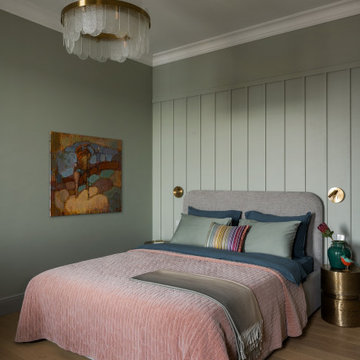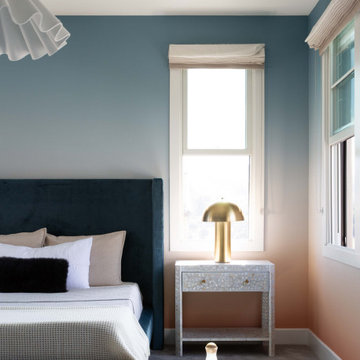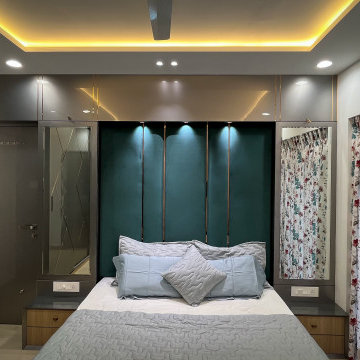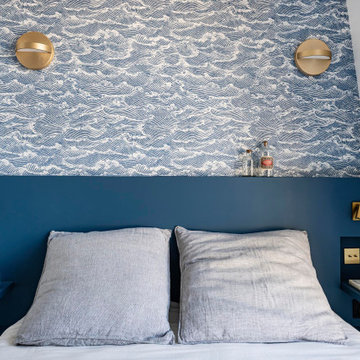Graue Moderne Schlafzimmer Ideen und Design
Suche verfeinern:
Budget
Sortieren nach:Heute beliebt
1 – 20 von 59.763 Fotos
1 von 3

Großes Modernes Hauptschlafzimmer mit braunem Holzboden, grauer Wandfarbe und braunem Boden in Phoenix
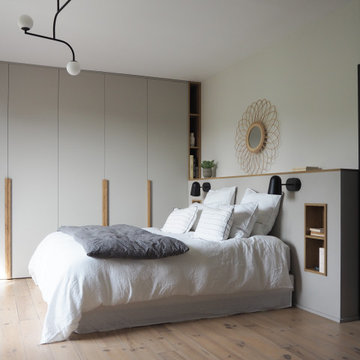
Mittelgroßes Modernes Hauptschlafzimmer mit weißer Wandfarbe, braunem Holzboden und beigem Boden in Sonstige
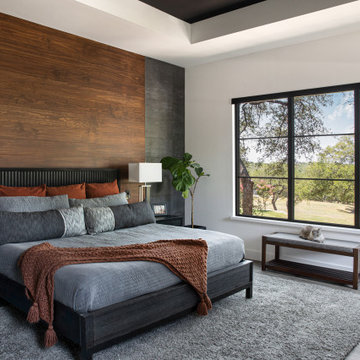
Master bedroom with dark wood accent wall, tray ceiling, large window and fireplace.
Modernes Hauptschlafzimmer mit weißer Wandfarbe, Kamin und eingelassener Decke in Austin
Modernes Hauptschlafzimmer mit weißer Wandfarbe, Kamin und eingelassener Decke in Austin
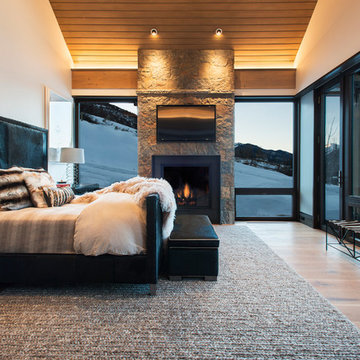
This mountain modern bedroom furnished by the Aspen Interior Designer team at Aspen Design Room seems to flow effortlessly into the mountain landscape beyond the walls of windows that envelope the space. The warmth form the built in fireplace creates an elegant contrast to the snowy landscape beyond. While the hide headboard and storage bench add to the wild Rocky Mountain atmosphere, the deep black and gray tones give the space its modern feel.
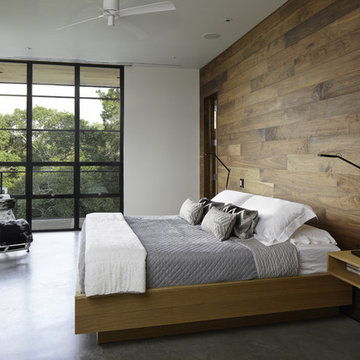
Nestled into sloping topography, the design of this home allows privacy from the street while providing unique vistas throughout the house and to the surrounding hill country and downtown skyline. Layering rooms with each other as well as circulation galleries, insures seclusion while allowing stunning downtown views. The owners' goals of creating a home with a contemporary flow and finish while providing a warm setting for daily life was accomplished through mixing warm natural finishes such as stained wood with gray tones in concrete and local limestone. The home's program also hinged around using both passive and active green features. Sustainable elements include geothermal heating/cooling, rainwater harvesting, spray foam insulation, high efficiency glazing, recessing lower spaces into the hillside on the west side, and roof/overhang design to provide passive solar coverage of walls and windows. The resulting design is a sustainably balanced, visually pleasing home which reflects the lifestyle and needs of the clients.
Photography by Andrew Pogue
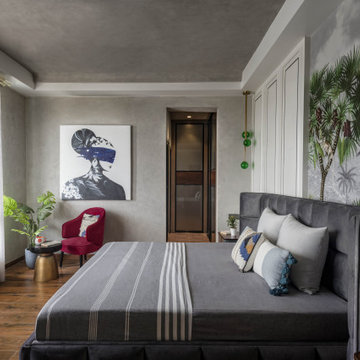
Catenary House 212 -
The word ‘Catenary’ translates to the curve made by a flexible cord, suspended freely between two fixed points. Hence, the name sets the tone of this house which is surrounded by soft curves from ceiling to walls and artefacts at every corner of the house. The space crafts a visual delight and manifest’s-with a curvilinear design. The house symbolizes a pure style of opulence right at the entrance. While minimalism binds the space, orchestrating an unusual and artistic character in the space. A nuanced creation of elements all works together with seamless cohesion. There is an air of subdued elegance in the house. It celebrates a relationship between whites and shades of grey keeping the material palette neutral and minimal. Sunlight sweeps every corner filtering an ambient glow and highlighting textural nuances. The choice of light-colored upholstery and furniture in the house alters the perception of the space. Driven by creativity in design, every zone features a characteristic hue, affording an instant visual identity. Sleek silhouettes of pendant lights with metallic finishes grace the design, concocting a hint of contemporary luxury. A smattering of curious and personal artefacts around the house adds a dash of aesthetics. Peppered with playful interiors and precisions, the house provides an overall unbound artistic experience.
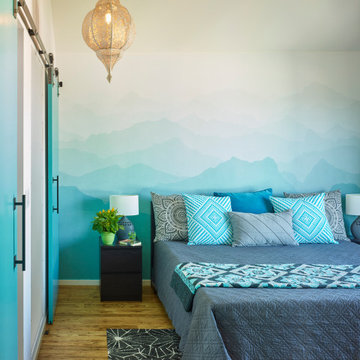
Photograph © Ken Gutmaker
• Interior Designer: Jennifer Ott Design
• Architect: Studio Sarah Willmer Architecture
• Builder: Blair Burke General Contractors, Inc.

Brad Knipstein Photography
Modernes Schlafzimmer mit grauer Wandfarbe, dunklem Holzboden und schwarzem Boden in San Francisco
Modernes Schlafzimmer mit grauer Wandfarbe, dunklem Holzboden und schwarzem Boden in San Francisco
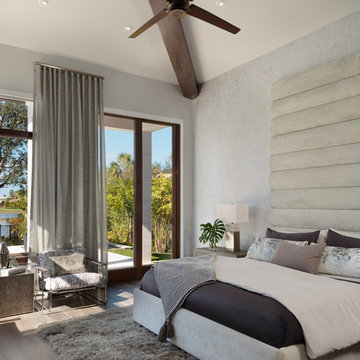
Großes Modernes Schlafzimmer mit grauer Wandfarbe, dunklem Holzboden und braunem Boden in Miami
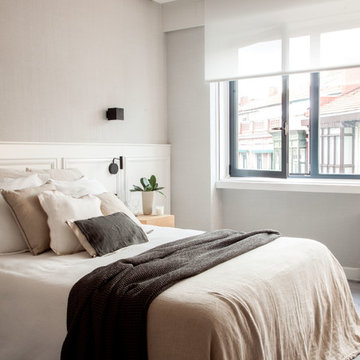
Felipe Scheffel
Modernes Hauptschlafzimmer mit Teppichboden, grauem Boden und grauer Wandfarbe in Bilbao
Modernes Hauptschlafzimmer mit Teppichboden, grauem Boden und grauer Wandfarbe in Bilbao
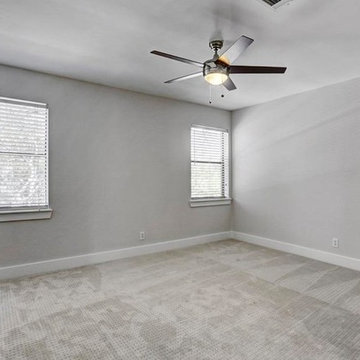
Mittelgroßes Modernes Gästezimmer mit grauer Wandfarbe, Teppichboden und grauem Boden in Houston
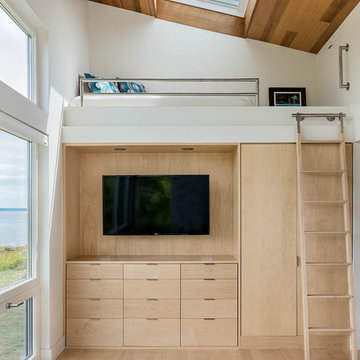
Rob Karosis
Modernes Schlafzimmer im Loft-Style mit weißer Wandfarbe und hellem Holzboden in Sonstige
Modernes Schlafzimmer im Loft-Style mit weißer Wandfarbe und hellem Holzboden in Sonstige

Mittelgroßes Modernes Hauptschlafzimmer mit weißer Wandfarbe und hellem Holzboden in New York
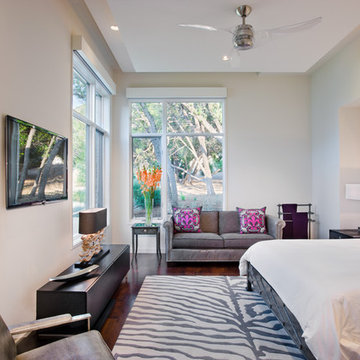
The glow of the lantern-like foyer sets the tone for this urban contemporary home. This open floor plan invites entertaining on the main floor, with only ceiling transitions defining the living, dining, kitchen, and breakfast rooms. With viewable outdoor living and pool, extensive use of glass makes it seamless from inside to out.
Published:
Western Art & Architecture, August/September 2012
Austin-San Antonio Urban HOME: February/March 2012 (Cover) - https://issuu.com/urbanhomeaustinsanantonio/docs/uh_febmar_2012
Photo Credit: Coles Hairston
Graue Moderne Schlafzimmer Ideen und Design
1
