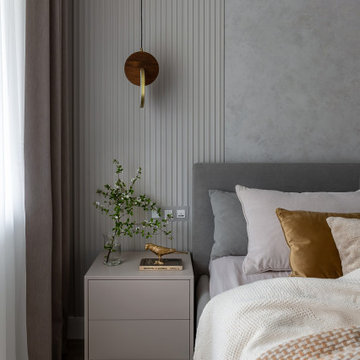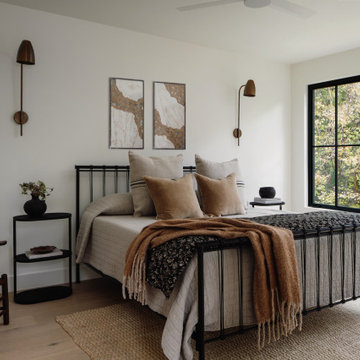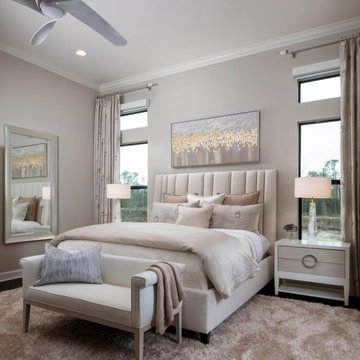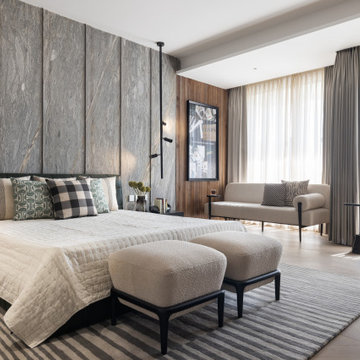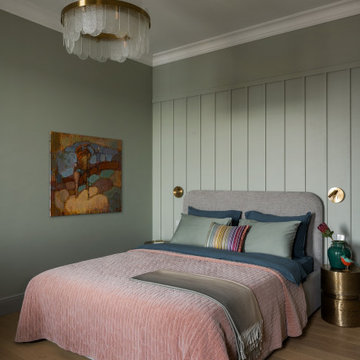Schlafzimmer in Grau Ideen und Bilder
Suche verfeinern:
Budget
Sortieren nach:Heute beliebt
1 – 20 von 169.545 Fotos
1 von 2

Gary Summers
Großes Klassisches Hauptschlafzimmer mit grauer Wandfarbe und hellem Holzboden in London
Großes Klassisches Hauptschlafzimmer mit grauer Wandfarbe und hellem Holzboden in London

Photographed by Robert Radifera Photography
Styled and Produced by Stylish Productions
Mittelgroßes Maritimes Hauptschlafzimmer ohne Kamin mit grauer Wandfarbe und braunem Holzboden in Sonstige
Mittelgroßes Maritimes Hauptschlafzimmer ohne Kamin mit grauer Wandfarbe und braunem Holzboden in Sonstige

Maritimes Hauptschlafzimmer ohne Kamin mit grauer Wandfarbe, Teppichboden und grauem Boden in Sonstige

Geräumiges Landhausstil Hauptschlafzimmer mit Teppichboden und grauer Wandfarbe in Gloucestershire

Serene master bedroom nestled in the South Carolina mountains in the Cliffs Valley. Peaceful wall color Sherwin Williams Comfort Gray (SW6205) with a cedar clad ceiling.

Mittelgroßes Landhaus Hauptschlafzimmer mit weißer Wandfarbe, Teppichboden und beigem Boden in Boston

This tranquil master bedroom suite includes a small seating area, beautiful views and an interior hallway to the master bathroom & closet.
All furnishings in this space are available through Martha O'Hara Interiors. www.oharainteriors.com - 952.908.3150
Martha O'Hara Interiors, Interior Selections & Furnishings | Charles Cudd De Novo, Architecture | Troy Thies Photography | Shannon Gale, Photo Styling

Großes Modernes Hauptschlafzimmer mit braunem Holzboden, grauer Wandfarbe und braunem Boden in Phoenix

Richard Leo Johnson
Wall Color: Benjamin Moore - White Wisp OC-54
Ceiling & Trim Color: Sherwin Williams Extra White 7006
Door Color: Benjmain Moore - Gray Owl OC-52
Bed: Jonathon Wesley Upholstery
Headboard Pillows: Headgehouse, Majorca - Navy and Cranberry
Duvet: Area Inc., Marie - Grey, 100% Linen
Wall Swinger: House of Troy, Generation 3 LED - White
Rug: Loloi, QN-01 Indigo
Wall Baskets: Asher + Rye, TineKHome

A master bedroom with an ocean inspired, upscale hotel atmosphere. The soft blues, creams and dark woods give the impression of luxury and calm. Soft sheers on a rustic iron rod hang over woven grass shades and gently filter light into the room. Rich painted wood panel molding helps to anchor the space. A reading area adorns the bay window and the antique tray table offers a worn nautical motif. Brass fixtures and the rough hewn dresser remind one of the sea. Artwork and accessories also lend a coastal feeling.

Großes Klassisches Hauptschlafzimmer mit weißer Wandfarbe und Teppichboden in Charleston
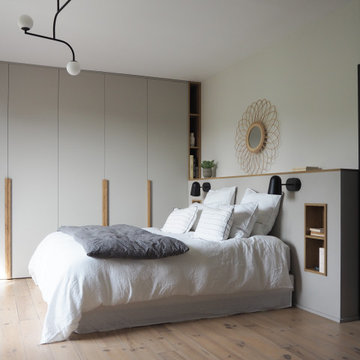
Mittelgroßes Modernes Hauptschlafzimmer mit weißer Wandfarbe, braunem Holzboden und beigem Boden in Sonstige

Mittelgroßes Stilmix Schlafzimmer mit blauer Wandfarbe, braunem Holzboden und braunem Boden in New York

The ceiling detail was designed to be the star in room to add interest and to showcase how large this master bedroom really is!
Studio KW Photography
Schlafzimmer in Grau Ideen und Bilder
1
