Graue Reihenhäuser Ideen und Design
Suche verfeinern:
Budget
Sortieren nach:Heute beliebt
1 – 20 von 327 Fotos
1 von 3
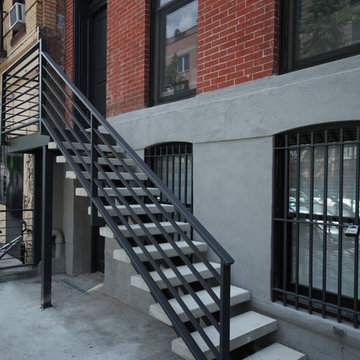
Dreistöckiges Modernes Reihenhaus mit Backsteinfassade, bunter Fassadenfarbe und Flachdach in New York
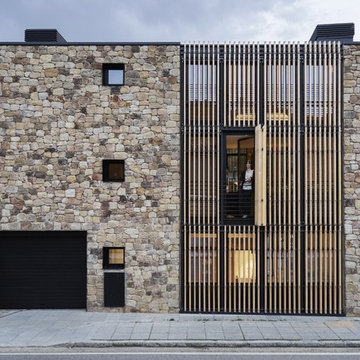
Proyecto: La Reina Obrera y Estudio Hús. Fotografías de Álvaro de la Fuente, La Reina Obrera y BAM.
Mittelgroßes, Dreistöckiges Modernes Reihenhaus mit Steinfassade, brauner Fassadenfarbe und Flachdach in Madrid
Mittelgroßes, Dreistöckiges Modernes Reihenhaus mit Steinfassade, brauner Fassadenfarbe und Flachdach in Madrid
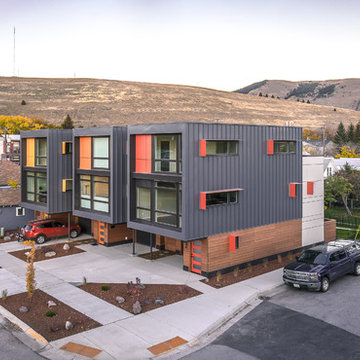
Photo by Hixson Studio
Kleines, Dreistöckiges Modernes Reihenhaus mit Metallfassade, grauer Fassadenfarbe und Flachdach in Sonstige
Kleines, Dreistöckiges Modernes Reihenhaus mit Metallfassade, grauer Fassadenfarbe und Flachdach in Sonstige

Großes, Vierstöckiges Modernes Reihenhaus mit Mix-Fassade, schwarzer Fassadenfarbe, Flachdach, Misch-Dachdeckung und grauem Dach in Lille

Benny Chan
Mittelgroßes, Dreistöckiges Modernes Haus mit Faserzement-Fassade, grauer Fassadenfarbe und Flachdach in Los Angeles
Mittelgroßes, Dreistöckiges Modernes Haus mit Faserzement-Fassade, grauer Fassadenfarbe und Flachdach in Los Angeles
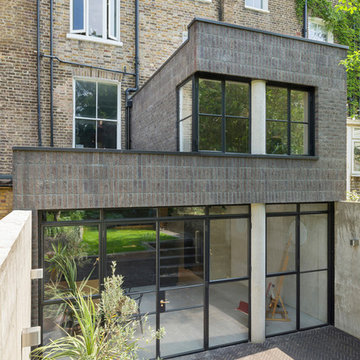
Andrew Meredith
Mittelgroßes, Zweistöckiges Industrial Reihenhaus mit Backsteinfassade, grauer Fassadenfarbe, Flachdach und Misch-Dachdeckung in London
Mittelgroßes, Zweistöckiges Industrial Reihenhaus mit Backsteinfassade, grauer Fassadenfarbe, Flachdach und Misch-Dachdeckung in London
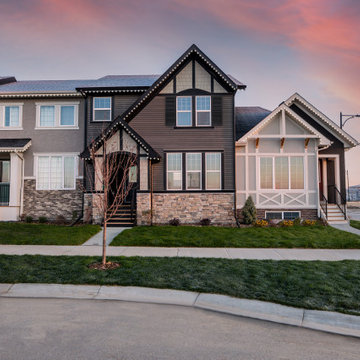
Inspired by a European village, these townhomes each feature their own unique colour palette and distinct architectural details. The captivating craftsman style elevation on this unit includes a steep gable roof, large windows, vinyl siding and a cultured stone base that adds interest and grounds the home. Thoughtful details including dark smartboard battens, Hardie shakes and wood shutters add European charm
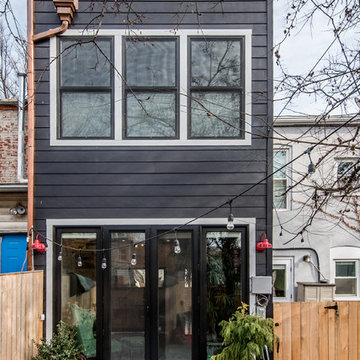
The rear of the row house open to the patio.
A complete restoration and addition bump up to this row house in Washington, DC. has left it simply gorgeous. When we started there were studs and sub floors. This is a project that we're delighted with the turnout.
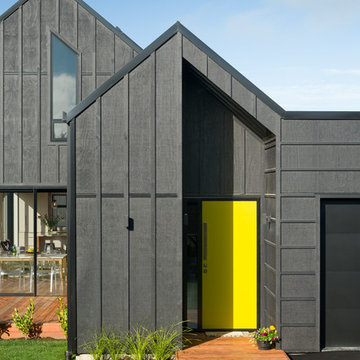
View from the street.
Kleines, Zweistöckiges Maritimes Haus mit schwarzer Fassadenfarbe, Satteldach und Blechdach in Christchurch
Kleines, Zweistöckiges Maritimes Haus mit schwarzer Fassadenfarbe, Satteldach und Blechdach in Christchurch
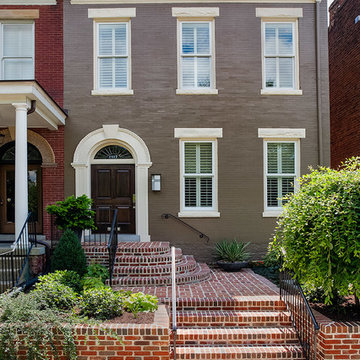
Dreistöckiges Klassisches Reihenhaus mit grauer Fassadenfarbe, Walmdach und Ziegeldach in Richmond
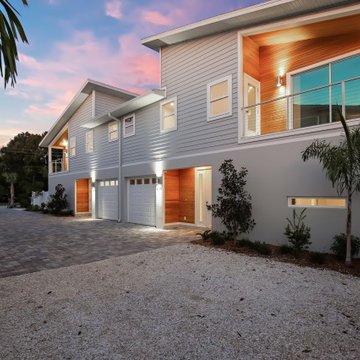
4 Luxury Modern Townhomes built for a real estate investor.
Mittelgroßes, Zweistöckiges Modernes Reihenhaus mit Mix-Fassade, grauer Fassadenfarbe, Satteldach und Schindeldach in Tampa
Mittelgroßes, Zweistöckiges Modernes Reihenhaus mit Mix-Fassade, grauer Fassadenfarbe, Satteldach und Schindeldach in Tampa

At this front exterior, I had to burn all external coating from the ladders due to paint failure. New paint and coating were applied by brush and roll in the white gloss system.
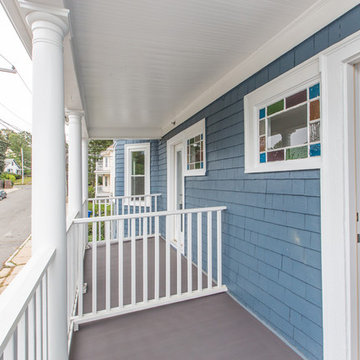
Mittelgroßes, Zweistöckiges Klassisches Haus mit blauer Fassadenfarbe und Schindeldach in Boston
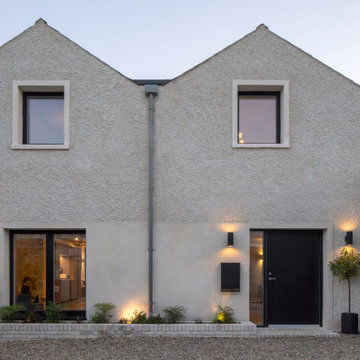
Mittelgroßes, Zweistöckiges Modernes Reihenhaus mit Putzfassade, weißer Fassadenfarbe, Satteldach, Ziegeldach und schwarzem Dach in Sonstige

The project includes 8 townhouses (that are independently owned as single family homes), developed as 4 individual buildings. Each house has 4 stories, including a large deck off a family room on the fourth floor featuring commanding views of the city and mountains beyond
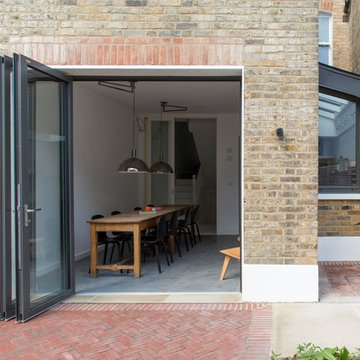
Small side extension made of anthracite zinc and reclaimed brickwork. All construction work Tatham and Gallagher Limited
Rear garden - red cedar fencing and dutch red bricks in herringbone pattern mixed with york stone work slabs
Garden designed by Stephen Grover
Photos by Adam Luszniak
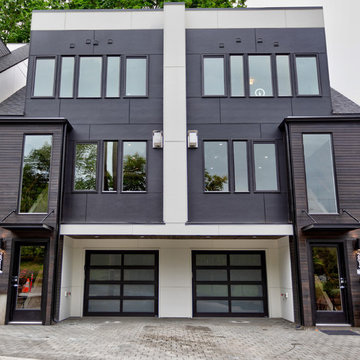
Travis Lawton
Mittelgroßes, Dreistöckiges Modernes Reihenhaus mit Mix-Fassade, schwarzer Fassadenfarbe und Flachdach in Seattle
Mittelgroßes, Dreistöckiges Modernes Reihenhaus mit Mix-Fassade, schwarzer Fassadenfarbe und Flachdach in Seattle
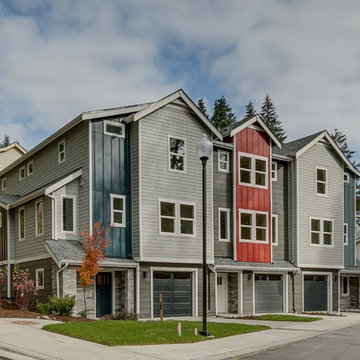
Exterior of the Filbert townhomes; Sherwin Williams paint
Mittelgroßes, Dreistöckiges Modernes Reihenhaus mit Faserzement-Fassade, bunter Fassadenfarbe, Satteldach und Schindeldach in Seattle
Mittelgroßes, Dreistöckiges Modernes Reihenhaus mit Faserzement-Fassade, bunter Fassadenfarbe, Satteldach und Schindeldach in Seattle

Paul Craig
Mittelgroßes Modernes Reihenhaus mit Metallfassade und schwarzer Fassadenfarbe in London
Mittelgroßes Modernes Reihenhaus mit Metallfassade und schwarzer Fassadenfarbe in London
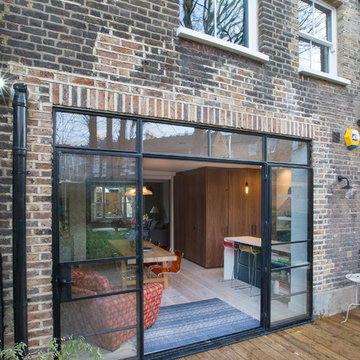
A "Home" should be the physical 'representation' of an individual's or several individuals' personalities. That is exactly what we achieved with this project. After presenting us with an amazing collection of mood boards with everything they aspirated to, we took onboard the core of what was being asked and ran with it.
We ended up gutting out the whole flat and re-designing a new layout that allowed for daylight, intimacy, colour, texture, glamour, luxury and so much attention to detail. All the joinery is bespoke.
Photography by Alex Maguire photography
Graue Reihenhäuser Ideen und Design
1