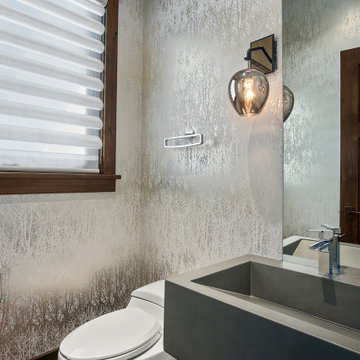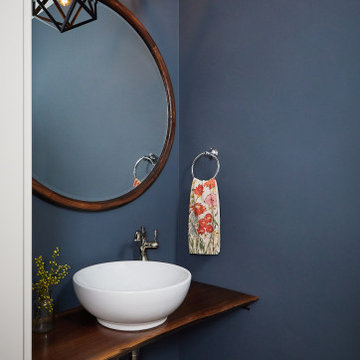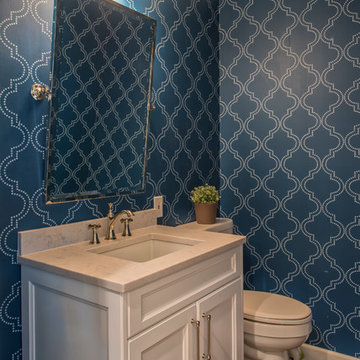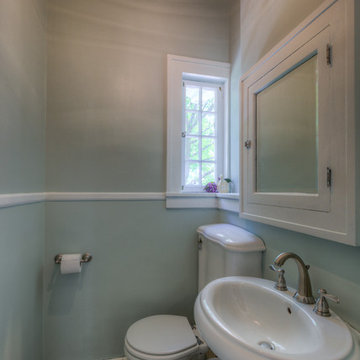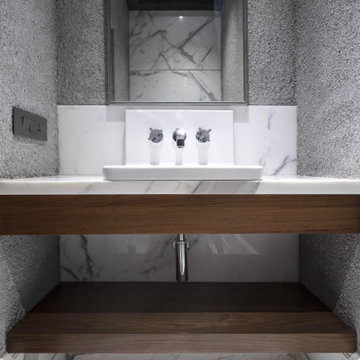Graue Rustikale Gästetoilette Ideen und Design
Suche verfeinern:
Budget
Sortieren nach:Heute beliebt
21 – 40 von 340 Fotos
1 von 3
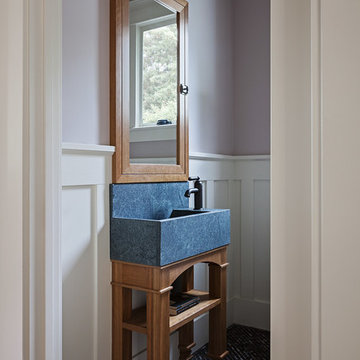
Michele Lee Wilson
Mittelgroße Rustikale Gästetoilette mit lila Wandfarbe, Waschtischkonsole und buntem Boden in San Francisco
Mittelgroße Rustikale Gästetoilette mit lila Wandfarbe, Waschtischkonsole und buntem Boden in San Francisco

Little tune-up for this powder room, with custom wall paneling, new vanity and mirros
Kleine Rustikale Gästetoilette mit flächenbündigen Schrankfronten, weißen Schränken, Wandtoilette mit Spülkasten, grüner Wandfarbe, dunklem Holzboden, integriertem Waschbecken, Quarzwerkstein-Waschtisch, bunter Waschtischplatte, freistehendem Waschtisch und Wandpaneelen in Philadelphia
Kleine Rustikale Gästetoilette mit flächenbündigen Schrankfronten, weißen Schränken, Wandtoilette mit Spülkasten, grüner Wandfarbe, dunklem Holzboden, integriertem Waschbecken, Quarzwerkstein-Waschtisch, bunter Waschtischplatte, freistehendem Waschtisch und Wandpaneelen in Philadelphia
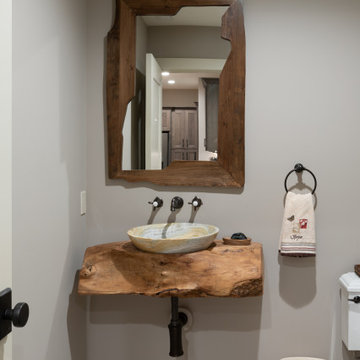
Mittelgroße Rustikale Gästetoilette mit grauer Wandfarbe, dunklem Holzboden, Aufsatzwaschbecken, Waschtisch aus Holz, braunem Boden und brauner Waschtischplatte in Omaha
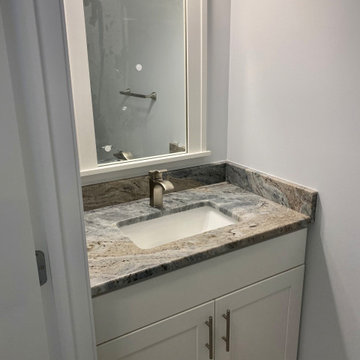
Kleine Rustikale Gästetoilette mit Schrankfronten mit vertiefter Füllung, weißen Schränken, Granit-Waschbecken/Waschtisch, grauer Waschtischplatte und eingebautem Waschtisch in New York
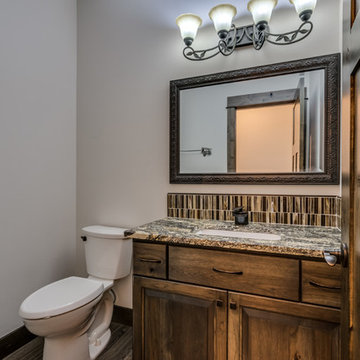
Redhog Media
Kleine Rustikale Gästetoilette mit profilierten Schrankfronten, hellbraunen Holzschränken, Toilette mit Aufsatzspülkasten, beigen Fliesen, Keramikfliesen, beiger Wandfarbe, Laminat, Unterbauwaschbecken, Quarzwerkstein-Waschtisch und beigem Boden in Sonstige
Kleine Rustikale Gästetoilette mit profilierten Schrankfronten, hellbraunen Holzschränken, Toilette mit Aufsatzspülkasten, beigen Fliesen, Keramikfliesen, beiger Wandfarbe, Laminat, Unterbauwaschbecken, Quarzwerkstein-Waschtisch und beigem Boden in Sonstige
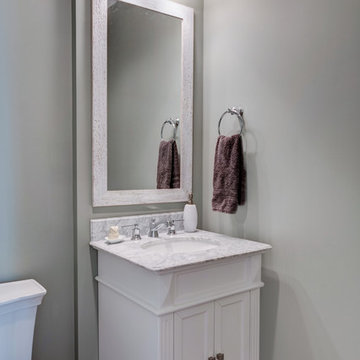
A unique take on a powder bath by using a pedestal sink.
Photo Credit: Tom Graham
Mittelgroße Rustikale Gästetoilette mit Schrankfronten mit vertiefter Füllung, weißen Schränken, Wandtoilette mit Spülkasten, grauer Wandfarbe, dunklem Holzboden, Unterbauwaschbecken, Marmor-Waschbecken/Waschtisch, braunem Boden und grauer Waschtischplatte in Indianapolis
Mittelgroße Rustikale Gästetoilette mit Schrankfronten mit vertiefter Füllung, weißen Schränken, Wandtoilette mit Spülkasten, grauer Wandfarbe, dunklem Holzboden, Unterbauwaschbecken, Marmor-Waschbecken/Waschtisch, braunem Boden und grauer Waschtischplatte in Indianapolis
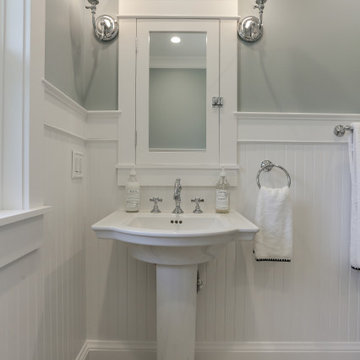
Kleine Urige Gästetoilette mit Wandtoilette mit Spülkasten, grauer Wandfarbe, Sockelwaschbecken und weißem Boden in Portland

From architecture to finishing touches, this Napa Valley home exudes elegance, sophistication and rustic charm.
The powder room exudes rustic charm with a reclaimed vanity, accompanied by captivating artwork.
---
Project by Douglah Designs. Their Lafayette-based design-build studio serves San Francisco's East Bay areas, including Orinda, Moraga, Walnut Creek, Danville, Alamo Oaks, Diablo, Dublin, Pleasanton, Berkeley, Oakland, and Piedmont.
For more about Douglah Designs, see here: http://douglahdesigns.com/
To learn more about this project, see here: https://douglahdesigns.com/featured-portfolio/napa-valley-wine-country-home-design/
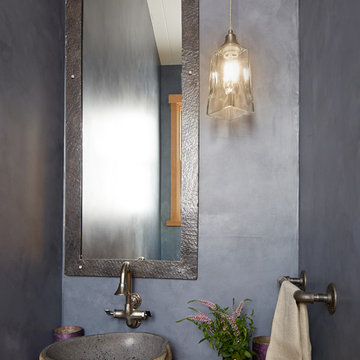
Urige Gästetoilette mit Aufsatzwaschbecken, Waschtisch aus Holz, grauer Wandfarbe und brauner Waschtischplatte in San Francisco
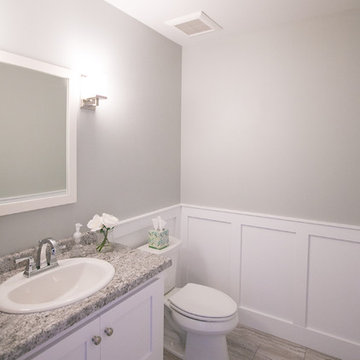
Even guests can have a spa-like experience in this bright calming powder room.
Amenson Studio
Rustikale Gästetoilette mit flächenbündigen Schrankfronten, weißen Schränken, Laminat-Waschtisch, grauen Fliesen, grauer Wandfarbe, Porzellan-Bodenfliesen, Einbauwaschbecken und beigem Boden in Sonstige
Rustikale Gästetoilette mit flächenbündigen Schrankfronten, weißen Schränken, Laminat-Waschtisch, grauen Fliesen, grauer Wandfarbe, Porzellan-Bodenfliesen, Einbauwaschbecken und beigem Boden in Sonstige
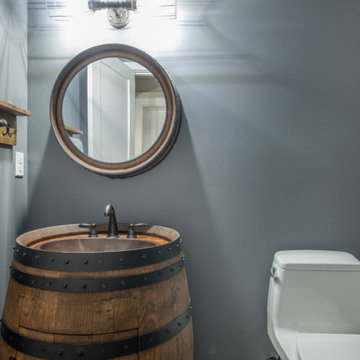
Completed in 2019, this is a home we completed for client who initially engaged us to remodeled their 100 year old classic craftsman bungalow on Seattle’s Queen Anne Hill. During our initial conversation, it became readily apparent that their program was much larger than a remodel could accomplish and the conversation quickly turned toward the design of a new structure that could accommodate a growing family, a live-in Nanny, a variety of entertainment options and an enclosed garage – all squeezed onto a compact urban corner lot.
Project entitlement took almost a year as the house size dictated that we take advantage of several exceptions in Seattle’s complex zoning code. After several meetings with city planning officials, we finally prevailed in our arguments and ultimately designed a 4 story, 3800 sf house on a 2700 sf lot. The finished product is light and airy with a large, open plan and exposed beams on the main level, 5 bedrooms, 4 full bathrooms, 2 powder rooms, 2 fireplaces, 4 climate zones, a huge basement with a home theatre, guest suite, climbing gym, and an underground tavern/wine cellar/man cave. The kitchen has a large island, a walk-in pantry, a small breakfast area and access to a large deck. All of this program is capped by a rooftop deck with expansive views of Seattle’s urban landscape and Lake Union.
Unfortunately for our clients, a job relocation to Southern California forced a sale of their dream home a little more than a year after they settled in after a year project. The good news is that in Seattle’s tight housing market, in less than a week they received several full price offers with escalator clauses which allowed them to turn a nice profit on the deal.
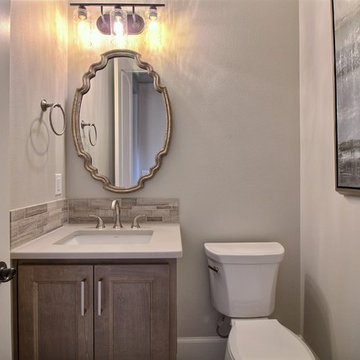
Paint Colors by Sherwin Williams
Interior Body Color : Mineral Deposit SW 7652
Interior Trim Color : Northwood Cabinets’ Eggshell
Flooring & Tile Supplied by Macadam Floor & Design
Slab Countertops by Wall to Wall Stone
Powder Vanity Product : Caesarstone Haze
Backsplash Tile by Tierra Sol
Backsplash Product : Driftwood in Muretto
Tile Floor by Emser Tile
Floor Tile Product : Esplanade in Alley
Faucets & Shower-Heads by Delta Faucet
Sinks by Decolav
Cabinets by Northwood Cabinets
Built-In Cabinetry Colors : Jute
Windows by Milgard Windows & Doors
Product : StyleLine Series Windows
Supplied by Troyco
Interior Design by Creative Interiors & Design
Lighting by Globe Lighting / Destination Lighting
Plumbing Fixtures by Kohler
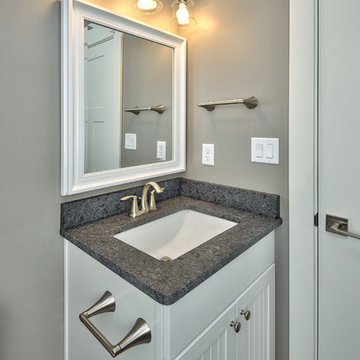
Kleine Urige Gästetoilette mit Schrankfronten mit vertiefter Füllung, weißen Schränken, Wandtoilette mit Spülkasten, grauer Wandfarbe, Keramikboden, Unterbauwaschbecken, Laminat-Waschtisch, grauem Boden und grauer Waschtischplatte in Sonstige
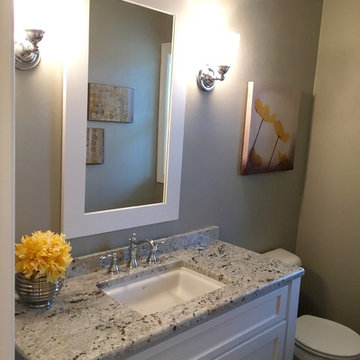
Mittelgroße Rustikale Gästetoilette mit Unterbauwaschbecken, weißen Schränken, Granit-Waschbecken/Waschtisch, grauer Wandfarbe, braunem Holzboden und Schrankfronten mit vertiefter Füllung in Sonstige
Graue Rustikale Gästetoilette Ideen und Design
2
