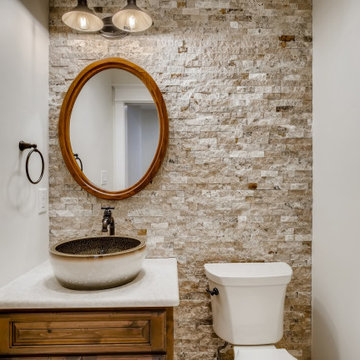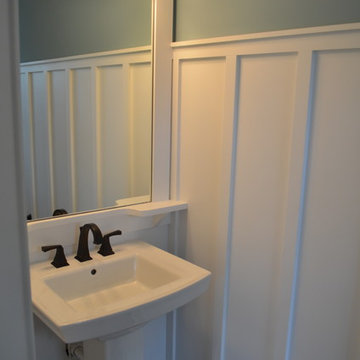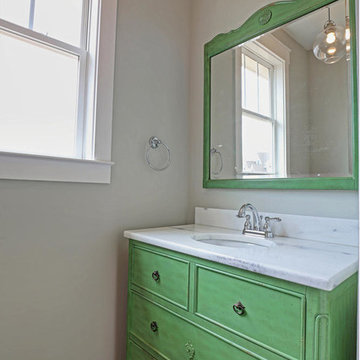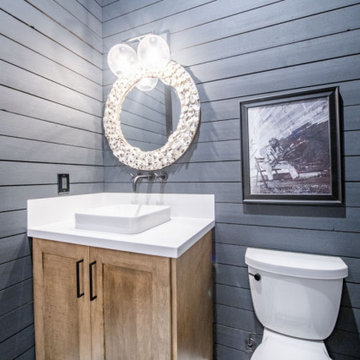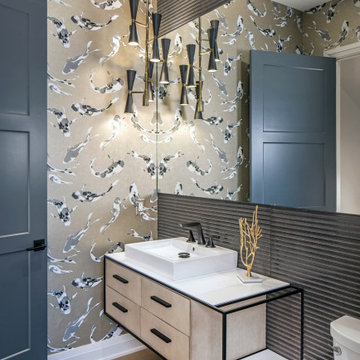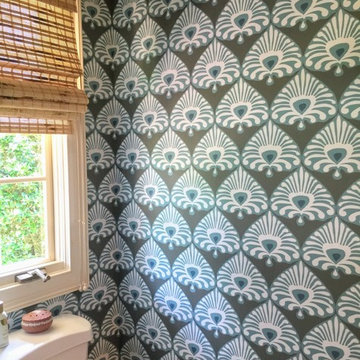Graue Rustikale Gästetoilette Ideen und Design
Suche verfeinern:
Budget
Sortieren nach:Heute beliebt
41 – 60 von 340 Fotos
1 von 3
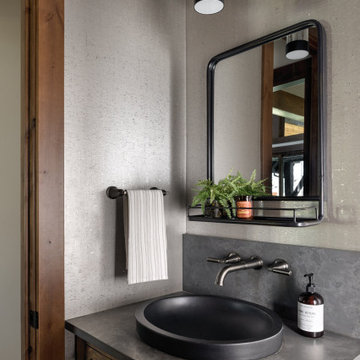
This Pacific Northwest home was designed with a modern aesthetic. We gathered inspiration from nature with elements like beautiful wood cabinets and architectural details, a stone fireplace, and natural quartzite countertops.
---
Project designed by Michelle Yorke Interior Design Firm in Bellevue. Serving Redmond, Sammamish, Issaquah, Mercer Island, Kirkland, Medina, Clyde Hill, and Seattle.
For more about Michelle Yorke, see here: https://michelleyorkedesign.com/
To learn more about this project, see here: https://michelleyorkedesign.com/project/interior-designer-cle-elum-wa/
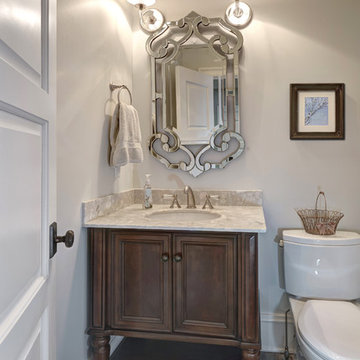
Photography by William Quarles. Ink Architecture, Anita King AIA, LEED AP
Urige Gästetoilette in Charleston
Urige Gästetoilette in Charleston
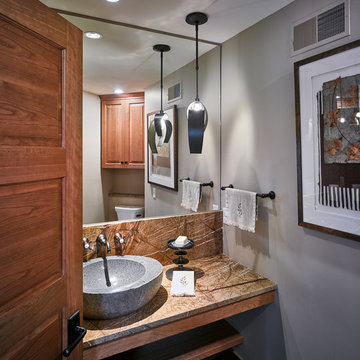
Kleine Rustikale Gästetoilette mit offenen Schränken, hellbraunen Holzschränken, Aufsatzwaschbecken und Granit-Waschbecken/Waschtisch in Sonstige
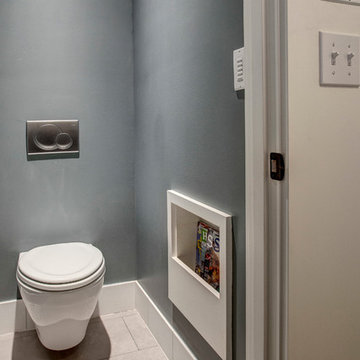
A custom magazine rack allows for storage in the Master's Toilet Room. John Wilbanks Photography
Urige Gästetoilette mit Wandtoilette und grauer Wandfarbe in Seattle
Urige Gästetoilette mit Wandtoilette und grauer Wandfarbe in Seattle
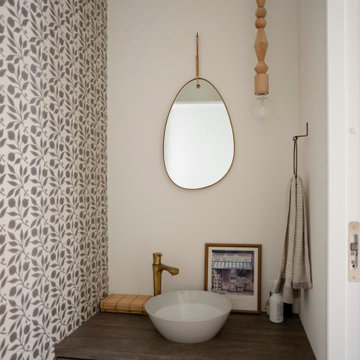
Kleine Rustikale Gästetoilette mit offenen Schränken, hellen Holzschränken, Waschtisch aus Holz, weißer Waschtischplatte und schwebendem Waschtisch in Sonstige
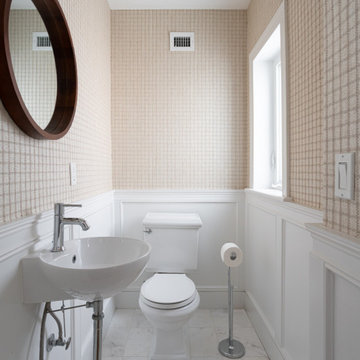
Kleine Urige Gästetoilette mit weißen Schränken, Wandtoilette mit Spülkasten, beiger Wandfarbe, schwebendem Waschtisch und Tapetenwänden in Miami
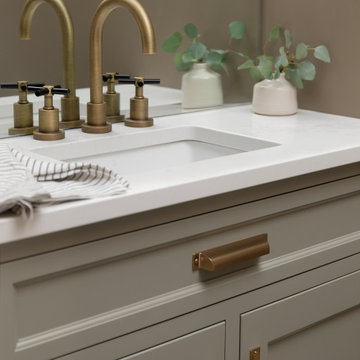
A corroded pipe in the 2nd floor bathroom was the original prompt to begin extensive updates on this 109 year old heritage home in Elbow Park. This craftsman home was build in 1912 and consisted of scattered design ideas that lacked continuity. In order to steward the original character and design of this home while creating effective new layouts, we found ourselves faced with extensive challenges including electrical upgrades, flooring height differences, and wall changes. This home now features a timeless kitchen, site finished oak hardwood through out, 2 updated bathrooms, and a staircase relocation to improve traffic flow. The opportunity to repurpose exterior brick that was salvaged during a 1960 addition to the home provided charming new backsplash in the kitchen and walk in pantry.
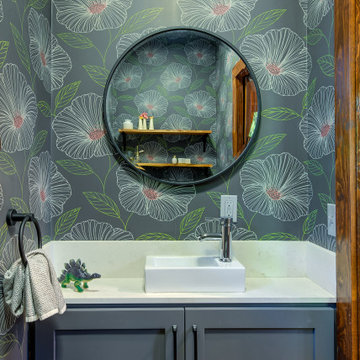
Small powder room in a historic home. Custom nine-inch vanity with small modern sink and faucet. Wallpaper makes this great little room pop!
Kleine Rustikale Gästetoilette mit Schrankfronten im Shaker-Stil, grauen Schränken, Wandtoilette mit Spülkasten, grauer Wandfarbe, braunem Holzboden, Aufsatzwaschbecken, braunem Boden und weißer Waschtischplatte in Oklahoma City
Kleine Rustikale Gästetoilette mit Schrankfronten im Shaker-Stil, grauen Schränken, Wandtoilette mit Spülkasten, grauer Wandfarbe, braunem Holzboden, Aufsatzwaschbecken, braunem Boden und weißer Waschtischplatte in Oklahoma City
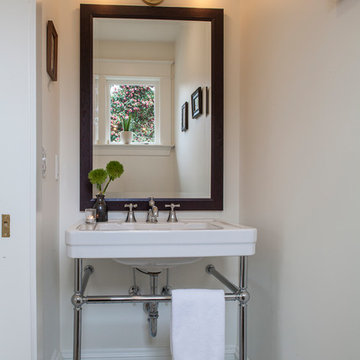
This 1910 Craftsman home was restored to it's former beauty by fixing the cracked walls and ceiling, restoring all the original woodworking, floors and windows. The kitchen was expanded by removing a butlers pantry and relocating a powder room. The upstairs sleeping porch was turned into a beautiful guest bathroom and laundry room.
Photo: Pete Eckert
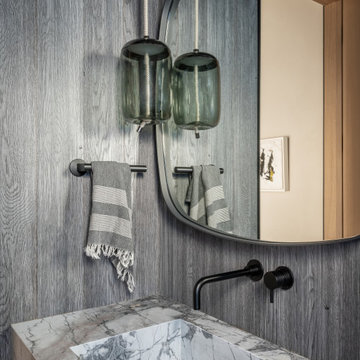
Kleine Urige Gästetoilette mit grauer Wandfarbe, integriertem Waschbecken, Marmor-Waschbecken/Waschtisch, schwebendem Waschtisch und Holzwänden in Sonstige
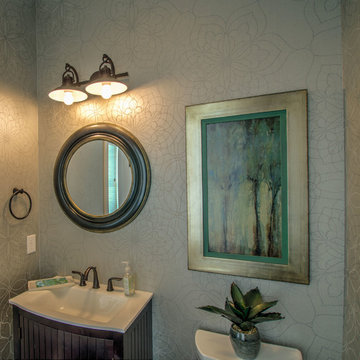
Soft, refreshing colors combine with comfortable furnishing and statement lighting in this elegant home:
Project completed by Wendy Langston's Everything Home interior design firm , which serves Carmel, Zionsville, Fishers, Westfield, Noblesville, and Indianapolis.
For more about Everything Home, click here: https://everythinghomedesigns.com/
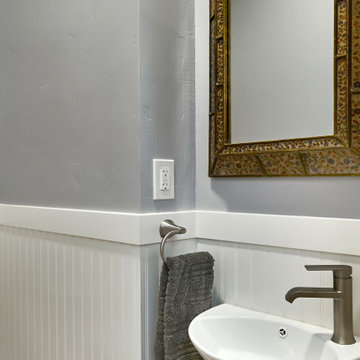
Mittelgroße Rustikale Gästetoilette mit verzierten Schränken, dunklen Holzschränken, beiger Wandfarbe, Unterbauwaschbecken, Marmor-Waschbecken/Waschtisch, grauem Boden, grauer Waschtischplatte, eingebautem Waschtisch und vertäfelten Wänden in San Francisco
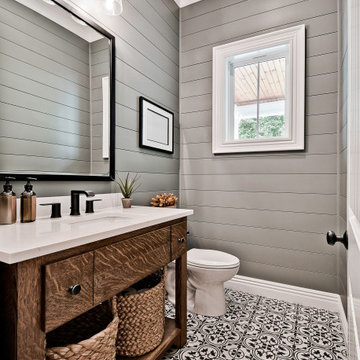
Kleine Rustikale Gästetoilette mit grüner Wandfarbe, Porzellan-Bodenfliesen, Quarzit-Waschtisch, schwarzem Boden, weißer Waschtischplatte, freistehendem Waschtisch und Holzdielenwänden in Sonstige
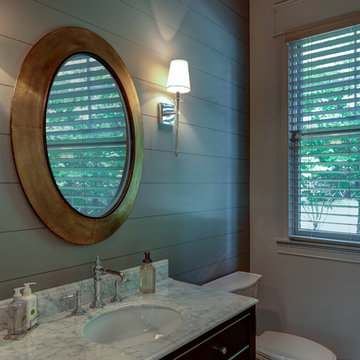
Photo Credit: Tom Graham
Rustikale Gästetoilette mit verzierten Schränken in Indianapolis
Rustikale Gästetoilette mit verzierten Schränken in Indianapolis
Graue Rustikale Gästetoilette Ideen und Design
3
