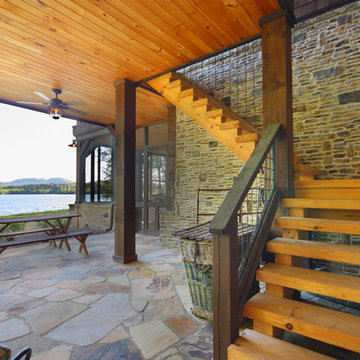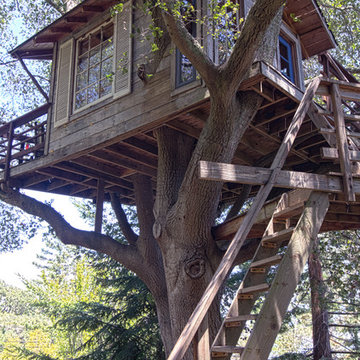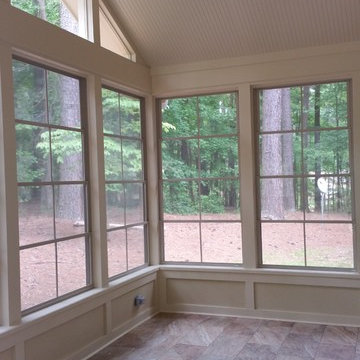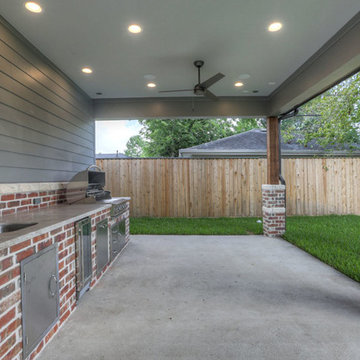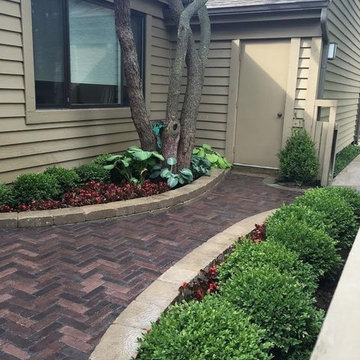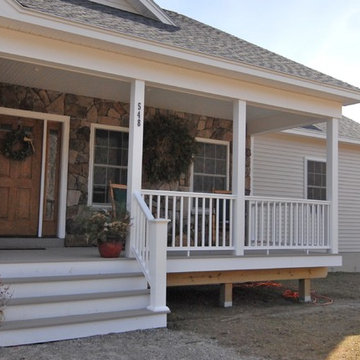Suche verfeinern:
Budget
Sortieren nach:Heute beliebt
141 – 160 von 6.299 Fotos
1 von 3
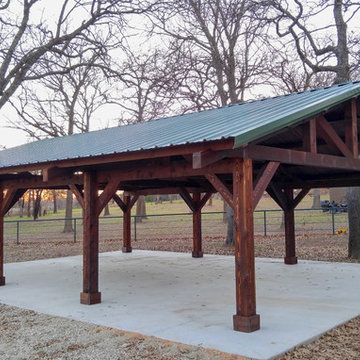
This rustic structure is of 100% rough cut cedar. Four identical structural trusses support the roof system. All fasteners are hidden. Ceiling is of 1x6 tongue and groove cedar decking.
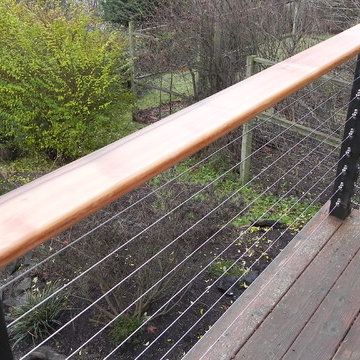
A Northwest classic rail system that really takes advantage of the view. Clear cedar and stainless steel cables were incorporated into the existing structural deck post to complete this project.
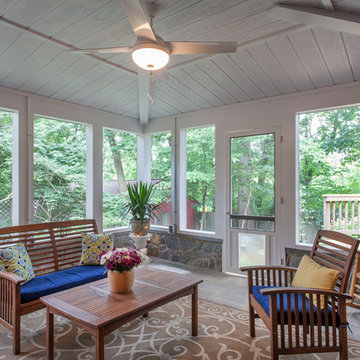
John Tsantes
Große, Verglaste, Überdachte Urige Veranda hinter dem Haus mit Natursteinplatten in Washington, D.C.
Große, Verglaste, Überdachte Urige Veranda hinter dem Haus mit Natursteinplatten in Washington, D.C.
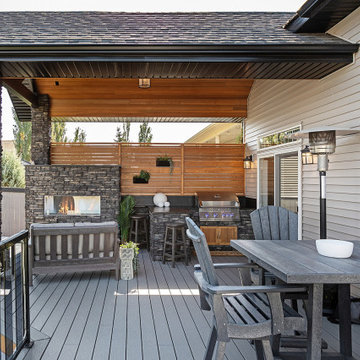
Our clients wanted to create a backyard area to hang out and entertain with some privacy and protection from the elements. The initial vision was to simply build a large roof over one side of the existing deck while providing a little privacy. It was important to them to carefully integrate the new covered deck roofline into the existing home so that it looked it was there from day one. We had our partners at Draw Design help us with the initial drawings.
As work progressed, the scope of the project morphed into something more significant. Check out the outdoor built-in barbecue and seating area complete with custom cabinets, granite countertops, and beautiful outdoor gas fireplace. Stone pillars and black metal capping completed the look giving the structure a mountain resort feel. Extensive use of red cedar finished off the high ceilings and privacy screen. Landscaping and a new hot tub were added afterwards. The end result is truly jaw-dropping!
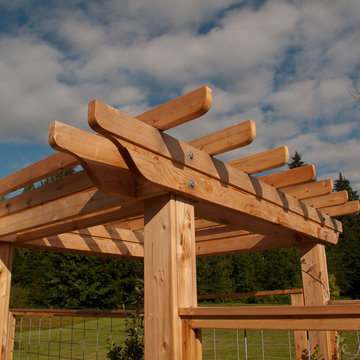
An 8' pergola over the entry gates adds height to keep deer out
Uriger Gemüsegarten in Seattle
Uriger Gemüsegarten in Seattle
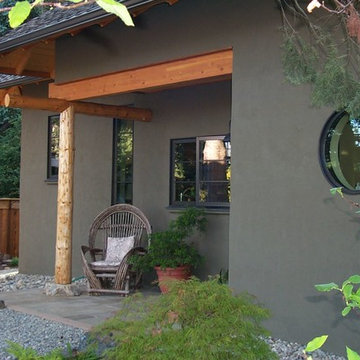
Rastra blocks (insulated concrete forms) covered with a pre-colored coating add one more feature to how maintenance free and energy efficient this small home is. The 2 logs visible here were harvested from the footprint upon which the house is built.
For more information and additional photos of this project, which we both designed and built, go to http://a1builders.ws/2013/04/green-home-among-the-trees/
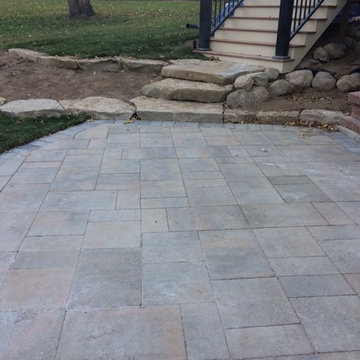
Mittelgroßer, Halbschattiger Uriger Garten hinter dem Haus mit Pflastersteinen in Detroit
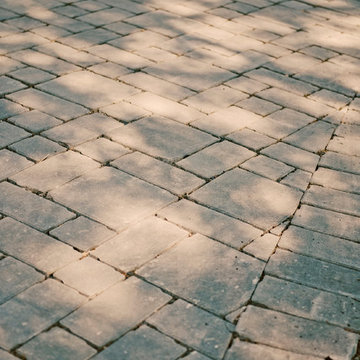
This interlocking concrete permeable paver driveway is set in an ashlar pattern to create a decorative but versatile look. This driveway allows stormwater to infiltrate into the ground - instead of running off the landscape into streams and rivers where is can cause flooding and pollution.
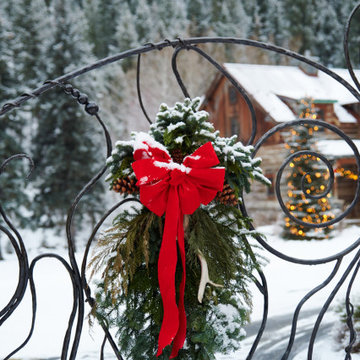
Holiday swags with a red bow, pine cones and greens
Uriger Vorgarten im Winter mit Auffahrt in Denver
Uriger Vorgarten im Winter mit Auffahrt in Denver
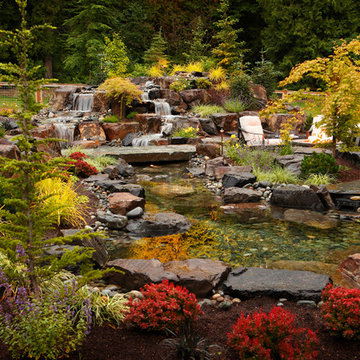
ParksCreative.com
Uriger Gartenwasserfall hinter dem Haus mit Natursteinplatten in Seattle
Uriger Gartenwasserfall hinter dem Haus mit Natursteinplatten in Seattle
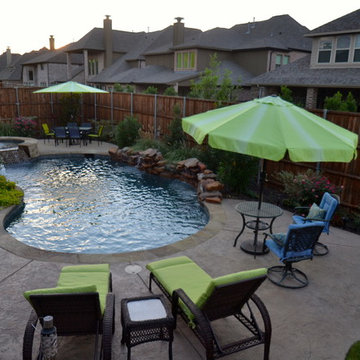
This is a really nice small natural pool and spa combo that was designed by Mike Farley. It has a raised spa with a Oklahoma flagstone stair stepped spillway. The moss rock was used as a boulder coping that includes 2 water lines to give the project a nice organic feel. The paving is a heavy stone texture "Latte". To see videos of this project and more go to Mike's reference site at FarleyPoolDesigns.com
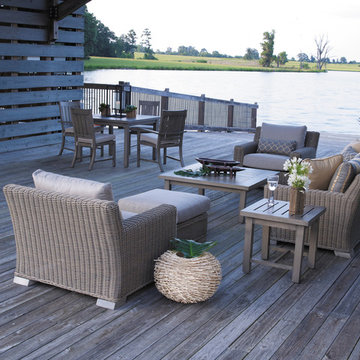
We've mixed the Rustic and Club Aluminum collections on this pier to add a tasteful look. Get creative with your outdoor furniture and try partnering different materials! www.summerclassics.com
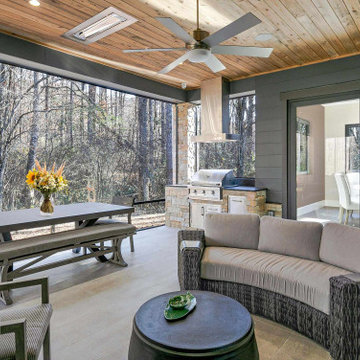
Mittelgroßer, Gefliester, Überdachter Uriger Patio hinter dem Haus mit Outdoor-Küche in Sonstige
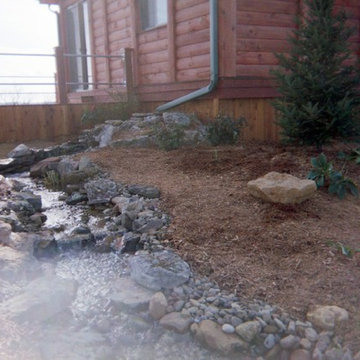
Uriger Vorgarten mit direkter Sonneneinstrahlung und Natursteinplatten in Sonstige
Graue Rustikale Outdoor-Gestaltung Ideen und Design
8






