Graue Schlafzimmer mit unterschiedlichen Kaminen Ideen und Design
Suche verfeinern:
Budget
Sortieren nach:Heute beliebt
141 – 160 von 2.700 Fotos
1 von 3
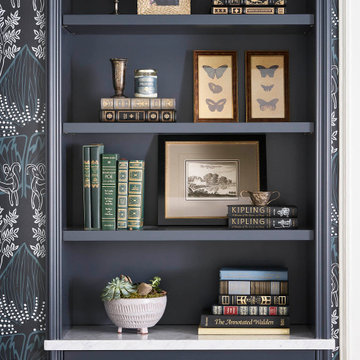
Stunning Wallpaper from Relativity Textiles in Chicago
Großes Klassisches Schlafzimmer mit blauer Wandfarbe, braunem Holzboden, Kamin, Kaminumrandung aus Holz und braunem Boden in Chicago
Großes Klassisches Schlafzimmer mit blauer Wandfarbe, braunem Holzboden, Kamin, Kaminumrandung aus Holz und braunem Boden in Chicago
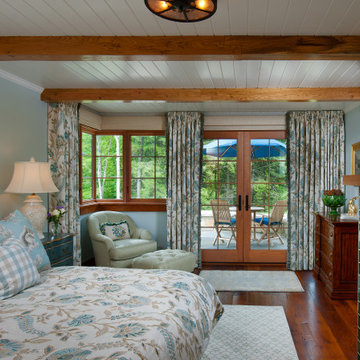
The Master Bedroom is a comfortable retreat with a soft serene color scheme. The Pratt and Larson floral tile fireplace is the room focal point. The windows and doors which look out onto the flagstone porch and woods beyond are framed by embroidered floral drapery panels. Motorized woven window shades were installed for privacy. The ceiling is white painted tongue and groove with wormy chestnut beams.
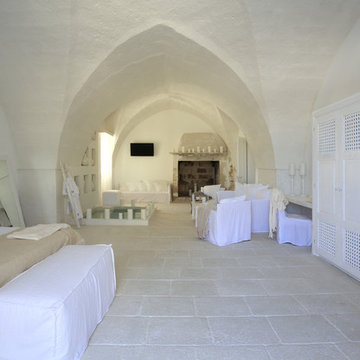
Geräumiges Mediterranes Hauptschlafzimmer mit weißer Wandfarbe, Kalkstein, Kamin und Kaminumrandung aus Stein in Bari
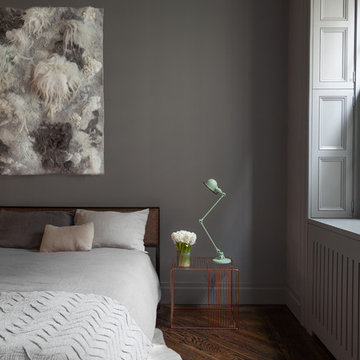
Notable decor elements include: Vintage mahogany bed from Weinberg Modern, Home Decor International Cowhide rug, Dollesdottie felted wool wall hanging, Iacoli and McAllister wire side table in copper, Horne Signal desk lamp in water green.
Photography: Francesco Bertocci
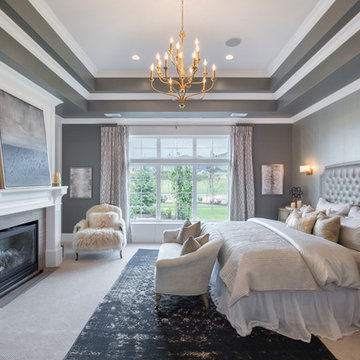
Nick Bayless Photography
Custom Home Design by Joe Carrick Design
Built By Highland Custom Homes
Interior Design by Chelsea Kasch - Striped Peony
Großes Klassisches Hauptschlafzimmer mit grauer Wandfarbe, Teppichboden, Kamin, Kaminumrandung aus Holz und beigem Boden in Salt Lake City
Großes Klassisches Hauptschlafzimmer mit grauer Wandfarbe, Teppichboden, Kamin, Kaminumrandung aus Holz und beigem Boden in Salt Lake City
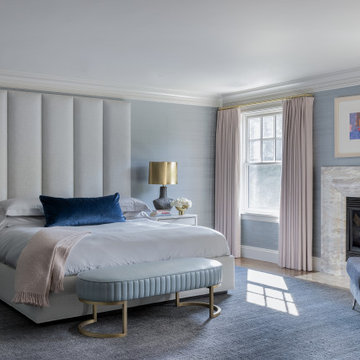
Photography by Michael J. Lee Photography
Großes Klassisches Hauptschlafzimmer mit blauer Wandfarbe, Teppichboden, Kamin, Kaminumrandung aus Stein, blauem Boden und Tapetenwänden in Boston
Großes Klassisches Hauptschlafzimmer mit blauer Wandfarbe, Teppichboden, Kamin, Kaminumrandung aus Stein, blauem Boden und Tapetenwänden in Boston
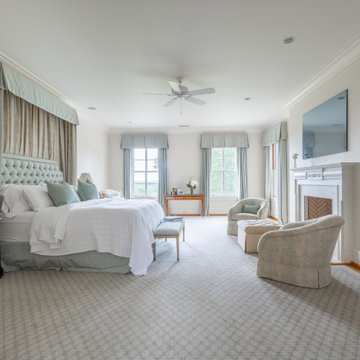
Großes Klassisches Hauptschlafzimmer mit weißer Wandfarbe, Teppichboden, Kamin und Kaminumrandung aus Holz in Atlanta
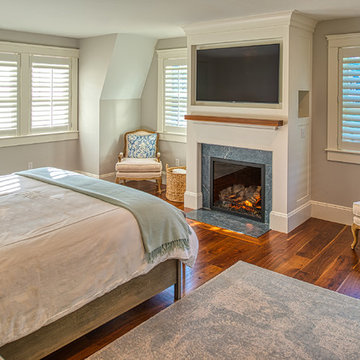
Andover Shingle - Master Bedroom
Klassisches Hauptschlafzimmer mit grauer Wandfarbe, dunklem Holzboden, Kamin und braunem Boden in Boston
Klassisches Hauptschlafzimmer mit grauer Wandfarbe, dunklem Holzboden, Kamin und braunem Boden in Boston
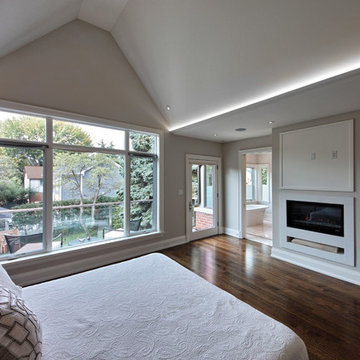
The vaulted master looks out onto a private balcony with glass railings to maximize the view.
Graham Marshall Photography
Mittelgroßes Modernes Hauptschlafzimmer mit weißer Wandfarbe, braunem Holzboden, Gaskamin, Kaminumrandung aus Stein und braunem Boden in Toronto
Mittelgroßes Modernes Hauptschlafzimmer mit weißer Wandfarbe, braunem Holzboden, Gaskamin, Kaminumrandung aus Stein und braunem Boden in Toronto
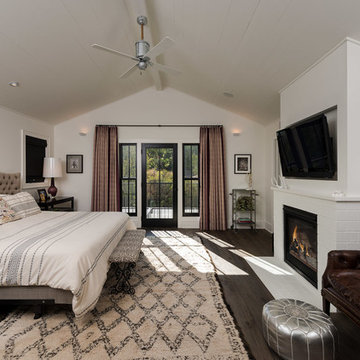
Großes Modernes Hauptschlafzimmer mit weißer Wandfarbe, dunklem Holzboden, Kamin, Kaminumrandung aus Backstein und braunem Boden in Los Angeles
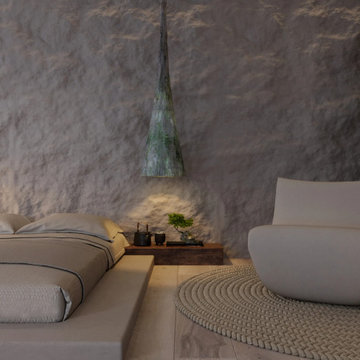
The owner travels a lot, especially because she loves Thailand and Sri Lanka. These countries tend to mix modernity with traditions, and we did the same in the interior. Despite quite natural and rustic feels, the apartment is equipped with hi-tech amenities that guarantee a comfortable life. It’s like a bungalow made of wood, clay, linen and all-natural. Handmade light is an important part of every MAKHNO Studio project. Wabi Sabi searches for simplicity and harmony with nature.
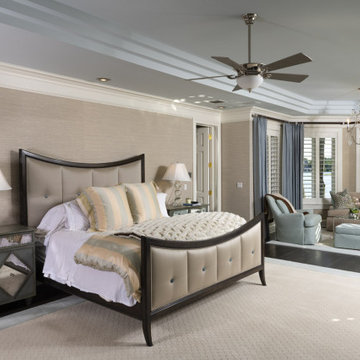
Großes Klassisches Hauptschlafzimmer mit beiger Wandfarbe, dunklem Holzboden, Kamin, Kaminumrandung aus Stein, braunem Boden, eingelassener Decke und Tapetenwänden in Tampa
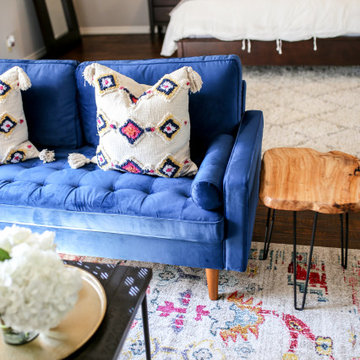
Mittelgroßes Stilmix Schlafzimmer mit Kamin und Kaminumrandung aus Backstein in Dallas
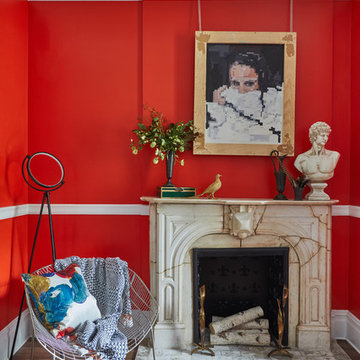
Eklektisches Schlafzimmer mit roter Wandfarbe, Kamin und braunem Boden in New York
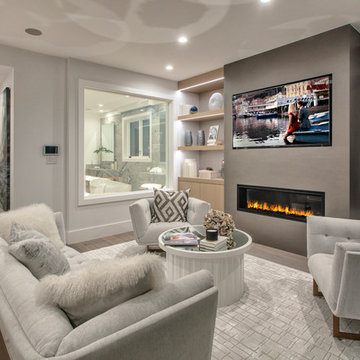
Geräumiges Klassisches Hauptschlafzimmer mit grauer Wandfarbe, braunem Holzboden, Gaskamin, Kaminumrandung aus Beton und braunem Boden in Orange County
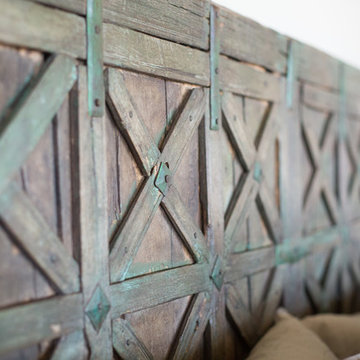
Plain Jane Photography
Großes Rustikales Hauptschlafzimmer mit beiger Wandfarbe, dunklem Holzboden, Kamin, Kaminumrandung aus Metall und braunem Boden in Phoenix
Großes Rustikales Hauptschlafzimmer mit beiger Wandfarbe, dunklem Holzboden, Kamin, Kaminumrandung aus Metall und braunem Boden in Phoenix
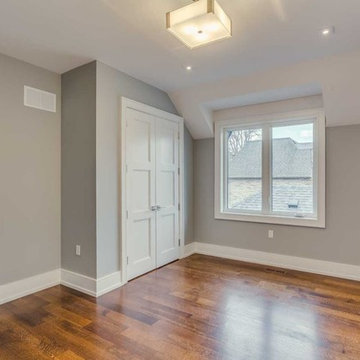
Carmichael Ave: Custom Modern Home Build
We’re excited to finally share pictures of one of our favourite customer’s project. The Rahimi brothers came into our showroom and consulted with Jodi for their custom home build. At Castle Kitchens, we are able to help all customers including builders with meeting their budget and providing them with great designs for their end customer. We worked closely with the builder duo by looking after their project from design to installation. The final outcome was a design that ensured the best layout, balance, proportion, symmetry, designed to suit the style of the property. Our kitchen design team was a great resource for our customers with regard to mechanical and electrical input, colours, appliance selection, accessory suggestions, etc. We provide overall design services! The project features walnut accents all throughout the house that help add warmth into a modern space allowing it be welcoming.
Castle Kitchens was ultimately able to provide great design at great value to allow for a great return on the builders project. We look forward to showcasing another project with Rahimi brothers that we are currently working on soon for 2017, so stay tuned!
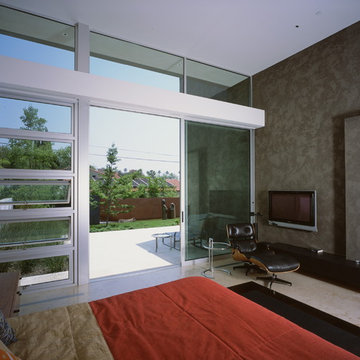
The composition of the house is a dance of cubic volumes, vertical stucco masses, and floating roof planes that reinforce the open floor plan. The largest volumes are wood construction clad in stucco, while the horizontal roof planes become steel fascias that cantilever past the window line and protect the glass from direct sun and rain (Photo: Juergen Nogai)
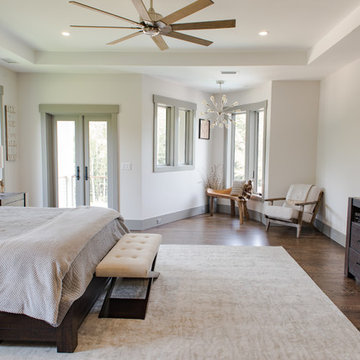
Großes Rustikales Hauptschlafzimmer mit beiger Wandfarbe, dunklem Holzboden, Tunnelkamin, Kaminumrandung aus Holz und braunem Boden in Charleston
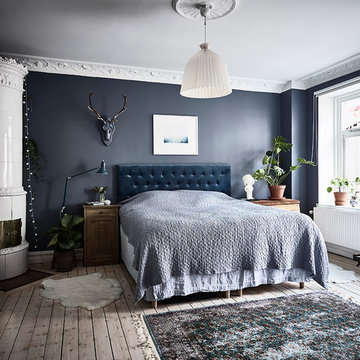
Skandinavisches Hauptschlafzimmer mit blauer Wandfarbe, hellem Holzboden, Kaminofen, Kaminumrandung aus Metall und beigem Boden in Göteborg
Graue Schlafzimmer mit unterschiedlichen Kaminen Ideen und Design
8