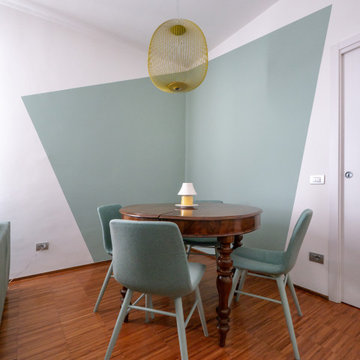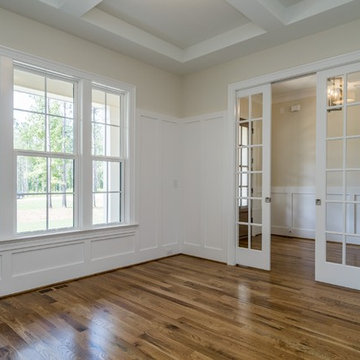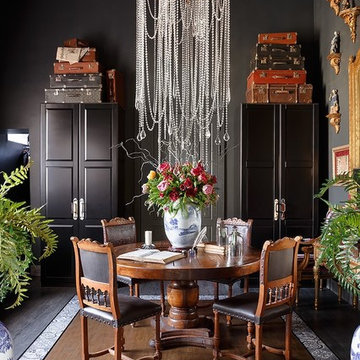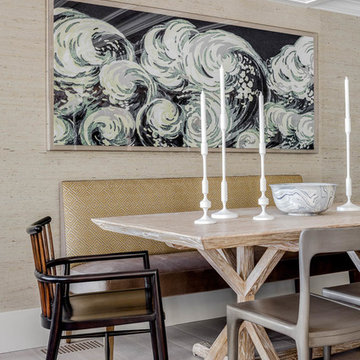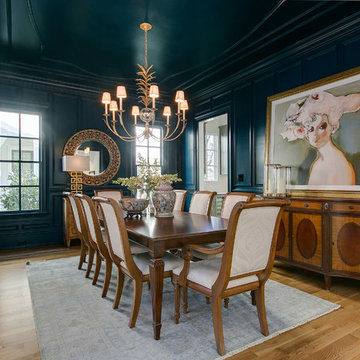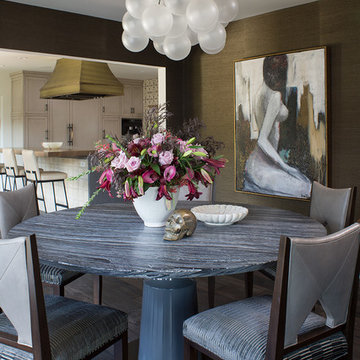Graue, Schwarze Esszimmer Ideen und Design
Suche verfeinern:
Budget
Sortieren nach:Heute beliebt
161 – 180 von 121.583 Fotos
1 von 3
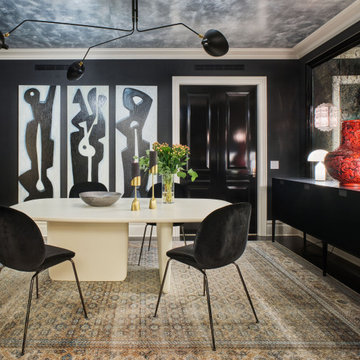
Geschlossenes, Großes Modernes Esszimmer ohne Kamin mit schwarzer Wandfarbe, dunklem Holzboden und schwarzem Boden in New York
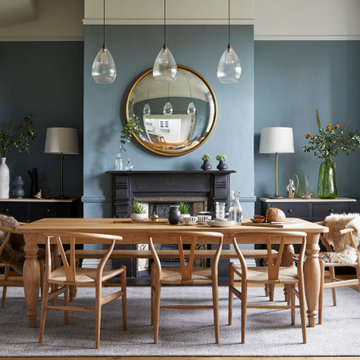
Klassisches Esszimmer mit blauer Wandfarbe, hellem Holzboden und Kamin in Hertfordshire
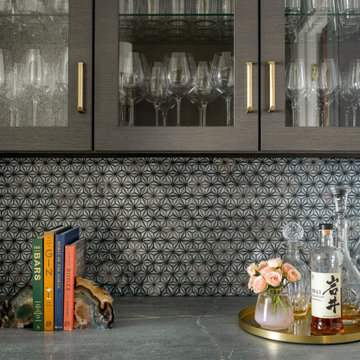
A niche between the kitchen and dining room was turned into the dry bar. Dressed up with a patterned tile backsplash and soapstone counter, it is the perfect spot to prepare cocktails for guests.

Geschlossenes Landhaus Esszimmer ohne Kamin mit grauer Wandfarbe und hellem Holzboden in Richmond
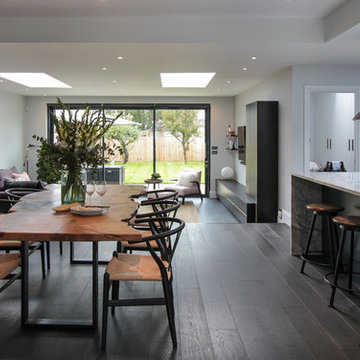
Großes, Offenes Modernes Esszimmer ohne Kamin mit weißer Wandfarbe, dunklem Holzboden und braunem Boden in London
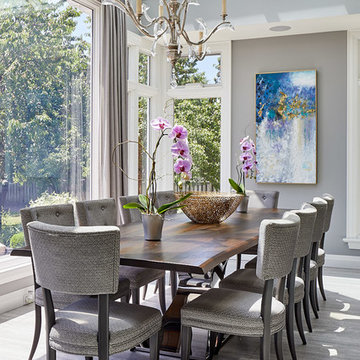
Our goal for this project was to transform this home from family-friendly to an empty nesters sanctuary. We opted for a sophisticated palette throughout the house, featuring blues, greys, taupes, and creams. The punches of colour and classic patterns created a warm environment without sacrificing sophistication.
Home located in Thornhill, Vaughan. Designed by Lumar Interiors who also serve Richmond Hill, Aurora, Nobleton, Newmarket, King City, Markham, Thornhill, York Region, and the Greater Toronto Area.
For more about Lumar Interiors, click here: https://www.lumarinteriors.com/
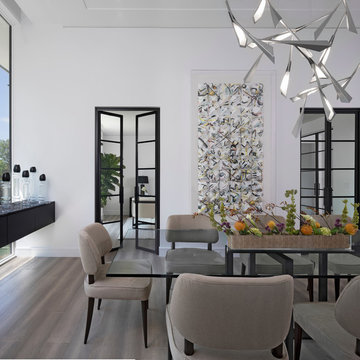
The dining room is the first room seen from the entry and is designed to provide unobstructed views of the lake and greenery through it’s 12’ high floor to ceiling and wall-to-wall glazing. A buffet for serving and storage seems to float in the 14’ width which was accomplished with a steel beam concealed within the cabinetry. The owner of this Franklin home, completed in 2017, selected the light fixture early in the design process and wanted to ensure the rest of the design was clean and that this was a focal point. The ceiling features a reveal in the drywall around the perimeter along with layered dry-wall on the ceiling to create an interesting but subtle texture. The dining room has access to the kitchen, through two extra deep dry-walled arches. Access to the adjacent sitting room through two pairs of custom steel and glass French doors.

A dining area that will never be boring! Playing the geometric against the huge floral print. Yin/Yang
Jonathan Beckerman Photography
Mittelgroße Moderne Wohnküche ohne Kamin mit bunten Wänden, Teppichboden und grauem Boden in New York
Mittelgroße Moderne Wohnküche ohne Kamin mit bunten Wänden, Teppichboden und grauem Boden in New York
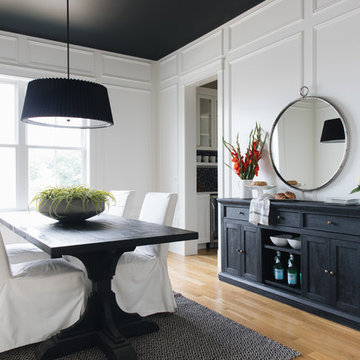
Landhausstil Esszimmer mit weißer Wandfarbe, braunem Holzboden und braunem Boden in Chicago
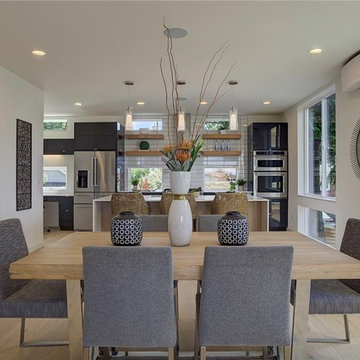
Mittelgroße Moderne Wohnküche ohne Kamin mit beiger Wandfarbe, hellem Holzboden und beigem Boden in Seattle
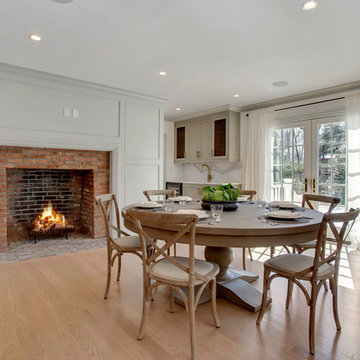
The large great room of this updated 1940's Custom Cape Ranch features a U-shaped kitchen with a large center island and white marble-patterned backsplash and countertops, a dining area, and a small living area. A large skylight above the island and large French windows bring plenty of light into the space, brightening the white recessed panel cabinets. The living/dining area of the great room features an original red brick fireplace with the original wainscot paneling that, along with other Traditional features were kept to balance the contemporary renovations resulting in a Transitional style throughout the home. Finally, there is a butlers pantry / serving area with built-in wine storage and cabinets to match the kitchen.
Architect: T.J. Costello - Hierarchy Architecture + Design, PLLC
Interior Designer: Helena Clunies-Ross
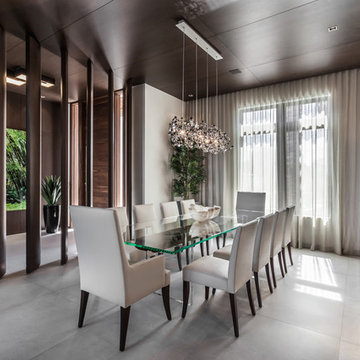
Emilio Collavino
Großes Modernes Esszimmer ohne Kamin mit Keramikboden und grauem Boden in Miami
Großes Modernes Esszimmer ohne Kamin mit Keramikboden und grauem Boden in Miami
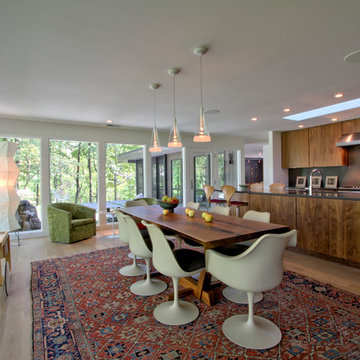
The dining area is open to the kitchen. The kitchen island also includes seating at one end. The counters are Silestone Calypso quartz , with matching slab backsplash. Photo by Christopher Wright, CR
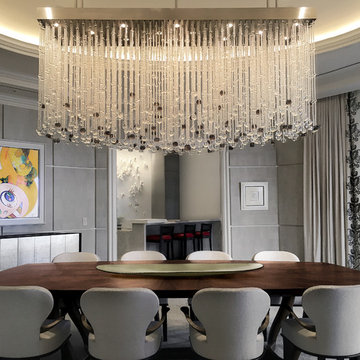
A sumptuous dining room to feast one's eyes and palate features waterside dining in a room layered with opulent design and materials. The oversized custom walnut table accommodates up to 12, and features a unique mix wood and bronze frames upholstered in an exotic leather. Everything in the room was customized to elevate your dining experience.
Graue, Schwarze Esszimmer Ideen und Design
9
