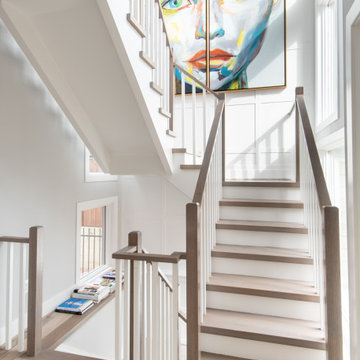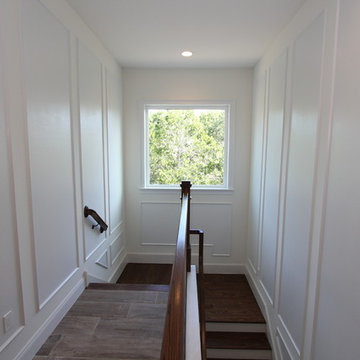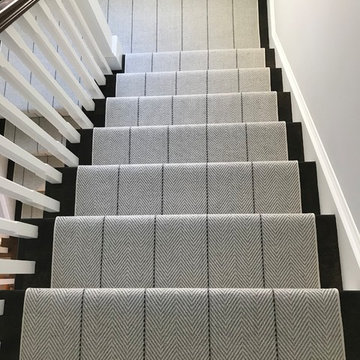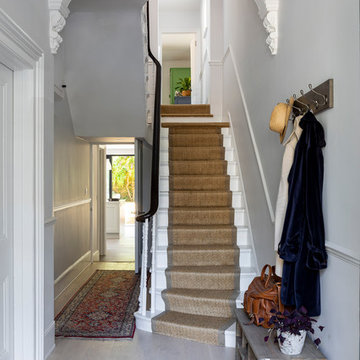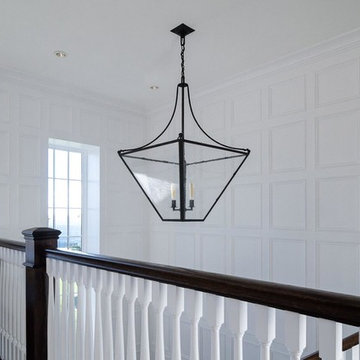Graue Treppengeländer Holz Ideen und Design
Suche verfeinern:
Budget
Sortieren nach:Heute beliebt
1 – 20 von 2.605 Fotos
1 von 3

Updated staircase with white balusters and white oak handrails, herringbone-patterned stair runner in taupe and cream, and ornate but airy moulding details. This entryway has white oak hardwood flooring, white walls with beautiful millwork and moulding details.

The custom rift sawn, white oak staircase with the attached perforated screen leads to the second, master suite level. The light flowing in from the dormer windows on the second level filters down through the staircase and the wood screen creating interesting light patterns throughout the day.

Geräumige Klassische Treppe mit Holz-Setzstufen in Los Angeles
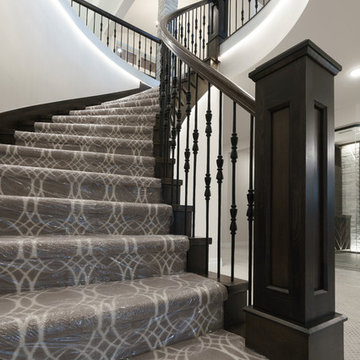
This elegant staircase is the perfect focal point of this elegant home.
Photo Credit: Shane Organ Photography
Gewendeltes, Großes Klassisches Treppengeländer Holz mit Teppich-Treppenstufen und Teppich-Setzstufen in Wichita
Gewendeltes, Großes Klassisches Treppengeländer Holz mit Teppich-Treppenstufen und Teppich-Setzstufen in Wichita
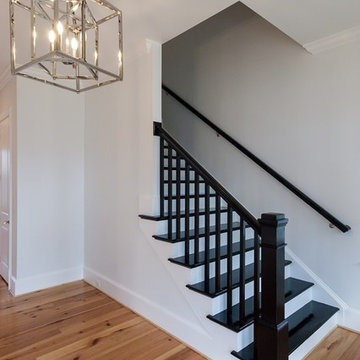
Gerades Landhausstil Treppengeländer Holz mit gebeizten Holz-Treppenstufen und gebeizten Holz-Setzstufen in Washington, D.C.

The new wide plank oak flooring continues throughout the entire first and second floors with a lovely open staircase lit by a chandelier, skylights and flush in-wall step lighting.
Kate Benjamin Photography
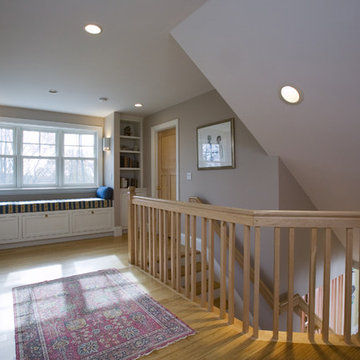
The design of this house creates interesting spaces out of typically underutilized areas. Here you can see the second floor stair landing has become a quiet reading area w/ a built-in window seat and bookshelves nearby.

Make a grand entrance into the mudroom with Porcelain, Parquet Floor tile. The look of wood without the maintenance.
Mittelgroße, Gerade Klassische Treppe mit gebeizten Holz-Setzstufen in New York
Mittelgroße, Gerade Klassische Treppe mit gebeizten Holz-Setzstufen in New York
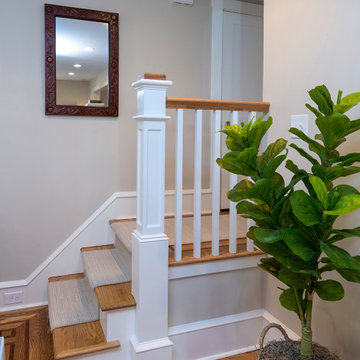
This custom-built staircase connects the new family room to the existing kitchen and is offset by a square newel post. The red oak floor is covered with a carpet tread.
What started as an addition project turned into a full house remodel in this Modern Craftsman home in Narberth, PA. The addition included the creation of a sitting room, family room, mudroom and third floor. As we moved to the rest of the home, we designed and built a custom staircase to connect the family room to the existing kitchen. We laid red oak flooring with a mahogany inlay throughout house. Another central feature of this is home is all the built-in storage. We used or created every nook for seating and storage throughout the house, as you can see in the family room, dining area, staircase landing, bedroom and bathrooms. Custom wainscoting and trim are everywhere you look, and gives a clean, polished look to this warm house.
Rudloff Custom Builders has won Best of Houzz for Customer Service in 2014, 2015 2016, 2017 and 2019. We also were voted Best of Design in 2016, 2017, 2018, 2019 which only 2% of professionals receive. Rudloff Custom Builders has been featured on Houzz in their Kitchen of the Week, What to Know About Using Reclaimed Wood in the Kitchen as well as included in their Bathroom WorkBook article. We are a full service, certified remodeling company that covers all of the Philadelphia suburban area. This business, like most others, developed from a friendship of young entrepreneurs who wanted to make a difference in their clients’ lives, one household at a time. This relationship between partners is much more than a friendship. Edward and Stephen Rudloff are brothers who have renovated and built custom homes together paying close attention to detail. They are carpenters by trade and understand concept and execution. Rudloff Custom Builders will provide services for you with the highest level of professionalism, quality, detail, punctuality and craftsmanship, every step of the way along our journey together.
Specializing in residential construction allows us to connect with our clients early in the design phase to ensure that every detail is captured as you imagined. One stop shopping is essentially what you will receive with Rudloff Custom Builders from design of your project to the construction of your dreams, executed by on-site project managers and skilled craftsmen. Our concept: envision our client’s ideas and make them a reality. Our mission: CREATING LIFETIME RELATIONSHIPS BUILT ON TRUST AND INTEGRITY.
Photo Credit: Linda McManus Images
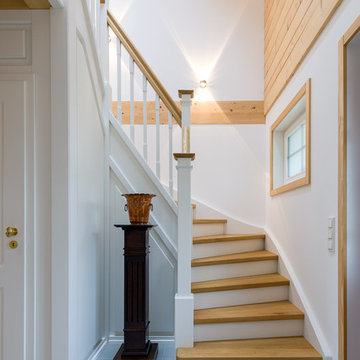
Traditional staircase in timber and white in New England style timber eco hosue. White risers, timber treads and banister
Kleine Klassische Treppe in U-Form mit gebeizten Holz-Setzstufen in Köln
Kleine Klassische Treppe in U-Form mit gebeizten Holz-Setzstufen in Köln
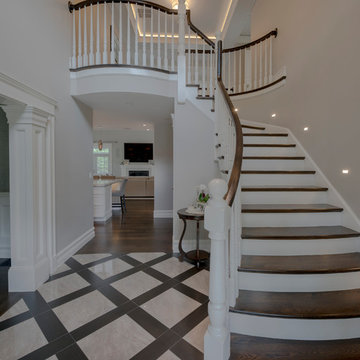
Gewendelte, Große Moderne Treppe mit gebeizten Holz-Setzstufen in Boston
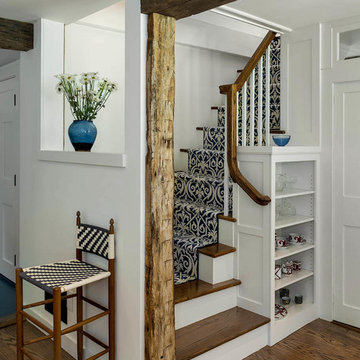
Rob Karosis: Photographer
Große Eklektische Treppe in L-Form mit gebeizten Holz-Setzstufen in Bridgeport
Große Eklektische Treppe in L-Form mit gebeizten Holz-Setzstufen in Bridgeport
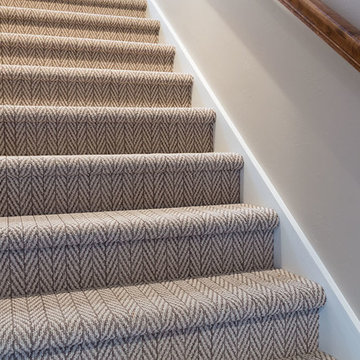
Mary Santaga
Gerades Klassisches Treppengeländer Holz mit Teppich-Treppenstufen und Teppich-Setzstufen in Sonstige
Gerades Klassisches Treppengeländer Holz mit Teppich-Treppenstufen und Teppich-Setzstufen in Sonstige
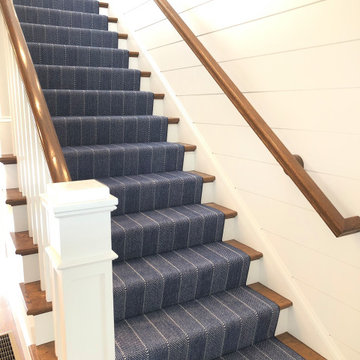
Beautiful Stark carpet installed on a staircase in a Cape Cod home in dark navy blue pattern adding a pop of color, pattern, and style to the space.
Gerades, Mittelgroßes Maritimes Treppengeländer Holz mit Teppich-Treppenstufen und Marmor-Setzstufen in Boston
Gerades, Mittelgroßes Maritimes Treppengeländer Holz mit Teppich-Treppenstufen und Marmor-Setzstufen in Boston
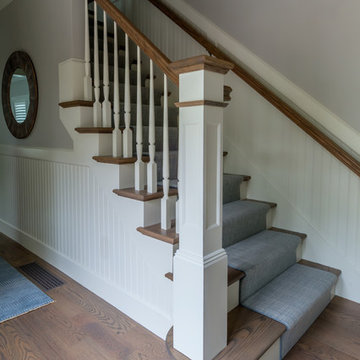
Katherine Jackson Architectural Photography
Gerade, Große Klassische Treppe mit gebeizten Holz-Setzstufen in Boston
Gerade, Große Klassische Treppe mit gebeizten Holz-Setzstufen in Boston
Graue Treppengeländer Holz Ideen und Design
1
