Graue Treppengeländer Holz Ideen und Design
Suche verfeinern:
Budget
Sortieren nach:Heute beliebt
141 – 160 von 2.606 Fotos
1 von 3
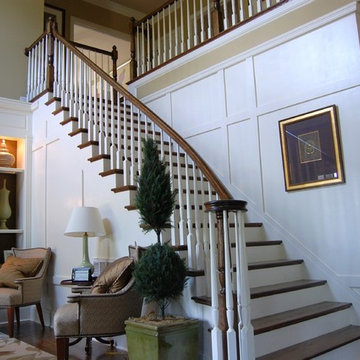
Wall Panels
Gerade, Mittelgroße Klassische Treppe mit gebeizten Holz-Setzstufen in Charlotte
Gerade, Mittelgroße Klassische Treppe mit gebeizten Holz-Setzstufen in Charlotte
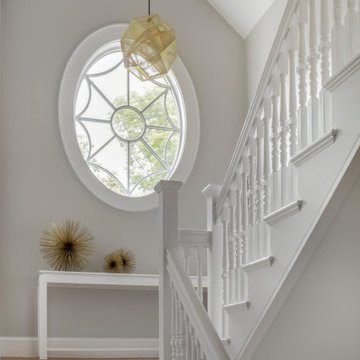
TEAM
Architect: LDa Architecture & Interiors
Interior Design: LDa Architecture & Interiors
Builder: Stefco Builders
Landscape Architect: Hilarie Holdsworth Design
Photographer: Greg Premru
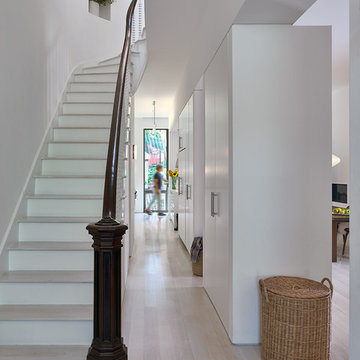
Brooklyn brownstone stairway and hallway. Photography by Joseph M. Kitchen Photography.
Gewendelte, Mittelgroße Klassische Treppe in New York
Gewendelte, Mittelgroße Klassische Treppe in New York
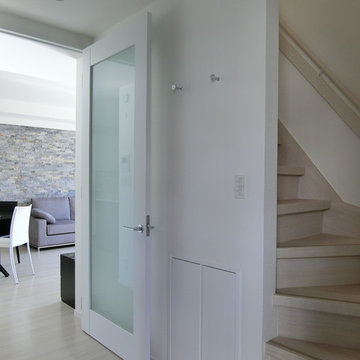
ベニヤで出来てた階段をパナソニックのリフォーム階段でお化粧しました。
当初塗装で化粧を考えていましたが、この素材を知り、今は簡易ながらよいものがあるなあと感心しました。
ノンスリップも付いています。
手すりも壁付ですと出っ張りが多くなりますが、小口に付ける金物を使用したので、今までより少し幅広くなりました。
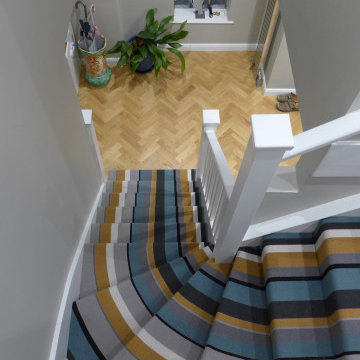
Broad striped stair carpet
Mittelgroßes Modernes Treppengeländer Holz in L-Form mit Teppich-Treppenstufen, Teppich-Setzstufen und Tapetenwänden in Wiltshire
Mittelgroßes Modernes Treppengeländer Holz in L-Form mit Teppich-Treppenstufen, Teppich-Setzstufen und Tapetenwänden in Wiltshire
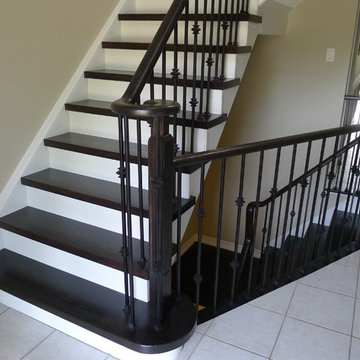
Foyer showing new dark hardwood stairs with wrought iron spindles and sanded and stained handrails
stairsteps.ca
Mittelgroße Moderne Treppe in L-Form mit gebeizten Holz-Setzstufen in Toronto
Mittelgroße Moderne Treppe in L-Form mit gebeizten Holz-Setzstufen in Toronto
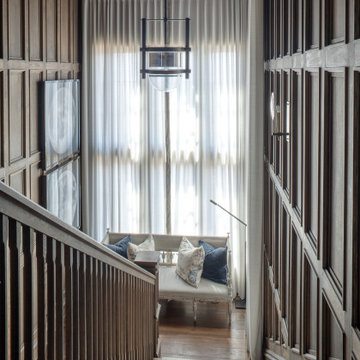
Große Maritime Treppe in U-Form mit Holz-Setzstufen und Wandpaneelen in Sonstige
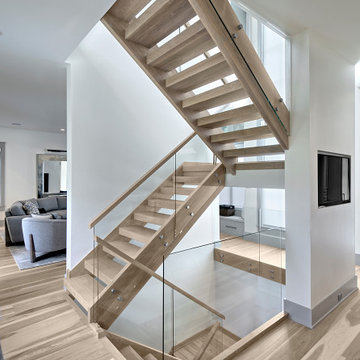
Two-story foyer with open staircase.
3″ thick box treads , 2-1/2″ x 12″ curb stringers, 3″ square posts, and rectangular handrails all in white oak spanning 3 stories
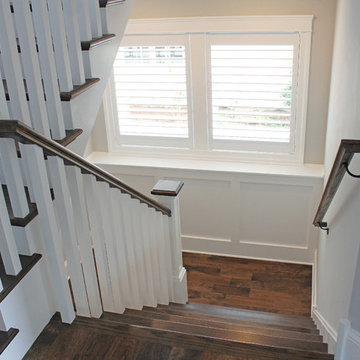
Make your staircase an experience! Details like wainscoting and accent shelves give additional places for customization.
Meyer Design
Mittelgroße Klassische Treppe in U-Form mit Holz-Setzstufen in Chicago
Mittelgroße Klassische Treppe in U-Form mit Holz-Setzstufen in Chicago
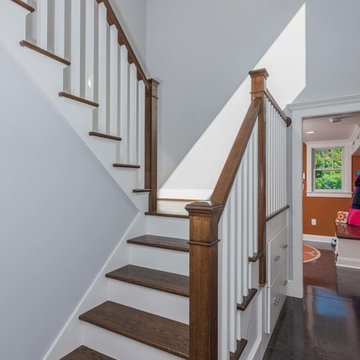
The transitional style of the interior of this remodeled shingle style home in Connecticut hits all of the right buttons for todays busy family. The sleek white and gray kitchen is the centerpiece of The open concept great room which is the perfect size for large family gatherings, but just cozy enough for a family of four to enjoy every day. The kids have their own space in addition to their small but adequate bedrooms whch have been upgraded with built ins for additional storage. The master suite is luxurious with its marble bath and vaulted ceiling with a sparkling modern light fixture and its in its own wing for additional privacy. There are 2 and a half baths in addition to the master bath, and an exercise room and family room in the finished walk out lower level.
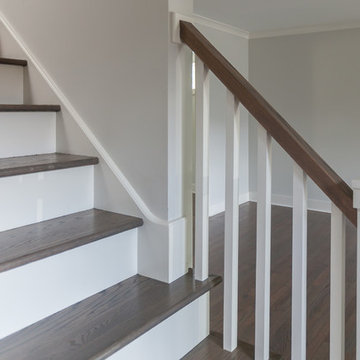
It always feels good when you take a house out of the 80s/90s with all the oak cabinetry, carpet in the bathroom, and oversized soakers that take up half a bathroom.
The result? Clean lines with a little flare, sleek design elements in the master bath and kitchen, gorgeous custom stained floors, and staircase. Special thanks to Wheatland Custom Cabinetry for bathroom, laundry room, and kitchen cabinetry.
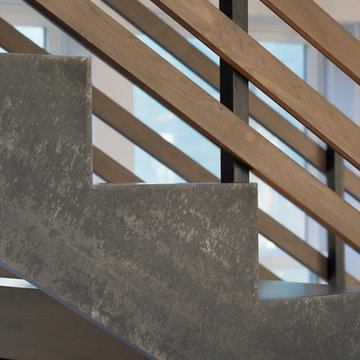
Eric Staudenmaier
Gerade, Große Moderne Treppe mit offenen Setzstufen in Sonstige
Gerade, Große Moderne Treppe mit offenen Setzstufen in Sonstige
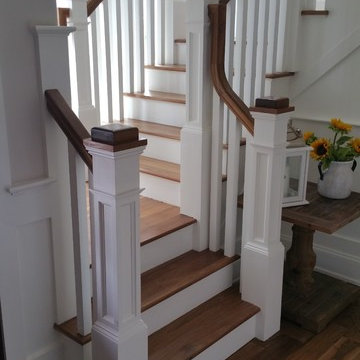
Built by Harbaugh Developers,
Gewendelte, Mittelgroße Klassische Treppe mit gebeizten Holz-Setzstufen in Philadelphia
Gewendelte, Mittelgroße Klassische Treppe mit gebeizten Holz-Setzstufen in Philadelphia
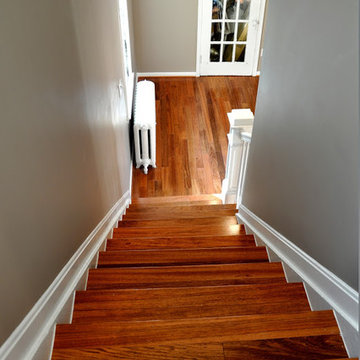
R. Michael Anderson
Gerade, Mittelgroße Klassische Treppe mit Holz-Setzstufen in Washington, D.C.
Gerade, Mittelgroße Klassische Treppe mit Holz-Setzstufen in Washington, D.C.
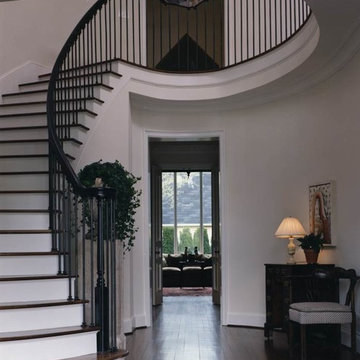
Guests sweep into the home through a set of red double doors. An elliptical Mediterranean staircase awes visitors as their eyes leave the waxed-steel spindles and beech railing to soak up the clean, white walls and dark black walnut floors." The high ceilings of the main-level rooms are intricate part of the home's one and a half story design. To create an ideal sense of scale, the roof was carefully crafted to facilitate the dormers and height of the upper-level rooms.
Providing a view from the front door into the cozy den was just one way Kevin created intimacy while maximizing space and light.

Mittelgroße Retro Treppe in U-Form mit Holz-Setzstufen und Holzwänden in Washington, D.C.

This entry hall is enriched with millwork. Wainscoting is a classical element that feels fresh and modern in this setting. The collection of batik prints adds color and interest to the stairwell and welcome the visitor.
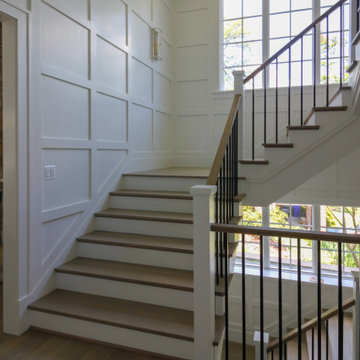
Properly spaced round-metal balusters and simple/elegant white square newels make a dramatic impact in this four-level home. Stain selected for oak treads and handrails match perfectly the gorgeous hardwood floors and complement the white wainscoting throughout the house. CSC 1976-2021 © Century Stair Company ® All rights reserved.
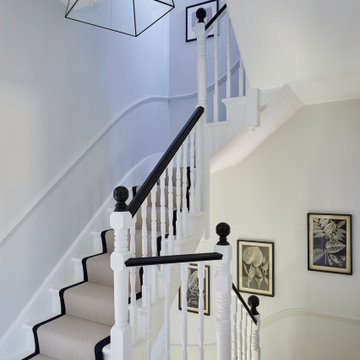
This lovely Victorian house in Battersea was tired and dated before we opened it up and reconfigured the layout. We added a full width extension with Crittal doors to create an open plan kitchen/diner/play area for the family, and added a handsome deVOL shaker kitchen.
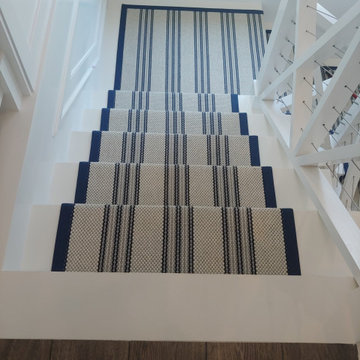
We took this hand loomed flat weave wool carpet and fabricated into a stair runner with a wide navy blue cotton border.
Mittelgroßes Maritimes Treppengeländer Holz in U-Form mit gebeizten Holz-Treppenstufen und gebeizten Holz-Setzstufen in Orange County
Mittelgroßes Maritimes Treppengeländer Holz in U-Form mit gebeizten Holz-Treppenstufen und gebeizten Holz-Setzstufen in Orange County
Graue Treppengeländer Holz Ideen und Design
8