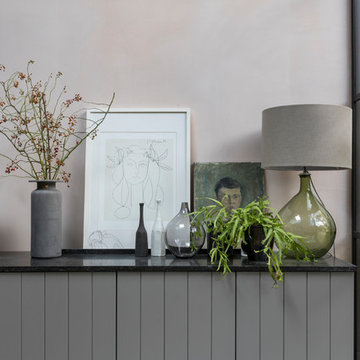Graue Wohnzimmer mit Betonboden Ideen und Design
Suche verfeinern:
Budget
Sortieren nach:Heute beliebt
1 – 20 von 1.965 Fotos
1 von 3

Offene Stilmix Bibliothek mit weißer Wandfarbe, Betonboden, Kaminofen, Kaminumrandung aus Stein, grauem Boden und Holzdecke in Amsterdam

Photographer: Spacecrafting
Offenes Industrial Wohnzimmer mit weißer Wandfarbe, Betonboden, Gaskamin, TV-Wand und grauem Boden in Minneapolis
Offenes Industrial Wohnzimmer mit weißer Wandfarbe, Betonboden, Gaskamin, TV-Wand und grauem Boden in Minneapolis

Rick McCullagh
Offenes Skandinavisches Musikzimmer mit weißer Wandfarbe, Betonboden, Kaminofen und grauem Boden in London
Offenes Skandinavisches Musikzimmer mit weißer Wandfarbe, Betonboden, Kaminofen und grauem Boden in London

The Room Divider is a striking eye-catching
fire for your home.
The connecting point for the Room Divider’s flue gas outlet is off-centre. This means that the concentric channel can be concealed in the rear wall, so that the top of the fireplace can be left open to give a spacious effect and the flame is visible, directly from the rear wall.

A young family of five seeks to create a family compound constructed by a series of smaller dwellings. Each building is characterized by its own style that reinforces its function. But together they work in harmony to create a fun and playful weekend getaway.

Waterfront house Archipelago
Großes, Repräsentatives, Fernseherloses, Offenes Modernes Wohnzimmer ohne Kamin mit grauer Wandfarbe und Betonboden in Barcelona
Großes, Repräsentatives, Fernseherloses, Offenes Modernes Wohnzimmer ohne Kamin mit grauer Wandfarbe und Betonboden in Barcelona

FOTOGRAFIE
Bruno Helbling
Quellenstraße 31
8005 Zürich Switzerland
T +41 44 271 05 21
F +41 44 271 05 31 hello@Helblingfotografie.ch
Mittelgroßes Modernes Wohnzimmer ohne Kamin mit weißer Wandfarbe, Betonboden und TV-Wand in Stuttgart
Mittelgroßes Modernes Wohnzimmer ohne Kamin mit weißer Wandfarbe, Betonboden und TV-Wand in Stuttgart

Photo: Lucy Call © 2014 Houzz
Design: Imbue Design
Modernes Wohnzimmer mit Betonboden und Kaminumrandung aus Metall in Salt Lake City
Modernes Wohnzimmer mit Betonboden und Kaminumrandung aus Metall in Salt Lake City

The bar area features a walnut wood wall, Caesarstone countertops, polished concrete floors and floating shelves.
For more information please call Christiano Homes at (949)294-5387 or email at heather@christianohomes.com
Photo by Michael Asgian

Town and Country Fireplaces
Offenes Modernes Wohnzimmer mit Betonboden und Gaskamin in Sacramento
Offenes Modernes Wohnzimmer mit Betonboden und Gaskamin in Sacramento

Town & Country Wide Screen Fireplace offers a generous view of the flames while in operation. Measuring 54” wide and featuring remote control operation, this model is suitable for large rooms.

Photograph by Art Gray
Mittelgroße, Fernseherlose, Offene Moderne Bibliothek mit weißer Wandfarbe, Betonboden, Kamin, gefliester Kaminumrandung und grauem Boden in Los Angeles
Mittelgroße, Fernseherlose, Offene Moderne Bibliothek mit weißer Wandfarbe, Betonboden, Kamin, gefliester Kaminumrandung und grauem Boden in Los Angeles

The living room is designed with sloping ceilings up to about 14' tall. The large windows connect the living spaces with the outdoors, allowing for sweeping views of Lake Washington. The north wall of the living room is designed with the fireplace as the focal point.
Design: H2D Architecture + Design
www.h2darchitects.com
#kirklandarchitect
#greenhome
#builtgreenkirkland
#sustainablehome

Chris Snook
Offenes Industrial Wohnzimmer mit rosa Wandfarbe, Betonboden und grauem Boden in London
Offenes Industrial Wohnzimmer mit rosa Wandfarbe, Betonboden und grauem Boden in London

Fully integrated into its elevated home site, this modern residence offers a unique combination of privacy from adjacent homes. The home’s graceful contemporary exterior features natural stone, corten steel, wood and glass — all in perfect alignment with the site. The design goal was to take full advantage of the views of Lake Calhoun that sits within the city of Minneapolis by providing homeowners with expansive walls of Integrity Wood-Ultrex® windows. With a small footprint and open design, stunning views are present in every room, making the stylish windows a huge focal point of the home.

cris beltran
Mittelgroßes, Repräsentatives, Offenes Mediterranes Wohnzimmer mit weißer Wandfarbe, Betonboden, Kaminofen und Multimediawand in Sonstige
Mittelgroßes, Repräsentatives, Offenes Mediterranes Wohnzimmer mit weißer Wandfarbe, Betonboden, Kaminofen und Multimediawand in Sonstige

Eldorado Stone - Mesquite Cliffstone
Mittelgroßes, Fernseherloses, Abgetrenntes Klassisches Wohnzimmer mit beiger Wandfarbe, Betonboden, Kamin und Kaminumrandung aus Stein in St. Louis
Mittelgroßes, Fernseherloses, Abgetrenntes Klassisches Wohnzimmer mit beiger Wandfarbe, Betonboden, Kamin und Kaminumrandung aus Stein in St. Louis

Großes, Offenes, Fernseherloses Modernes Musikzimmer mit Betonboden, weißer Wandfarbe, Kamin, Kaminumrandung aus Metall und grauem Boden in New York

When Hurricane Sandy hit, it flooded this basement with nearly 6 feet of water, so we started with a complete gut renovation. We added polished concrete floors and powder-coated stairs to withstand the test of time. A small kitchen area with chevron tile backsplash, glass shelving, and a custom hidden island/wine glass table provides prep room without sacrificing space. The living room features a cozy couch and ample seating, with the television set into the wall to minimize its footprint. A small bathroom offers convenience without getting in the way. Nestled between the living room and kitchen is a custom-built repurposed wine barrel turned into a wine bar - the perfect place for friends and family to visit. Photo by Chris Amaral.
Graue Wohnzimmer mit Betonboden Ideen und Design
1
