Graue Wohnzimmer mit freigelegten Dachbalken Ideen und Design
Suche verfeinern:
Budget
Sortieren nach:Heute beliebt
81 – 100 von 875 Fotos
1 von 3
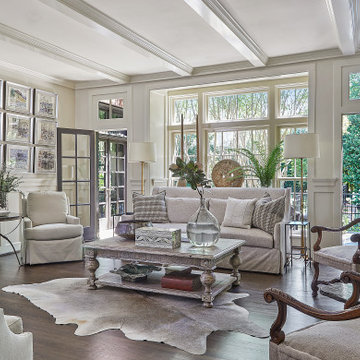
Geräumiges, Repräsentatives, Fernseherloses, Offenes Klassisches Wohnzimmer mit beiger Wandfarbe, dunklem Holzboden, unterschiedlichen Kaminen, Kaminumrandung aus Holz, braunem Boden, freigelegten Dachbalken und Wandgestaltungen in Birmingham
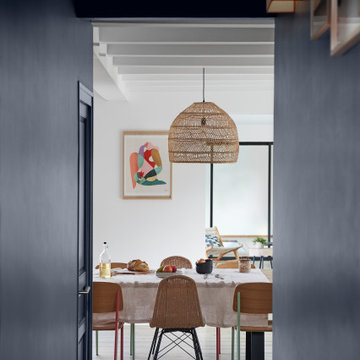
Salle à manger colorée
Eklektisches Wohnzimmer mit hellem Holzboden, freigelegten Dachbalken und Tapetenwänden in Nantes
Eklektisches Wohnzimmer mit hellem Holzboden, freigelegten Dachbalken und Tapetenwänden in Nantes

The three-level Mediterranean revival home started as a 1930s summer cottage that expanded downward and upward over time. We used a clean, crisp white wall plaster with bronze hardware throughout the interiors to give the house continuity. A neutral color palette and minimalist furnishings create a sense of calm restraint. Subtle and nuanced textures and variations in tints add visual interest. The stair risers from the living room to the primary suite are hand-painted terra cotta tile in gray and off-white. We used the same tile resource in the kitchen for the island's toe kick.

Mittelgroße, Offene Industrial Bibliothek ohne Kamin mit weißer Wandfarbe, hellem Holzboden, braunem Boden, freigelegten Dachbalken und verstecktem TV in Paris

Großes, Offenes Modernes Wohnzimmer mit weißer Wandfarbe, hellem Holzboden, Kamin, Kaminumrandung aus Metall, TV-Wand, beigem Boden, freigelegten Dachbalken und Holzwänden in Austin

Mittelgroßes, Offenes Country Wohnzimmer mit weißer Wandfarbe, braunem Holzboden, Kamin, Kaminumrandung aus Holzdielen, TV-Wand, braunem Boden, freigelegten Dachbalken und Holzdielenwänden in Austin

Seashell Oak Hardwood – The Ventura Hardwood Flooring Collection is contemporary and designed to look gently aged and weathered, while still being durable and stain resistant. Hallmark Floor’s 2mm slice-cut style, combined with a wire brushed texture applied by hand, offers a truly natural look for contemporary living.
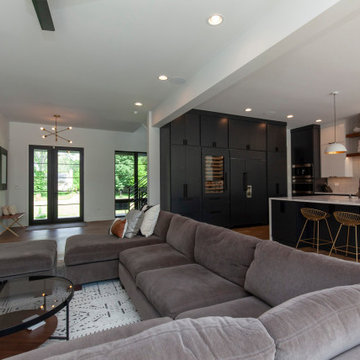
Photos: Jody Kmetz
Großes, Offenes Modernes Wohnzimmer mit weißer Wandfarbe, hellem Holzboden, braunem Boden, freigelegten Dachbalken, Gaskamin, TV-Wand und verputzter Kaminumrandung in Chicago
Großes, Offenes Modernes Wohnzimmer mit weißer Wandfarbe, hellem Holzboden, braunem Boden, freigelegten Dachbalken, Gaskamin, TV-Wand und verputzter Kaminumrandung in Chicago
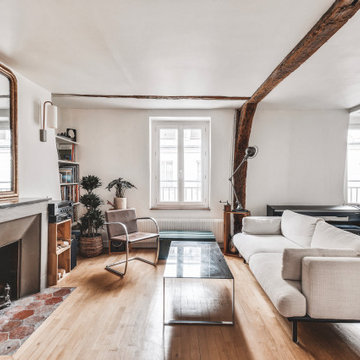
salon, séjour, blanc, poutres apparentes, bibliothèque, fauteuil en cuir, table en verre, piano, canapé gris, vintage, cheminée, miroir, lumineux
Mittelgroße, Fernseherlose, Offene Moderne Bibliothek mit weißer Wandfarbe, hellem Holzboden, Kamin, Kaminumrandung aus Stein, braunem Boden, freigelegten Dachbalken und Holzwänden in Paris
Mittelgroße, Fernseherlose, Offene Moderne Bibliothek mit weißer Wandfarbe, hellem Holzboden, Kamin, Kaminumrandung aus Stein, braunem Boden, freigelegten Dachbalken und Holzwänden in Paris
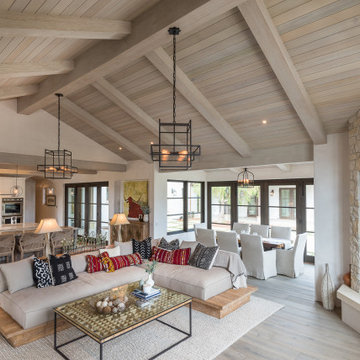
This modern farmhouse-inspired home added gorgeous white-washed faux wood beams and wood paneling to the ceiling around the house for a stunning accentuated design feature.
Barron Designs faux wood beams are lightweight, and customizable. Start your journey today to add stunning faux wood beams to your space!

The floor plan of this beautiful Victorian flat remained largely unchanged since 1890 – making modern living a challenge. With support from our engineering team, the floor plan of the main living space was opened to not only connect the kitchen and the living room but also add a dedicated dining area.

Abgetrennte Maritime Bibliothek mit blauer Wandfarbe, dunklem Holzboden, Kamin, gefliester Kaminumrandung, freigelegten Dachbalken und Holzdielendecke in Minneapolis

Mittelgroßes, Offenes Landhaus Wohnzimmer mit weißer Wandfarbe, hellem Holzboden, Kamin, Kaminumrandung aus Holzdielen, TV-Wand, braunem Boden, freigelegten Dachbalken und Holzdielenwänden in Austin

Our clients wanted the ultimate modern farmhouse custom dream home. They found property in the Santa Rosa Valley with an existing house on 3 ½ acres. They could envision a new home with a pool, a barn, and a place to raise horses. JRP and the clients went all in, sparing no expense. Thus, the old house was demolished and the couple’s dream home began to come to fruition.
The result is a simple, contemporary layout with ample light thanks to the open floor plan. When it comes to a modern farmhouse aesthetic, it’s all about neutral hues, wood accents, and furniture with clean lines. Every room is thoughtfully crafted with its own personality. Yet still reflects a bit of that farmhouse charm.
Their considerable-sized kitchen is a union of rustic warmth and industrial simplicity. The all-white shaker cabinetry and subway backsplash light up the room. All white everything complimented by warm wood flooring and matte black fixtures. The stunning custom Raw Urth reclaimed steel hood is also a star focal point in this gorgeous space. Not to mention the wet bar area with its unique open shelves above not one, but two integrated wine chillers. It’s also thoughtfully positioned next to the large pantry with a farmhouse style staple: a sliding barn door.
The master bathroom is relaxation at its finest. Monochromatic colors and a pop of pattern on the floor lend a fashionable look to this private retreat. Matte black finishes stand out against a stark white backsplash, complement charcoal veins in the marble looking countertop, and is cohesive with the entire look. The matte black shower units really add a dramatic finish to this luxurious large walk-in shower.
Photographer: Andrew - OpenHouse VC

Offenes Klassisches Wohnzimmer mit weißer Wandfarbe, braunem Holzboden, Kamin, Kaminumrandung aus Backstein, TV-Wand, braunem Boden und freigelegten Dachbalken in Phoenix
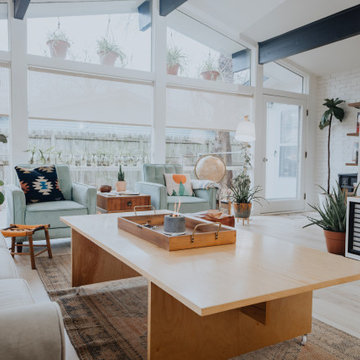
Clean and bright vinyl planks for a space where you can clear your mind and relax. Unique knots bring life and intrigue to this tranquil maple design. With the Modin Collection, we have raised the bar on luxury vinyl plank. The result is a new standard in resilient flooring. Modin offers true embossed in register texture, a low sheen level, a rigid SPC core, an industry-leading wear layer, and so much more.

Foyer view from styled family room complete with medium wood custom built-ins, fabric chairs, rug, double entry doors and chandelier with exposed beams in Charlotte, NC.

Our young professional clients desired sophisticated furnishings and a modern update to their current living and dining room areas. First, the walls were painted a creamy white and new white oak flooring was installed throughout. A striking modern dining room chandelier was installed, and layers of luxurious furnishings were added. Overscaled artwork, long navy drapery, and a trio of large mirrors accentuate the soaring vaulted ceilings. A sapphire velvet sofa anchors the living room, while stylish swivel chairs and a comfortable chaise lounge complete the seating area.
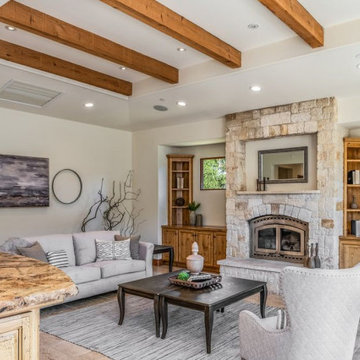
Großes, Offenes Klassisches Wohnzimmer mit beiger Wandfarbe, Terrakottaboden, Kamin, Kaminumrandung aus gestapelten Steinen, TV-Wand, beigem Boden und freigelegten Dachbalken in Sonstige
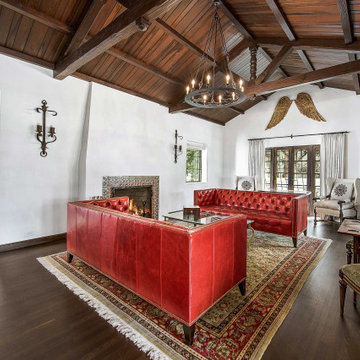
Urbano Design and Build transformed this 1930’s Atlee B. Ayres home into a sleek modern design without compromising its Spanish flair. The home includes custom hardwood floors, one of a kind tiles, restored wood beams, antique fixtures, and high-end stainless steel appliances. A new addition master suite leads to an outdoor space complete with kitchen, pool, and fireplace to create a luxurious oasis.
Graue Wohnzimmer mit freigelegten Dachbalken Ideen und Design
5