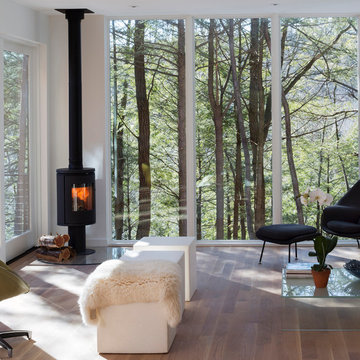Graue Wohnzimmer mit Kaminofen Ideen und Design
Suche verfeinern:
Budget
Sortieren nach:Heute beliebt
81 – 100 von 1.212 Fotos
1 von 3

Casey Dunn
Mittelgroßes, Repräsentatives, Fernseherloses, Offenes Landhaus Wohnzimmer mit weißer Wandfarbe, hellem Holzboden und Kaminofen in Austin
Mittelgroßes, Repräsentatives, Fernseherloses, Offenes Landhaus Wohnzimmer mit weißer Wandfarbe, hellem Holzboden und Kaminofen in Austin
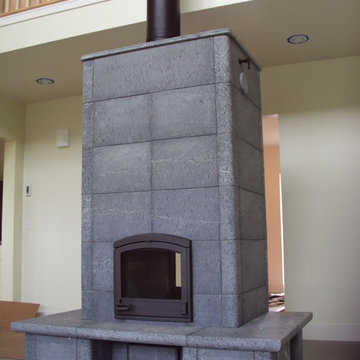
The entire house has been heated by roughly 7-10 face cords of hardwood firewood per winter. Wood was cut from the property (ash and sugar maple), purchased commercially this would be roughly $425. One fire a day is sufficient for 95% of the heating season. No constant stoking required.
Copyrighted Photography by Eric A. Hughes
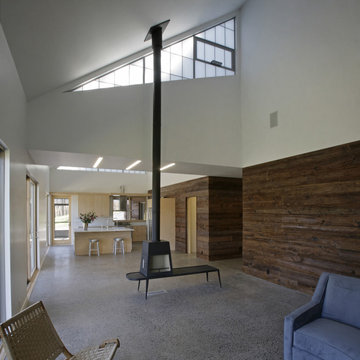
Floor: polished concrete with local bluestone aggregate.
Wood wall: reclaimed “mushroom” wood – cypress planks from PA mushroom barns www.antiqueandvintagewoods.com
Fireplace: wood burning / high efficient – www.wittus.com
Windows: Andersen – www.andersenwindows.com
Polycarbonate Panels: www.kalwall.com

リビングルームは琵琶湖を見るために設計されたもの。高い吹き抜けに設けられた窓のおかげで、空も琵琶湖も見える開放感あふれる空間になっています。壁はシリカライムで左官仕上げにしました。消臭性能が高い自然素材でつくられた左官材料で、今後犬を買う予定のこのお部屋にぴったりです。薪ストーブはバーモントキャスティングス社のデファイアント。大きな薪もそのまま入ります。

Our client was an avid reader and memorabilia collector. It was important for there to be an area to showcase all of these items for all to see.
Having access to cozy corners to read and relax in was also important
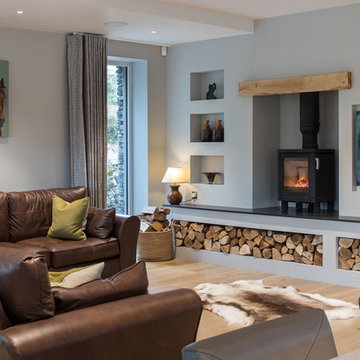
Klassisches Wohnzimmer mit grauer Wandfarbe, hellem Holzboden, Kaminofen, TV-Wand und beigem Boden in Sonstige
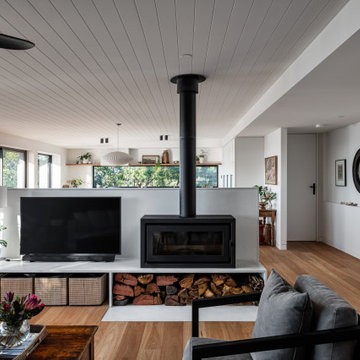
Photo by Shaw Photography
Mittelgroßes, Offenes Maritimes Wohnzimmer mit weißer Wandfarbe, Kaminofen, freistehendem TV und eingelassener Decke in Wollongong
Mittelgroßes, Offenes Maritimes Wohnzimmer mit weißer Wandfarbe, Kaminofen, freistehendem TV und eingelassener Decke in Wollongong

Photographer James French
Repräsentatives Landhaus Wohnzimmer mit weißer Wandfarbe, Kaminofen und hellem Holzboden in Sussex
Repräsentatives Landhaus Wohnzimmer mit weißer Wandfarbe, Kaminofen und hellem Holzboden in Sussex
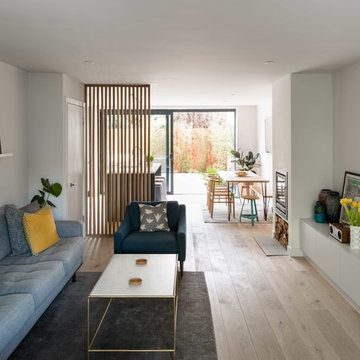
Offenes Modernes Wohnzimmer mit hellem Holzboden, Kaminofen und verputzter Kaminumrandung in London
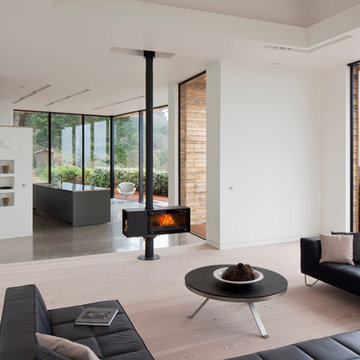
Richard Brine
Maritimes Wohnzimmer mit Betonboden, weißer Wandfarbe und Kaminofen in Kanalinseln
Maritimes Wohnzimmer mit Betonboden, weißer Wandfarbe und Kaminofen in Kanalinseln

Mid-Century Modern Bathroom
Mittelgroßes Retro Wohnzimmer mit weißer Wandfarbe, Teppichboden, Kaminofen, gefliester Kaminumrandung, TV-Wand und grauem Boden in Minneapolis
Mittelgroßes Retro Wohnzimmer mit weißer Wandfarbe, Teppichboden, Kaminofen, gefliester Kaminumrandung, TV-Wand und grauem Boden in Minneapolis
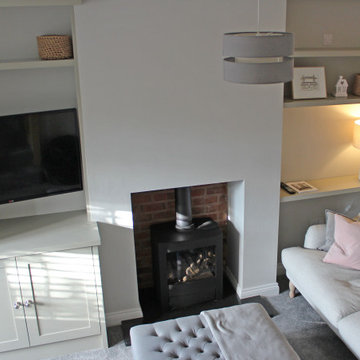
Lounge Media unit
This was a great project, transforming a small living space into a more functional room. The original alcoves either side of the fireplace were different depths and focused your eye.
The client initially wanted two alcove units. My thoughts were to use linier lines to trick the eye into adding length to the room by not focusing on the width of the room.
To make the room feel lighter, I proposed one side as an alcove unit and floating shelves in the other. The shelves had to line up for the aesthetics to work. I added a narrow shelving unit above two fake doors which helps the room look longer. I had made sure not to cover the window shutters, retaining as much natural light as possible. The two-tone colours, light internal and darker exterior definitely help this piece to be less intrusive.
The TV is on a swing arm which we fitted and scribed the back panel around. When the TV is not in use it can be stowed away within the unit. The right-hand side of this unit is scribed around the fireplace breast leaving a seamless fit.
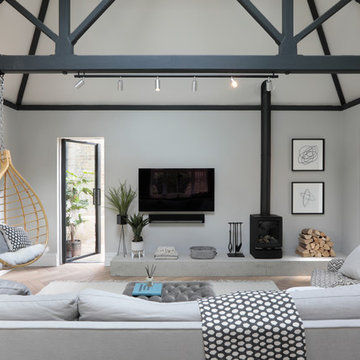
Klassisches Wohnzimmer mit grauer Wandfarbe, hellem Holzboden, Kaminofen, Kaminumrandung aus Metall, TV-Wand und beigem Boden in Hertfordshire
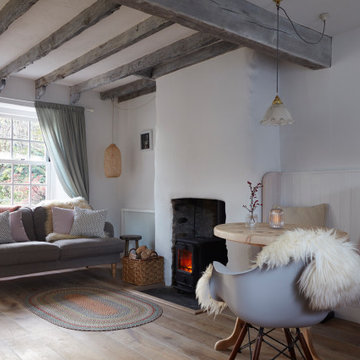
Sensitive renovation and refurbishment of a 45sqm cottage in the South Hams, Devon. The reconfigured layout restores the domestic atmosphere in the 18th Century house, originally part of what was the Dundridge House Estate into contemporary holiday accommodation for the discerning traveller. There is no division between the front and back of the house, bringing space, life and light to the south facing open plan living areas. A warm palette of natural materials adds character. Exposed wooden beams are maintained and new oak floor boards installed. The stone fireplace with wood burning stove becomes the centerpiece of the space. The handcrafted kitchen has a large ceramic belfast sink and birch worktops. All walls are painted white with environmentally friendly mineral paint, allowing them to breathe and making the most of the natural light. Upstairs, the elegant bedroom has a double bed, dressing area and window with rural views across the hills. The bathroom has a generous walk in shower, finished with vintage porcelain tiles and a traditional large Victorian shower head. Eclectic lighting, artworks and accessories are carefully curated to enhance but not overwhelm the spaces. The cottage is powered from 100% sustainable energy sources.
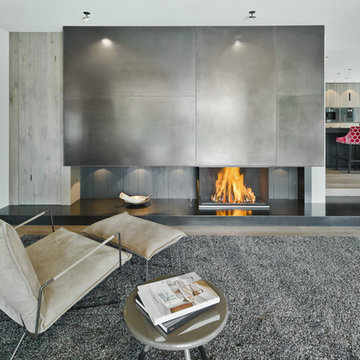
Geräumiges, Offenes Modernes Wohnzimmer mit weißer Wandfarbe, braunem Holzboden, Kaminofen, Kaminumrandung aus Metall, braunem Boden und verstecktem TV in München
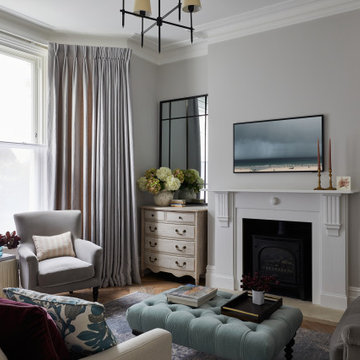
We installed a pair of matching chests & mirrors, full length curtains, velvet sofas & ottoman & a vintage rug in the living room of the Balham Traditional Family Home

The living room at Highgate House. An internal Crittall door and panel frames a view into the room from the hallway. Painted in a deep, moody green-blue with stone coloured ceiling and contrasting dark green joinery, the room is a grown-up cosy space.
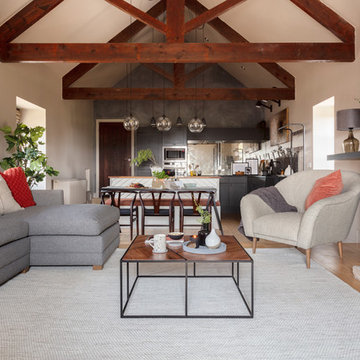
The exposed wooden beams are one of our favorite features of this property. We love how they look combined with the dark concrete feature wall and the black kitchen and the way they contrast the light natural paint on the walls.
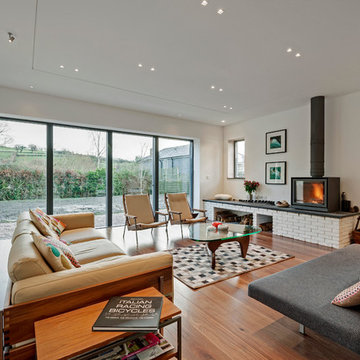
Richard Downer
Großes, Repräsentatives, Offenes Modernes Wohnzimmer mit weißer Wandfarbe und Kaminofen in Devon
Großes, Repräsentatives, Offenes Modernes Wohnzimmer mit weißer Wandfarbe und Kaminofen in Devon
Graue Wohnzimmer mit Kaminofen Ideen und Design
5
