Wohnzimmer mit Kaminofen Ideen und Design
Suche verfeinern:
Budget
Sortieren nach:Heute beliebt
1 – 20 von 16.505 Fotos

großzügiger, moderner Wohnbereich mit großer Couch, Sitzecken am Kamin und Blick in den Garten
Offenes Skandinavisches Wohnzimmer mit Kaminofen, Kaminumrandung aus Backstein, TV-Wand, Holzdielendecke, weißer Wandfarbe, hellem Holzboden, beigem Boden und Ziegelwänden in Sonstige
Offenes Skandinavisches Wohnzimmer mit Kaminofen, Kaminumrandung aus Backstein, TV-Wand, Holzdielendecke, weißer Wandfarbe, hellem Holzboden, beigem Boden und Ziegelwänden in Sonstige

Casey Dunn
Kleines, Offenes Country Wohnzimmer mit Kaminofen, weißer Wandfarbe und hellem Holzboden in Austin
Kleines, Offenes Country Wohnzimmer mit Kaminofen, weißer Wandfarbe und hellem Holzboden in Austin

Cast-stone fireplace surround and chimney with built in wood and tv center.
Großes, Offenes Wohnzimmer mit weißer Wandfarbe, braunem Holzboden, Kaminofen, Kaminumrandung aus Stein, Multimediawand, braunem Boden und gewölbter Decke in Sonstige
Großes, Offenes Wohnzimmer mit weißer Wandfarbe, braunem Holzboden, Kaminofen, Kaminumrandung aus Stein, Multimediawand, braunem Boden und gewölbter Decke in Sonstige

The house had two bedrooms, two bathrooms and an open plan living and kitchen space.
Offenes Modernes Wohnzimmer mit Betonboden, Kaminofen und grauem Boden in London
Offenes Modernes Wohnzimmer mit Betonboden, Kaminofen und grauem Boden in London

Photo by Trent Bell
Offenes Modernes Wohnzimmer mit Betonboden, grauer Wandfarbe, Kaminofen und grauem Boden in Portland Maine
Offenes Modernes Wohnzimmer mit Betonboden, grauer Wandfarbe, Kaminofen und grauem Boden in Portland Maine
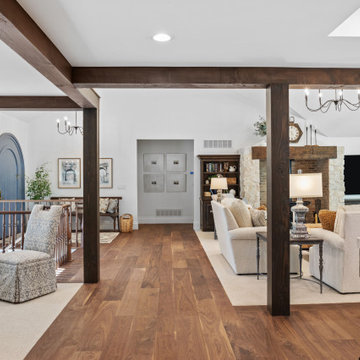
Living Room
Großes, Offenes Wohnzimmer mit weißer Wandfarbe, braunem Holzboden, Kaminofen, Kaminumrandung aus Backstein, Eck-TV, beigem Boden und gewölbter Decke in Sonstige
Großes, Offenes Wohnzimmer mit weißer Wandfarbe, braunem Holzboden, Kaminofen, Kaminumrandung aus Backstein, Eck-TV, beigem Boden und gewölbter Decke in Sonstige

A coastal Scandinavian renovation project, combining a Victorian seaside cottage with Scandi design. We wanted to create a modern, open-plan living space but at the same time, preserve the traditional elements of the house that gave it it's character.
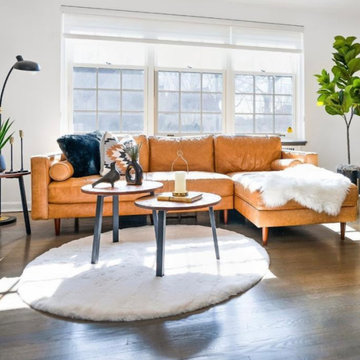
Wonderful living room with fire place. Beautiful camel leather coach. Magnifique salon à aire ouverte avec cheminée de brique. Foyer au bois. Manteau de cheminée en bois. Magnifique sofa couleur chameau en cuir. Beautiful accent cushions. Faux fur rug.

Großes, Offenes Klassisches Musikzimmer mit rosa Wandfarbe, hellem Holzboden, Kaminofen, Kaminumrandung aus Stein, beigem Boden und gewölbter Decke in Sussex
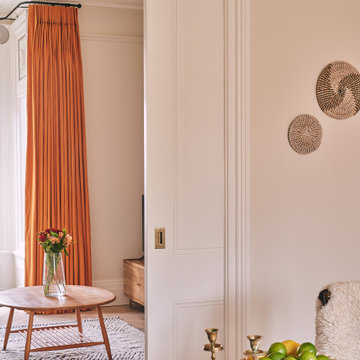
Mittelgroßes, Offenes Eklektisches Wohnzimmer mit weißer Wandfarbe, hellem Holzboden, Kaminofen, Kaminumrandung aus Stein und grauem Boden in West Midlands

Using natural finishes and textures throughout and up-cycling existing pieces where possible
Mittelgroßes Nordisches Wohnzimmer mit hellem Holzboden, Kaminofen, Kaminumrandung aus Backstein und weißem Boden in Kent
Mittelgroßes Nordisches Wohnzimmer mit hellem Holzboden, Kaminofen, Kaminumrandung aus Backstein und weißem Boden in Kent
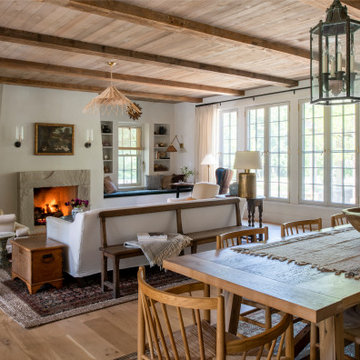
The main design goal of this Northern European country style home was to use traditional, authentic materials that would have been used ages ago. ORIJIN STONE premium stone was selected as one such material, taking the main stage throughout key living areas including the custom hand carved Alder™ Limestone fireplace in the living room, as well as the master bedroom Alder fireplace surround, the Greydon™ Sandstone cobbles used for flooring in the den, porch and dining room as well as the front walk, and for the Greydon Sandstone paving & treads forming the front entrance steps and landing, throughout the garden walkways and patios and surrounding the beautiful pool. This home was designed and built to withstand both trends and time, a true & charming heirloom estate.
Architecture: Rehkamp Larson Architects
Builder: Kyle Hunt & Partners
Landscape Design & Stone Install: Yardscapes
Mason: Meyer Masonry
Interior Design: Alecia Stevens Interiors
Photography: Scott Amundson Photography & Spacecrafting Photography

Mid-Century Modern Bathroom
Mittelgroßes, Abgetrenntes Mid-Century Wohnzimmer mit weißer Wandfarbe, Teppichboden, Kaminofen, gefliester Kaminumrandung, TV-Wand und grauem Boden in Minneapolis
Mittelgroßes, Abgetrenntes Mid-Century Wohnzimmer mit weißer Wandfarbe, Teppichboden, Kaminofen, gefliester Kaminumrandung, TV-Wand und grauem Boden in Minneapolis

Mittelgroßes, Repräsentatives, Abgetrenntes Klassisches Wohnzimmer mit braunem Holzboden, Kaminofen, Kaminumrandung aus Holz, grauer Wandfarbe, TV-Wand und braunem Boden in Cheshire

Гостиная в стиле шале с печкой буржуйкой, отделка за камином натуральный камень сланец
Mittelgroßes Stilmix Wohnzimmer mit beiger Wandfarbe, Keramikboden, Kaminofen, Kaminumrandung aus Metall, freistehendem TV, braunem Boden, Holzdecke und Holzwänden in Sonstige
Mittelgroßes Stilmix Wohnzimmer mit beiger Wandfarbe, Keramikboden, Kaminofen, Kaminumrandung aus Metall, freistehendem TV, braunem Boden, Holzdecke und Holzwänden in Sonstige

We loved working on this project! The clients brief was to create the Danish concept of Hygge in her new home. We completely redesigned and revamped the space. She wanted to keep all her existing furniture but wanted the space to feel completely different. We opened up the back wall into the garden and added bi-fold doors to create an indoor-outdoor space. New flooring, complete redecoration, new lighting and accessories to complete the transformation. Her tears of happiness said it all!
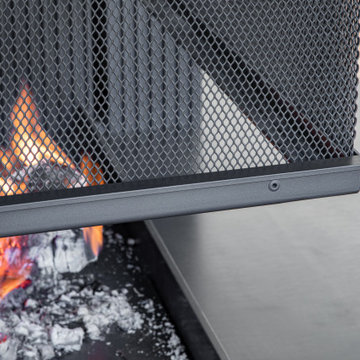
Ein hochschiebbarer Funkenschutzvorhang sorgt für zusätzliche Sicherheit bei einem offenen Kamin.
Geräumiges, Offenes Modernes Wohnzimmer mit weißer Wandfarbe, braunem Holzboden, Kaminofen und braunem Boden in München
Geräumiges, Offenes Modernes Wohnzimmer mit weißer Wandfarbe, braunem Holzboden, Kaminofen und braunem Boden in München

Stunning Living Room embracing the dark colours on the walls which is Inchyra Blue by Farrow and Ball. A retreat from the open plan kitchen/diner/snug that provides an evening escape for the adults. Teal and Coral Pinks were used as accents as well as warm brass metals to keep the space inviting and cosy.

Mittelgroße, Abgetrennte Landhausstil Bibliothek mit beiger Wandfarbe, hellem Holzboden, Kaminofen, Kaminumrandung aus Backstein, Multimediawand, braunem Boden und Holzdielendecke in New York
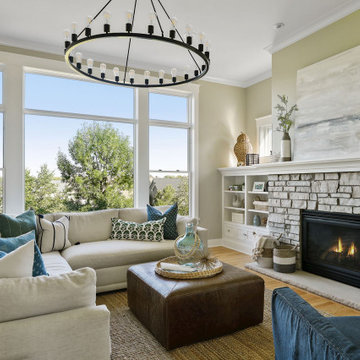
Fernseherloses Maritimes Wohnzimmer mit grauer Wandfarbe, hellem Holzboden, Kaminofen und Kaminumrandung aus Stein in Minneapolis
Wohnzimmer mit Kaminofen Ideen und Design
1