Graue Wohnzimmer mit Kaminumrandung aus Stein Ideen und Design
Suche verfeinern:
Budget
Sortieren nach:Heute beliebt
21 – 40 von 10.944 Fotos
1 von 3
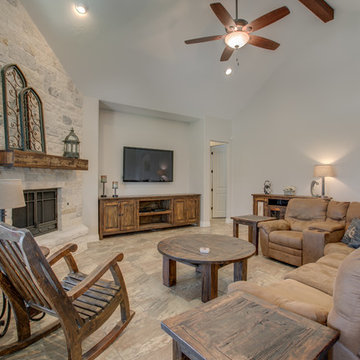
Großes, Abgetrenntes Mediterranes Wohnzimmer mit grauer Wandfarbe, Porzellan-Bodenfliesen, Eckkamin, Kaminumrandung aus Stein, TV-Wand und braunem Boden in Austin

This is stunning Dura Supreme Cabinetry home was carefully designed by designer Aaron Mauk and his team at Mauk Cabinets by Design in Tipp City, Ohio and was featured in the Dayton Homearama Touring Edition. You’ll find Dura Supreme Cabinetry throughout the home including the bathrooms, the kitchen, a laundry room, and an entertainment room/wet bar area. Each room was designed to be beautiful and unique, yet coordinate fabulously with each other.
The kitchen is in the heart of this stunning new home and has an open concept that flows with the family room. A one-of-a-kind kitchen island was designed with a built-in banquet seating (breakfast nook seating) and breakfast bar to create a space to dine and entertain while also providing a large work surface and kitchen sink space. Coordinating built-ins and mantle frame the fireplace and create a seamless look with the white kitchen cabinetry.
A combination of glass and mirrored mullion doors are used throughout the space to create a spacious, airy feel. The mirrored mullions also worked as a way to accent and conceal the large paneled refrigerator. The vaulted ceilings with darkly stained trusses and unique circular ceiling molding applications set this design apart as a true one-of-a-kind home.
Featured Product Details:
Kitchen and Living Room: Dura Supreme Cabinetry’s Lauren door style and Mullion Pattern #15.
Fireplace Mantle: Dura Supreme Cabinetry is shown in a Personal Paint Match finish, Outerspace SW 6251.
Request a FREE Dura Supreme Cabinetry Brochure Packet:
http://www.durasupreme.com/request-brochure
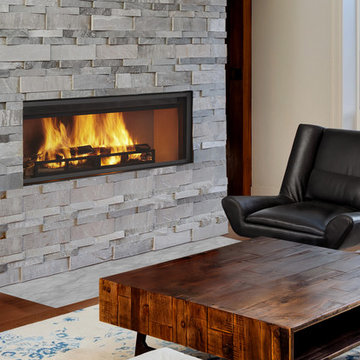
Kleines, Repräsentatives, Abgetrenntes Modernes Wohnzimmer mit beiger Wandfarbe, braunem Holzboden, Gaskamin, Kaminumrandung aus Stein, TV-Wand und braunem Boden in Houston
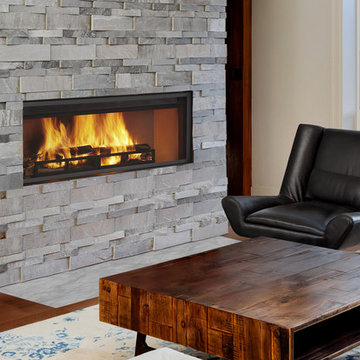
Großes, Fernseherloses, Offenes Modernes Wohnzimmer mit beiger Wandfarbe, braunem Holzboden, Gaskamin, Kaminumrandung aus Stein und braunem Boden in Boston
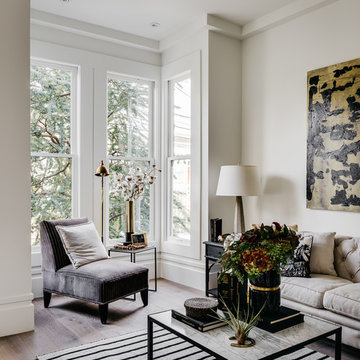
Architect: Feldman Architercture
Interior Design: Regan Baker
Großes, Repräsentatives, Offenes, Fernseherloses Modernes Wohnzimmer mit weißer Wandfarbe, hellem Holzboden, beigem Boden, Eckkamin und Kaminumrandung aus Stein in San Francisco
Großes, Repräsentatives, Offenes, Fernseherloses Modernes Wohnzimmer mit weißer Wandfarbe, hellem Holzboden, beigem Boden, Eckkamin und Kaminumrandung aus Stein in San Francisco
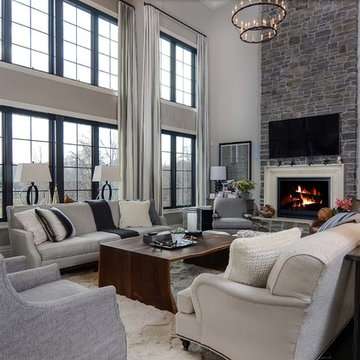
Großes, Offenes Modernes Wohnzimmer mit grauer Wandfarbe, dunklem Holzboden, Kamin, Kaminumrandung aus Stein und TV-Wand in Baltimore

Großes, Offenes Maritimes Wohnzimmer mit grauer Wandfarbe, dunklem Holzboden, Kamin, Kaminumrandung aus Stein und TV-Wand in Dallas

Tricia Shay Photography
Repräsentatives, Großes, Fernseherloses, Offenes Klassisches Wohnzimmer mit Kamin, Kaminumrandung aus Stein, weißer Wandfarbe und braunem Holzboden in Cleveland
Repräsentatives, Großes, Fernseherloses, Offenes Klassisches Wohnzimmer mit Kamin, Kaminumrandung aus Stein, weißer Wandfarbe und braunem Holzboden in Cleveland
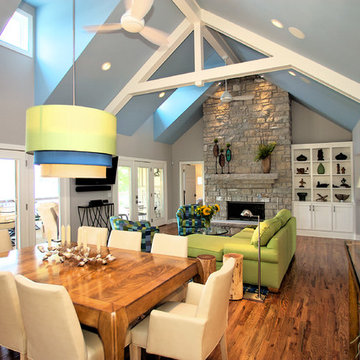
photo credit: Jerry Voloski
Großes, Fernseherloses, Offenes Stilmix Wohnzimmer mit grauer Wandfarbe, dunklem Holzboden, Kamin, Kaminumrandung aus Stein und braunem Boden in St. Louis
Großes, Fernseherloses, Offenes Stilmix Wohnzimmer mit grauer Wandfarbe, dunklem Holzboden, Kamin, Kaminumrandung aus Stein und braunem Boden in St. Louis
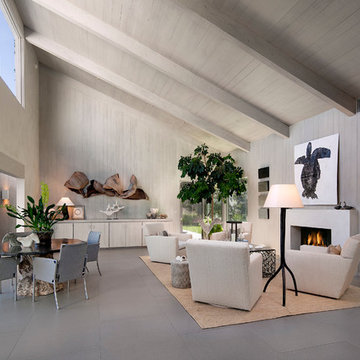
Living room.
Offenes, Mittelgroßes, Repräsentatives, Fernseherloses Modernes Wohnzimmer mit grauer Wandfarbe, Kamin, Porzellan-Bodenfliesen und Kaminumrandung aus Stein in Santa Barbara
Offenes, Mittelgroßes, Repräsentatives, Fernseherloses Modernes Wohnzimmer mit grauer Wandfarbe, Kamin, Porzellan-Bodenfliesen und Kaminumrandung aus Stein in Santa Barbara

Liz Glasgow
Offenes, Großes, Repräsentatives Klassisches Wohnzimmer mit weißer Wandfarbe, TV-Wand, dunklem Holzboden, Kamin und Kaminumrandung aus Stein in New York
Offenes, Großes, Repräsentatives Klassisches Wohnzimmer mit weißer Wandfarbe, TV-Wand, dunklem Holzboden, Kamin und Kaminumrandung aus Stein in New York
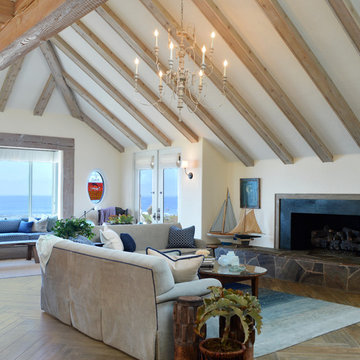
Parker West Interiors
Großes, Abgetrenntes Maritimes Wohnzimmer mit Porzellan-Bodenfliesen, Kaminumrandung aus Stein, weißer Wandfarbe und Kamin in San Diego
Großes, Abgetrenntes Maritimes Wohnzimmer mit Porzellan-Bodenfliesen, Kaminumrandung aus Stein, weißer Wandfarbe und Kamin in San Diego
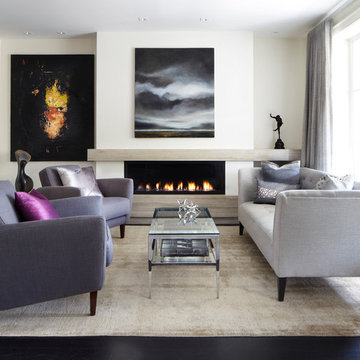
Custom gas fireplace.
Photo by Lisa Petrole Photography
Repräsentatives Modernes Wohnzimmer mit weißer Wandfarbe, Gaskamin und Kaminumrandung aus Stein in Toronto
Repräsentatives Modernes Wohnzimmer mit weißer Wandfarbe, Gaskamin und Kaminumrandung aus Stein in Toronto
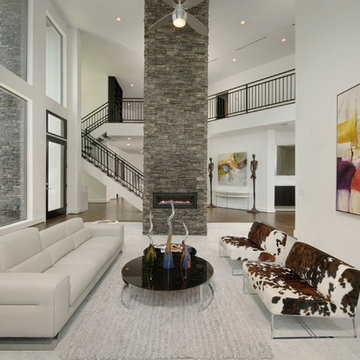
This residence boasts many amazing features, but one that stands out in specific is the dual sided fireplace clad in Eldorado Stone’s Black River Stacked Stone. Adding stone to the fireplace automatically creates a dramatic focal point and compliments the interior decor by mixing natural and artificial elements, contrasting colors, as well as incorporating a variety of textures. By weaving in stone as architectural accents throughout the the home, the interior and the exterior seamlessly flow into one another and the project as a whole becomes an architectural masterpiece.
Designer: Contour Interior Design, LLC
Website: www.contourinteriordesign.com
Builder: Capital Builders
Website: www.capitalbuildreshouston.com
Eldorado Stone Profile Featured: Black River Stacked Stone installed with a Dry-Stack grout technique

Martha O'Hara Interiors, Interior Design | Paul Finkel Photography
Please Note: All “related,” “similar,” and “sponsored” products tagged or listed by Houzz are not actual products pictured. They have not been approved by Martha O’Hara Interiors nor any of the professionals credited. For information about our work, please contact design@oharainteriors.com.

The Pearl is a Contemporary styled Florida Tropical home. The Pearl was designed and built by Josh Wynne Construction. The design was a reflection of the unusually shaped lot which is quite pie shaped. This green home is expected to achieve the LEED Platinum rating and is certified Energy Star, FGBC Platinum and FPL BuildSmart. Photos by Ryan Gamma

Großes, Fernseherloses, Offenes Modernes Wohnzimmer mit Kamin, weißer Wandfarbe, dunklem Holzboden, Kaminumrandung aus Stein und braunem Boden in Vancouver

Peter Rymwid Photography
Offenes, Mittelgroßes Modernes Wohnzimmer mit weißer Wandfarbe, Kamin, TV-Wand, Schieferboden und Kaminumrandung aus Stein in New York
Offenes, Mittelgroßes Modernes Wohnzimmer mit weißer Wandfarbe, Kamin, TV-Wand, Schieferboden und Kaminumrandung aus Stein in New York

Town & Country Wide Screen Fireplace offers a generous view of the flames while in operation. Measuring 54” wide and featuring remote control operation, this model is suitable for large rooms.

Cedar Cove Modern benefits from its integration into the landscape. The house is set back from Lake Webster to preserve an existing stand of broadleaf trees that filter the low western sun that sets over the lake. Its split-level design follows the gentle grade of the surrounding slope. The L-shape of the house forms a protected garden entryway in the area of the house facing away from the lake while a two-story stone wall marks the entry and continues through the width of the house, leading the eye to a rear terrace. This terrace has a spectacular view aided by the structure’s smart positioning in relationship to Lake Webster.
The interior spaces are also organized to prioritize views of the lake. The living room looks out over the stone terrace at the rear of the house. The bisecting stone wall forms the fireplace in the living room and visually separates the two-story bedroom wing from the active spaces of the house. The screen porch, a staple of our modern house designs, flanks the terrace. Viewed from the lake, the house accentuates the contours of the land, while the clerestory window above the living room emits a soft glow through the canopy of preserved trees.
Graue Wohnzimmer mit Kaminumrandung aus Stein Ideen und Design
2