Graue Wohnzimmer mit verstecktem TV Ideen und Design
Suche verfeinern:
Budget
Sortieren nach:Heute beliebt
41 – 60 von 995 Fotos
1 von 3

Große, Offene Skandinavische Bibliothek mit hellem Holzboden, Kaminofen, verputzter Kaminumrandung, verstecktem TV, gewölbter Decke und Holzwänden in Kent
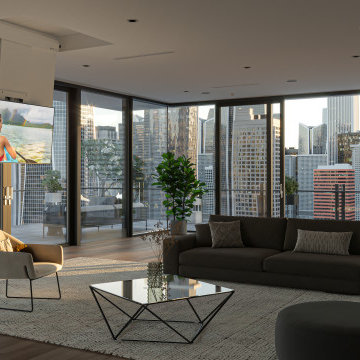
The CL-65e Flip-Down + Extend TV lift transforms this beautiful loft with the push of a button. Reveal it when you're ready to watch, then hide it away to restore clean lines and an unobstructed city view.
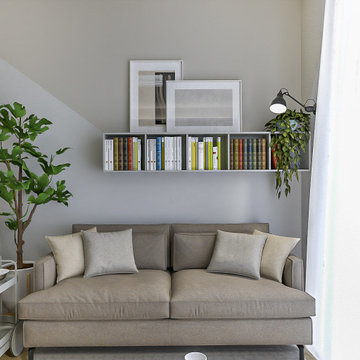
Liadesign
Kleine, Offene Moderne Bibliothek mit bunten Wänden, hellem Holzboden, verstecktem TV und eingelassener Decke in Mailand
Kleine, Offene Moderne Bibliothek mit bunten Wänden, hellem Holzboden, verstecktem TV und eingelassener Decke in Mailand
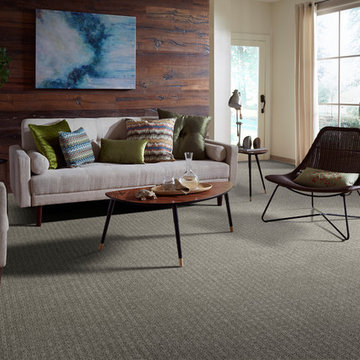
Mittelgroße Eklektische Bibliothek ohne Kamin, im Loft-Stil mit grauer Wandfarbe, Teppichboden, verstecktem TV und grauem Boden in Sonstige
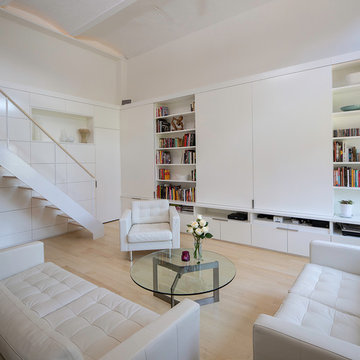
Modernes Wohnzimmer mit weißer Wandfarbe, hellem Holzboden, verstecktem TV und beigem Boden in New York
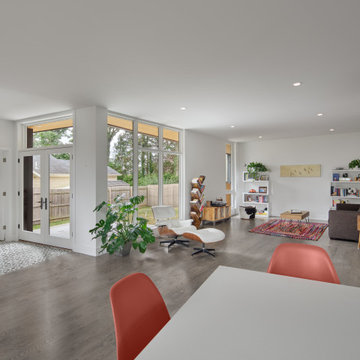
View from kitchen to open living room, ground floor bedroom functioning as home office with the view of the back yard
Mittelgroßes, Offenes Modernes Wohnzimmer ohne Kamin mit weißer Wandfarbe, braunem Holzboden, verstecktem TV und grauem Boden in Philadelphia
Mittelgroßes, Offenes Modernes Wohnzimmer ohne Kamin mit weißer Wandfarbe, braunem Holzboden, verstecktem TV und grauem Boden in Philadelphia
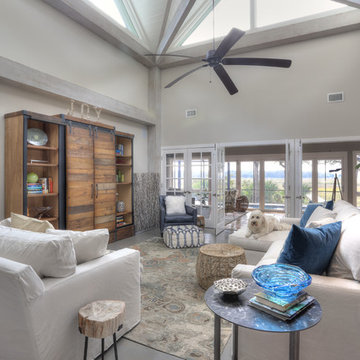
David Burghardt
Großes, Offenes Maritimes Wohnzimmer ohne Kamin mit grauer Wandfarbe, verstecktem TV, grauem Boden und gebeiztem Holzboden in Jacksonville
Großes, Offenes Maritimes Wohnzimmer ohne Kamin mit grauer Wandfarbe, verstecktem TV, grauem Boden und gebeiztem Holzboden in Jacksonville
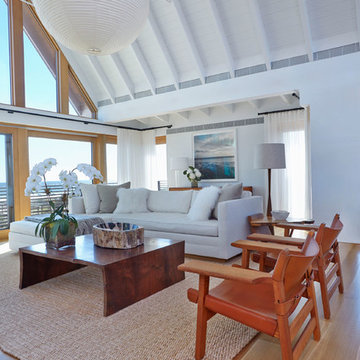
Großes, Offenes Maritimes Wohnzimmer mit weißer Wandfarbe, braunem Holzboden, Kamin, verstecktem TV, verputzter Kaminumrandung und braunem Boden in New York
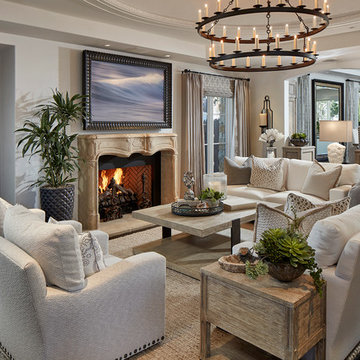
Beautiful custom Spanish Mediterranean home located in the special Three Arch community of Laguna Beach, California gets a complete remodel to bring in a more casual coastal style.
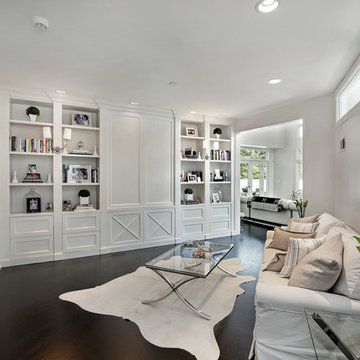
Abgetrenntes Klassisches Wohnzimmer mit weißer Wandfarbe, dunklem Holzboden und verstecktem TV in Chicago
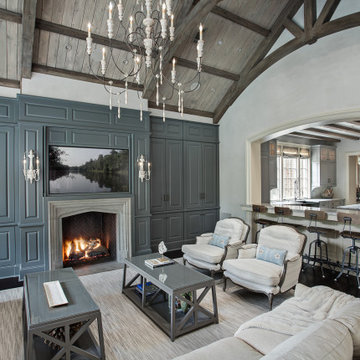
Living room with painted paneled wall with concealed storage & television. The retractable doors concealing the television over the fireplace are shown in their open position. Fireplace with black firebrick & custom hand-carved limestone mantel. Custom distressed arched, heavy timber trusses and tongue & groove ceiling. Walls are plaster. View to the kitchen beyond through the breakfast bar at the kitchen pass-through.
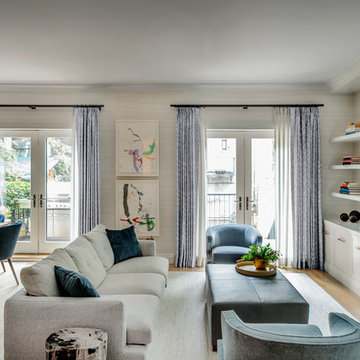
Brooklyn Heights Residence Living Room/Dining Room
photography by Patrick Cline
Mittelgroßes, Abgetrenntes Modernes Wohnzimmer mit grauer Wandfarbe, hellem Holzboden, verstecktem TV und grauem Boden
Mittelgroßes, Abgetrenntes Modernes Wohnzimmer mit grauer Wandfarbe, hellem Holzboden, verstecktem TV und grauem Boden

This classic Americana-inspired home exquisitely incorporates design elements from the early 20th century and combines them with modern amenities and features. This one level living plan features 12’ main floor ceilings with a family room vault and large barn doors over the fireplace mantel.
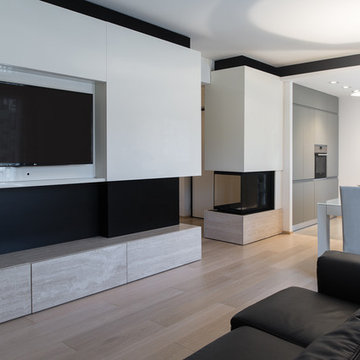
Attraverso l'uso di un pannello scorrevole, è possibile vedere la tv oppure ascoltare musica.
Mittelgroßes, Offenes Modernes Wohnzimmer mit weißer Wandfarbe, hellem Holzboden, Kaminumrandung aus Stein, verstecktem TV und beigem Boden in Mailand
Mittelgroßes, Offenes Modernes Wohnzimmer mit weißer Wandfarbe, hellem Holzboden, Kaminumrandung aus Stein, verstecktem TV und beigem Boden in Mailand
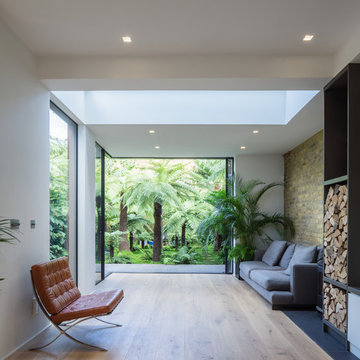
Simon Kennedy
Mittelgroßes, Offenes Modernes Wohnzimmer mit hellem Holzboden, Kaminofen, verstecktem TV und weißer Wandfarbe in London
Mittelgroßes, Offenes Modernes Wohnzimmer mit hellem Holzboden, Kaminofen, verstecktem TV und weißer Wandfarbe in London
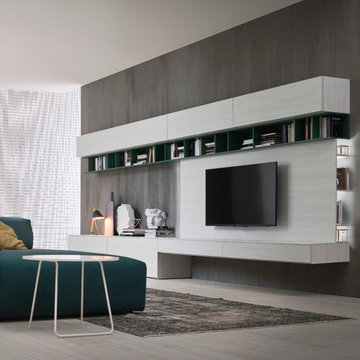
Hängende TV Box Lowboard mit Wandpaneel und Bücherregal. Schmales Butterfly Regal und geschlossenen Hängeschränke.
Großes, Repräsentatives, Offenes Modernes Wohnzimmer ohne Kamin mit brauner Wandfarbe, dunklem Holzboden, Kaminumrandung aus Metall, verstecktem TV und braunem Boden in Sonstige
Großes, Repräsentatives, Offenes Modernes Wohnzimmer ohne Kamin mit brauner Wandfarbe, dunklem Holzboden, Kaminumrandung aus Metall, verstecktem TV und braunem Boden in Sonstige
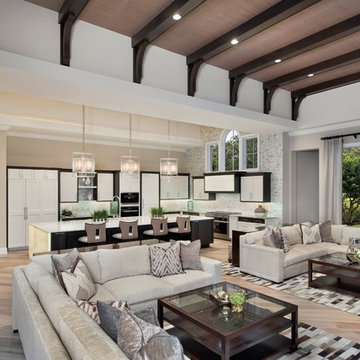
Generous seating and generous views are the Hallmark of the Living Room. With the pocket doors open, the living room extends the outdoor entertaining space. A 36” Artisan grill and full wet bar with a U-Line modular refrigerator wait just outside.
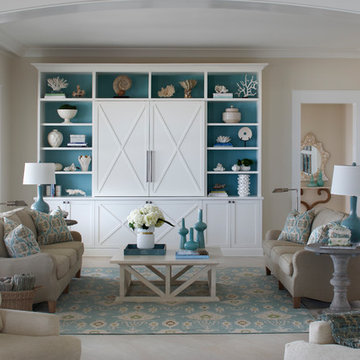
Photography By: Chris Luker
Interior Design By: Cindy Meador Interiors
Großes Maritimes Wohnzimmer mit Marmorboden, beiger Wandfarbe und verstecktem TV in Miami
Großes Maritimes Wohnzimmer mit Marmorboden, beiger Wandfarbe und verstecktem TV in Miami
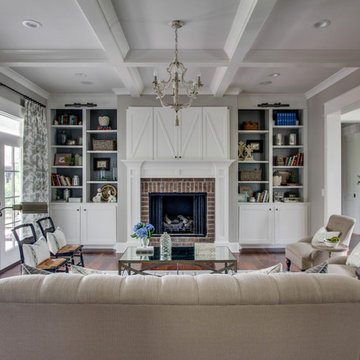
Showcase Photographers
Offenes Klassisches Wohnzimmer mit grauer Wandfarbe, braunem Holzboden, Kamin, Kaminumrandung aus Backstein und verstecktem TV in Nashville
Offenes Klassisches Wohnzimmer mit grauer Wandfarbe, braunem Holzboden, Kamin, Kaminumrandung aus Backstein und verstecktem TV in Nashville

Duck Crossing is a mini compound built over time for our family in Palmetto Bluff, Bluffton, SC. We began with the small one story guest cottage, added the carriage house for our daughters and then, as we determined we needed one gathering space for friends and family, the main house. The challenge was to build a light and bright home that would take full advantage of the lake and preserve views and have enough room for everyone to congregate.
We decided to build an upside down/reverse floorplan home, where the main living areas are on the 2nd floor. We built one great room, encompassing kitchen, dining, living, deck and design studio - added tons of windows and an open staircase, vaulted the ceilings, painted everything white and did whatever else we could to make the small space feel open and welcoming - we think we accomplished this, and then some. The kitchen appliances are behind doors, the island is great for serving and gathering, the tv is hidden - all attention is to the view. When everyone needs their separate space, there are 2 bedrooms below and then additional sleeping, bathing and eating spaces in the cottage and carriage house - it is all just perfect!
Graue Wohnzimmer mit verstecktem TV Ideen und Design
3