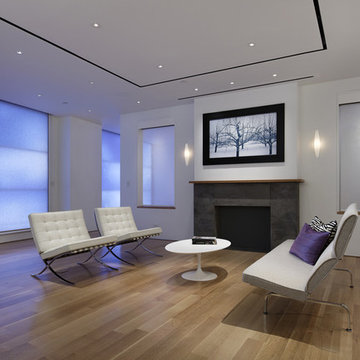Graue Wohnzimmer mit verstecktem TV Ideen und Design
Suche verfeinern:
Budget
Sortieren nach:Heute beliebt
81 – 100 von 995 Fotos
1 von 3

Située en région parisienne, Du ciel et du bois est le projet d’une maison éco-durable de 340 m² en ossature bois pour une famille.
Elle se présente comme une architecture contemporaine, avec des volumes simples qui s’intègrent dans l’environnement sans rechercher un mimétisme.
La peau des façades est rythmée par la pose du bardage, une stratégie pour enquêter la relation entre intérieur et extérieur, plein et vide, lumière et ombre.
-
Photo: © David Boureau
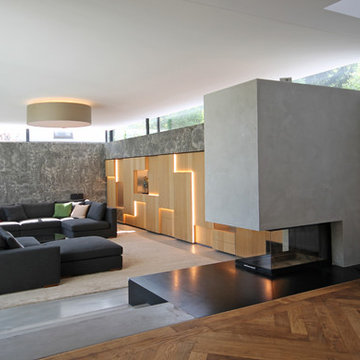
Großes Modernes Wohnzimmer im Loft-Stil mit grauer Wandfarbe, Betonboden, Kaminumrandung aus Beton, verstecktem TV, grauem Boden und Tunnelkamin in München
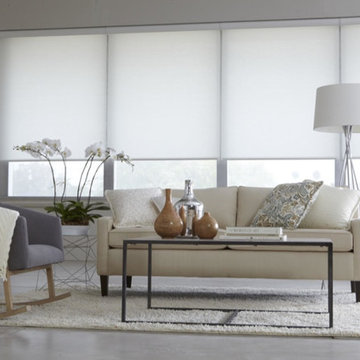
Roller Shades with coordinating throw pillows
Mittelgroßes, Offenes Modernes Wohnzimmer ohne Kamin mit weißer Wandfarbe, Vinylboden, verstecktem TV und grauem Boden in New York
Mittelgroßes, Offenes Modernes Wohnzimmer ohne Kamin mit weißer Wandfarbe, Vinylboden, verstecktem TV und grauem Boden in New York
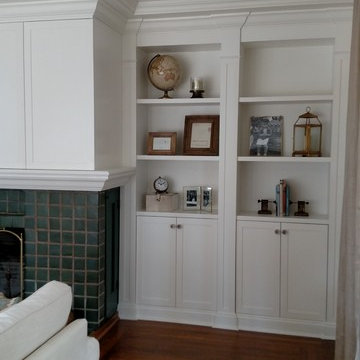
Klassisches Wohnzimmer mit weißer Wandfarbe, braunem Holzboden, Kamin, gefliester Kaminumrandung und verstecktem TV in New York

Azalea is The 2012 New American Home as commissioned by the National Association of Home Builders and was featured and shown at the International Builders Show and in Florida Design Magazine, Volume 22; No. 4; Issue 24-12. With 4,335 square foot of air conditioned space and a total under roof square footage of 5,643 this home has four bedrooms, four full bathrooms, and two half bathrooms. It was designed and constructed to achieve the highest level of “green” certification while still including sophisticated technology such as retractable window shades, motorized glass doors and a high-tech surveillance system operable just by the touch of an iPad or iPhone. This showcase residence has been deemed an “urban-suburban” home and happily dwells among single family homes and condominiums. The two story home brings together the indoors and outdoors in a seamless blend with motorized doors opening from interior space to the outdoor space. Two separate second floor lounge terraces also flow seamlessly from the inside. The front door opens to an interior lanai, pool, and deck while floor-to-ceiling glass walls reveal the indoor living space. An interior art gallery wall is an entertaining masterpiece and is completed by a wet bar at one end with a separate powder room. The open kitchen welcomes guests to gather and when the floor to ceiling retractable glass doors are open the great room and lanai flow together as one cohesive space. A summer kitchen takes the hospitality poolside.
Awards:
2012 Golden Aurora Award – “Best of Show”, Southeast Building Conference
– Grand Aurora Award – “Best of State” – Florida
– Grand Aurora Award – Custom Home, One-of-a-Kind $2,000,001 – $3,000,000
– Grand Aurora Award – Green Construction Demonstration Model
– Grand Aurora Award – Best Energy Efficient Home
– Grand Aurora Award – Best Solar Energy Efficient House
– Grand Aurora Award – Best Natural Gas Single Family Home
– Aurora Award, Green Construction – New Construction over $2,000,001
– Aurora Award – Best Water-Wise Home
– Aurora Award – Interior Detailing over $2,000,001
2012 Parade of Homes – “Grand Award Winner”, HBA of Metro Orlando
– First Place – Custom Home
2012 Major Achievement Award, HBA of Metro Orlando
– Best Interior Design
2012 Orlando Home & Leisure’s:
– Outdoor Living Space of the Year
– Specialty Room of the Year
2012 Gold Nugget Awards, Pacific Coast Builders Conference
– Grand Award, Indoor/Outdoor Space
– Merit Award, Best Custom Home 3,000 – 5,000 sq. ft.
2012 Design Excellence Awards, Residential Design & Build magazine
– Best Custom Home 4,000 – 4,999 sq ft
– Best Green Home
– Best Outdoor Living
– Best Specialty Room
– Best Use of Technology
2012 Residential Coverings Award, Coverings Show
2012 AIA Orlando Design Awards
– Residential Design, Award of Merit
– Sustainable Design, Award of Merit
2012 American Residential Design Awards, AIBD
– First Place – Custom Luxury Homes, 4,001 – 5,000 sq ft
– Second Place – Green Design
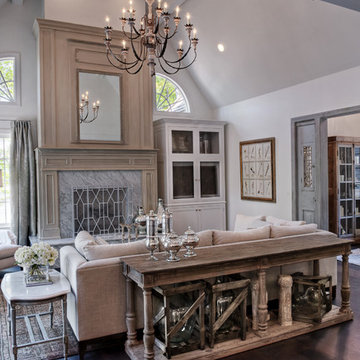
Beautifully decorated family room overlooking lake. Unique windows surround fireplace. Great space with wonderful light.
Mittelgroßes, Abgetrenntes Klassisches Wohnzimmer mit weißer Wandfarbe, dunklem Holzboden, Kamin und verstecktem TV in Sonstige
Mittelgroßes, Abgetrenntes Klassisches Wohnzimmer mit weißer Wandfarbe, dunklem Holzboden, Kamin und verstecktem TV in Sonstige
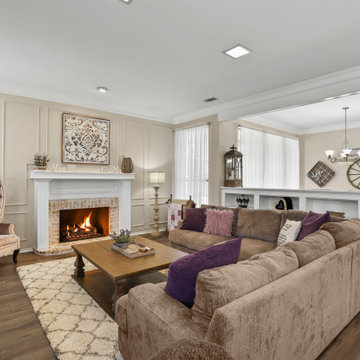
Großes, Offenes Country Wohnzimmer mit beiger Wandfarbe, braunem Holzboden, Kamin, Kaminumrandung aus Backstein, verstecktem TV, braunem Boden und vertäfelten Wänden in Dallas
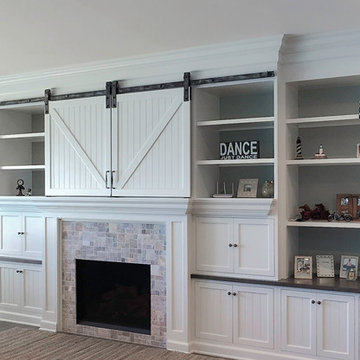
This client's goal for this Michigan cottage living room was to creatively disguise the television when not in use. These custom barn doors slide open over the shelving to reveal the t.v. Pocket doors on left and right of the fireplace house the a/v components and are also hidden when not in use.

From the Moment you step under the Taut Green Awning from Central Park West... you begin to feel the Tingling Calm you are about to behold.
As you ascend in the elevator to the Tree Top Floor and enter the Enclave, you know you have arrived, not at a residence, but an experience.
A place that is as Bright and White as the Sun Shining outside the Bank of Windows, yet Tempered by the Green Lush Expanse of all Central Park Laid before your Wandering eyes.
As you turn to Drink in the Apartment, your Eyes are delighted with the Twinkle of Crystal, the Sheen of Marbles, The Roughness of Carved Granite, all played against Cozy Silk and Wool Carpets, Sofas and Chairs that soak you in, the Art and Treasures in glints of Patina-ed Golds and Silver from the Past, The Present and the Future to come, all gift boxed in a setting that harks back to the Golden Age of Pre-War New York but Splashed with Modern Flourishes in design that remind you, you are Here and Now.
In this Trance you can hear the Sounds of Clinking Glasses celebrating a Birthday Celebration, The Laughter of Friends preparing to leave for an Opening Night at the Theater, the soft hush of a night cap toast as you savor in the city lights below before you dream some more, only to wake to the smells of Omelette's and French Toast waiting on White Porcelain with Crisp Linen Napkins all set beside the Mountain of the Sunday New York Times in the Shadow of a Blue Hydrangea arrangement.
The Day and The City awaits you, but you cocoon yourself in the envelope you are savoring, You reach for the Times, or the New Yorker, and curl in, with Cole Porter or Leonard Bernstein wafting through the aerie of peace, as you gaze out the window... Central Park fills with Leaves, People, Rain, or even a Gentle Snow.
This is Central Park West.
This is:
An Experience. Not a Residence.
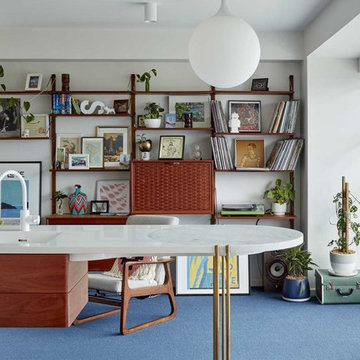
Christopher Frederick Jones
Kleine, Offene Mid-Century Bibliothek ohne Kamin mit Teppichboden, blauem Boden, weißer Wandfarbe und verstecktem TV in Brisbane
Kleine, Offene Mid-Century Bibliothek ohne Kamin mit Teppichboden, blauem Boden, weißer Wandfarbe und verstecktem TV in Brisbane
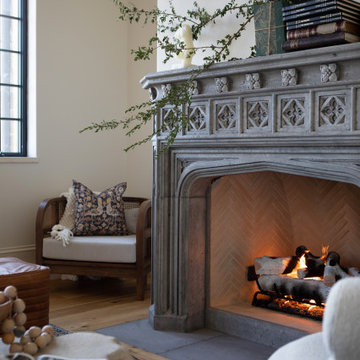
This well-appointed lounge area is situated just adjacent to the study, in a grand, open-concept room. Intricate detailing on the fireplace, vintage books and floral prints all pull from traditional design style, and are nicely harmonized with the modern shapes of the accent chairs and sofa, and the small bust on the mantle.
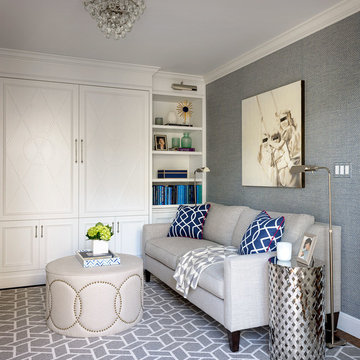
Navy blue grass cloth wallpaper is the perfect balance against the white built in media cabinet.
Aaron Leitz Photography
Mittelgroßes, Abgetrenntes Klassisches Wohnzimmer mit grauer Wandfarbe, braunem Holzboden und verstecktem TV in San Francisco
Mittelgroßes, Abgetrenntes Klassisches Wohnzimmer mit grauer Wandfarbe, braunem Holzboden und verstecktem TV in San Francisco

In the case of the Ivy Lane residence, the al fresco lifestyle defines the design, with a sun-drenched private courtyard and swimming pool demanding regular outdoor entertainment.
By turning its back to the street and welcoming northern views, this courtyard-centred home invites guests to experience an exciting new version of its physical location.
A social lifestyle is also reflected through the interior living spaces, led by the sunken lounge, complete with polished concrete finishes and custom-designed seating. The kitchen, additional living areas and bedroom wings then open onto the central courtyard space, completing a sanctuary of sheltered, social living.

Earthy tones and rich colors evolve together at this Laurel Hollow Manor that graces the North Shore. An ultra comfortable leather Chesterfield sofa and a mix of 19th century antiques gives this grand room a feel of relaxed but rich ambiance.
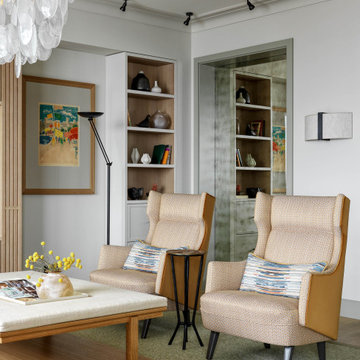
Mittelgroßes, Repräsentatives, Offenes Modernes Wohnzimmer mit weißer Wandfarbe, braunem Holzboden und verstecktem TV in Moskau
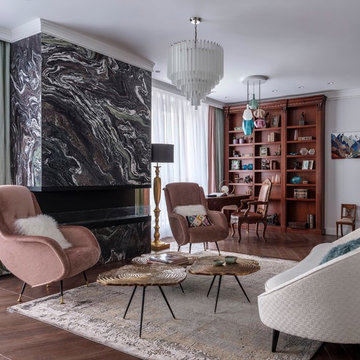
Концепция помещения была вдохновлена природными мотивами, темой севера, картинами Н.Рериха. Хотелось передать хрустящий, прозрачный, морозный воздух, заснеженные вершины, бесконечную легкость неба, извилистость горной реки.
При работе над проектом перед нами стояли сложные и интересные задачи – разделить и при этом сложить, заморозить и согреть, создать современное и модное пространство.
Требовалось зонировать довольно большое пространство гостиной (54м2), но при сохранить комнату единой, гармоничной и легкой. Мы выделили следующие зоны: перед камином, группу для отдыха у окна с видом на парк и храм, кабинетную группу, кухню и столовую.
Следующая задача вписать классическую мебель из предыдущей квартиры в новое, современное пространство. Кухонная мебель и зеркальный шкаф – это качественная, дорогая итальянская мебель, от которой совсем не хотелось отказываться, что делать? – перекрашивать!
Кухню мы перекрасили в яркий, сложный, модный голубой цвет, подобрали очень красивый мрамор с нежно голубыми разводами и вписали в нишу, спроектированную специально для нее. При желании пространство кухни можно закрыть стеклянной перегородкой.
Зеркальный шкаф перекрасили в белый цвет и слили со стеной, большой шкаф стал воздушным и незаметным, ромбовидные зеркала отражают и усложняют гостиную.
Кабинетная группа состоит из нескольких предметов, причем разных эпох и разных оттенков дерева, выглядит мебелью с историей, которую бережно перевозят и хранят для следующих поколений.
Действующий био-камин ставший центром гостиной и его душой, имеет еще и функциональное значение, за ним находится короб для кондиционирования. Сложный узор мрамора и его цветовая гамма подчеркнуты окружающей его мебелью и текстилем. Белый диван полукруглой формы обит уютной, объемной, “вязаной” тканью, удобные кресла цвета пыльной розы, кофейные столики своей фактурой напоминают годовые кольца деревьев и перекликаются с мраморными разводами.
Акцентная стена и комод, как будто созданы друг для друга, любимый вопрос гостей, а что появилось первым? Стена декорирована панелями из традиционной японской рогожки, комод выполнен в технике игломизе и украшен принтом акварельного рисунка. Дополняют природную тему кресла в виде ветвей деревьев
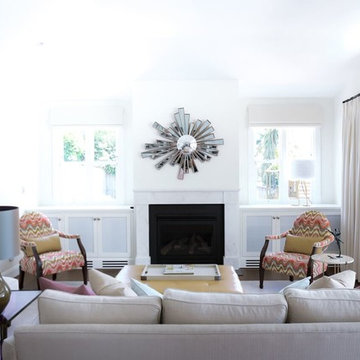
Großes, Repräsentatives, Offenes Modernes Wohnzimmer mit weißer Wandfarbe, braunem Holzboden, Kamin, verstecktem TV, braunem Boden und Kaminumrandung aus Stein in Sydney
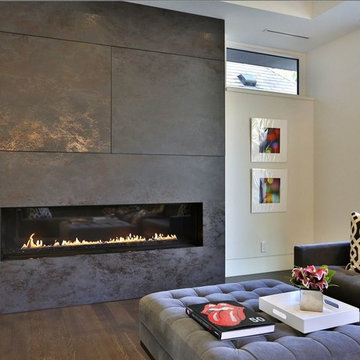
Contemporary linear fireplace with concealed TV behind movable panels. Panels open horizontally to reveal a large screen TV behind. Large thin format porcelain tile sheets are used to be as seamless as possible keeping the design clean.
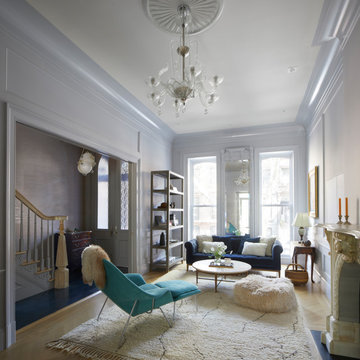
Interior design: Starrett Hoyt
Mantle: original marble
Wall color: Benjamin Moore Pelican Gray 1612
Entry floor tile: Mosaic House "viola" in custom blue-on-blue
Graue Wohnzimmer mit verstecktem TV Ideen und Design
5
