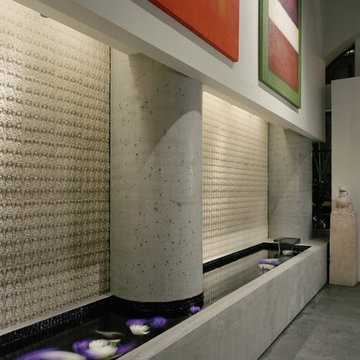Grauer Eingang mit Betonboden Ideen und Design
Suche verfeinern:
Budget
Sortieren nach:Heute beliebt
121 – 140 von 720 Fotos
1 von 3

A modern farmhouse fit for a young family looking to find respite from city life. What they found was a 7,000 sq ft open floorplan home with views from every room onto vineyards and pristine pool, a stone’s throw away from the famed restaurants and wineries of quaint Yountville in Napa Valley.
We updated the spaces to make the furniture more family-friendly and guest-friendly with materials and furnishing current, timeless, durable yet classic.
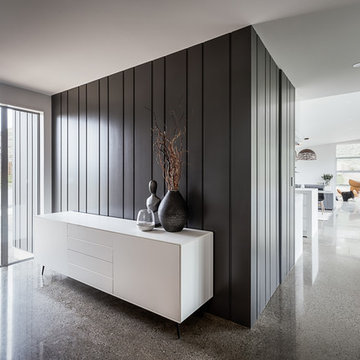
Leroy James Photography
Modernes Foyer mit Betonboden und Einzeltür in Wellington
Modernes Foyer mit Betonboden und Einzeltür in Wellington
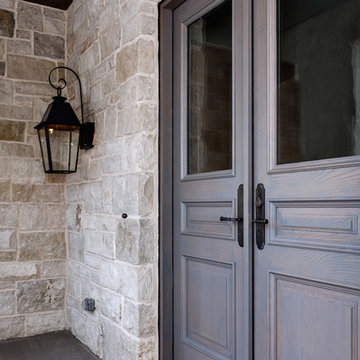
Hand made exterior custom door.
Große Klassische Haustür mit grauer Wandfarbe, Betonboden und Doppeltür in Denver
Große Klassische Haustür mit grauer Wandfarbe, Betonboden und Doppeltür in Denver
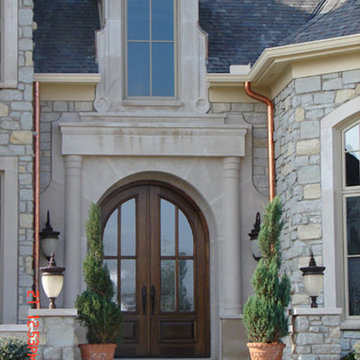
Große Klassische Haustür mit beiger Wandfarbe, Betonboden, Doppeltür und dunkler Holzhaustür in Cincinnati
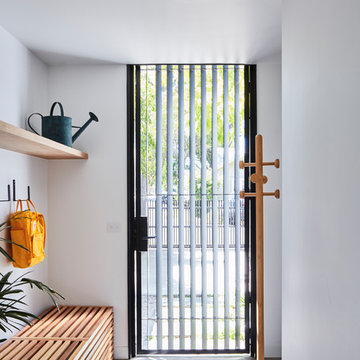
Glenn Hester Photography
Lauren Egan Design (Styling)
Moderner Eingang mit Stauraum, weißer Wandfarbe, Betonboden, Einzeltür, grauem Boden und Haustür aus Glas in Melbourne
Moderner Eingang mit Stauraum, weißer Wandfarbe, Betonboden, Einzeltür, grauem Boden und Haustür aus Glas in Melbourne
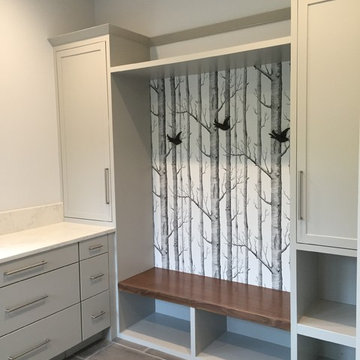
Großer Country Eingang mit Stauraum, weißer Wandfarbe, Betonboden und grauem Boden in Sonstige
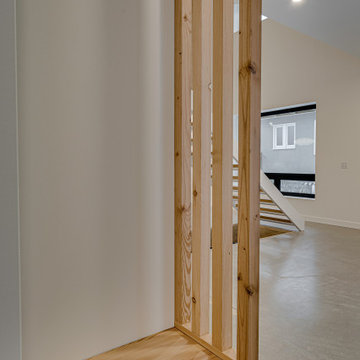
Front entry with special wood accent; custom vertical wood slat partition walls designed by Vereco, built by Evermore Homes.
Mittelgroßes Mid-Century Foyer mit weißer Wandfarbe, Betonboden, Einzeltür, grauem Boden und gewölbter Decke in Sonstige
Mittelgroßes Mid-Century Foyer mit weißer Wandfarbe, Betonboden, Einzeltür, grauem Boden und gewölbter Decke in Sonstige
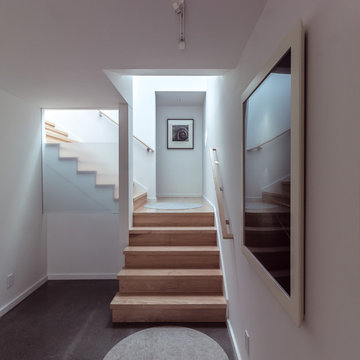
Light streams down on wooden stair leading to the entry hall inviting ascension while the opening beyond leads mysteriously to the media room.
Photo credit: Ricardo Rodriguez Enríquez
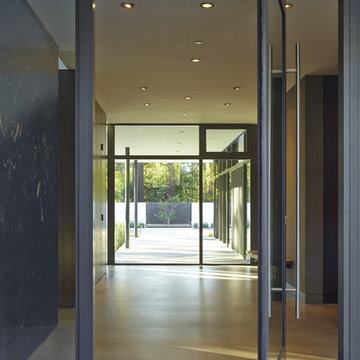
Atherton has many large substantial homes - our clients purchased an existing home on a one acre flag-shaped lot and asked us to design a new dream home for them. The result is a new 7,000 square foot four-building complex consisting of the main house, six-car garage with two car lifts, pool house with a full one bedroom residence inside, and a separate home office /work out gym studio building. A fifty-foot swimming pool was also created with fully landscaped yards.
Given the rectangular shape of the lot, it was decided to angle the house to incoming visitors slightly so as to more dramatically present itself. The house became a classic u-shaped home but Feng Shui design principals were employed directing the placement of the pool house to better contain the energy flow on the site. The main house entry door is then aligned with a special Japanese red maple at the end of a long visual axis at the rear of the site. These angles and alignments set up everything else about the house design and layout, and views from various rooms allow you to see into virtually every space tracking movements of others in the home.
The residence is simply divided into two wings of public use, kitchen and family room, and the other wing of bedrooms, connected by the living and dining great room. Function drove the exterior form of windows and solid walls with a line of clerestory windows which bring light into the middle of the large home. Extensive sun shadow studies with 3D tree modeling led to the unorthodox placement of the pool to the north of the home, but tree shadow tracking showed this to be the sunniest area during the entire year.
Sustainable measures included a full 7.1kW solar photovoltaic array technically making the house off the grid, and arranged so that no panels are visible from the property. A large 16,000 gallon rainwater catchment system consisting of tanks buried below grade was installed. The home is California GreenPoint rated and also features sealed roof soffits and a sealed crawlspace without the usual venting. A whole house computer automation system with server room was installed as well. Heating and cooling utilize hot water radiant heated concrete and wood floors supplemented by heat pump generated heating and cooling.
A compound of buildings created to form balanced relationships between each other, this home is about circulation, light and a balance of form and function.
Photo by John Sutton Photography.
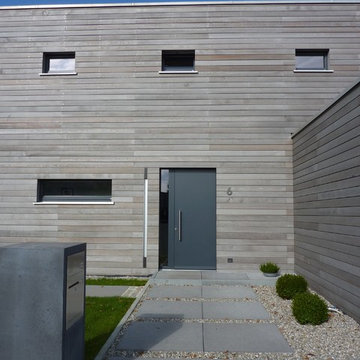
mocar architects
Mittelgroße Moderne Haustür mit brauner Wandfarbe, Betonboden, Einzeltür, grauer Haustür und grauem Boden in München
Mittelgroße Moderne Haustür mit brauner Wandfarbe, Betonboden, Einzeltür, grauer Haustür und grauem Boden in München
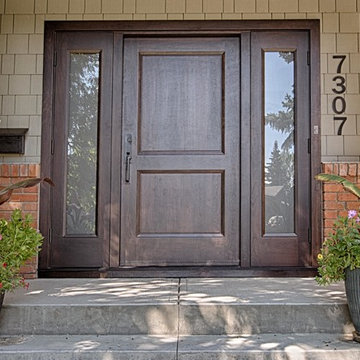
Urige Haustür mit beiger Wandfarbe, Betonboden, Einzeltür und dunkler Holzhaustür in Calgary
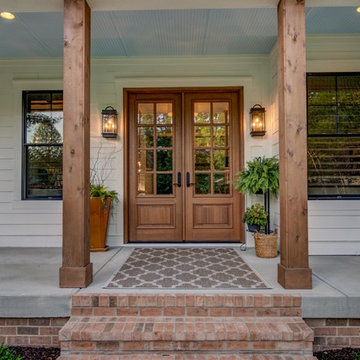
Warm wood details and neutral colors welcome you to this peaceful Craftsman home.
Photo Credit: Tom Graham
Urige Haustür mit beiger Wandfarbe, Betonboden, Doppeltür, hellbrauner Holzhaustür und grauem Boden in Indianapolis
Urige Haustür mit beiger Wandfarbe, Betonboden, Doppeltür, hellbrauner Holzhaustür und grauem Boden in Indianapolis
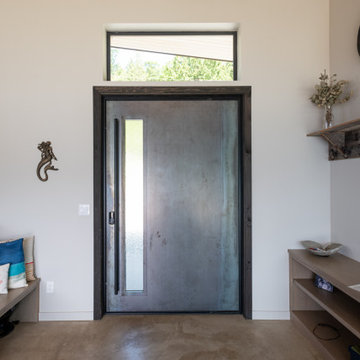
The custom front door is an oversized steel pivot door which provides a grand entrance to this beautiful home. The door is meant to patina over time which ties into the industrial design features of this home.
Design: H2D Architecture + Design
www.h2darchitects.com
Photos: Chad Coleman Photography
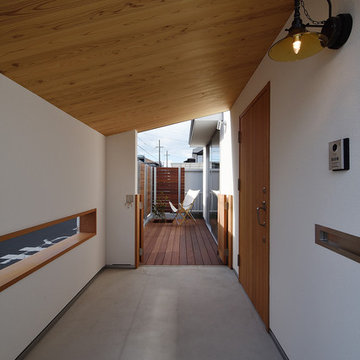
前面道路に面する玄関アプローチは大きな庇と壁で囲み半屋内的な空間とすることで視線を遮りました。天井高を最低限に抑えたことで籠り感のある気持ちの良い空間となりました。
玄関扉を過ぎた先にはリビングとつながるウッドデッキがあります。籠り感のある空間の先にある屋根のないウッドデッキはより開放的に感じられます。
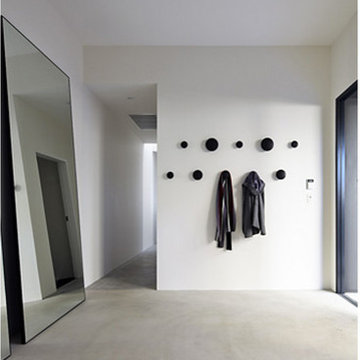
Großes Modernes Foyer mit weißer Wandfarbe, Betonboden, Drehtür und Haustür aus Glas in Sydney
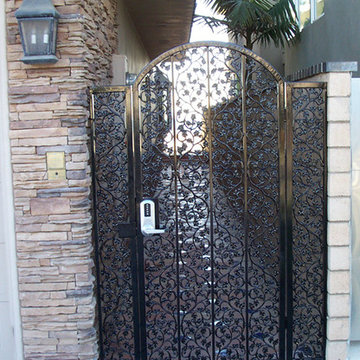
Großer Eingang mit beiger Wandfarbe, Betonboden, Einzeltür und Haustür aus Metall in Los Angeles
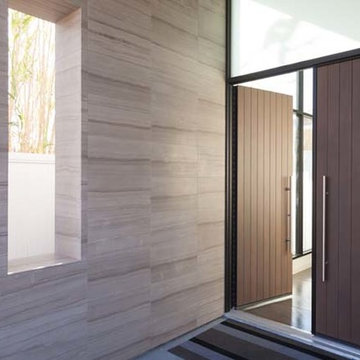
Mittelgroße Moderne Haustür mit beiger Wandfarbe, Doppeltür, dunkler Holzhaustür, braunem Boden und Betonboden in Los Angeles

Mittelgroßes Rustikales Foyer mit beiger Wandfarbe, Betonboden, Einzeltür, dunkler Holzhaustür, schwarzem Boden, gewölbter Decke und vertäfelten Wänden in Austin
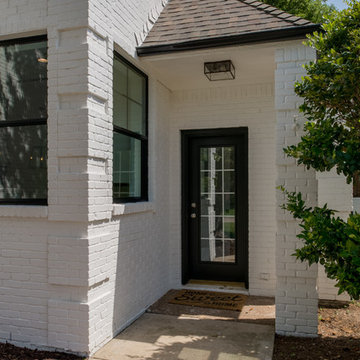
Various Brennan window replacement projects featuring Milgard products.
Mittelgroße Klassische Haustür mit Betonboden, Einzeltür und schwarzer Haustür in Dallas
Mittelgroße Klassische Haustür mit Betonboden, Einzeltür und schwarzer Haustür in Dallas
Grauer Eingang mit Betonboden Ideen und Design
7
