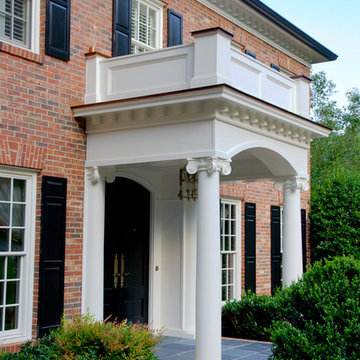Grauer Eingang mit schwarzer Haustür Ideen und Design
Suche verfeinern:
Budget
Sortieren nach:Heute beliebt
121 – 140 von 987 Fotos
1 von 3

We redesigned the front hall to give the space a big "Wow" when you walked in. This paper was the jumping off point for the whole palette of the kitchen, powder room and adjoining living room. It sets the tone that this house is fun, stylish and full of custom touches that reflect the homeowners love of colour and fashion. We added the wainscotting which continues into the kitchen/powder room to give the space more architectural interest and to soften the bold wall paper. We kept the antique table, which is a heirloom, but modernized it with contemporary lighting.
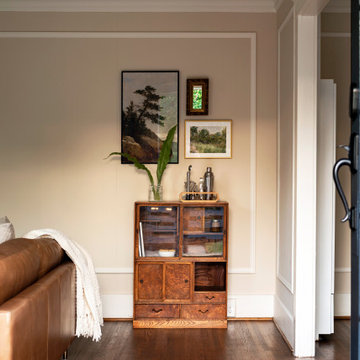
Kleines Eklektisches Foyer mit beiger Wandfarbe, braunem Holzboden, Einzeltür, schwarzer Haustür und braunem Boden in Los Angeles
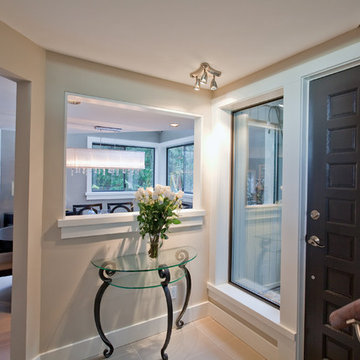
Moderner Eingang mit grauer Wandfarbe, Einzeltür und schwarzer Haustür in Vancouver
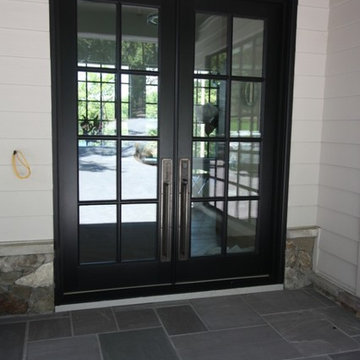
For this home located at The Cliffs at Keowee Springs, a clean, custom profile 2.75in Sapele Mahogany French Double Entry Doors in Black matte finish. Constructed using our extremely robust cope & stick PLUS floating mortise & tenon method. Designed to match home's windows. Rocky Mountain Hardware rounds out the design.
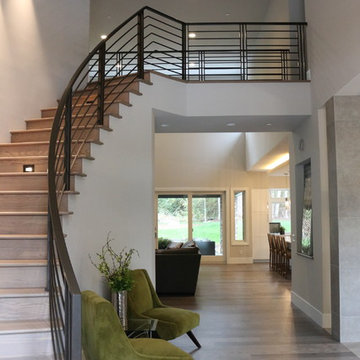
Mittelgroßes Modernes Foyer mit beiger Wandfarbe, Porzellan-Bodenfliesen, Doppeltür, schwarzer Haustür und grauem Boden in Seattle
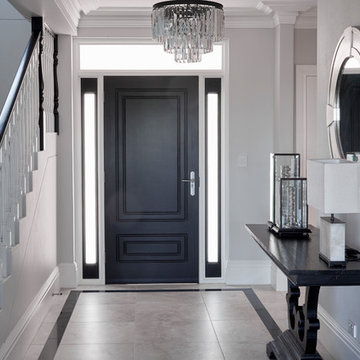
Entrance Hall and Stairwell
Photographer - Sue Stubbs
Große Klassische Haustür mit grauer Wandfarbe, Keramikboden, Einzeltür, schwarzer Haustür und beigem Boden in Sydney
Große Klassische Haustür mit grauer Wandfarbe, Keramikboden, Einzeltür, schwarzer Haustür und beigem Boden in Sydney
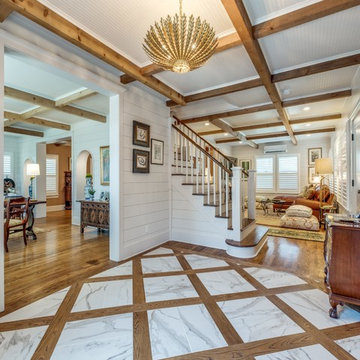
Großes Klassisches Foyer mit weißer Wandfarbe, Porzellan-Bodenfliesen, Einzeltür, schwarzer Haustür und weißem Boden in Houston
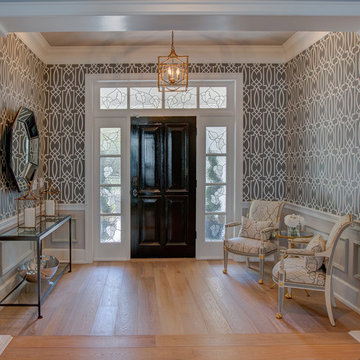
Jennifer Gerardi Photography
Mittelgroßes Klassisches Foyer mit grauer Wandfarbe, hellem Holzboden, Einzeltür und schwarzer Haustür in Tampa
Mittelgroßes Klassisches Foyer mit grauer Wandfarbe, hellem Holzboden, Einzeltür und schwarzer Haustür in Tampa
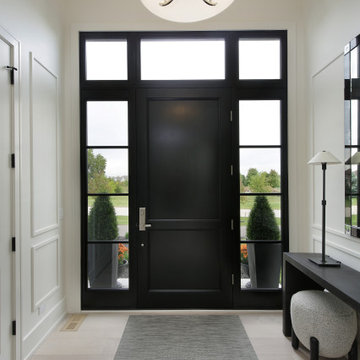
Große Haustür mit weißer Wandfarbe, hellem Holzboden, Einzeltür und schwarzer Haustür in Chicago
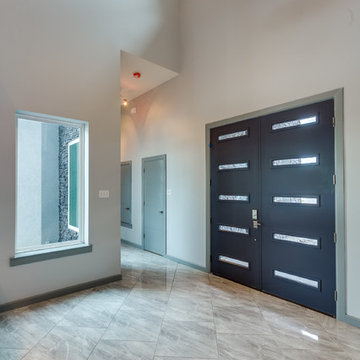
jason page
Mittelgroße Moderne Haustür mit grauer Wandfarbe, Marmorboden, Doppeltür und schwarzer Haustür in Austin
Mittelgroße Moderne Haustür mit grauer Wandfarbe, Marmorboden, Doppeltür und schwarzer Haustür in Austin
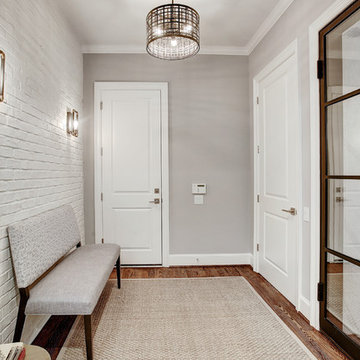
Mittelgroßes Industrial Foyer mit grauer Wandfarbe, braunem Holzboden, Einzeltür, schwarzer Haustür und braunem Boden in Houston
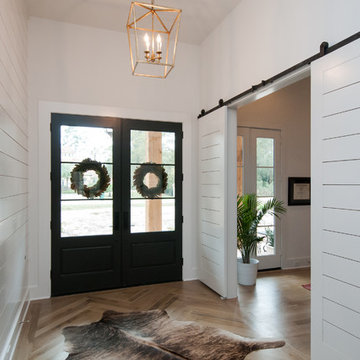
Großes Landhaus Foyer mit weißer Wandfarbe, hellem Holzboden, Doppeltür, schwarzer Haustür und beigem Boden in Houston
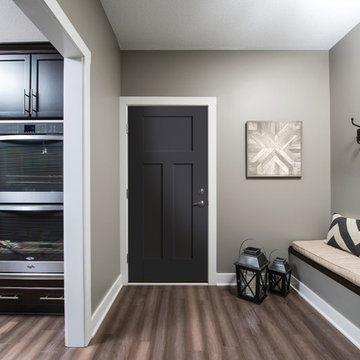
Mittelgroßer Klassischer Eingang mit Stauraum, grauer Wandfarbe, dunklem Holzboden, Einzeltür, schwarzer Haustür und braunem Boden in Phoenix
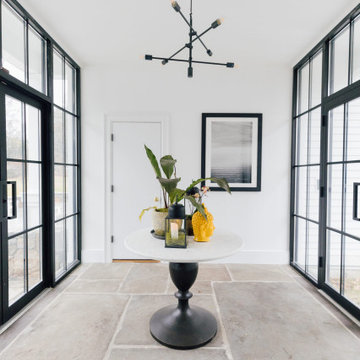
Photographs by Julia Dags | Copyright © 2020 Happily Eva After, Inc. All Rights Reserved.
Eingang mit Stauraum, weißer Wandfarbe, Doppeltür, schwarzer Haustür, grauem Boden und Betonboden in New York
Eingang mit Stauraum, weißer Wandfarbe, Doppeltür, schwarzer Haustür, grauem Boden und Betonboden in New York
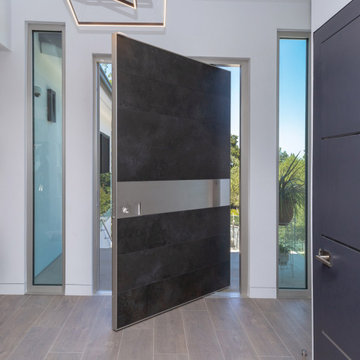
Custom front entry door by Oikos.
Große Moderne Haustür mit grauer Wandfarbe, Drehtür und schwarzer Haustür in San Francisco
Große Moderne Haustür mit grauer Wandfarbe, Drehtür und schwarzer Haustür in San Francisco
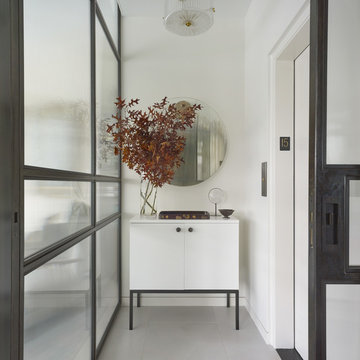
Built in 1925, this 15-story neo-Renaissance cooperative building is located on Fifth Avenue at East 93rd Street in Carnegie Hill. The corner penthouse unit has terraces on four sides, with views directly over Central Park and the city skyline beyond.
The project involved a gut renovation inside and out, down to the building structure, to transform the existing one bedroom/two bathroom layout into a two bedroom/three bathroom configuration which was facilitated by relocating the kitchen into the center of the apartment.
The new floor plan employs layers to organize space from living and lounge areas on the West side, through cooking and dining space in the heart of the layout, to sleeping quarters on the East side. A glazed entry foyer and steel clad “pod”, act as a threshold between the first two layers.
All exterior glazing, windows and doors were replaced with modern units to maximize light and thermal performance. This included erecting three new glass conservatories to create additional conditioned interior space for the Living Room, Dining Room and Master Bedroom respectively.
Materials for the living areas include bronzed steel, dark walnut cabinetry and travertine marble contrasted with whitewashed Oak floor boards, honed concrete tile, white painted walls and floating ceilings. The kitchen and bathrooms are formed from white satin lacquer cabinetry, marble, back-painted glass and Venetian plaster. Exterior terraces are unified with the conservatories by large format concrete paving and a continuous steel handrail at the parapet wall.
Photography by www.petermurdockphoto.com
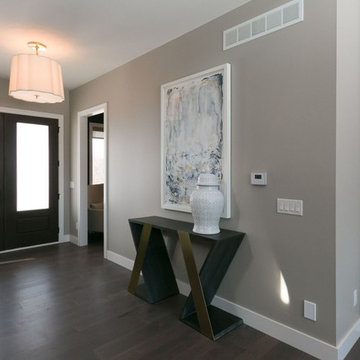
Mittelgroße Klassische Haustür mit grauer Wandfarbe, dunklem Holzboden, Doppeltür und schwarzer Haustür in Cedar Rapids

Großes Modernes Foyer mit weißer Wandfarbe, braunem Holzboden, Doppeltür und schwarzer Haustür in Bordeaux

The beautiful, old barn on this Topsfield estate was at risk of being demolished. Before approaching Mathew Cummings, the homeowner had met with several architects about the structure, and they had all told her that it needed to be torn down. Thankfully, for the sake of the barn and the owner, Cummings Architects has a long and distinguished history of preserving some of the oldest timber framed homes and barns in the U.S.
Once the homeowner realized that the barn was not only salvageable, but could be transformed into a new living space that was as utilitarian as it was stunning, the design ideas began flowing fast. In the end, the design came together in a way that met all the family’s needs with all the warmth and style you’d expect in such a venerable, old building.
On the ground level of this 200-year old structure, a garage offers ample room for three cars, including one loaded up with kids and groceries. Just off the garage is the mudroom – a large but quaint space with an exposed wood ceiling, custom-built seat with period detailing, and a powder room. The vanity in the powder room features a vanity that was built using salvaged wood and reclaimed bluestone sourced right on the property.
Original, exposed timbers frame an expansive, two-story family room that leads, through classic French doors, to a new deck adjacent to the large, open backyard. On the second floor, salvaged barn doors lead to the master suite which features a bright bedroom and bath as well as a custom walk-in closet with his and hers areas separated by a black walnut island. In the master bath, hand-beaded boards surround a claw-foot tub, the perfect place to relax after a long day.
In addition, the newly restored and renovated barn features a mid-level exercise studio and a children’s playroom that connects to the main house.
From a derelict relic that was slated for demolition to a warmly inviting and beautifully utilitarian living space, this barn has undergone an almost magical transformation to become a beautiful addition and asset to this stately home.
Grauer Eingang mit schwarzer Haustür Ideen und Design
7
