Grauer Eingang mit Wandpaneelen Ideen und Design
Suche verfeinern:
Budget
Sortieren nach:Heute beliebt
81 – 100 von 126 Fotos
1 von 3
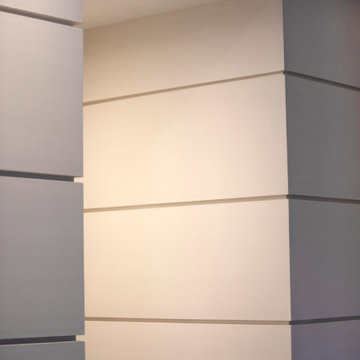
Astaneh Construction is proud to announce the successful completion of one of our most favourite projects to date - a custom-built home in Toronto's Greater Toronto Area (GTA) using only the highest quality materials and the most professional tradespeople available. The project, which spanned an entire year from start to finish, is a testament to our commitment to excellence in every aspect of our work.
As a leading home renovation and kitchen renovation company in Toronto, Astaneh Construction is dedicated to providing our clients with exceptional results that exceed their expectations. Our custom home build in 2020 is a shining example of this commitment, as we spared no expense to ensure that every detail of the project was executed flawlessly.
From the initial planning stages to the final walkthrough, our team worked tirelessly to ensure that every aspect of the project met our strict standards of quality and craftsmanship. We carefully selected the most professional and skilled tradespeople in the GTA to work alongside us, and only used the highest quality materials and finishes available to us.
The total cost of the project was $350 per sqft, which equates to a cost of over 1 million and 200 hundred thousand Canadian dollars for the 3500 sqft custom home. We are confident that this investment was worth every penny, as the final result is a breathtaking masterpiece that will stand the test of time.
We take great pride in our work at Astaneh Construction, and the completion of this project has only reinforced our commitment to excellence. If you are considering a home renovation or kitchen renovation in Toronto, we invite you to experience the Astaneh Construction difference for yourself. Contact us today to learn more about our services and how we can help you turn your dream home into a reality.
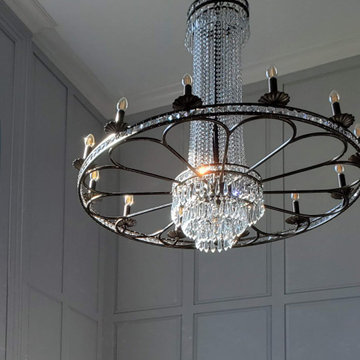
The client wanted a very traditional and dressy entryway. He wanted to resembled a medieval castle a bit. So this is the outcome.
Großes Klassisches Foyer mit grauer Wandfarbe, Porzellan-Bodenfliesen, Einzeltür, schwarzer Haustür, schwarzem Boden und Wandpaneelen in Philadelphia
Großes Klassisches Foyer mit grauer Wandfarbe, Porzellan-Bodenfliesen, Einzeltür, schwarzer Haustür, schwarzem Boden und Wandpaneelen in Philadelphia
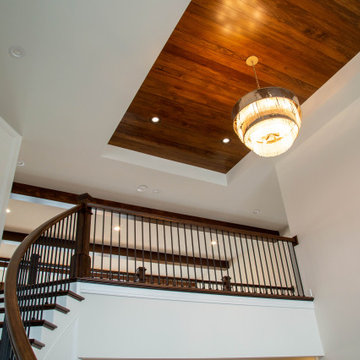
Soaring ceilings, curved staircase, wood paneled walls, and statement lighting welcome guests as they enter.
Geräumiges Modernes Foyer mit beiger Wandfarbe, Laminat, Doppeltür, dunkler Holzhaustür, braunem Boden, gewölbter Decke und Wandpaneelen in Indianapolis
Geräumiges Modernes Foyer mit beiger Wandfarbe, Laminat, Doppeltür, dunkler Holzhaustür, braunem Boden, gewölbter Decke und Wandpaneelen in Indianapolis
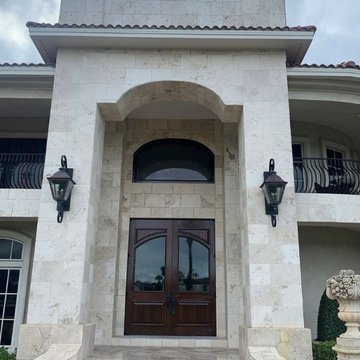
Geräumige Urige Haustür mit beiger Wandfarbe, Travertin, Doppeltür, brauner Haustür, beigem Boden, gewölbter Decke und Wandpaneelen in Houston
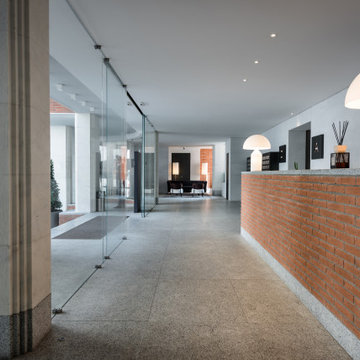
Ci troviamo a Milano, in via Leopardi, dove sono state installate delle porte d’ingresso e delle porte interne di eleganti appartamenti residenziali molto esclusivi.
Le porte, porte a vetri divani e vasi di altissima qualità e dai materiali di elevato standard sono un valore aggiunto per i residenti.
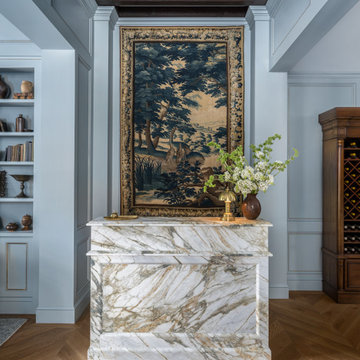
A stunningly transformed and inviting reception space for the iconic Jordan Vineyard and Winery in Healdsburg, California.
Geräumiger Eingang mit blauer Wandfarbe, hellem Holzboden und Wandpaneelen in San Francisco
Geräumiger Eingang mit blauer Wandfarbe, hellem Holzboden und Wandpaneelen in San Francisco
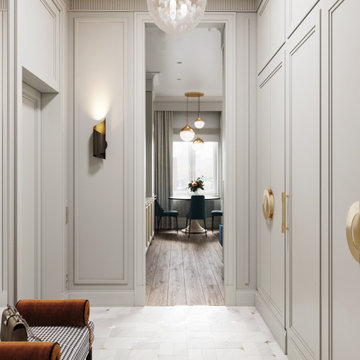
Прихожая с золоченым потолком
Kleiner Klassischer Eingang mit Vestibül, grauer Wandfarbe, weißem Boden, Deckengestaltungen und Wandpaneelen
Kleiner Klassischer Eingang mit Vestibül, grauer Wandfarbe, weißem Boden, Deckengestaltungen und Wandpaneelen
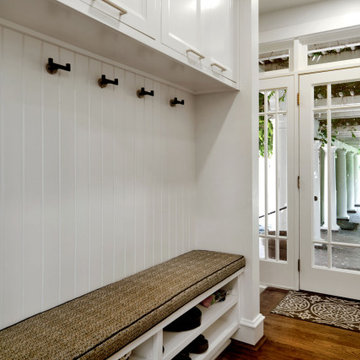
This well-appointed mudroom feature a built-in bench with show storage below, and coat hooks above. Upper cabinetry provides additional storage.
Mittelgroßer Klassischer Eingang mit Stauraum, weißer Wandfarbe, braunem Holzboden, Doppeltür, weißer Haustür, braunem Boden und Wandpaneelen in San Francisco
Mittelgroßer Klassischer Eingang mit Stauraum, weißer Wandfarbe, braunem Holzboden, Doppeltür, weißer Haustür, braunem Boden und Wandpaneelen in San Francisco
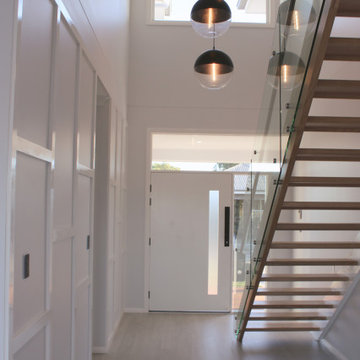
The striking entrance features a large blue door, opening into a void, with beautiful feature pendant lighting and paneled walls. The staircase features floating treads and glass balustrade.
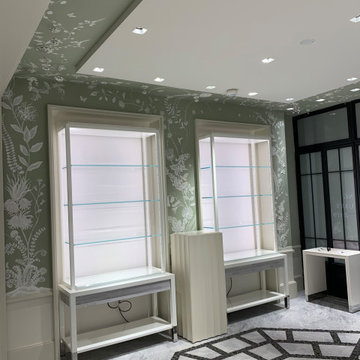
Große Haustür mit bunten Wänden, Porzellan-Bodenfliesen, Drehtür, grüner Haustür, buntem Boden, eingelassener Decke, Holzdecke, Wandpaneelen, vertäfelten Wänden und Holzwänden in New York
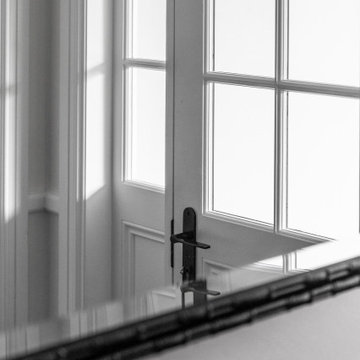
Mittelgroße Klassische Haustür mit weißer Wandfarbe, dunklem Holzboden, Einzeltür, weißer Haustür, braunem Boden und Wandpaneelen in Sydney
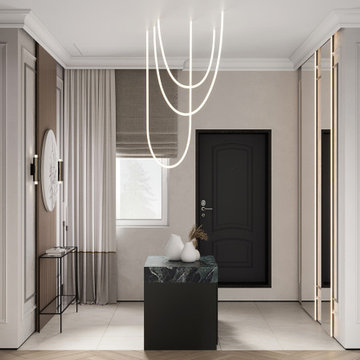
Mittelgroßes Modernes Foyer mit beiger Wandfarbe, Porzellan-Bodenfliesen, Einzeltür, schwarzer Haustür, beigem Boden, Tapetendecke und Wandpaneelen in Sonstige
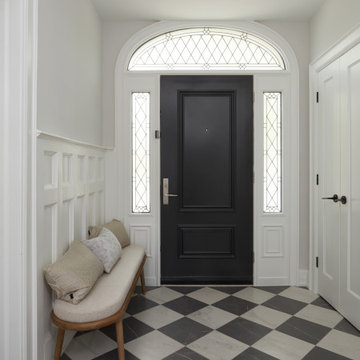
Mittelgroßes Klassisches Foyer mit weißer Wandfarbe, Porzellan-Bodenfliesen, Einzeltür, schwarzer Haustür, grauem Boden und Wandpaneelen in Toronto
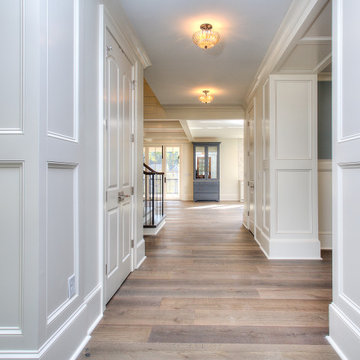
Klassisches Foyer mit weißer Wandfarbe, braunem Holzboden, Einzeltür, hellbrauner Holzhaustür, braunem Boden und Wandpaneelen in Atlanta
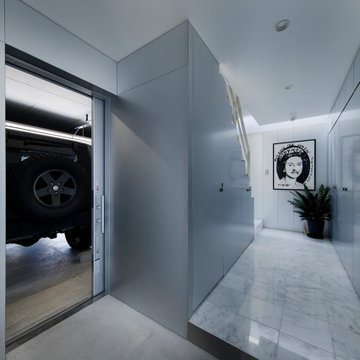
玄関へはガレージからも直接アクセスでき、外部からもアクセスできる2ウェイになっています。階段下にトイレがあります。奥にはボリュームのズレを利用したトップライトからの光が落ちています。
Kleiner Moderner Eingang mit Korridor, metallicfarbenen Wänden, Betonboden, Schiebetür, Haustür aus Metall, grauem Boden, Holzdielendecke und Wandpaneelen in Tokio
Kleiner Moderner Eingang mit Korridor, metallicfarbenen Wänden, Betonboden, Schiebetür, Haustür aus Metall, grauem Boden, Holzdielendecke und Wandpaneelen in Tokio
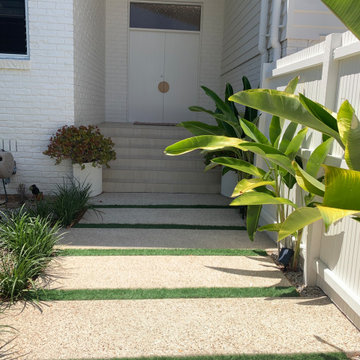
Large entry; exposed concrete stepping stones
Mittelgroße Mediterrane Haustür mit weißer Wandfarbe, Porzellan-Bodenfliesen, Doppeltür, weißer Haustür, buntem Boden, freigelegten Dachbalken und Wandpaneelen in Sunshine Coast
Mittelgroße Mediterrane Haustür mit weißer Wandfarbe, Porzellan-Bodenfliesen, Doppeltür, weißer Haustür, buntem Boden, freigelegten Dachbalken und Wandpaneelen in Sunshine Coast
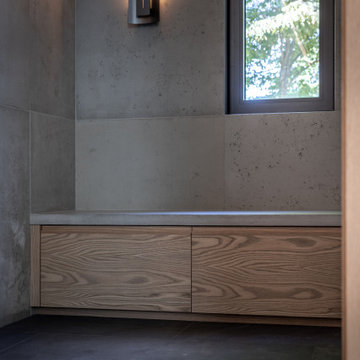
Textured raw concrete wall panels and a smooth concrete bench top for a perfect nook to change shoes in this residences' home.
Texture: Smooth & Raw
Colour: Natural
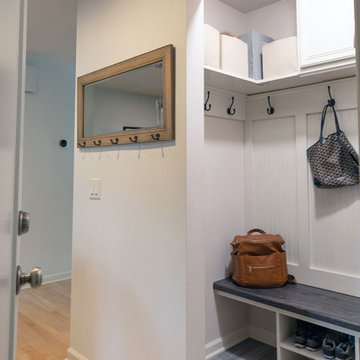
The original pantry closet adjacent to the kitchen underwent a remarkable transformation, now serving as a reimagined mudroom area featuring open seating and ample storage for seasonal items.
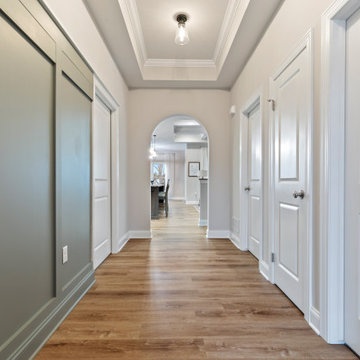
Mittelgroßes Foyer mit grüner Wandfarbe, Vinylboden, Einzeltür, weißer Haustür, braunem Boden, eingelassener Decke und Wandpaneelen in New York
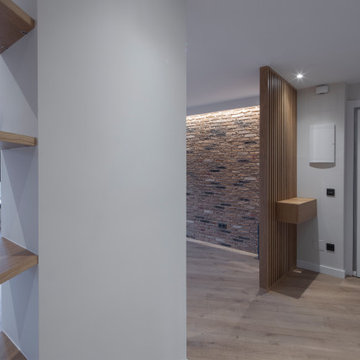
Mittelgroßer Skandinavischer Eingang mit Korridor, grauer Wandfarbe, hellem Holzboden, Einzeltür, weißer Haustür, braunem Boden und Wandpaneelen in Sonstige
Grauer Eingang mit Wandpaneelen Ideen und Design
5