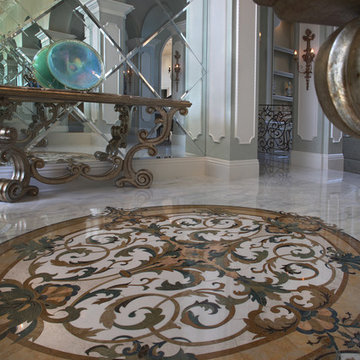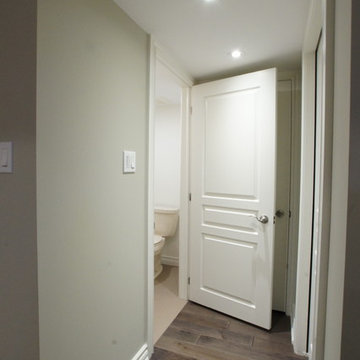Grauer Flur mit grüner Wandfarbe Ideen und Design
Suche verfeinern:
Budget
Sortieren nach:Heute beliebt
41 – 60 von 136 Fotos
1 von 3
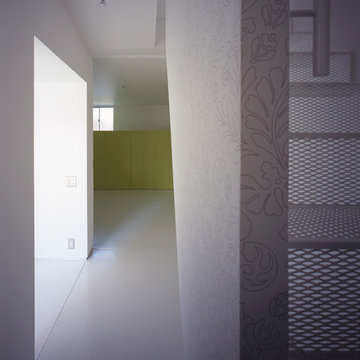
商店街に建つ木造3階建て住宅 撮影:平井広行
Mittelgroßer Moderner Flur mit weißem Boden und grüner Wandfarbe in Sonstige
Mittelgroßer Moderner Flur mit weißem Boden und grüner Wandfarbe in Sonstige
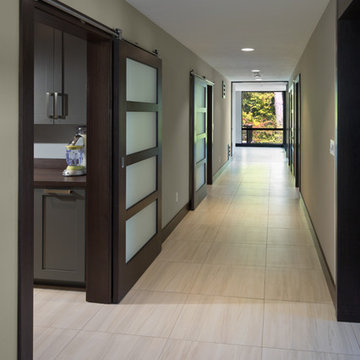
Photo: Scott Pease
Mittelgroßer Moderner Flur mit grüner Wandfarbe, Keramikboden und beigem Boden in Cleveland
Mittelgroßer Moderner Flur mit grüner Wandfarbe, Keramikboden und beigem Boden in Cleveland
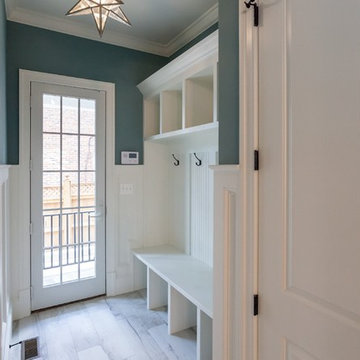
Klassischer Flur mit grüner Wandfarbe, Porzellan-Bodenfliesen und grauem Boden in Washington, D.C.
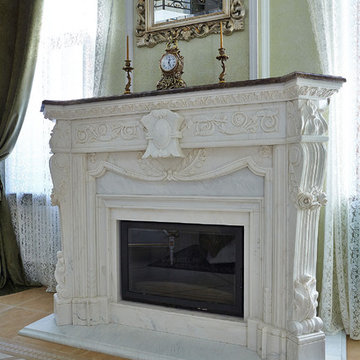
Großer Flur mit grüner Wandfarbe und Porzellan-Bodenfliesen in Moskau
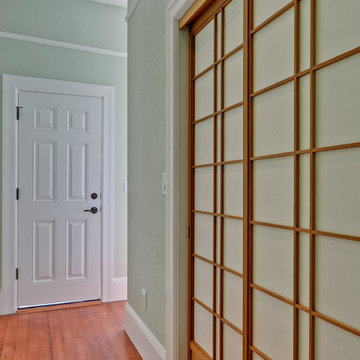
Mittelgroßer Klassischer Flur mit grüner Wandfarbe und braunem Holzboden in San Francisco
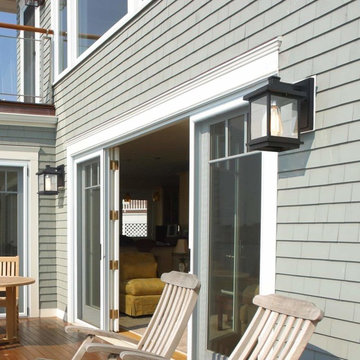
Can't take eyes off this charming outdoor decking. The black one-light outdoor sconce features in a lantern design made of quality metal frame in matte black finish. It brings a modern farmhouse aesthetics to your exterior space.
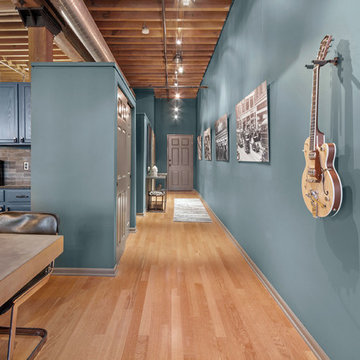
Mittelgroßer Moderner Flur mit grüner Wandfarbe, braunem Holzboden und braunem Boden in Milwaukee
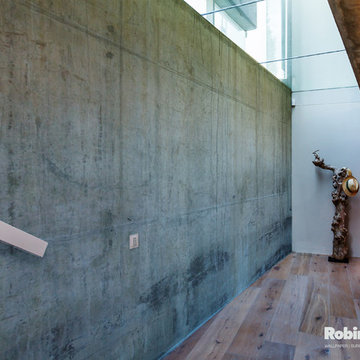
Concrete wallpapers are one of our most successful products. They are stylish beyond compare and are able to completely transform interior spaces with a smooth industrial look and feel. Use concrete wallpapers for bedrooms, bathrooms and lounges - they work well in any room!
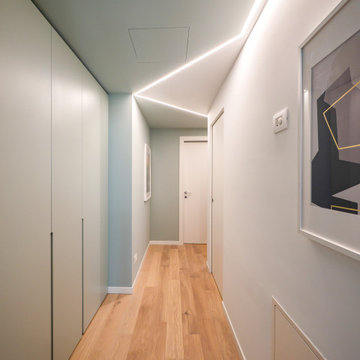
Liadesign
Kleiner Moderner Flur mit grüner Wandfarbe, hellem Holzboden und eingelassener Decke in Mailand
Kleiner Moderner Flur mit grüner Wandfarbe, hellem Holzboden und eingelassener Decke in Mailand
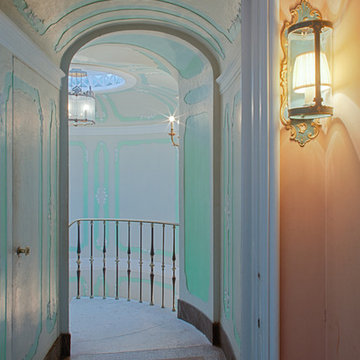
The hallway to the top of the 4 story spiral staircase
photography Bill Sumner
Mittelgroßer Mediterraner Flur mit grüner Wandfarbe in Miami
Mittelgroßer Mediterraner Flur mit grüner Wandfarbe in Miami
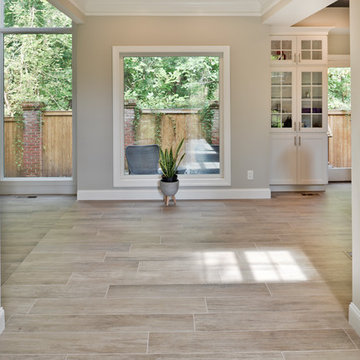
A family in McLean VA decided to remodel two levels of their home.
There was wasted floor space and disconnections throughout the living room and dining room area. The family room was very small and had a closet as washer and dryer closet. Two walls separating kitchen from adjacent dining room and family room.
After several design meetings, the final blue print went into construction phase, gutting entire kitchen, family room, laundry room, open balcony.
We built a seamless main level floor. The laundry room was relocated and we built a new space on the second floor for their convenience.
The family room was expanded into the laundry room space, the kitchen expanded its wing into the adjacent family room and dining room, with a large middle Island that made it all stand tall.
The use of extended lighting throughout the two levels has made this project brighter than ever. A walk -in pantry with pocket doors was added in hallway. We deleted two structure columns by the way of using large span beams, opening up the space. The open foyer was floored in and expanded the dining room over it.
All new porcelain tile was installed in main level, a floor to ceiling fireplace(two story brick fireplace) was faced with highly decorative stone.
The second floor was open to the two story living room, we replaced all handrails and spindles with Rod iron and stained handrails to match new floors. A new butler area with under cabinet beverage center was added in the living room area.
The den was torn up and given stain grade paneling and molding to give a deep and mysterious look to the new library.
The powder room was gutted, redefined, one doorway to the den was closed up and converted into a vanity space with glass accent background and built in niche.
Upscale appliances and decorative mosaic back splash, fancy lighting fixtures and farm sink are all signature marks of the kitchen remodel portion of this amazing project.
I don't think there is only one thing to define the interior remodeling of this revamped home, the transformation has been so grand.
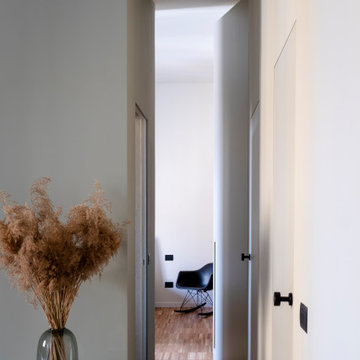
vista del corridoio con zone di servizio a destra e bagno e camera a sinistra
Mittelgroßer Moderner Flur mit grüner Wandfarbe und braunem Holzboden in Mailand
Mittelgroßer Moderner Flur mit grüner Wandfarbe und braunem Holzboden in Mailand
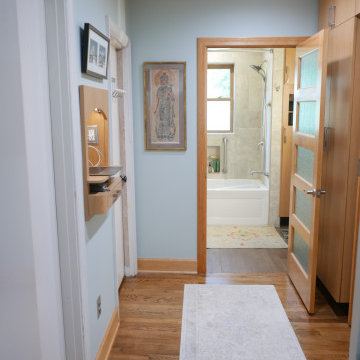
Removed the old floor furnace and installed matching hardwood floors, stained and refinished. Installed new recessed media nook between the bedroom doors, installed new pull down staircase to the attic, new crown molding, and new bathroom entry door unit centered in the bathroom. Installed three 4" LED recess lights on a dimmer switch.
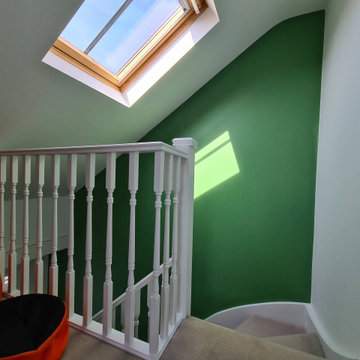
What an amazing day happen to me today !!
Just #wow ..
To make even better this is one of future wall finished on #starircase and more #decorating will be done to this amazing hallway - specially #groundfloor and #1stfloor
.
I am thrilled how those line came and what a amazing #color
..
Would you like to add future wall to your #hallway ? What colours would you do ?
.
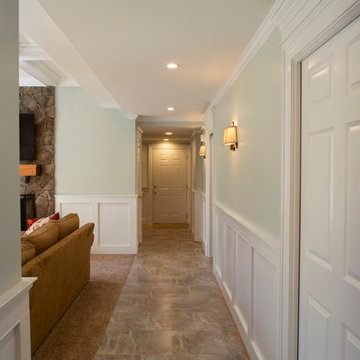
hallway behind wet bar next to great room
Mittelgroßer Klassischer Flur mit grüner Wandfarbe und Keramikboden in Richmond
Mittelgroßer Klassischer Flur mit grüner Wandfarbe und Keramikboden in Richmond
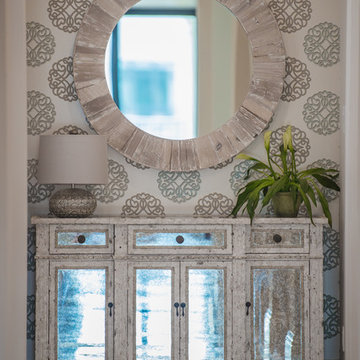
Toni Jade Photography
Mittelgroßer Maritimer Flur mit grüner Wandfarbe und Marmorboden in Miami
Mittelgroßer Maritimer Flur mit grüner Wandfarbe und Marmorboden in Miami
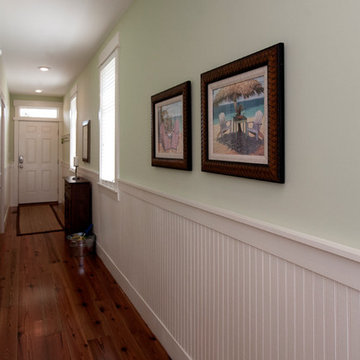
©Rick Cooper Photography
Mittelgroßer Maritimer Flur mit grüner Wandfarbe und braunem Holzboden in Miami
Mittelgroßer Maritimer Flur mit grüner Wandfarbe und braunem Holzboden in Miami
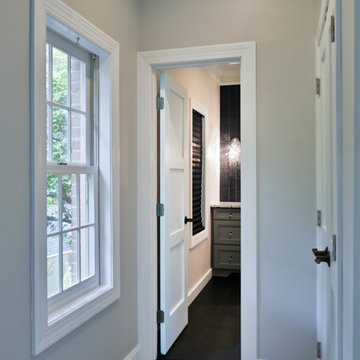
A family in McLean VA decided to remodel two levels of their home.
There was wasted floor space and disconnections throughout the living room and dining room area. The family room was very small and had a closet as washer and dryer closet. Two walls separating kitchen from adjacent dining room and family room.
After several design meetings, the final blue print went into construction phase, gutting entire kitchen, family room, laundry room, open balcony.
We built a seamless main level floor. The laundry room was relocated and we built a new space on the second floor for their convenience.
The family room was expanded into the laundry room space, the kitchen expanded its wing into the adjacent family room and dining room, with a large middle Island that made it all stand tall.
The use of extended lighting throughout the two levels has made this project brighter than ever. A walk -in pantry with pocket doors was added in hallway. We deleted two structure columns by the way of using large span beams, opening up the space. The open foyer was floored in and expanded the dining room over it.
All new porcelain tile was installed in main level, a floor to ceiling fireplace(two story brick fireplace) was faced with highly decorative stone.
The second floor was open to the two story living room, we replaced all handrails and spindles with Rod iron and stained handrails to match new floors. A new butler area with under cabinet beverage center was added in the living room area.
The den was torn up and given stain grade paneling and molding to give a deep and mysterious look to the new library.
The powder room was gutted, redefined, one doorway to the den was closed up and converted into a vanity space with glass accent background and built in niche.
Upscale appliances and decorative mosaic back splash, fancy lighting fixtures and farm sink are all signature marks of the kitchen remodel portion of this amazing project.
I don't think there is only one thing to define the interior remodeling of this revamped home, the transformation has been so grand.
Grauer Flur mit grüner Wandfarbe Ideen und Design
3
