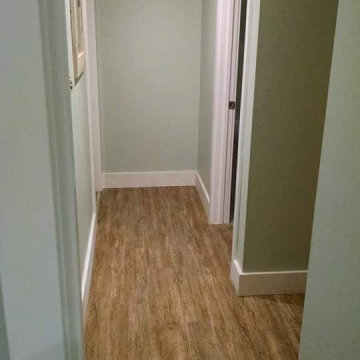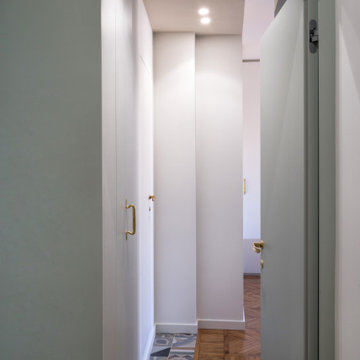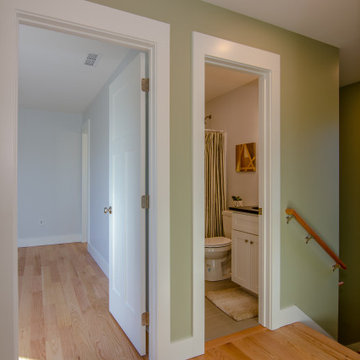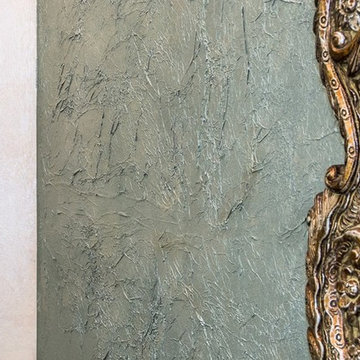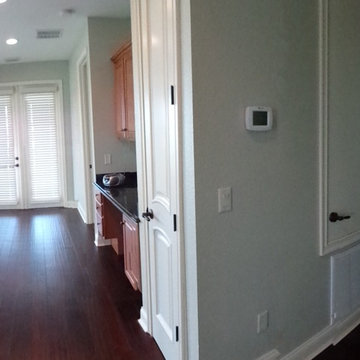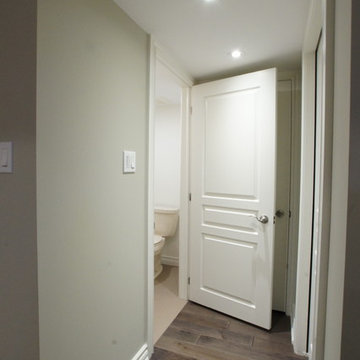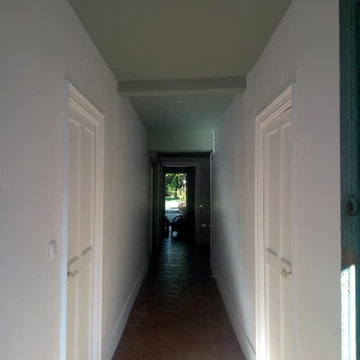Grauer Flur mit grüner Wandfarbe Ideen und Design
Suche verfeinern:
Budget
Sortieren nach:Heute beliebt
81 – 100 von 136 Fotos
1 von 3
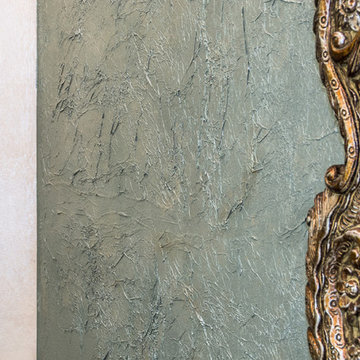
This is a tissue paper technique as an accent wall in a family room. The tissue paper in this technique is crumpled and applied like wallpaper, leaving the wrinkles and crinkles showing. After it drys completely the paint is applied. This wall has 3 different paints applied.
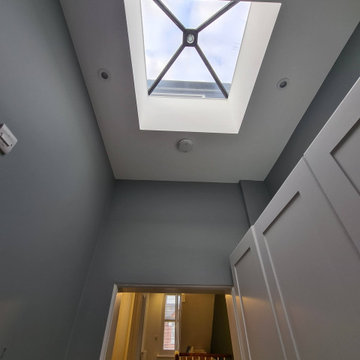
Wimbledon SW20 #project #green #hallway in full glory...
.
#ceilings spray in matt finish
#woodwork spray and bespoke brush and roll
#walls - Well 3 top coats and green colour have 5 because wall was showing pictures effects
.
Behind this magic the preparation was quite huge... many primers, screws, kilograms of wood and walls/ceiling fillers... a lot of tubes of #elastomeric caulking..
.
Very early mornings and very late evenings... And finally 4 solid #varnish to the banister hand rail...
.
I am absolutely over the moon how it look like and most importantly my #client Love it.
.
#keepitreal
#nofilter
.
#green
#walls
#ceiling
#woodwork
#white
#satin
#painter
#decorator
#midecor
#putney
#wimbledon
#paintinganddecorating
#london
#interior
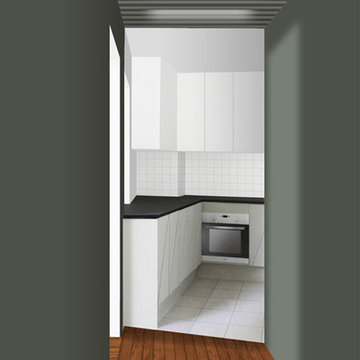
Kleiner Moderner Flur mit grüner Wandfarbe, dunklem Holzboden und braunem Boden in Paris
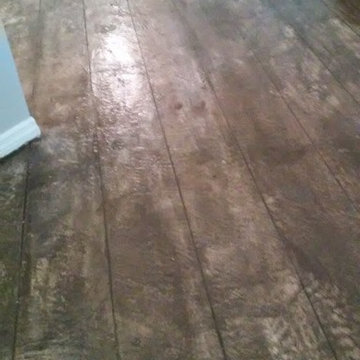
Incredible Handmade Concrete flooring
Mittelgroßer Country Flur mit grüner Wandfarbe und hellem Holzboden in Miami
Mittelgroßer Country Flur mit grüner Wandfarbe und hellem Holzboden in Miami
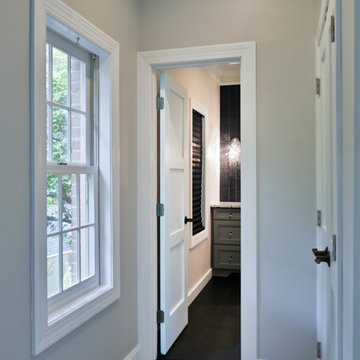
A family in McLean VA decided to remodel two levels of their home.
There was wasted floor space and disconnections throughout the living room and dining room area. The family room was very small and had a closet as washer and dryer closet. Two walls separating kitchen from adjacent dining room and family room.
After several design meetings, the final blue print went into construction phase, gutting entire kitchen, family room, laundry room, open balcony.
We built a seamless main level floor. The laundry room was relocated and we built a new space on the second floor for their convenience.
The family room was expanded into the laundry room space, the kitchen expanded its wing into the adjacent family room and dining room, with a large middle Island that made it all stand tall.
The use of extended lighting throughout the two levels has made this project brighter than ever. A walk -in pantry with pocket doors was added in hallway. We deleted two structure columns by the way of using large span beams, opening up the space. The open foyer was floored in and expanded the dining room over it.
All new porcelain tile was installed in main level, a floor to ceiling fireplace(two story brick fireplace) was faced with highly decorative stone.
The second floor was open to the two story living room, we replaced all handrails and spindles with Rod iron and stained handrails to match new floors. A new butler area with under cabinet beverage center was added in the living room area.
The den was torn up and given stain grade paneling and molding to give a deep and mysterious look to the new library.
The powder room was gutted, redefined, one doorway to the den was closed up and converted into a vanity space with glass accent background and built in niche.
Upscale appliances and decorative mosaic back splash, fancy lighting fixtures and farm sink are all signature marks of the kitchen remodel portion of this amazing project.
I don't think there is only one thing to define the interior remodeling of this revamped home, the transformation has been so grand.
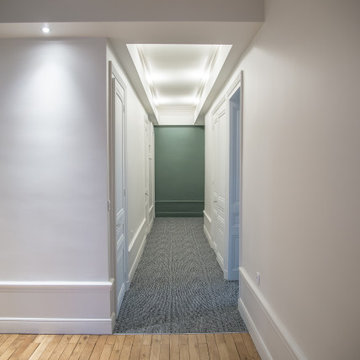
Crédit Photo : Pierre Jean DURAND
Klassischer Flur mit grüner Wandfarbe, Teppichboden und grauem Boden in Saint-Etienne
Klassischer Flur mit grüner Wandfarbe, Teppichboden und grauem Boden in Saint-Etienne
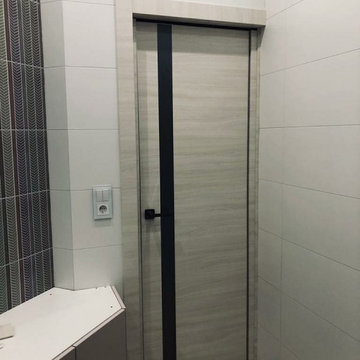
ERGON® living brings a revolutionary system to the home,
No more problems of bothersome doors, making access easier.
In fact, as it can be opened from both sides, you can enter or leave the room by just
pushing the door which then quickly closes behind you.
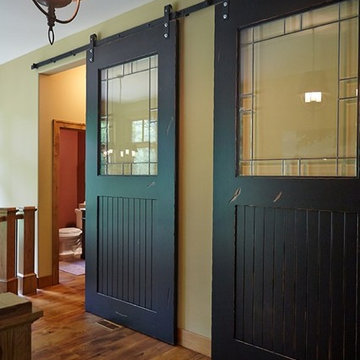
Country Flur mit grüner Wandfarbe, braunem Holzboden und braunem Boden in Grand Rapids
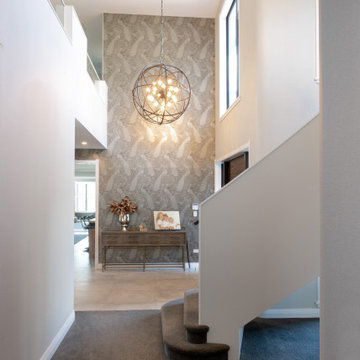
Großer Moderner Flur mit grüner Wandfarbe, Teppichboden, grauem Boden und Tapetenwänden in Sonstige
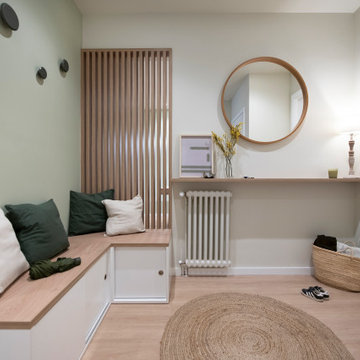
Großer Skandinavischer Flur mit grüner Wandfarbe, Porzellan-Bodenfliesen und braunem Boden in Barcelona
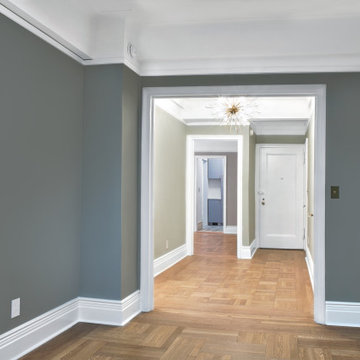
Renovation details in a pre-war apartment on the Upper West Side
Großer Retro Flur mit grüner Wandfarbe, braunem Holzboden, beigem Boden und Kassettendecke in New York
Großer Retro Flur mit grüner Wandfarbe, braunem Holzboden, beigem Boden und Kassettendecke in New York
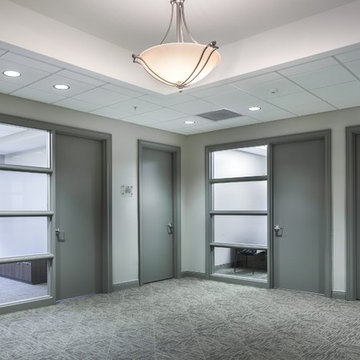
Open Hall for Office Entry
Großer Moderner Flur mit grüner Wandfarbe und Teppichboden in Miami
Großer Moderner Flur mit grüner Wandfarbe und Teppichboden in Miami
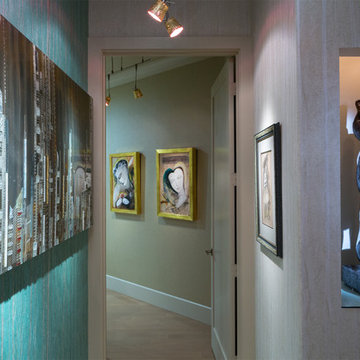
Please visit my website directly by copying and pasting this link directly into your browser: http://www.berensinteriors.com/ to learn more about this project and how we may work together!
A hallway art gallery can turn any home into your own personal museum. There is a little intrigue around every corner. Martin King Photography.
Grauer Flur mit grüner Wandfarbe Ideen und Design
5
