Grauer Hauswirtschaftsraum mit Marmor-Arbeitsplatte Ideen und Design
Suche verfeinern:
Budget
Sortieren nach:Heute beliebt
41 – 60 von 200 Fotos
1 von 3

Multifunktionaler, Großer, Zweizeiliger Klassischer Hauswirtschaftsraum mit Unterbauwaschbecken, Schrankfronten im Shaker-Stil, weißen Schränken, grauer Wandfarbe, Keramikboden, Waschmaschine und Trockner gestapelt, Marmor-Arbeitsplatte, grauem Boden und grauer Arbeitsplatte in Oklahoma City
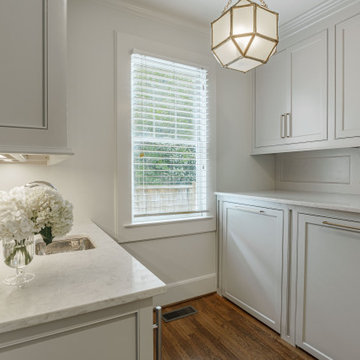
Hidden washer and dryer in open laundry room.
Multifunktionaler, Zweizeiliger, Kleiner Klassischer Hauswirtschaftsraum mit Kassettenfronten, grauen Schränken, Marmor-Arbeitsplatte, Küchenrückwand in Metallic, Rückwand aus Spiegelfliesen, weißer Wandfarbe, dunklem Holzboden, Waschmaschine und Trockner nebeneinander, braunem Boden und weißer Arbeitsplatte in Sonstige
Multifunktionaler, Zweizeiliger, Kleiner Klassischer Hauswirtschaftsraum mit Kassettenfronten, grauen Schränken, Marmor-Arbeitsplatte, Küchenrückwand in Metallic, Rückwand aus Spiegelfliesen, weißer Wandfarbe, dunklem Holzboden, Waschmaschine und Trockner nebeneinander, braunem Boden und weißer Arbeitsplatte in Sonstige

A light and airy laundry room doubles as a mudroom in this rustic and nautical modern farmhouse. Photo by Dane Meyer.
Multifunktionaler, Zweizeiliger, Großer Country Hauswirtschaftsraum mit Landhausspüle, Schrankfronten mit vertiefter Füllung, weißen Schränken, Marmor-Arbeitsplatte, weißer Wandfarbe, grauem Boden und weißer Arbeitsplatte in Seattle
Multifunktionaler, Zweizeiliger, Großer Country Hauswirtschaftsraum mit Landhausspüle, Schrankfronten mit vertiefter Füllung, weißen Schränken, Marmor-Arbeitsplatte, weißer Wandfarbe, grauem Boden und weißer Arbeitsplatte in Seattle

Created for a renovated and extended home, this bespoke solid poplar kitchen has been handpainted in Farrow & Ball Wevet with Railings on the island and driftwood oak internals throughout. Luxury Calacatta marble has been selected for the island and splashback with highly durable and low maintenance Silestone quartz for the work surfaces. The custom crafted breakfast cabinet, also designed with driftwood oak internals, includes a conveniently concealed touch-release shelf for prepping tea and coffee as a handy breakfast station. A statement Lacanche range cooker completes the luxury look.
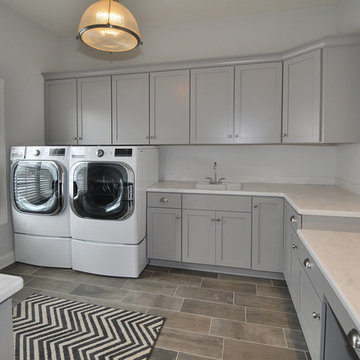
Detour Marketing
Geräumige Stilmix Waschküche in U-Form mit Unterbauwaschbecken, Schrankfronten mit vertiefter Füllung, grauen Schränken, Marmor-Arbeitsplatte, grauer Wandfarbe, Keramikboden und Waschmaschine und Trockner nebeneinander in Milwaukee
Geräumige Stilmix Waschküche in U-Form mit Unterbauwaschbecken, Schrankfronten mit vertiefter Füllung, grauen Schränken, Marmor-Arbeitsplatte, grauer Wandfarbe, Keramikboden und Waschmaschine und Trockner nebeneinander in Milwaukee

design, sink, laundry, appliance, dryer, household, decor, washer, clothing, window, washing, housework, wash, luxury, contemporary
Einzeilige, Mittelgroße Klassische Waschküche mit Landhausspüle, Schrankfronten mit vertiefter Füllung, grauen Schränken, Marmor-Arbeitsplatte, grauer Wandfarbe, braunem Holzboden, Waschmaschine und Trockner gestapelt, braunem Boden und weißer Arbeitsplatte in Philadelphia
Einzeilige, Mittelgroße Klassische Waschküche mit Landhausspüle, Schrankfronten mit vertiefter Füllung, grauen Schränken, Marmor-Arbeitsplatte, grauer Wandfarbe, braunem Holzboden, Waschmaschine und Trockner gestapelt, braunem Boden und weißer Arbeitsplatte in Philadelphia

The utility is pacious, with a pull out laundry rack, washer, dryer, sink and toilet. Also we designed a special place for the dogs to lay under the built in cupboards.

The cabinetry in this practical space is painted with Paint & Paper Library 'Lead V'; handles are Armac Martin 'Cotswold Bun Knob' in Satin Chrome finish; sink is Shaws 'Pennine' 600mm single bowl pot sink; tap is Perrin & Rowe 'Oribiq' in Pewter finish; worktops are Statuario Marble.
The washing machine and tumble dryer are both Miele appliances, and are meticulously tested to provide at least 20 years of use.
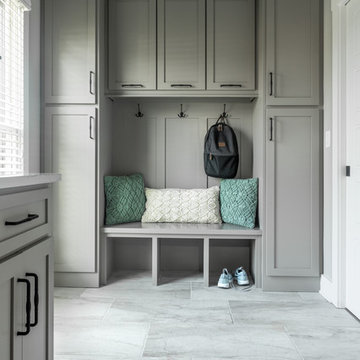
Große Klassische Waschküche in L-Form mit Schrankfronten mit vertiefter Füllung, grauen Schränken, Marmor-Arbeitsplatte, grauer Wandfarbe, Keramikboden, Waschmaschine und Trockner nebeneinander, grauem Boden, grauer Arbeitsplatte und Unterbauwaschbecken in Atlanta
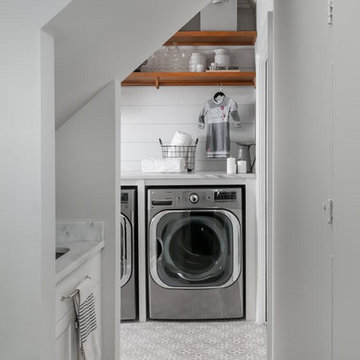
We redesigned this client’s laundry space so that it now functions as a Mudroom and Laundry. There is a place for everything including drying racks and charging station for this busy family. Now there are smiles when they walk in to this charming bright room because it has ample storage and space to work!
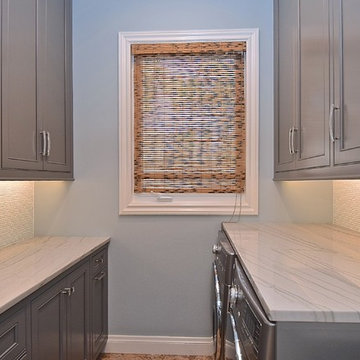
This custom family home was built in 2000. The 4 kids have grown into teenagers so Mom decided it was time for an elegant yet functional renovation for her to enjoy. The end result is a functional repurposing of the space with a lighter color palette and a fresh updated look.
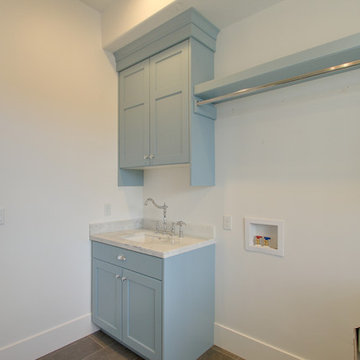
Dayson Johnson
Mittelgroßer Landhausstil Hauswirtschaftsraum in U-Form mit Unterbauwaschbecken, flächenbündigen Schrankfronten, blauen Schränken, Marmor-Arbeitsplatte, weißer Wandfarbe und Porzellan-Bodenfliesen in Salt Lake City
Mittelgroßer Landhausstil Hauswirtschaftsraum in U-Form mit Unterbauwaschbecken, flächenbündigen Schrankfronten, blauen Schränken, Marmor-Arbeitsplatte, weißer Wandfarbe und Porzellan-Bodenfliesen in Salt Lake City
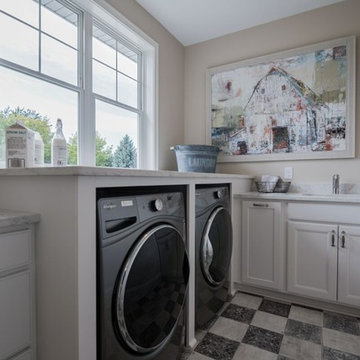
Mittelgroße Klassische Waschküche in L-Form mit Unterbauwaschbecken, Schrankfronten mit vertiefter Füllung, weißen Schränken, Marmor-Arbeitsplatte, weißer Wandfarbe, Keramikboden, Waschmaschine und Trockner nebeneinander und buntem Boden in Minneapolis

This 1930's Barrington Hills farmhouse was in need of some TLC when it was purchased by this southern family of five who planned to make it their new home. The renovation taken on by Advance Design Studio's designer Scott Christensen and master carpenter Justin Davis included a custom porch, custom built in cabinetry in the living room and children's bedrooms, 2 children's on-suite baths, a guest powder room, a fabulous new master bath with custom closet and makeup area, a new upstairs laundry room, a workout basement, a mud room, new flooring and custom wainscot stairs with planked walls and ceilings throughout the home.
The home's original mechanicals were in dire need of updating, so HVAC, plumbing and electrical were all replaced with newer materials and equipment. A dramatic change to the exterior took place with the addition of a quaint standing seam metal roofed farmhouse porch perfect for sipping lemonade on a lazy hot summer day.
In addition to the changes to the home, a guest house on the property underwent a major transformation as well. Newly outfitted with updated gas and electric, a new stacking washer/dryer space was created along with an updated bath complete with a glass enclosed shower, something the bath did not previously have. A beautiful kitchenette with ample cabinetry space, refrigeration and a sink was transformed as well to provide all the comforts of home for guests visiting at the classic cottage retreat.
The biggest design challenge was to keep in line with the charm the old home possessed, all the while giving the family all the convenience and efficiency of modern functioning amenities. One of the most interesting uses of material was the porcelain "wood-looking" tile used in all the baths and most of the home's common areas. All the efficiency of porcelain tile, with the nostalgic look and feel of worn and weathered hardwood floors. The home’s casual entry has an 8" rustic antique barn wood look porcelain tile in a rich brown to create a warm and welcoming first impression.
Painted distressed cabinetry in muted shades of gray/green was used in the powder room to bring out the rustic feel of the space which was accentuated with wood planked walls and ceilings. Fresh white painted shaker cabinetry was used throughout the rest of the rooms, accentuated by bright chrome fixtures and muted pastel tones to create a calm and relaxing feeling throughout the home.
Custom cabinetry was designed and built by Advance Design specifically for a large 70” TV in the living room, for each of the children’s bedroom’s built in storage, custom closets, and book shelves, and for a mudroom fit with custom niches for each family member by name.
The ample master bath was fitted with double vanity areas in white. A generous shower with a bench features classic white subway tiles and light blue/green glass accents, as well as a large free standing soaking tub nestled under a window with double sconces to dim while relaxing in a luxurious bath. A custom classic white bookcase for plush towels greets you as you enter the sanctuary bath.
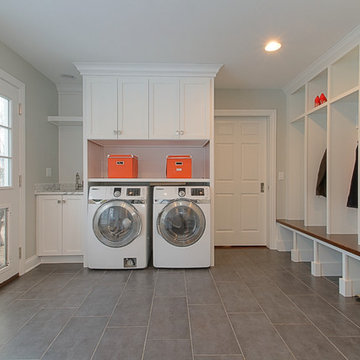
Photos by Focus-Pocus
Mittelgroßer Klassischer Hauswirtschaftsraum mit Unterbauwaschbecken, Schrankfronten im Shaker-Stil, weißen Schränken, Marmor-Arbeitsplatte, grauer Wandfarbe, Keramikboden und Waschmaschine und Trockner nebeneinander in Chicago
Mittelgroßer Klassischer Hauswirtschaftsraum mit Unterbauwaschbecken, Schrankfronten im Shaker-Stil, weißen Schränken, Marmor-Arbeitsplatte, grauer Wandfarbe, Keramikboden und Waschmaschine und Trockner nebeneinander in Chicago
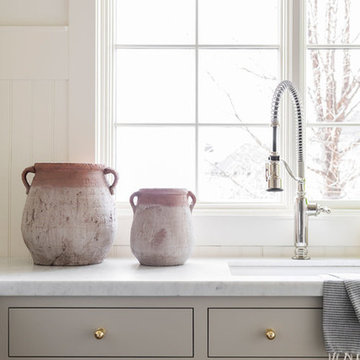
Große Maritime Waschküche in U-Form mit Marmor-Arbeitsplatte, weißer Wandfarbe, Waschmaschine und Trockner nebeneinander und bunter Arbeitsplatte in Salt Lake City
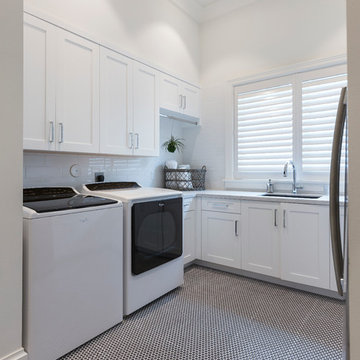
Ron Rosenzweig
Klassischer Hauswirtschaftsraum mit weißen Schränken, Marmor-Arbeitsplatte, weißer Wandfarbe und Keramikboden in Miami
Klassischer Hauswirtschaftsraum mit weißen Schränken, Marmor-Arbeitsplatte, weißer Wandfarbe und Keramikboden in Miami

This pint sized laundry room is stocked full of the essentials.
Miele's compact washer and dryer fit snugly under counter. Flanked by an adorable single bowl farm sink this laundry room is up to the task. Plenty of storage lurks behind the cabinet setting on the counter.

This gorgeous laundry room features custom dog housing for our client's beloved pets. With ample counter space, this room is as functional as it is beautiful. The ceiling mounted crystal light fixtures adds an intense amount of glamour in an unexpected area of the house.
Design by: Wesley-Wayne Interiors
Photo by: Stephen Karlisch
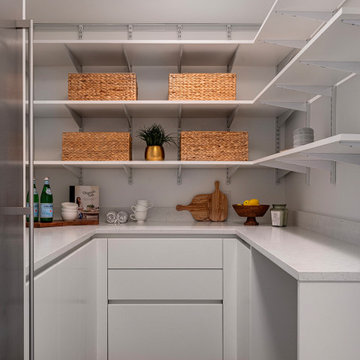
This amazing waterfront home now boasts ocean blue kitchen and bath cabinetry, sleek appliances, and an open concept that pairs perfectly with the vastness of the ocean beyond.
Grauer Hauswirtschaftsraum mit Marmor-Arbeitsplatte Ideen und Design
3