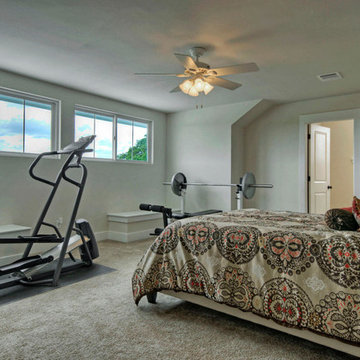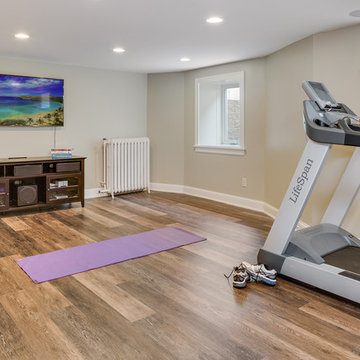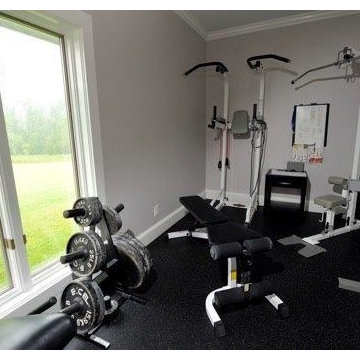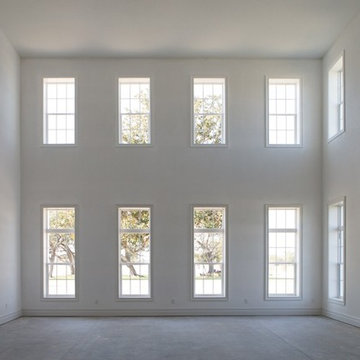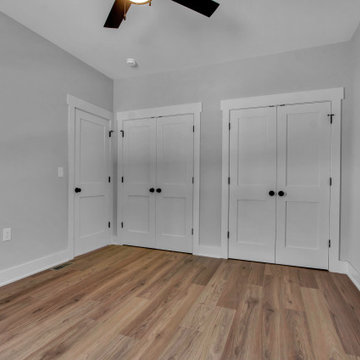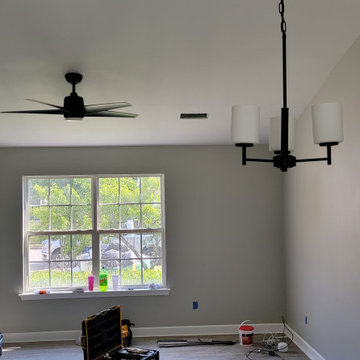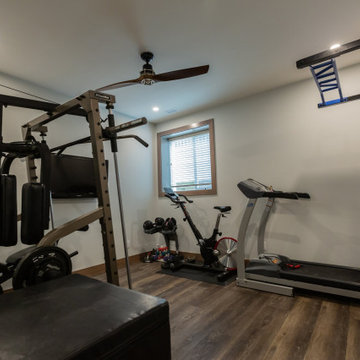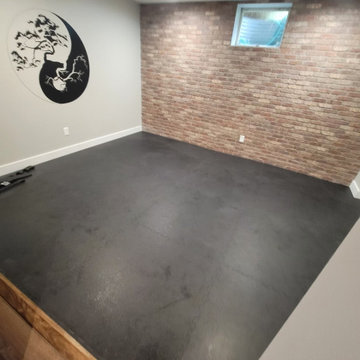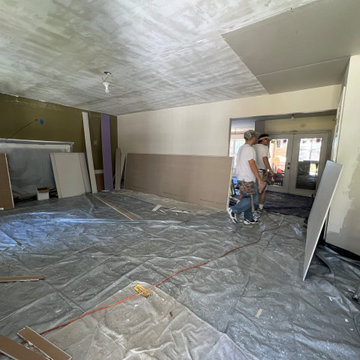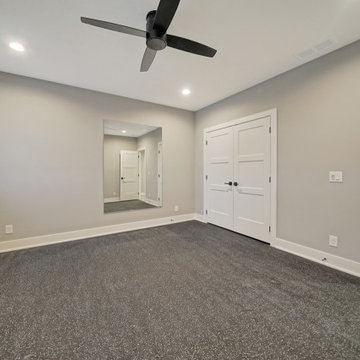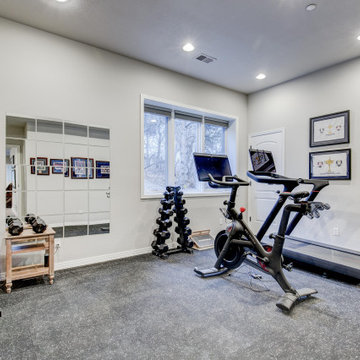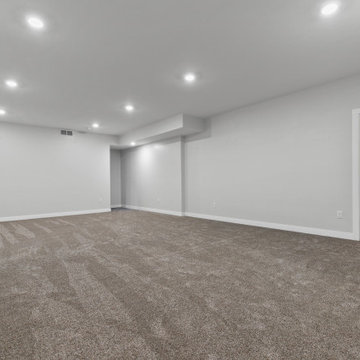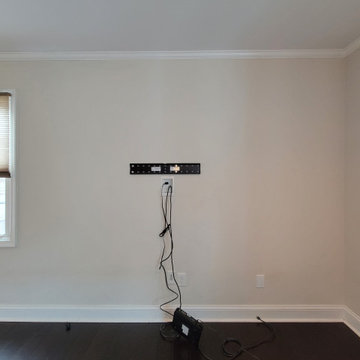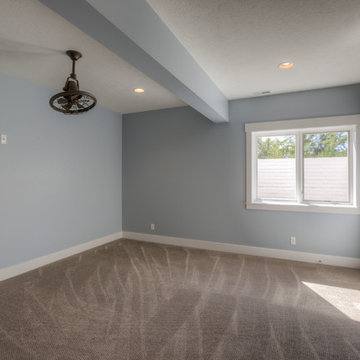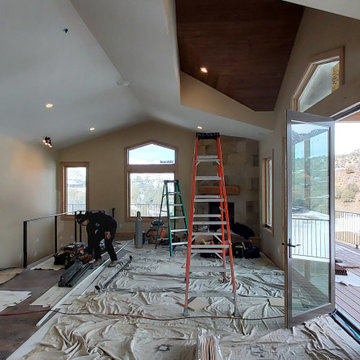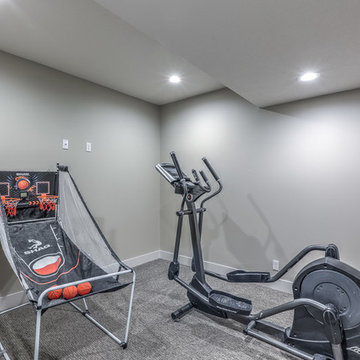Grauer Landhausstil Fitnessraum Ideen und Design
Suche verfeinern:
Budget
Sortieren nach:Heute beliebt
61 – 80 von 100 Fotos
1 von 3
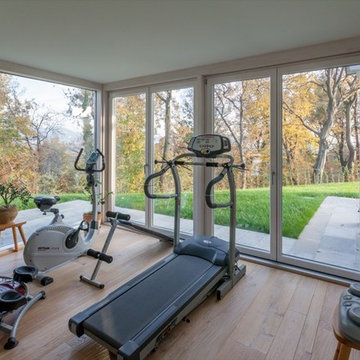
Design e stile italiano, tecnologia tedesca per questa spettacolare villa alle porte di Bergamo. La cura dei dettagli è testimoniata dalle foto, sia degli esterni che degli interni, dove appare evidente la qualità dei materiali e l'accuratezza delle finiture e delle soluzioni tecniche adottate. Una casa in legno è una scelta consapevole che vi ripagherà per tutta la vita.
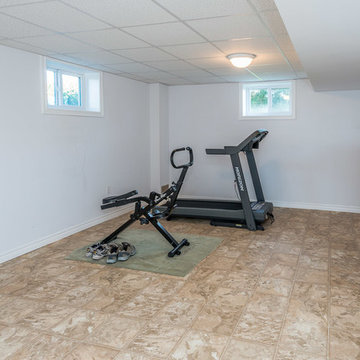
The Maitland is a two-storey country estate home with an attached garage and optional verandah and gazebo. The full height foyer has a gorgeous curved staircase that provides for a very impressive entrance to the home. Four spacious bedrooms give everyone a place of their own, and bright and roomy family areas provide relaxing, private spaces.
View this model home at the Kenilworth Sales and Decor Centre. Call us at 1-800-265-2648 or visit www.qualityhomes.ca for more information.
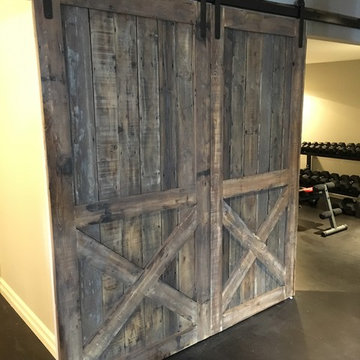
Double little X doors for the basement home gym, providing an optional open concept design.
Country Fitnessraum in Calgary
Country Fitnessraum in Calgary
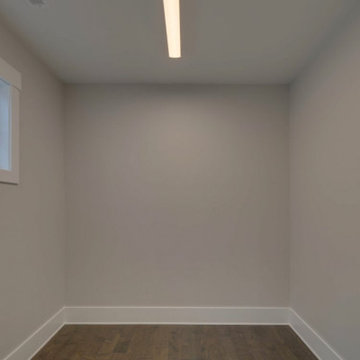
As a Custom Home Builder Gainesville Georgia, we built this handsome stone and brick exterior two-story, three-car garage home on the lake. We installed hardwoods through out the living areas. This home features a personal office with a splendid outdoor view as well as a separate dining room with exposed beam ceiling. The open concept family room offers a vaulted ceiling and stone fireplace that opens right to the kitchen. The kitchen is designed with white cabinetry and stainless steel appliances. The large master bedroom has a hardwoods flooring and a coffered wood inlaid ceiling along with a sitting area and large master closet with outdoor lighting. The master bath features a stepless shower and separate free standing tub as well as a his and hers vanity. To reach the wonderful outdoor living space, which has stone flooring, wood inlaid ceiling and stone fireplace, the adjacent family room has large sliding retractable doors. For indoor living, the home has a separate living area with built in cabinetry and an exercise room. We are your Gainesville Georgia Home Builder.
Grauer Landhausstil Fitnessraum Ideen und Design
4
