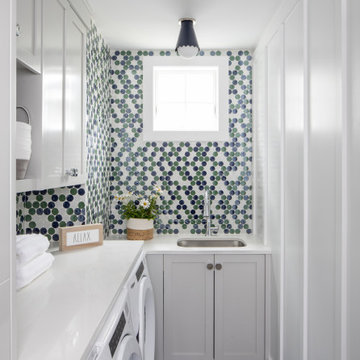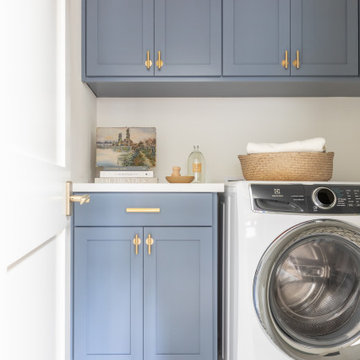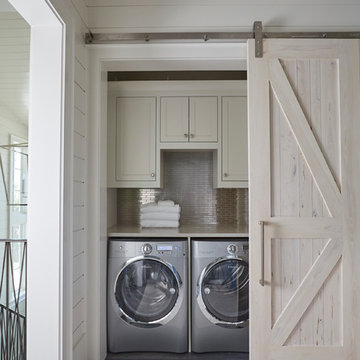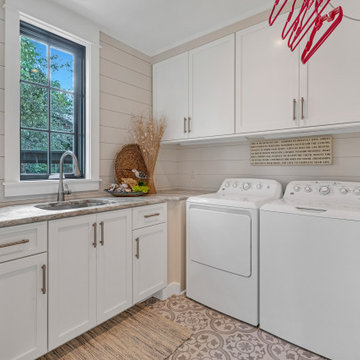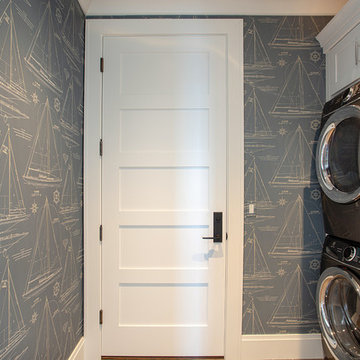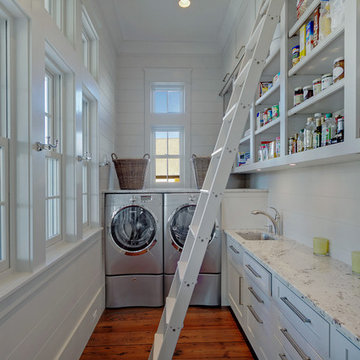Grauer Maritimer Hauswirtschaftsraum Ideen und Design
Suche verfeinern:
Budget
Sortieren nach:Heute beliebt
61 – 80 von 509 Fotos
1 von 3

Margaret Wright
Maritime Waschküche mit Unterbauwaschbecken, Kassettenfronten, weißen Schränken, Waschmaschine und Trockner nebeneinander, grauem Boden und schwarzer Arbeitsplatte in Charleston
Maritime Waschküche mit Unterbauwaschbecken, Kassettenfronten, weißen Schränken, Waschmaschine und Trockner nebeneinander, grauem Boden und schwarzer Arbeitsplatte in Charleston
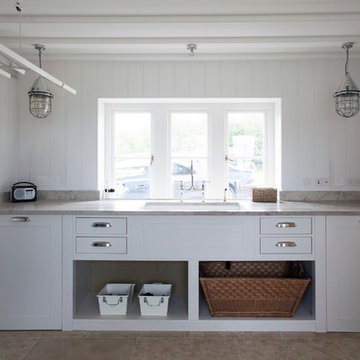
Mittelgroßer Maritimer Hauswirtschaftsraum mit Unterbauwaschbecken, Schrankfronten im Shaker-Stil, weißen Schränken und weißer Wandfarbe in Wiltshire

Multifunktionaler, Einzeiliger, Großer Maritimer Hauswirtschaftsraum mit Schrankfronten im Shaker-Stil, Arbeitsplatte aus Holz, blauer Wandfarbe, Schieferboden, Waschmaschine und Trockner nebeneinander, grauem Boden und brauner Arbeitsplatte in Sonstige

This gorgeous beach condo sits on the banks of the Pacific ocean in Solana Beach, CA. The previous design was dark, heavy and out of scale for the square footage of the space. We removed an outdated bulit in, a column that was not supporting and all the detailed trim work. We replaced it with white kitchen cabinets, continuous vinyl plank flooring and clean lines throughout. The entry was created by pulling the lower portion of the bookcases out past the wall to create a foyer. The shelves are open to both sides so the immediate view of the ocean is not obstructed. New patio sliders now open in the center to continue the view. The shiplap ceiling was updated with a fresh coat of paint and smaller LED can lights. The bookcases are the inspiration color for the entire design. Sea glass green, the color of the ocean, is sprinkled throughout the home. The fireplace is now a sleek contemporary feel with a tile surround. The mantel is made from old barn wood. A very special slab of quartzite was used for the bookcase counter, dining room serving ledge and a shelf in the laundry room. The kitchen is now white and bright with glass tile that reflects the colors of the water. The hood and floating shelves have a weathered finish to reflect drift wood. The laundry room received a face lift starting with new moldings on the door, fresh paint, a rustic cabinet and a stone shelf. The guest bathroom has new white tile with a beachy mosaic design and a fresh coat of paint on the vanity. New hardware, sinks, faucets, mirrors and lights finish off the design. The master bathroom used to be open to the bedroom. We added a wall with a barn door for privacy. The shower has been opened up with a beautiful pebble tile water fall. The pebbles are repeated on the vanity with a natural edge finish. The vanity received a fresh paint job, new hardware, faucets, sinks, mirrors and lights. The guest bedroom has a custom double bunk with reading lamps for the kiddos. This space now reflects the community it is in, and we have brought the beach inside.
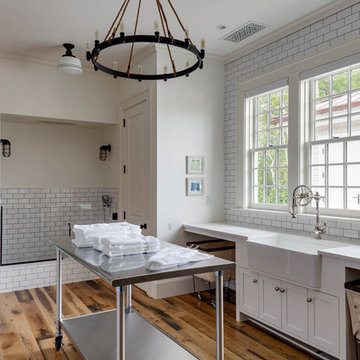
Multifunktionaler Maritimer Hauswirtschaftsraum in U-Form mit Landhausspüle, Schrankfronten im Shaker-Stil, weißen Schränken, weißer Wandfarbe, braunem Holzboden, Waschmaschine und Trockner nebeneinander, braunem Boden und weißer Arbeitsplatte in Boston
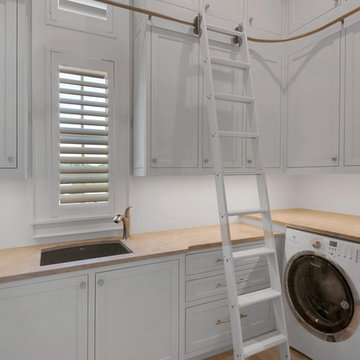
Großer Maritimer Hauswirtschaftsraum mit Unterbauwaschbecken, weißer Wandfarbe und Waschmaschine und Trockner nebeneinander in Miami
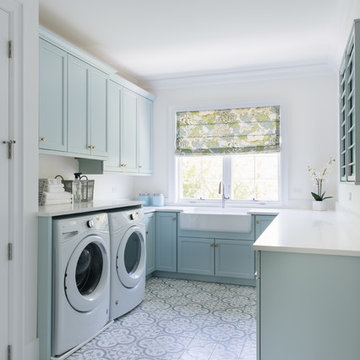
Photography: Stoffer Photography Interiors
Maritime Waschküche in U-Form mit Landhausspüle, Schrankfronten im Shaker-Stil, blauen Schränken, weißer Wandfarbe, Waschmaschine und Trockner nebeneinander, buntem Boden und weißer Arbeitsplatte in Chicago
Maritime Waschküche in U-Form mit Landhausspüle, Schrankfronten im Shaker-Stil, blauen Schränken, weißer Wandfarbe, Waschmaschine und Trockner nebeneinander, buntem Boden und weißer Arbeitsplatte in Chicago
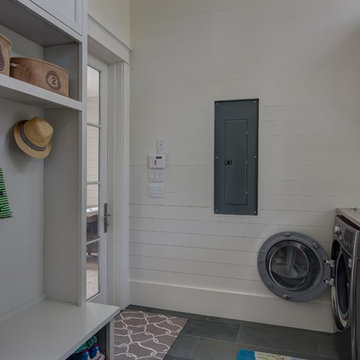
Fletcher Isaacs
Multifunktionaler, Zweizeiliger Maritimer Hauswirtschaftsraum mit Landhausspüle, Schrankfronten mit vertiefter Füllung und grauen Schränken in Miami
Multifunktionaler, Zweizeiliger Maritimer Hauswirtschaftsraum mit Landhausspüle, Schrankfronten mit vertiefter Füllung und grauen Schränken in Miami
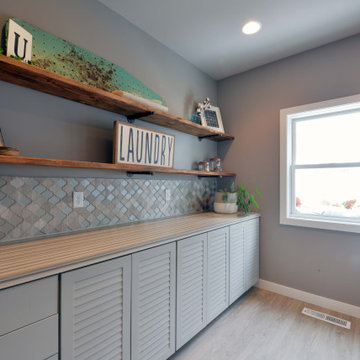
Robb Siverson Photography
Maritimer Hauswirtschaftsraum in Sonstige
Maritimer Hauswirtschaftsraum in Sonstige
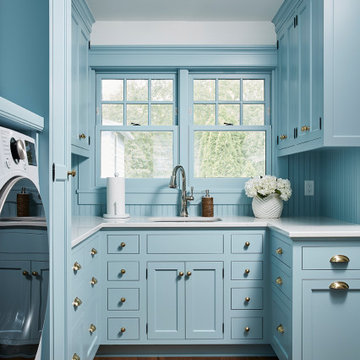
Upstairs laundry room with blue custom cabinets.
Maritimer Hauswirtschaftsraum mit braunem Holzboden, Waschmaschine und Trockner nebeneinander und weißer Arbeitsplatte in Minneapolis
Maritimer Hauswirtschaftsraum mit braunem Holzboden, Waschmaschine und Trockner nebeneinander und weißer Arbeitsplatte in Minneapolis
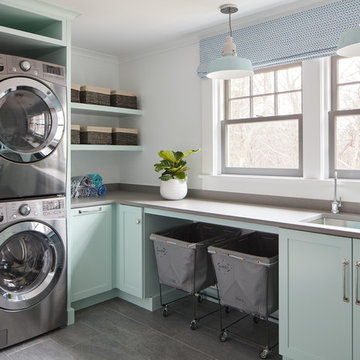
Maritime Waschküche in L-Form mit Unterbauwaschbecken, Schrankfronten im Shaker-Stil, grünen Schränken, weißer Wandfarbe, grauem Boden und grauer Arbeitsplatte in Manchester
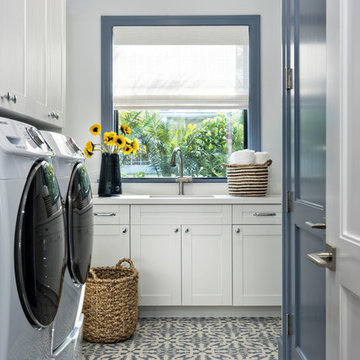
Maritime Waschküche mit Unterbauwaschbecken, Schrankfronten im Shaker-Stil, weißen Schränken, weißer Wandfarbe, Waschmaschine und Trockner nebeneinander, buntem Boden und weißer Arbeitsplatte in Miami
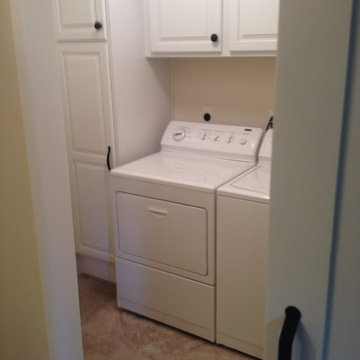
laundry room remodel with new barn door entry
Einzeiliger, Kleiner Maritimer Hauswirtschaftsraum mit profilierten Schrankfronten, weißen Schränken, beiger Wandfarbe, Keramikboden und Waschmaschine und Trockner nebeneinander in Orange County
Einzeiliger, Kleiner Maritimer Hauswirtschaftsraum mit profilierten Schrankfronten, weißen Schränken, beiger Wandfarbe, Keramikboden und Waschmaschine und Trockner nebeneinander in Orange County
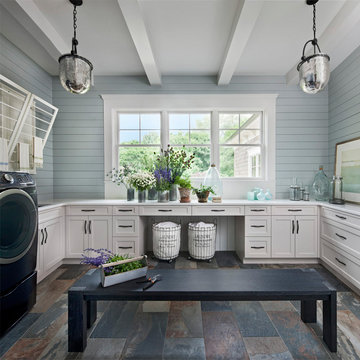
Photos: Beth Singer
Architect & Builder: LUXE Homes Design + Build
Interior design: Ellwood Interiors, Inc
Maritimer Hauswirtschaftsraum in Detroit
Maritimer Hauswirtschaftsraum in Detroit
Grauer Maritimer Hauswirtschaftsraum Ideen und Design
4
