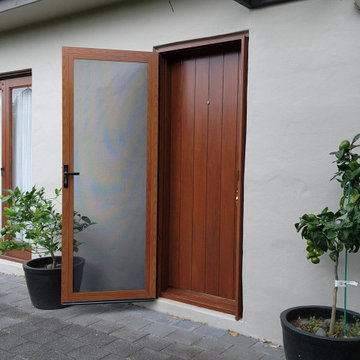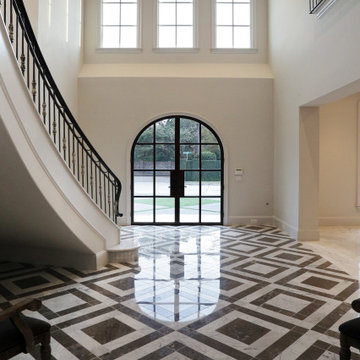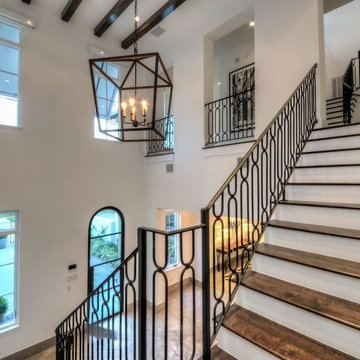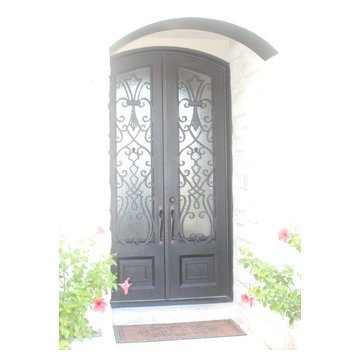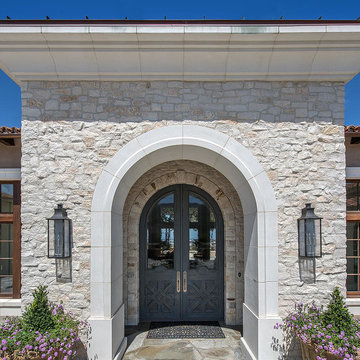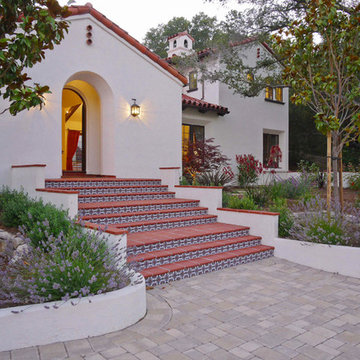Grauer Mediterraner Eingang Ideen und Design
Suche verfeinern:
Budget
Sortieren nach:Heute beliebt
61 – 80 von 838 Fotos
1 von 3
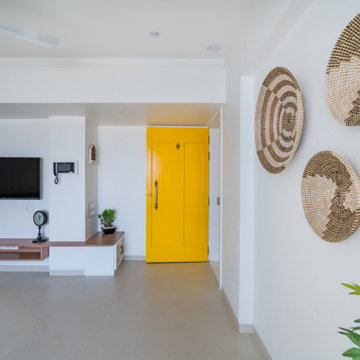
Project: THE YELLOW DOOR HOUSE
Location:Pune
Carpet Area: 2000 sq.ft
Type: 2 bhk Penthouse
Company: Between Walls
Designer: Natasha Shah
Photography courtesy: Inclined Studio (Maulik Patel)
This project started two year ago with a very defined brief. This is a weekend gateway penthouse of 2000 sq.ft (approx.) for our client Mr. Vishal Jain. The penthouse is a 2BHK with ample terrace space which is perfect to host parties and enjoy a nice chilly evening watching a movie overlooking the stars above.
The client was fascinated by his travel to Greece and wanted his holiday home to reflect his love for it. We explored the concepts and realised that it’s all about using local materials and being sustainable as far as possible in design. We visualised the space as a white space with yellows and blues and various patterns and textures. We had to give the client the experience of a holiday home that he admired keeping in mind that the vernacular design sense should still remain but with materials that were available in and around Pune.
We started selecting materials that were sustainable and handcrafted in our city majorly. We wanted to use local materials available in Pune in such a way that they looked different and we could achieve the effect that the client was looking for as an end product. Use of recyclable material was also done at a great extent as cost was a major factor, it being a vacation home. We reused the waste kota that was discarded on site as the terrace flooring and created a pattern out of it which replicated the old streets of Greece. The beds and seating we made in civil and finished with IPS. The staircase tread is made out of readymade tread-tiles and the risers are of printed tiles to pop in a little colour and the railing is made on-site from Teakwood and polished. All internal floorings and and dado’s are tiles. A blue dummy window has been reused from and repainted.
The main door is Painted yellow to bring in the cheerfulness and excitement. As we enter the living room everything around is in shades of white and then there are browns, yellows and blues splashed on the canvas. The jute carpet, the pots and the cane wall art are all handcrafted. The balcony connects to the living and kids room. A rocking chair has been placed there to unwind and relax. The light and shadow play that the ceiling bamboo performs throughout the day adds to a lot of character in the balcony. The kids room has been kept simple with just hanging ropes from the ceiling on the corners of the bed for it to connect to the outdoors and the rustic nature is continued from the living to kids room. The blue master bedroom door opens up to a very dramatic blue ceiling and white sheer space along with a cozy corner with a round jute carpet and bamboo wall art.
The terrace entrance door continuous to the yellow on door and its yellow tiles. The bar overlooks the beautiful sunset view. There are steps created as seating space to enjoy a movie projected on the front blank wall in the front. The seating is made in civil and is finished with IPS. The green wall make the space picture perfect.
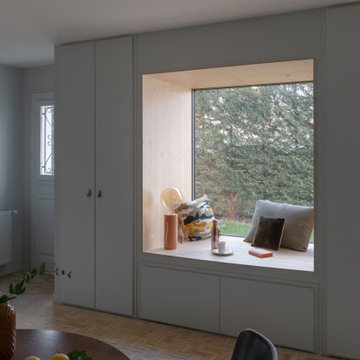
Le « pitch » de ce beau projet : se sentir heureux dans son intérieur, grâce à une éloge de la beauté brute qui pose l’intention de lenteur et du geste artisanal comme esthetique. l Univers général qui s’attache à la simplicité de la ligne et aux accents organiques en résonance avec la nature, comporte des accents wabi sabi.Pour cela, nous avons utilisé des matériaux de construction naturels à base de terre, de pierre, de pigments, ciment, fibre et bois.… Nous avons mis un point d’honneur à choisir nos sols en bejmats et carreaux en zeliges fabriqués au Maroc à Fès, uniquement avec la terre de Fès, … la seule qui reste capable de produire la magie !a cuisson dans un four primitif, alimenté par de la sciure de bois, des branchages et des noyaux d’olive, est néanmoins conduite avec une connaissance pointue de l’enfournement et du feu, appuyée sur une longue tradition !
Ici l enfilade ??
Architecte : @synesthesies
Photographe : @sabine_serrad.
Peinture little green Bejmat @mediterraneestone | Vaisselle @augusteetcocotte |
Papier peint riviera @isidore leroy | Lampe @JGS créations
Vase régine
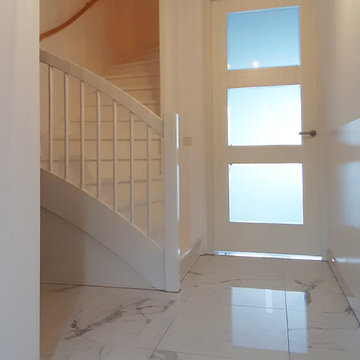
Marazzi tiles 58x58 cm has been used on the floor. The radiator that was in the hallway has been removed. The stairs have been painted in white.
Kleiner Mediterraner Eingang mit weißer Wandfarbe, Keramikboden und weißem Boden in Amsterdam
Kleiner Mediterraner Eingang mit weißer Wandfarbe, Keramikboden und weißem Boden in Amsterdam
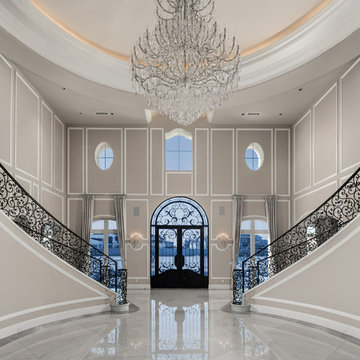
We are crazy about the marble floor, molding & millwork, chandeliers, the coffered ceiling, and the wrought iron stair railing.
Geräumiges Mediterranes Foyer mit grauer Wandfarbe, Marmorboden, Doppeltür, Haustür aus Metall und grauem Boden in Phoenix
Geräumiges Mediterranes Foyer mit grauer Wandfarbe, Marmorboden, Doppeltür, Haustür aus Metall und grauem Boden in Phoenix
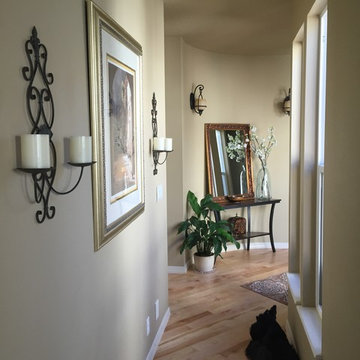
The hallway and entry feature pieces are framed by sconces. The large mirror offering a lovely welcome to guests.
Kleines Mediterranes Foyer mit beiger Wandfarbe, hellem Holzboden und Einzeltür in Boise
Kleines Mediterranes Foyer mit beiger Wandfarbe, hellem Holzboden und Einzeltür in Boise
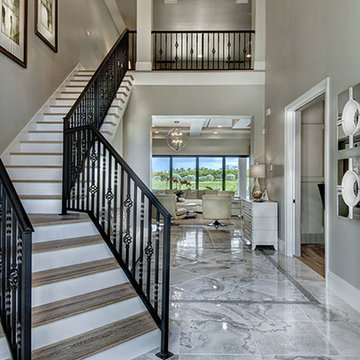
The Sater Design Collection's luxury, Tuscan home plan "Monterchi" (Plan #6965). saterdesign.com
Großes Mediterranes Foyer mit grauer Wandfarbe, Keramikboden und dunkler Holzhaustür in Miami
Großes Mediterranes Foyer mit grauer Wandfarbe, Keramikboden und dunkler Holzhaustür in Miami
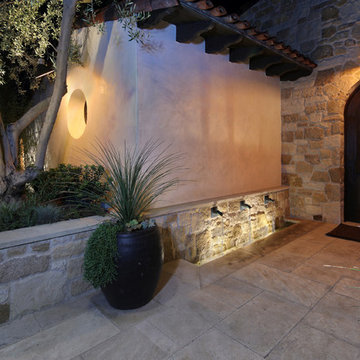
Photography by Jeri Koegel
Installation by Altera Landscape
Mittelgroßer Mediterraner Eingang mit Vestibül und Kalkstein in Orange County
Mittelgroßer Mediterraner Eingang mit Vestibül und Kalkstein in Orange County
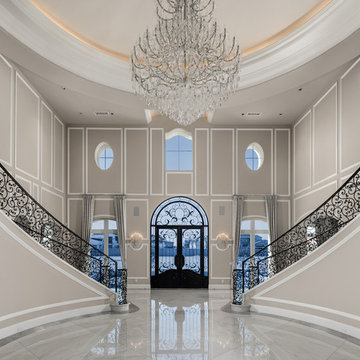
Front entry double staircase with custom wrought iron stair railing, vaulted tray ceiling, and rose windows.
Geräumiges Mediterranes Foyer mit grauer Wandfarbe, Marmorboden, Doppeltür, schwarzer Haustür und buntem Boden in Phoenix
Geräumiges Mediterranes Foyer mit grauer Wandfarbe, Marmorboden, Doppeltür, schwarzer Haustür und buntem Boden in Phoenix
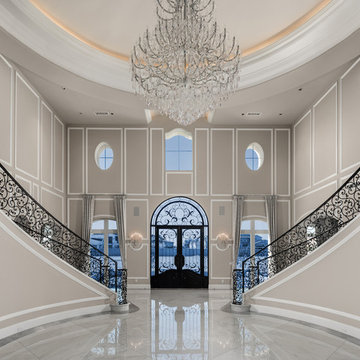
We love this formal front entry's double staircase, the wrought iron stair rail, and the marble floors.
Geräumiges Mediterranes Foyer mit grauer Wandfarbe, Marmorboden, Doppeltür, Haustür aus Metall, grauem Boden und eingelassener Decke in Phoenix
Geräumiges Mediterranes Foyer mit grauer Wandfarbe, Marmorboden, Doppeltür, Haustür aus Metall, grauem Boden und eingelassener Decke in Phoenix
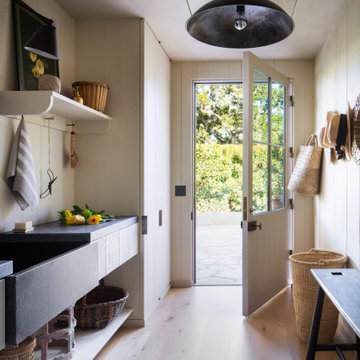
Großer Mediterraner Eingang mit Stauraum, beiger Wandfarbe, braunem Holzboden, Einzeltür und braunem Boden in Santa Barbara
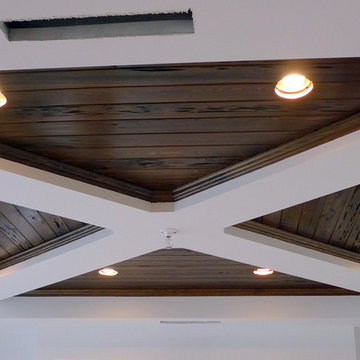
GOAcha
Mittelgroßes Mediterranes Foyer mit weißer Wandfarbe, Travertin und Einzeltür in Miami
Mittelgroßes Mediterranes Foyer mit weißer Wandfarbe, Travertin und Einzeltür in Miami
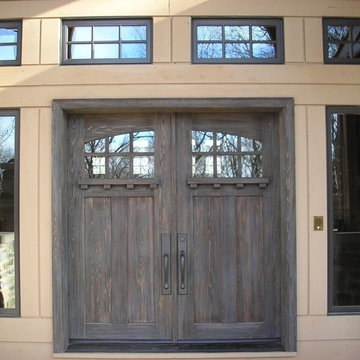
Große Mediterrane Haustür mit Doppeltür und grauer Haustür in Chicago
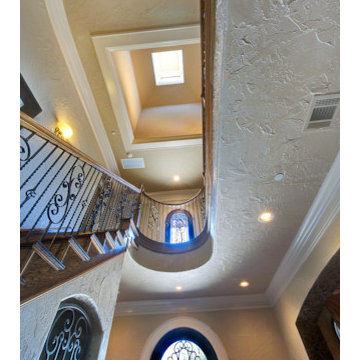
A view up from the foyer into the copula (light tower). Photographs by Imagery Intelligence.
Geräumiges Mediterranes Foyer in Dallas
Geräumiges Mediterranes Foyer in Dallas
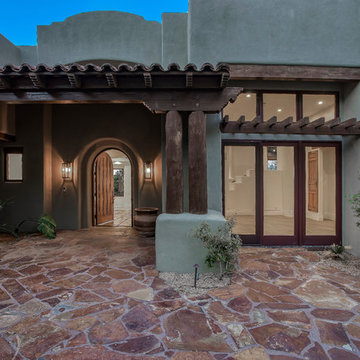
Mittelgroße Mediterrane Haustür mit grauer Wandfarbe, Einzeltür und hellbrauner Holzhaustür in Phoenix
Grauer Mediterraner Eingang Ideen und Design
4
