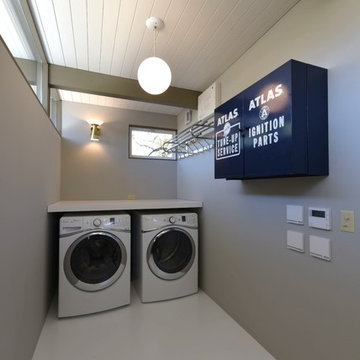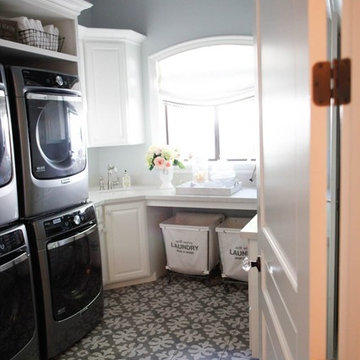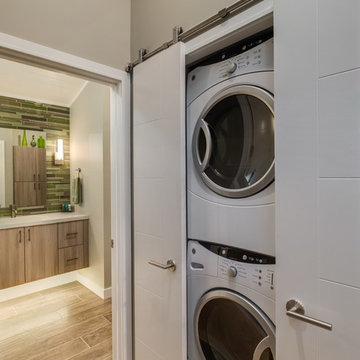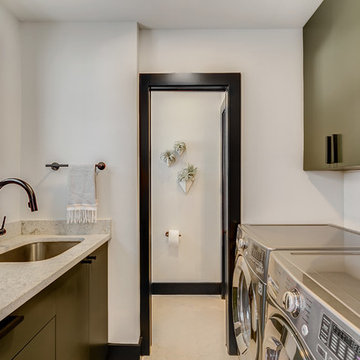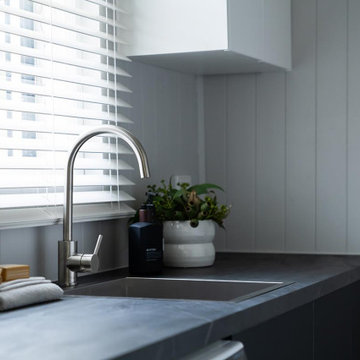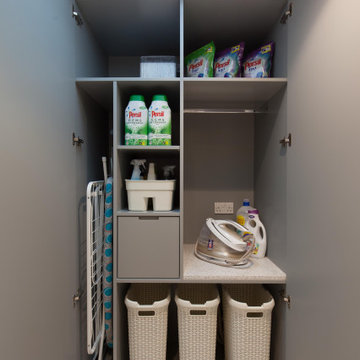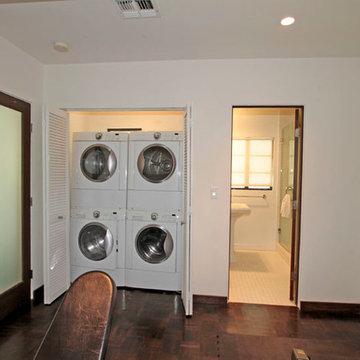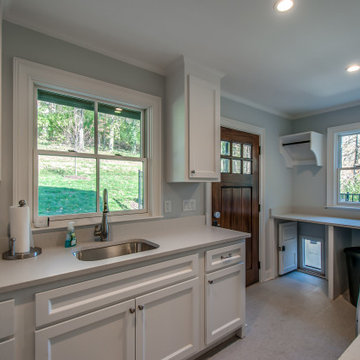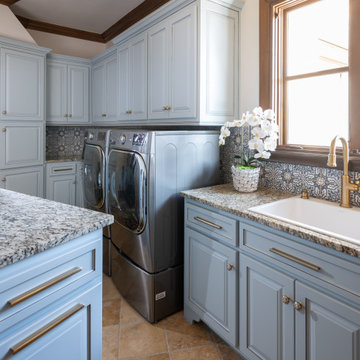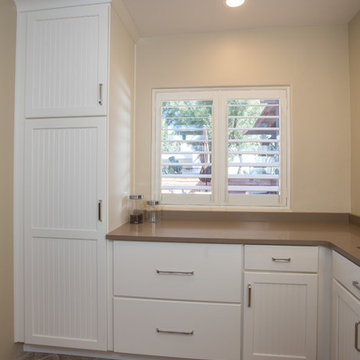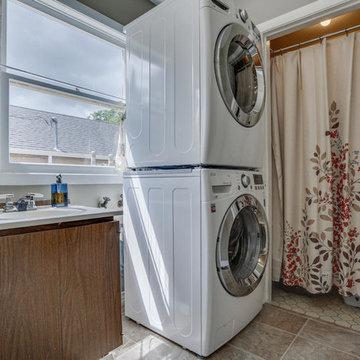Grauer Mid-Century Hauswirtschaftsraum Ideen und Design
Suche verfeinern:
Budget
Sortieren nach:Heute beliebt
21 – 40 von 115 Fotos
1 von 3
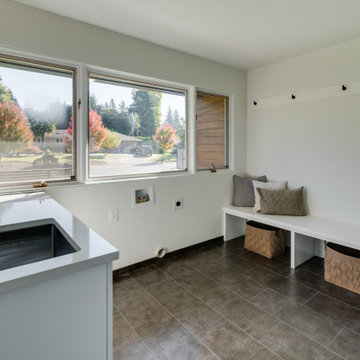
Originally this room was the 3rd bedroom on the main level. It was turned into an upstairs laundry/mudroom, and directly connects to the garage. It also connects to the hall bathroom.
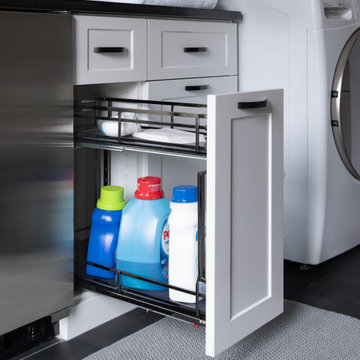
Multifunktionaler Mid-Century Hauswirtschaftsraum mit Schrankfronten im Shaker-Stil und weißen Schränken in Austin
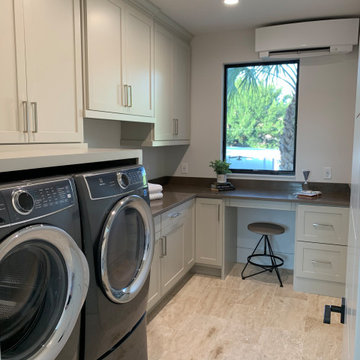
Große Retro Waschküche in L-Form mit Unterbauwaschbecken, Schrankfronten im Shaker-Stil, grauen Schränken, Granit-Arbeitsplatte, weißer Wandfarbe, Travertin, Waschmaschine und Trockner nebeneinander, weißem Boden und brauner Arbeitsplatte in Tampa
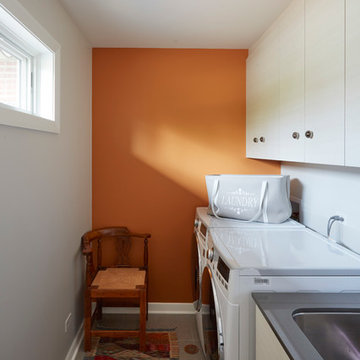
A bright accent wall and light custom cabinets transformed this laundry room into a productive and pleasant space.
Mid-Century Hauswirtschaftsraum in Chicago
Mid-Century Hauswirtschaftsraum in Chicago
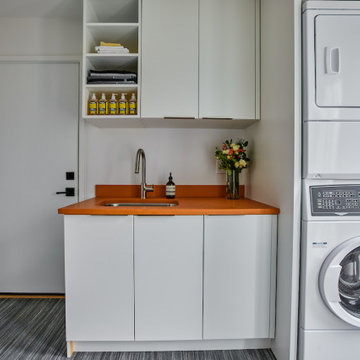
Marmoleum flooring and a fun orange counter add a pop of color to this well-designed laundry room. Design and construction by Meadowlark Design + Build in Ann Arbor, Michigan. Professional photography by Sean Carter.
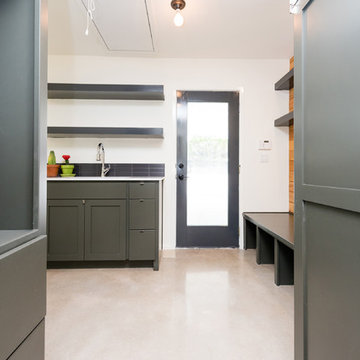
Amy Johnston Harper
Multifunktionaler, Großer Retro Hauswirtschaftsraum in L-Form mit Unterbauwaschbecken, Schrankfronten im Shaker-Stil, Quarzwerkstein-Arbeitsplatte, weißer Wandfarbe, Betonboden, Waschmaschine und Trockner nebeneinander und grauen Schränken in Austin
Multifunktionaler, Großer Retro Hauswirtschaftsraum in L-Form mit Unterbauwaschbecken, Schrankfronten im Shaker-Stil, Quarzwerkstein-Arbeitsplatte, weißer Wandfarbe, Betonboden, Waschmaschine und Trockner nebeneinander und grauen Schränken in Austin
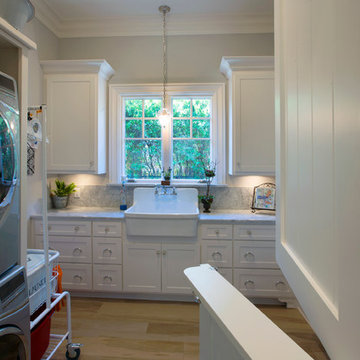
Mittelgroße Retro Waschküche in U-Form mit Landhausspüle, Schrankfronten mit vertiefter Füllung, weißen Schränken, Marmor-Arbeitsplatte, grauer Wandfarbe, hellem Holzboden und Waschmaschine und Trockner gestapelt in Dallas
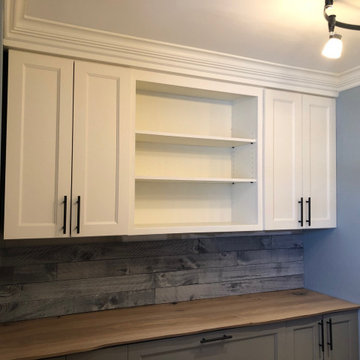
Einzeilige, Mittelgroße Retro Waschküche mit Einbauwaschbecken, flächenbündigen Schrankfronten, weißen Schränken, Arbeitsplatte aus Holz, grauer Wandfarbe, Travertin, Waschmaschine und Trockner nebeneinander, beigem Boden und bunter Arbeitsplatte in Chicago
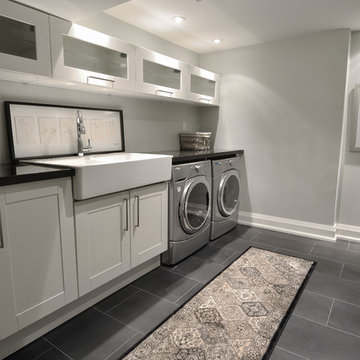
Project Toronto Bluffs mid century bungalow/ reconstruction/ resaleDesign / build by Casserly-Ross
Colour by Colour Theory
Photos by 2kGrafx
This run down bungalow on the Scarborough bluffs was brought back to life by Casserly-Ross . To prepare it for resale they completely gutted & re-invented the interior, keeping the mid century character of the original home. We were brought in to help with colours & finishes. Over a period of a few months this home came alive, and creates an idyllic setting with a huge property overlooking Lake Ontario...complete with the occasional deer siting!
Not surprising it sold quickly.......
Grauer Mid-Century Hauswirtschaftsraum Ideen und Design
2
