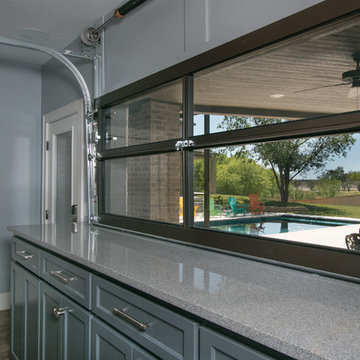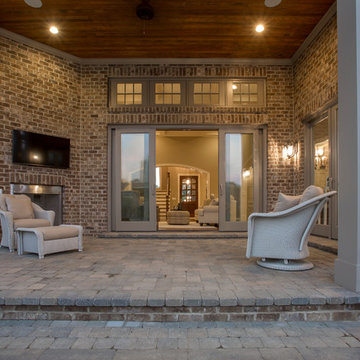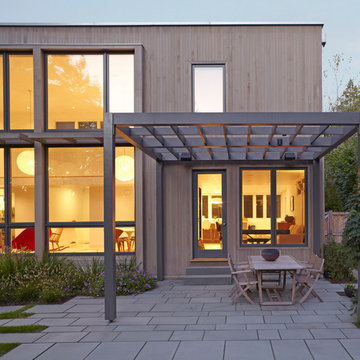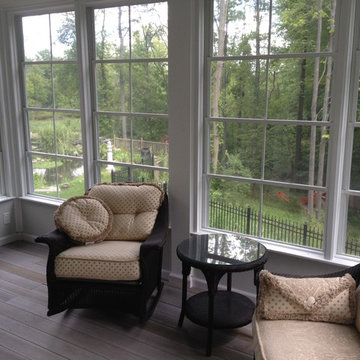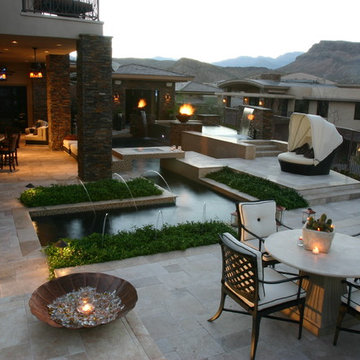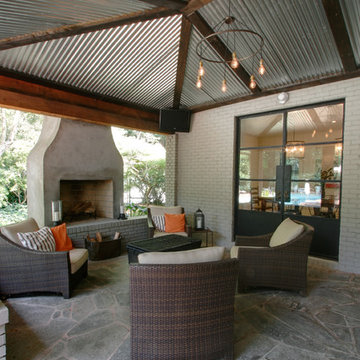Grauer Moderner Patio Ideen und Design
Suche verfeinern:
Budget
Sortieren nach:Heute beliebt
21 – 40 von 10.634 Fotos
1 von 3
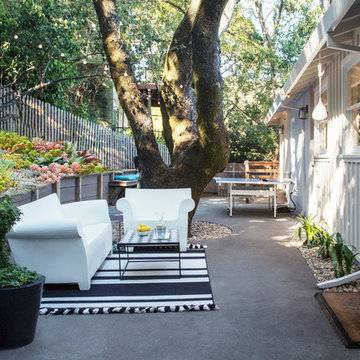
Photo: Margot Hartford © 2018 Houzz
Unbedeckter Moderner Patio hinter dem Haus mit Betonplatten in Sonstige
Unbedeckter Moderner Patio hinter dem Haus mit Betonplatten in Sonstige
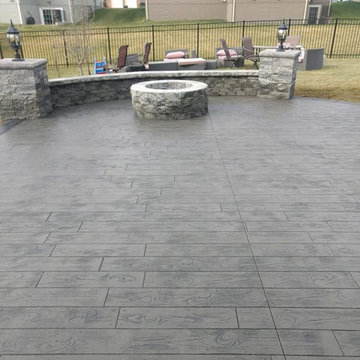
Here you see a stamped concrete patio with soft gray color with Med-gray contrasting color and a border. The patio comes with a beautiful seating wall with LED lights and a pier in each end of the wall, additionally we have a light on each pier and a block firepit "wood burning not gas" The pattern is a wood plank 4"
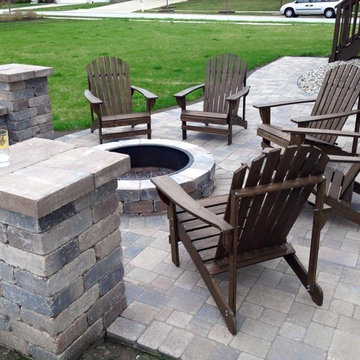
Small outdoor patio with firepit.
Creekside Outdoor Living - Schererville, IN
Patio: Unilock Brussels (Sierra)
Walls/Pillars/Firepit: Unilock Old Quarry (Sierra)
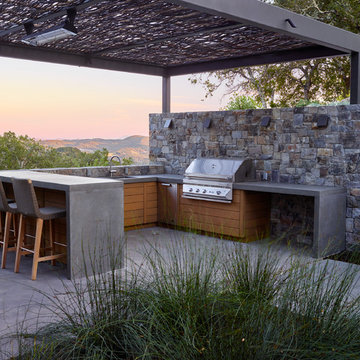
Marion Brenner
Moderner Patio mit Betonplatten und Gazebo in San Francisco
Moderner Patio mit Betonplatten und Gazebo in San Francisco
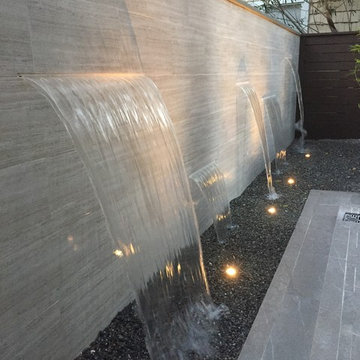
Small spaces can provide big challenges. These homeowners wanted to include a lot in their tiny backyard! There were also numerous city restrictions to comply with, and elevations to contend with. The design includes several seating areas, a fire feature that can be seen from the home's front entry, a water wall, and retractable screens.
This was a "design only" project. Installation was coordinated by the homeowner and completed by others.
Photos copyright Cascade Outdoor Design, LLC
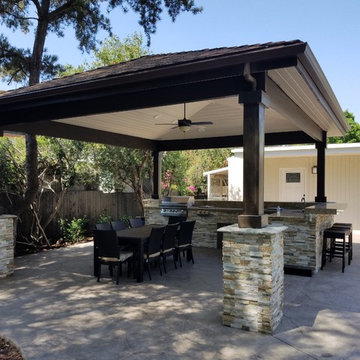
In this project we converted an empty backyard into an Outdoor Living Space.
Including: demolition of existing concrete, pool coping & plaster, grading, drainage infrastructure, new pool equipment, pool plumbing, new stamp concrete, water fountain, custom made fire-pit and sitting area, outdoor kitchen with an enclosure patio, low voltage lights and designed Landscape.
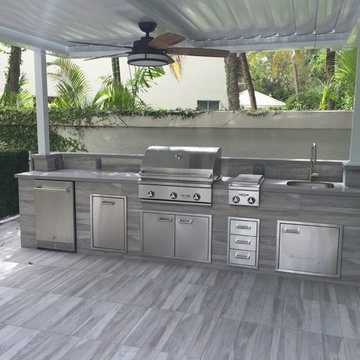
The existing pool was way too large for the space, it took up the entire back yard.
Mittelgroße, Geflieste Moderne Pergola hinter dem Haus mit Outdoor-Küche in Miami
Mittelgroße, Geflieste Moderne Pergola hinter dem Haus mit Outdoor-Küche in Miami
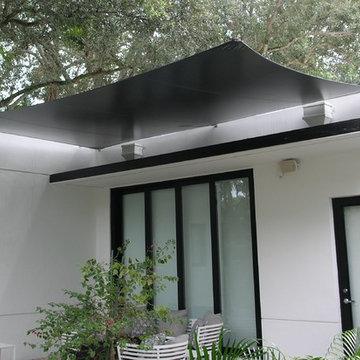
Waterproof Sail Shade covering Patio
Mittelgroßer Moderner Patio hinter dem Haus mit Markisen in Miami
Mittelgroßer Moderner Patio hinter dem Haus mit Markisen in Miami
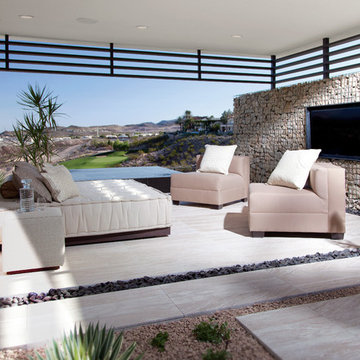
Photography by Jeffrey A. Davis
Geräumiger Moderner Patio hinter dem Haus mit Betonplatten in Las Vegas
Geräumiger Moderner Patio hinter dem Haus mit Betonplatten in Las Vegas
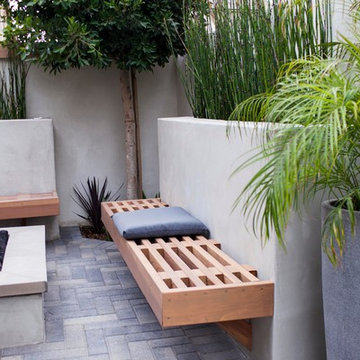
The planter walls in this modern backyard have built in wood benches (matching the wood accent wall pictured elsewhere in this project). Note how the grass in the planters and the tree add verticals to the space, helping it to appear larger and more open. TRU Landscape Services
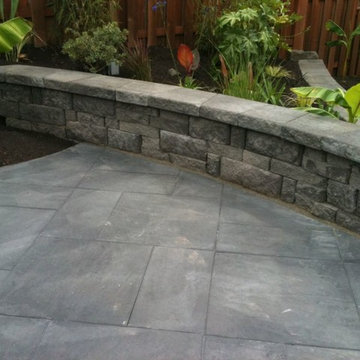
Kleiner, Unbedeckter Moderner Patio hinter dem Haus mit Betonboden in Portland
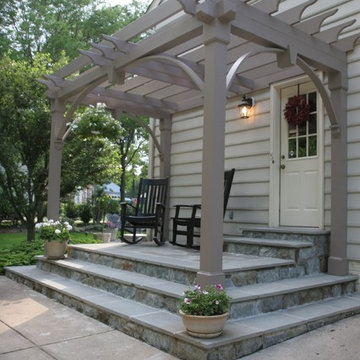
Designed and built by Land Art Design, Inc.
Moderne Pergola hinter dem Haus mit Natursteinplatten in Washington, D.C.
Moderne Pergola hinter dem Haus mit Natursteinplatten in Washington, D.C.
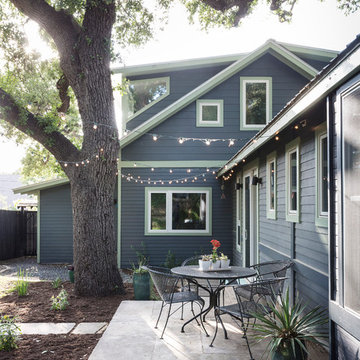
View from the back yard.
Exterior paint color: "Ocean Floor," Benjamin Moore.
Photo: Whit Preston
Mittelgroßer, Unbedeckter Moderner Patio hinter dem Haus mit Natursteinplatten in Austin
Mittelgroßer, Unbedeckter Moderner Patio hinter dem Haus mit Natursteinplatten in Austin
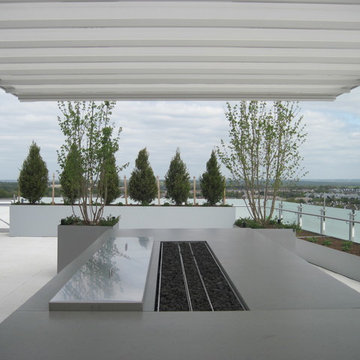
PROJECT SPECIFICATIONS
The architect specified two butting/side by side 173.93 inch wide x 240.0 inch projection retractable canopy systems to be inserted in to a new steel frame structure. Each of the areas to be covered used one continuous piece of fabric and one motor. The system frame and guides specified are made entirely of aluminum which is powder coated using the Qualicoat® powder coating process. Custom color chosen for the guides by the Architect was RAL 9006 known as White Aluminum. The stainless steel components used were Inox (470LI and 316) which are of the highest quality and have an extremely high corrosion resistance. In fact, the components passed the European salt spray corrosion test as tested by Centro Sviluppo Materiali in Italy.
Fabric is Ferrari 86 Color 2044 White, a fabric that is self-extinguishing (fire retardant). These retracting canopy systems has a Beaufort wind load rating Scale 10 (up to 63 mph) with the fabric fully extended and in use.
A grey hood with end caps was requested for each end to prevent rain water (location is Alexandria, Virginia) from collecting in the folds of fabric when not in use.
A running profile which runs from end to end in the rear of each section was necessary to attach the Somfy RTS motor which is installed inside a motor safety box. The client chose to control the system with two remote controls, two white wall switches and two Somfy wind sensors.
PURPOSE OF THE PROJECT
Our original contact was from the architect who requested two retractable systems that would attach to a new steel structure and that would meet local wind load requirements since the units are installed on the top of the building known as Metro Park VI. The architect wanted a contemporary, modern and very clean appearance and a product that would also meet International Building Code Requirements.
The purpose of the project was to provide an area for shade, heat, sun, glare and UV protection but not rain protection thus the use of Soltis 86 sheer mesh fabric. The client stated to the Architect that the area was to be used for entertainment purposes in good weather conditions.
UNIQUENESS AND COMPLEXITY OF THE PROJECT
This project was a challenge since the steel structure was being built at the same time (simultaneously) as the retractable patio cover systems were being manufactured to meet a deadline therefore there was no room for error. In addition, removing all the extrusions, fabric etc. from the crate and hoisting them to the top of the building was indeed difficult but accomplished.
PROJECT RESULTS
The client is elated with the results of both retractable canopy cover systems. Along with landscaping, the exterior top floor of the Metro Park VI building was transformed and is truly a stunning example of design, function and aesthetics as can be seen in the pictures.
Goal accomplished – All customer requirements were met including a contemporary, modern, stylish and very clean appearance along with providing shade, sun, UV, glare and heat reduction.
Grauer Moderner Patio Ideen und Design
2
