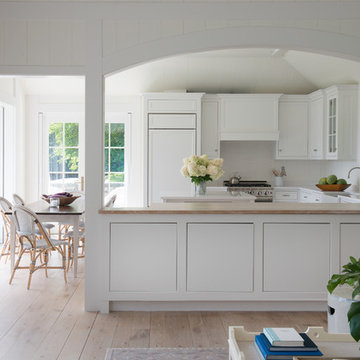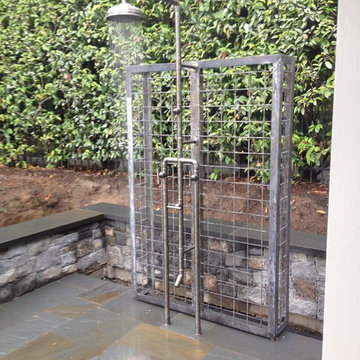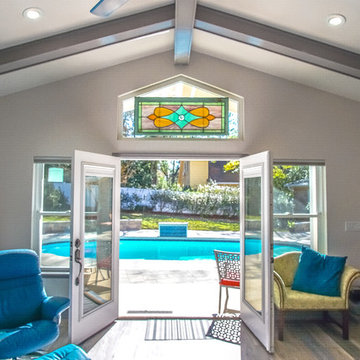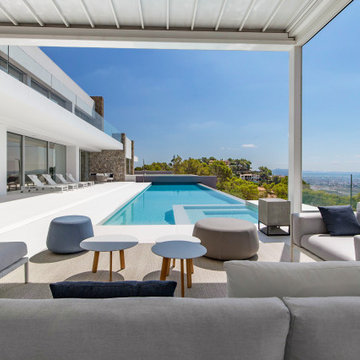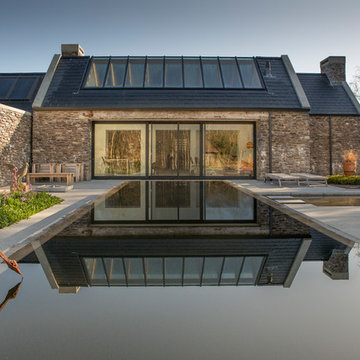Graues Poolhaus Ideen und Design
Suche verfeinern:
Budget
Sortieren nach:Heute beliebt
1 – 20 von 363 Fotos
1 von 3
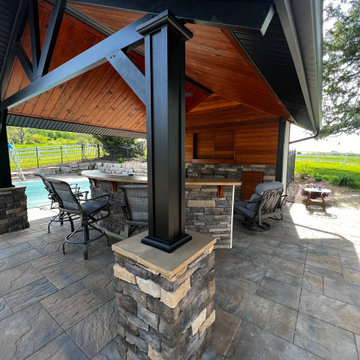
Outdoor Pool Houses for Family and Friends!!!
Großes Modernes Poolhaus hinter dem Haus in individueller Form mit Stempelbeton in Sonstige
Großes Modernes Poolhaus hinter dem Haus in individueller Form mit Stempelbeton in Sonstige
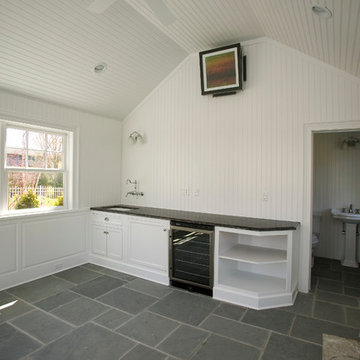
A pool house in Westhampton, NY.
Maritimes Poolhaus mit Natursteinplatten in New York
Maritimes Poolhaus mit Natursteinplatten in New York
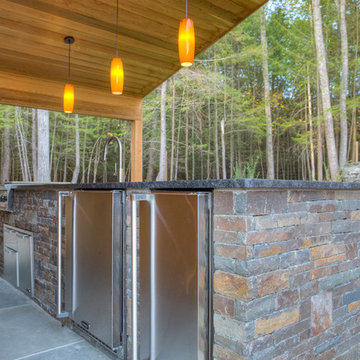
Another view of the outdoor kitchen, featuring a sink, refrigerator, ice maker and gas burners. Bluestone flooring, drop task lighting and more inset night lighting.
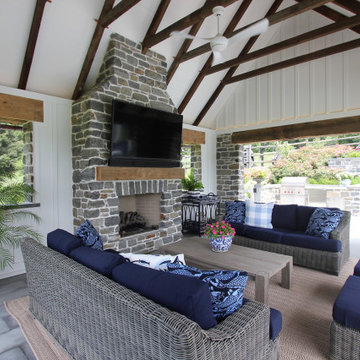
Indoor/Outdoor pool house
Mittelgroßer Maritimer Pool hinter dem Haus in individueller Form in Philadelphia
Mittelgroßer Maritimer Pool hinter dem Haus in individueller Form in Philadelphia
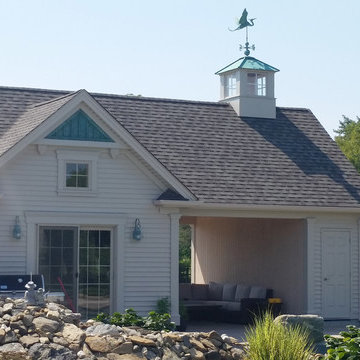
Mittelgroßer Pool neben dem Haus in Nierenform mit Natursteinplatten in Providence
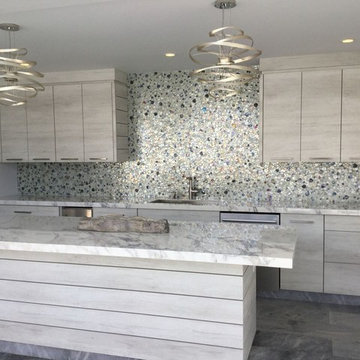
Transitional/ beach style pool cabana for a luxurious backyard in Elberon NJ. Iridescent backsplash warms the space.
Maritimes Poolhaus hinter dem Haus in New York
Maritimes Poolhaus hinter dem Haus in New York
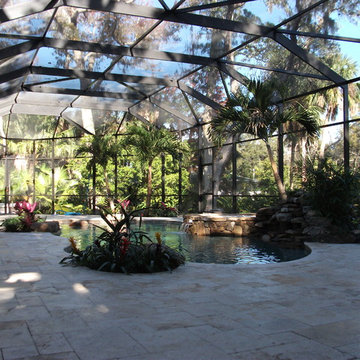
Located in one of Belleair's most exclusive gated neighborhoods, this spectacular sprawling estate was completely renovated and remodeled from top to bottom with no detail overlooked. With over 6000 feet the home still needed an addition to accommodate an exercise room and pool bath. The large patio with the pool and spa was also added to make the home inviting and deluxe.
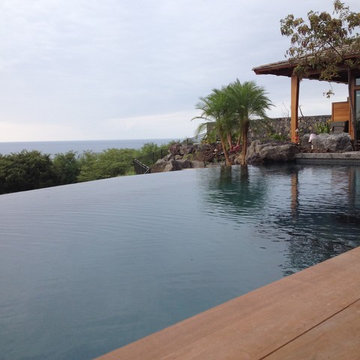
Mittelgroßer Pool hinter dem Haus in individueller Form mit Natursteinplatten in Hawaii
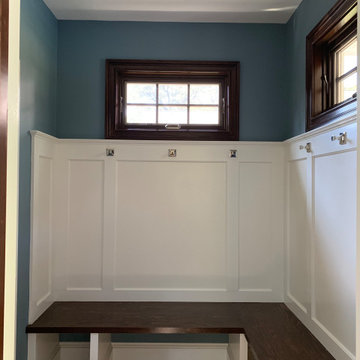
Großer Klassischer Pool hinter dem Haus in rechteckiger Form mit Natursteinplatten in New York
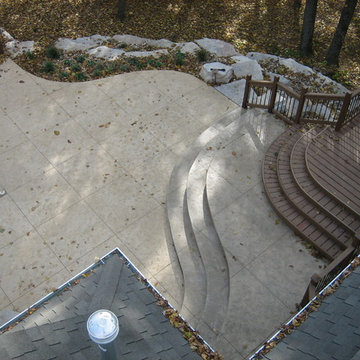
Großer Klassischer Pool hinter dem Haus in rechteckiger Form mit Betonboden in Cedar Rapids
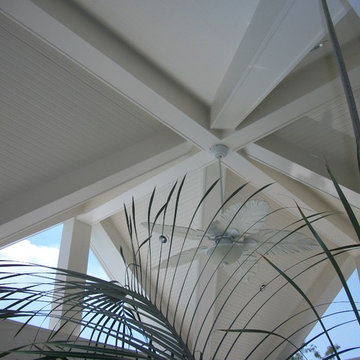
Dan Cotton
Mittelgroßes Modernes Poolhaus hinter dem Haus in rechteckiger Form mit Betonplatten in Cincinnati
Mittelgroßes Modernes Poolhaus hinter dem Haus in rechteckiger Form mit Betonplatten in Cincinnati
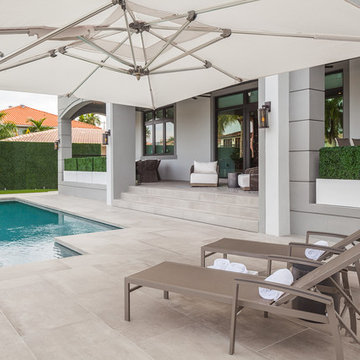
Transitional house outdoor terrace with pool and deck chairs.
Mittelgroßer, Gefliester Maritimer Pool hinter dem Haus in individueller Form in Miami
Mittelgroßer, Gefliester Maritimer Pool hinter dem Haus in individueller Form in Miami
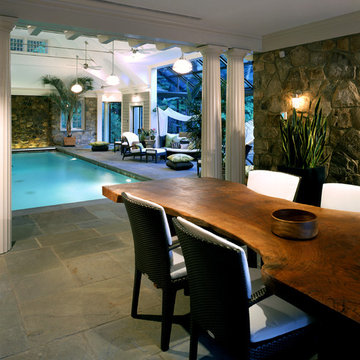
The house is located in Conyers Farm, a residential development, known for its’ grand estates and polo fields. Although the site is just over 10 acres, due to wetlands and conservation areas only 3 acres adjacent to Upper Cross Road could be developed for the house. These restrictions, along with building setbacks led to the linear planning of the house. To maintain a larger back yard, the garage wing was ‘cranked’ towards the street. The bent wing hinged at the three-story turret, reinforces the rambling character and suggests a sense of enclosure around the entry drive court.
Designed in the tradition of late nineteenth-century American country houses. The house has a variety of living spaces, each distinct in shape and orientation. Porches with Greek Doric columns, relaxed plan, juxtaposed masses and shingle-style exterior details all contribute to the elegant “country house” character.
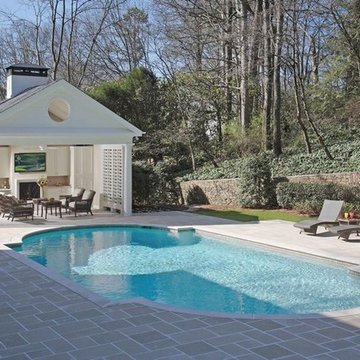
Großer Pool hinter dem Haus in individueller Form mit Natursteinplatten in Atlanta
Graues Poolhaus Ideen und Design
1
